Traditional Family Room Design Photos with a Ribbon Fireplace
Refine by:
Budget
Sort by:Popular Today
41 - 60 of 295 photos
Item 1 of 3
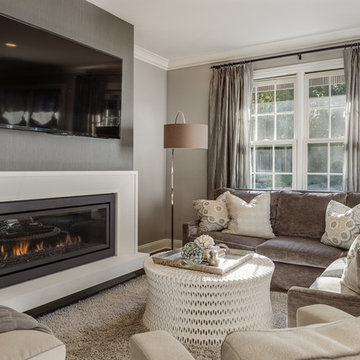
Christopher Stark
Design ideas for a traditional family room in San Francisco with grey walls, a ribbon fireplace and a wall-mounted tv.
Design ideas for a traditional family room in San Francisco with grey walls, a ribbon fireplace and a wall-mounted tv.
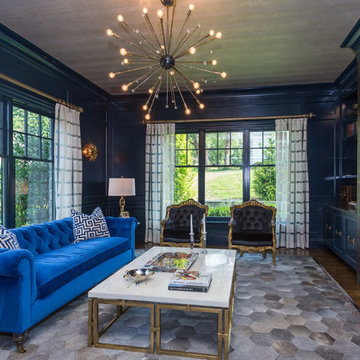
Design ideas for a traditional family room in New York with blue walls, a ribbon fireplace and a wall-mounted tv.
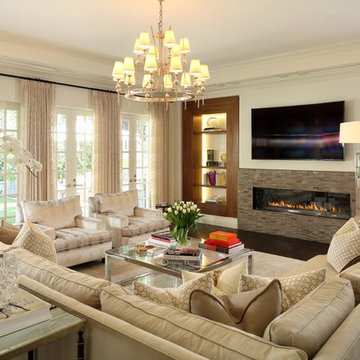
Inspiration for a mid-sized traditional open concept family room in Los Angeles with white walls, dark hardwood floors, a ribbon fireplace, a tile fireplace surround, a wall-mounted tv and brown floor.
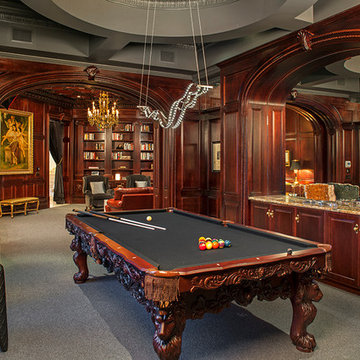
Maryleigh Dejernett of All Access Austin
Traditional family room in Austin with carpet, a ribbon fireplace and no tv.
Traditional family room in Austin with carpet, a ribbon fireplace and no tv.
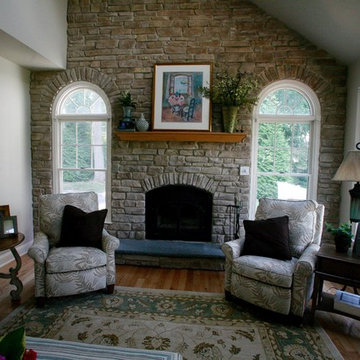
From blah to beautiful! Two fireplace makeovers that will make you wish for winter!
The owner of this two story fireplace place wall was at a lost as to how to minimize all the ceiling angles and highlight the beautiful windows and fireplace. This was achieved by putting stone on the entire wall surrounding both the windows and fireplace. The difference is amazing! The second fireplace makeover, while not as involved as the first, commands attention to this focus point while providing both drama and warmth to the room.
Even little deers will want to curl up by the fire! ;)
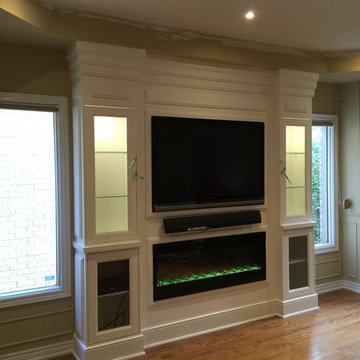
A Custom Wall Unit with a 50" electric fireplace (Dimplex Prism 50" - BLF5051). Lower doors have mesh chicken wire. Upper doors have glass inserts, glass shelves, and lighting.
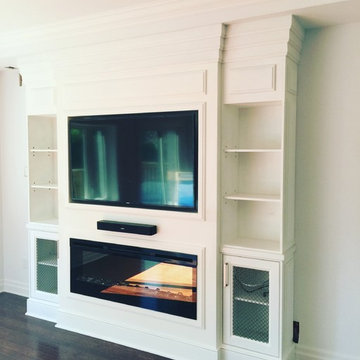
A Custom Wall Unit with a 50" electric fireplace (Dimplex Prism 50" - BLF5051) and mesh chicken wire doors.
Traditional family room in Toronto with a ribbon fireplace, a wood fireplace surround and a built-in media wall.
Traditional family room in Toronto with a ribbon fireplace, a wood fireplace surround and a built-in media wall.
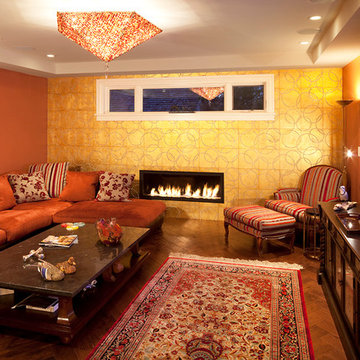
Design ideas for a large traditional enclosed family room in Calgary with orange walls, medium hardwood floors, a ribbon fireplace and a freestanding tv.
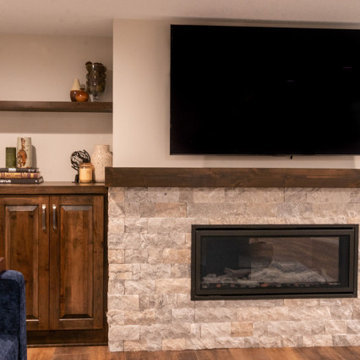
Only a few minutes from the project to the Right (Another Minnetonka Finished Basement) this space was just as cluttered, dark, and underutilized.
Done in tandem with Landmark Remodeling, this space had a specific aesthetic: to be warm, with stained cabinetry, a gas fireplace, and a wet bar.
They also have a musically inclined son who needed a place for his drums and piano. We had ample space to accommodate everything they wanted.
We decided to move the existing laundry to another location, which allowed for a true bar space and two-fold, a dedicated laundry room with folding counter and utility closets.
The existing bathroom was one of the scariest we've seen, but we knew we could save it.
Overall the space was a huge transformation!
Photographer- Height Advantages
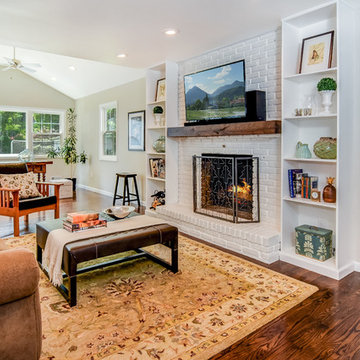
In this family room remodel, the brick fireplace was refinished with distressed wood mantel, new shelving constructed and the back portion ceiling was removed to create a vaulted ceiling. MACS Contracting, Greg Martz photos.
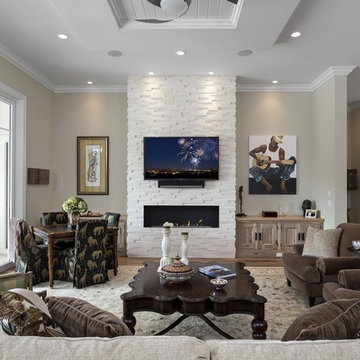
Design ideas for a traditional family room in Miami with beige walls, a ribbon fireplace and a wall-mounted tv.
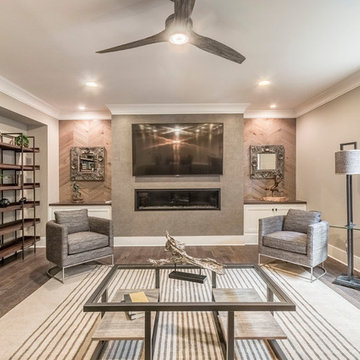
This is an example of a large traditional open concept family room in Columbus with brown walls, medium hardwood floors, a ribbon fireplace, a wall-mounted tv and brown floor.
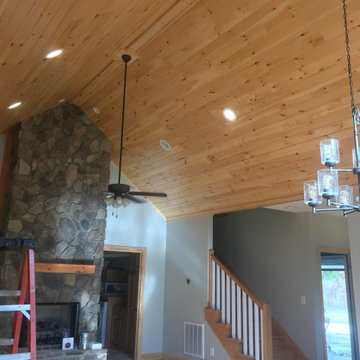
Traditional vaulted ceiling from hand sanded T&G knotty pine boards coated in a polyurethane finish. Customized trim work made from the same T&G knotty pine boards. Doors/Windows casing, baseboards and shoe molding are premium pine boards coated in a polyurethane finish.
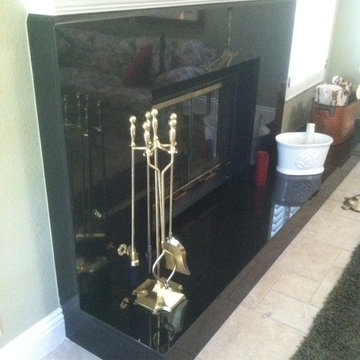
Gas fed fireplace with a heater box. Hearth is quite long with polished eased edging throughout. Statement piece for the room's interior.
Inspiration for a large traditional open concept family room in San Francisco with green walls, porcelain floors, a ribbon fireplace, a stone fireplace surround and a concealed tv.
Inspiration for a large traditional open concept family room in San Francisco with green walls, porcelain floors, a ribbon fireplace, a stone fireplace surround and a concealed tv.
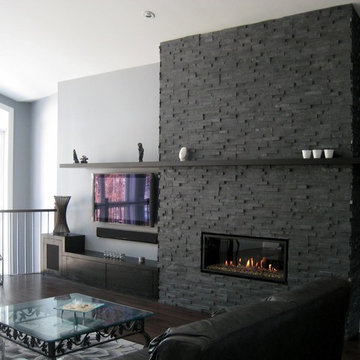
Integrity Masonry
Design ideas for a traditional family room in Ottawa with grey walls, dark hardwood floors, a ribbon fireplace, a stone fireplace surround and a built-in media wall.
Design ideas for a traditional family room in Ottawa with grey walls, dark hardwood floors, a ribbon fireplace, a stone fireplace surround and a built-in media wall.
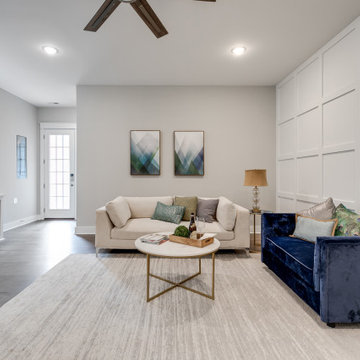
Gorgeous townhouse with stylish black windows, 10 ft. ceilings on the first floor, first-floor guest suite with full bath and 2-car dedicated parking off the alley. Dining area with wainscoting opens into kitchen featuring large, quartz island, soft-close cabinets and stainless steel appliances. Uniquely-located, white, porcelain farmhouse sink overlooks the family room, so you can converse while you clean up! Spacious family room sports linear, contemporary fireplace, built-in bookcases and upgraded wall trim. Drop zone at rear door (with keyless entry) leads out to stamped, concrete patio. Upstairs features 9 ft. ceilings, hall utility room set up for side-by-side washer and dryer, two, large secondary bedrooms with oversized closets and dual sinks in shared full bath. Owner’s suite, with crisp, white wainscoting, has three, oversized windows and two walk-in closets. Owner’s bath has double vanity and large walk-in shower with dual showerheads and floor-to-ceiling glass panel. Home also features attic storage and tankless water heater, as well as abundant recessed lighting and contemporary fixtures throughout.
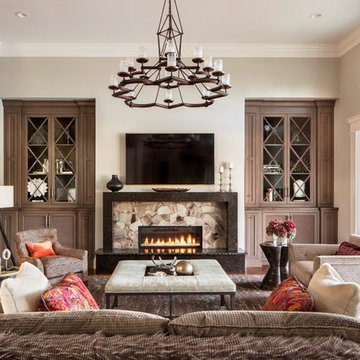
Inspiration for a mid-sized traditional family room in San Francisco with grey walls, a stone fireplace surround, a wall-mounted tv and a ribbon fireplace.
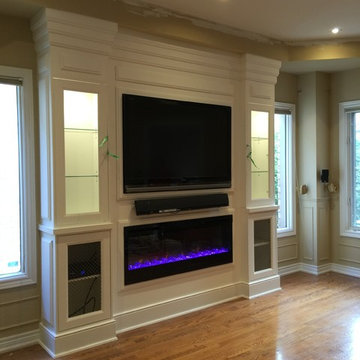
A Custom Wall Unit with a 50" electric fireplace (Dimplex Prism 50" - BLF5051). Lower doors have mesh chicken wire. Upper doors have glass inserts, glass shelves, and lighting.
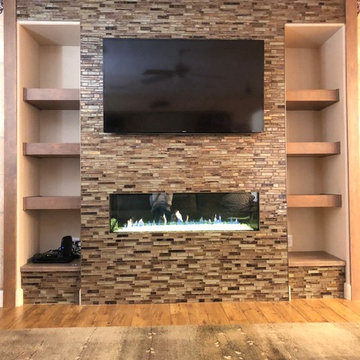
A new Heat & Glo Primo 48" gas fireplace with glass mosaic tile and custom floating wood shelves replaced a builder's standard fireplace with potshelves. To seperate the mosaic tile from the existing wallpaper we installed wood trim that matches the floating shelves.
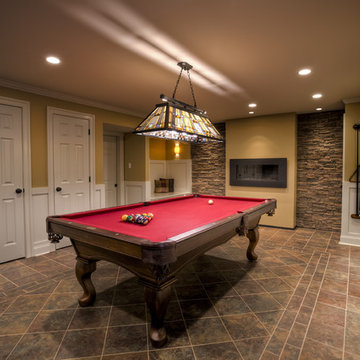
Fun Entertaining and Gaming Space. Large Intricate Pattern Porcelain Tile Floor, Raised Shadow Boxed Decorative Wainscoting, Stone Accent Walls with Wall Wash Lighting for Additional Lighting Feature, Contemporary Rectangular Gas Fireplace at Center adds to Modern Feel. Custom Built-In Reading Nook (Shown without Padding) Doubles as Storage Space Within. Less Formal Children's Media Center at Rear Area, New Custom Stairs for Elegant Entrance to Wonderful Finished Basement!
Traditional Family Room Design Photos with a Ribbon Fireplace
3