Traditional Family Room Design Photos with a Ribbon Fireplace
Refine by:
Budget
Sort by:Popular Today
61 - 80 of 295 photos
Item 1 of 3
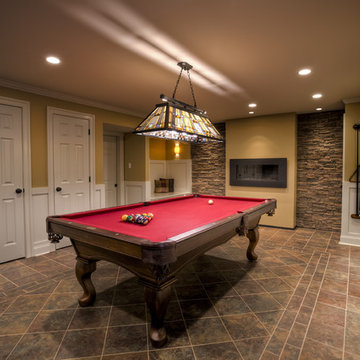
Fun Entertaining and Gaming Space. Large Intricate Pattern Porcelain Tile Floor, Raised Shadow Boxed Decorative Wainscoting, Stone Accent Walls with Wall Wash Lighting for Additional Lighting Feature, Contemporary Rectangular Gas Fireplace at Center adds to Modern Feel. Custom Built-In Reading Nook (Shown without Padding) Doubles as Storage Space Within. Less Formal Children's Media Center at Rear Area, New Custom Stairs for Elegant Entrance to Wonderful Finished Basement!
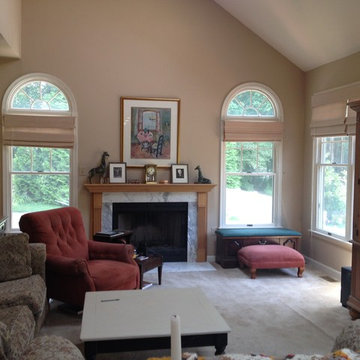
From blah to beautiful! Two fireplace makeovers that will make you wish for winter!
The owner of this two story fireplace place wall was at a lost as to how to minimize all the ceiling angles and highlight the beautiful windows and fireplace. This was achieved by putting stone on the entire wall surrounding both the windows and fireplace. The difference is amazing! The second fireplace makeover, while not as involved as the first, commands attention to this focus point while providing both drama and warmth to the room.
Even little deers will want to curl up by the fire! ;)
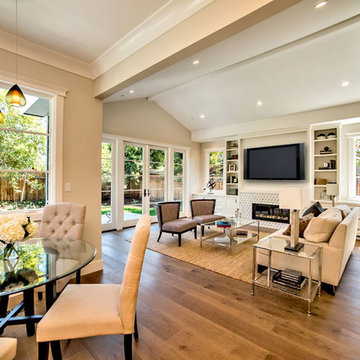
Painted custom media cabinet. Stone mosaic fireplace surround, Hurd clad windows and doors painted at interior. Painted mantle with television over, Painted custom inset cabinet, Polished Calacatta marble counter tops, satin nickel cabinet hardware, 9" plank quarter sawn engineered oak floors, Traditional painted wood moldings at ceiling and around windows and doors.
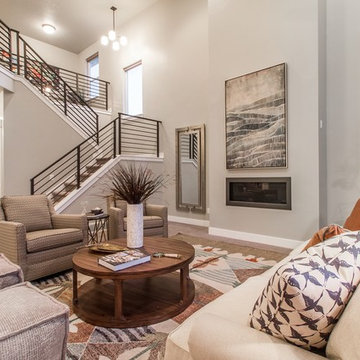
Photo of a large traditional open concept family room in Salt Lake City with grey walls, carpet, a ribbon fireplace and no tv.
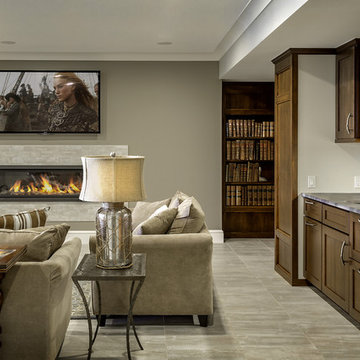
Zecchini Photography
Inspiration for a mid-sized traditional open concept family room in Other with a home bar, beige walls, porcelain floors, a ribbon fireplace, a stone fireplace surround and no tv.
Inspiration for a mid-sized traditional open concept family room in Other with a home bar, beige walls, porcelain floors, a ribbon fireplace, a stone fireplace surround and no tv.
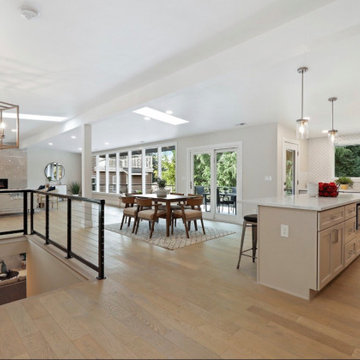
Design ideas for a traditional family room in Seattle with white walls, light hardwood floors, a ribbon fireplace, a stone fireplace surround and brown floor.
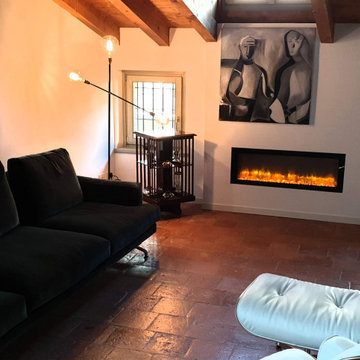
This is an example of a small traditional enclosed family room in Other with white walls, terra-cotta floors, a ribbon fireplace, a plaster fireplace surround, brown floor and exposed beam.
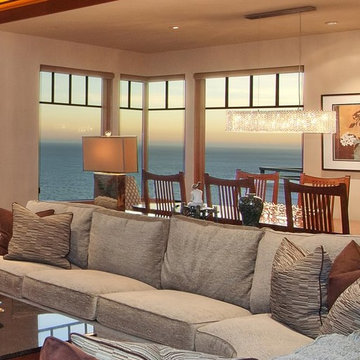
Builder: Carreiro Builders, Inc.
Windows/Doors: Marvin
Exterior: Pebble Gray
Interior: Cherry
Hardware: Ashley Norton, Satin Nickel
Location: Bodega Bay,CA
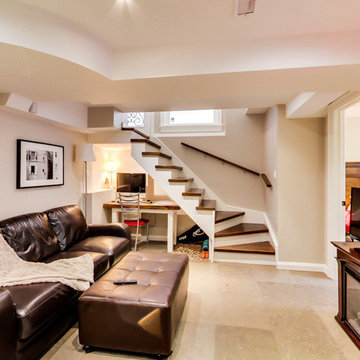
Photo of a mid-sized traditional open concept family room in Toronto with a game room, beige walls, concrete floors, a ribbon fireplace, a wood fireplace surround, a freestanding tv and beige floor.
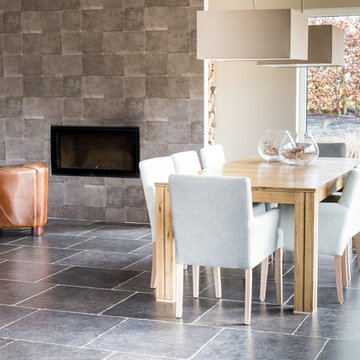
Photo of a large traditional open concept family room in Other with a wall-mounted tv, white walls, a ribbon fireplace, a stone fireplace surround and grey floor.
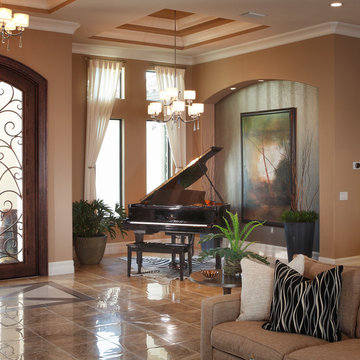
Our Fabulous Features Include:
Breathtaking Lake View Home-site
Private guest wing
Open Great Room Design
Movie Theatre/Media Room
Burton's Original All Glass Dining Room
Infinity Pool/Marble Lanai
Designer Master Bath w/ Courtyard Shower
Burton-Smart Energy Package and Automation
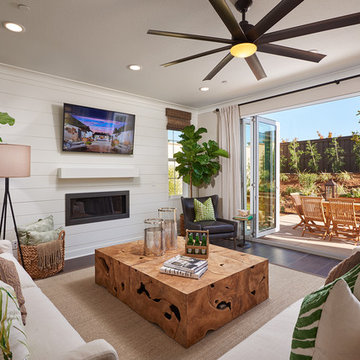
Indoor-Outdoor Living in Carlsbad California. Living room features a large Milgard Sliding door, allowing entertaining indoors and out in our lovely California weather.
Model open everyday from 10am to 5pm
Starting in the Low $1 Millions.
Call: 760.730.9150
Visit: 1651 Oak Avenue, Carlsbad, CA 92008
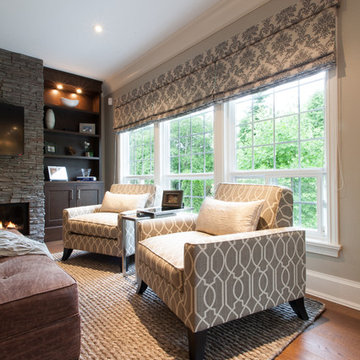
Victoria Achtymichuk Photography
Design ideas for a large traditional enclosed family room in Vancouver with grey walls, medium hardwood floors, a ribbon fireplace, a stone fireplace surround and a wall-mounted tv.
Design ideas for a large traditional enclosed family room in Vancouver with grey walls, medium hardwood floors, a ribbon fireplace, a stone fireplace surround and a wall-mounted tv.
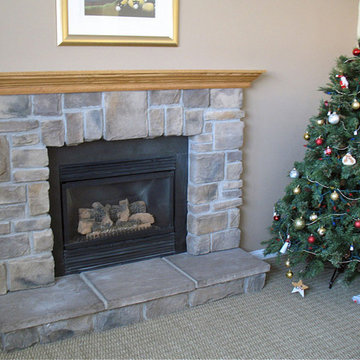
Design ideas for a mid-sized traditional family room in Baltimore with beige walls, a ribbon fireplace and a stone fireplace surround.
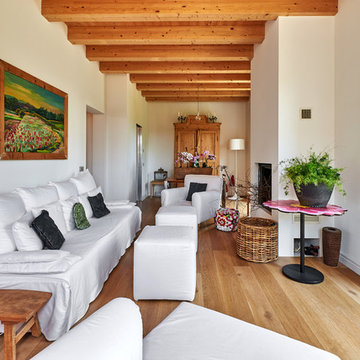
Mid-sized traditional open concept family room in Other with white walls, medium hardwood floors, no tv, brown floor, a ribbon fireplace and a plaster fireplace surround.
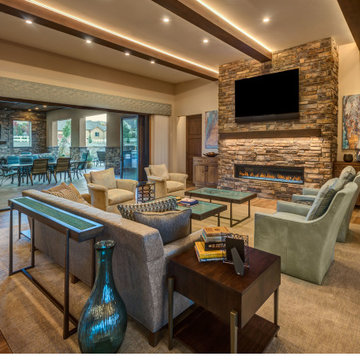
Inspiration for a mid-sized traditional open concept family room in Other with beige walls, ceramic floors, a ribbon fireplace, a stone fireplace surround, a wall-mounted tv and brown floor.
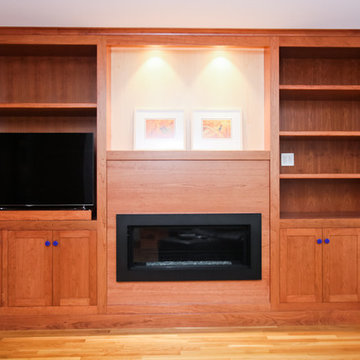
Inspiration for a mid-sized traditional enclosed family room in Orange County with white walls, light hardwood floors, a ribbon fireplace, a built-in media wall, a wood fireplace surround and brown floor.
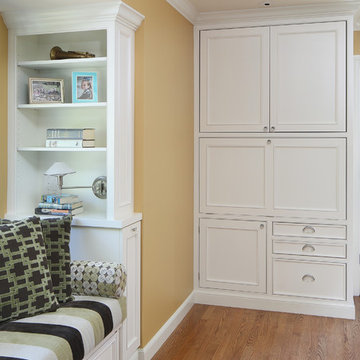
Bernard Andre
Inspiration for a large traditional family room in San Francisco with beige walls, medium hardwood floors, a ribbon fireplace, a stone fireplace surround and a wall-mounted tv.
Inspiration for a large traditional family room in San Francisco with beige walls, medium hardwood floors, a ribbon fireplace, a stone fireplace surround and a wall-mounted tv.
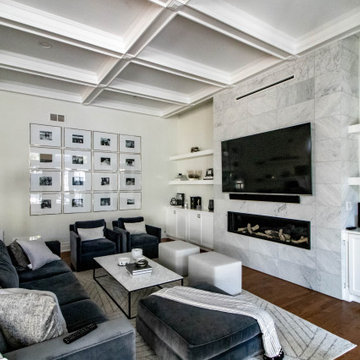
Design ideas for an expansive traditional open concept family room in Other with white walls, dark hardwood floors, a ribbon fireplace, a stone fireplace surround, a wall-mounted tv and coffered.
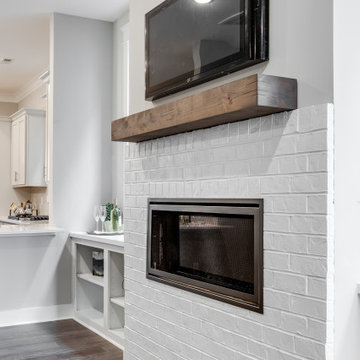
Gorgeous townhouse with stylish black windows, 10 ft. ceilings on the first floor, first-floor guest suite with full bath and 2-car dedicated parking off the alley. Dining area with wainscoting opens into kitchen featuring large, quartz island, soft-close cabinets and stainless steel appliances. Uniquely-located, white, porcelain farmhouse sink overlooks the family room, so you can converse while you clean up! Spacious family room sports linear, contemporary fireplace, built-in bookcases and upgraded wall trim. Drop zone at rear door (with keyless entry) leads out to stamped, concrete patio. Upstairs features 9 ft. ceilings, hall utility room set up for side-by-side washer and dryer, two, large secondary bedrooms with oversized closets and dual sinks in shared full bath. Owner’s suite, with crisp, white wainscoting, has three, oversized windows and two walk-in closets. Owner’s bath has double vanity and large walk-in shower with dual showerheads and floor-to-ceiling glass panel. Home also features attic storage and tankless water heater, as well as abundant recessed lighting and contemporary fixtures throughout.
Traditional Family Room Design Photos with a Ribbon Fireplace
4