Traditional Family Room Design Photos with Carpet
Refine by:
Budget
Sort by:Popular Today
41 - 60 of 4,672 photos
Item 1 of 3
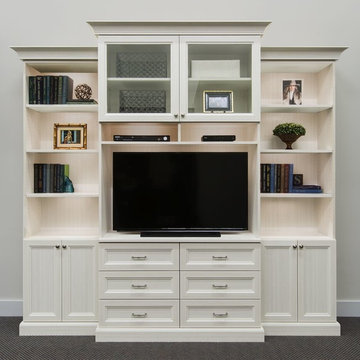
This terrific entertainment center, in Lattitude North, includes shaker style doors with clear glass inserts, recessed shelving on the sides to accentuate the center section, drawers and cabinets for storage and easy to access shelving for stereo and television equipment. Come see it in Pennington, NJ 08534, built in 2015.
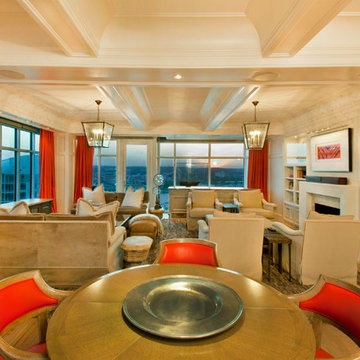
This is an example of a traditional family room in Omaha with carpet, a standard fireplace, a stone fireplace surround and a built-in media wall.
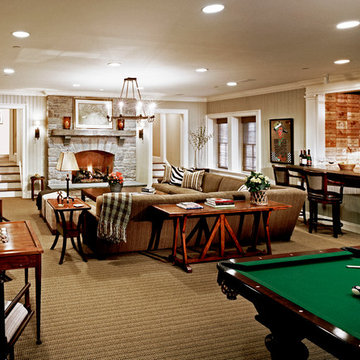
HOBI Award 2013 - Winner - Best Out of State Custom Home
HOBI Award 2013 - Winner - Best Outdoor Living Environment
athome A-List Award 2013 - Finalist - Residential Architecture < 7,000 sq. ft.
NY Cottages and Gardens Innovation in Design Award - Finalist - Architecture
Charles Hilton Architects
Photography: Woodruff Brown
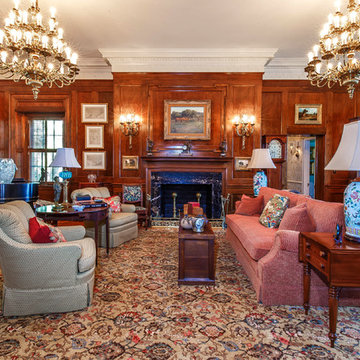
Large traditional family room in Other with a library, carpet, a standard fireplace, a stone fireplace surround and red floor.
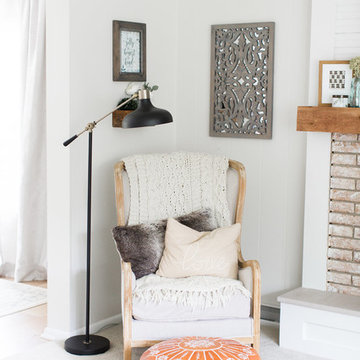
Laura Rae Photography
Large traditional enclosed family room in Minneapolis with carpet, a standard fireplace, grey walls, a wall-mounted tv, a brick fireplace surround and grey floor.
Large traditional enclosed family room in Minneapolis with carpet, a standard fireplace, grey walls, a wall-mounted tv, a brick fireplace surround and grey floor.
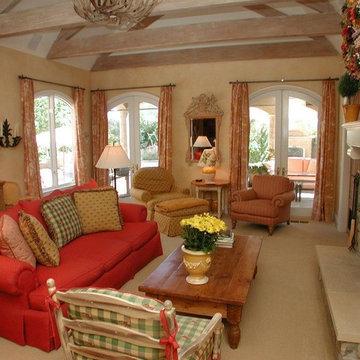
This is an example of a large traditional enclosed family room in Sacramento with beige walls, carpet, a standard fireplace, a stone fireplace surround, no tv and beige floor.
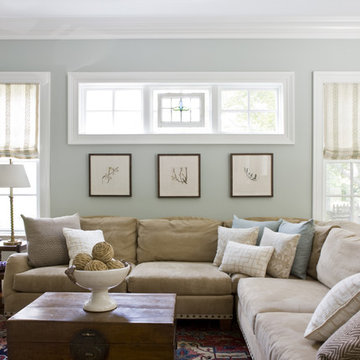
Photo by Angie Seckinger
Lily Mae Design
Lisa Puchalla
Traditional enclosed family room in DC Metro with blue walls, carpet, no fireplace and no tv.
Traditional enclosed family room in DC Metro with blue walls, carpet, no fireplace and no tv.
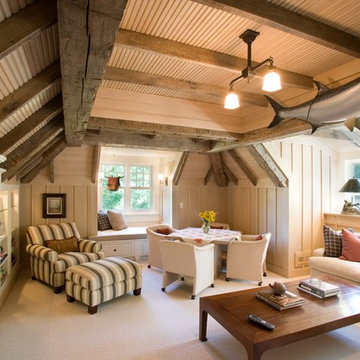
Photo by Phillip Mueller
Design ideas for a traditional family room in Minneapolis with beige walls, carpet and a built-in media wall.
Design ideas for a traditional family room in Minneapolis with beige walls, carpet and a built-in media wall.
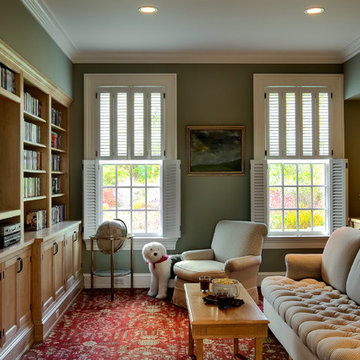
Rob Karosis, Photographer
Design ideas for a traditional enclosed family room in New York with green walls, carpet and a built-in media wall.
Design ideas for a traditional enclosed family room in New York with green walls, carpet and a built-in media wall.
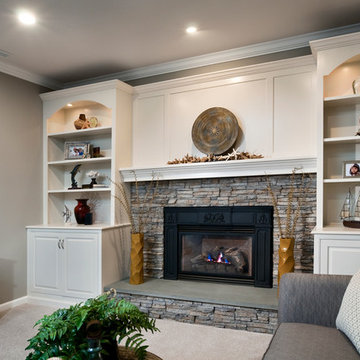
With limited floor space, the media components are housed in the built in cabinet. The bluestone hearth and upholstered ottoman provide extra seating, while the lighted bookcases and recessed lights are a perfect alternative to floor lamps. Photo by Brian Krebs I Fred Forbes Photogroupe
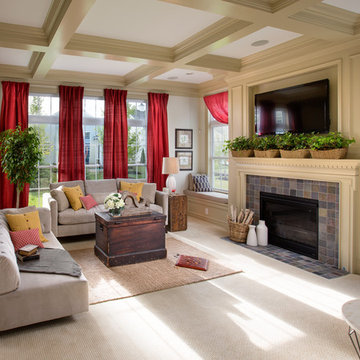
JE Evans Photography
Photo of a mid-sized traditional open concept family room in Columbus with white walls, carpet, a standard fireplace, a tile fireplace surround and a wall-mounted tv.
Photo of a mid-sized traditional open concept family room in Columbus with white walls, carpet, a standard fireplace, a tile fireplace surround and a wall-mounted tv.
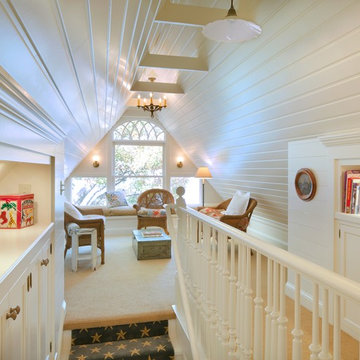
Karen Melvin Photography
Small traditional loft-style family room in Minneapolis with carpet.
Small traditional loft-style family room in Minneapolis with carpet.
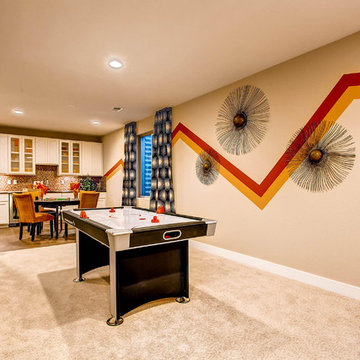
Dorado Basement Rec Room
Inspiration for a traditional family room in Denver with beige walls, carpet, no fireplace, beige floor and a game room.
Inspiration for a traditional family room in Denver with beige walls, carpet, no fireplace, beige floor and a game room.
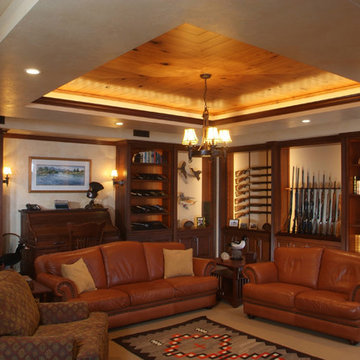
Leave a legacy. Reminiscent of Tuscan villas and country homes that dot the lush Italian countryside, this enduring European-style design features a lush brick courtyard with fountain, a stucco and stone exterior and a classic clay tile roof. Roman arches, arched windows, limestone accents and exterior columns add to its timeless and traditional appeal.
The equally distinctive first floor features a heart-of-the-home kitchen with a barrel-vaulted ceiling covering a large central island and a sitting/hearth room with fireplace. Also featured are a formal dining room, a large living room with a beamed and sloped ceiling and adjacent screened-in porch and a handy pantry or sewing room. Rounding out the first-floor offerings are an exercise room and a large master bedroom suite with his-and-hers closets. A covered terrace off the master bedroom offers a private getaway. Other nearby outdoor spaces include a large pergola and terrace and twin two-car garages.
The spacious lower-level includes a billiards area, home theater, a hearth room with fireplace that opens out into a spacious patio, a handy kitchenette and two additional bedroom suites. You’ll also find a nearby playroom/bunk room and adjacent laundry.
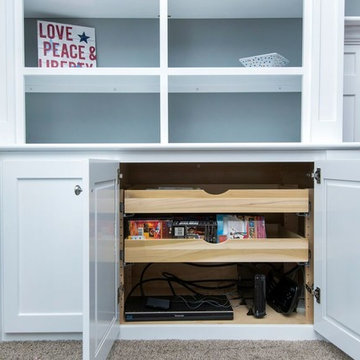
Inspiration for a mid-sized traditional enclosed family room in Columbus with blue walls, carpet, a standard fireplace, a brick fireplace surround, a wall-mounted tv and grey floor.
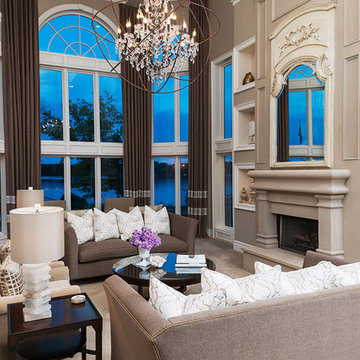
Refinished fireplace with additional sitting area in window overlooking lake. Linen drapery with oversized chandelier and a contrasting color palette of neutral and dark fabrics to add a dramatic touch to the space.
Photography Carlson Productions, LLC
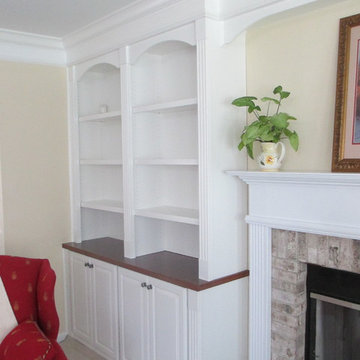
This is an example of a traditional family room in St Louis with a library, beige walls, carpet, a standard fireplace and a wood fireplace surround.
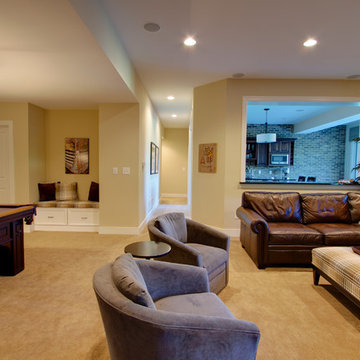
Chris Cheever Photography
Traditional family room in Indianapolis with beige walls, carpet and yellow floor.
Traditional family room in Indianapolis with beige walls, carpet and yellow floor.
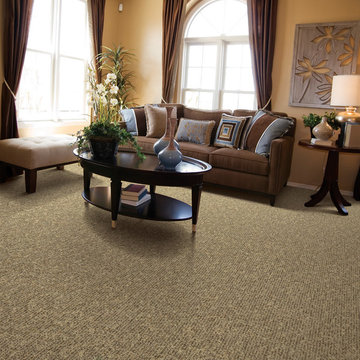
Mid-sized traditional enclosed family room in Tampa with brown walls, carpet, no fireplace and no tv.
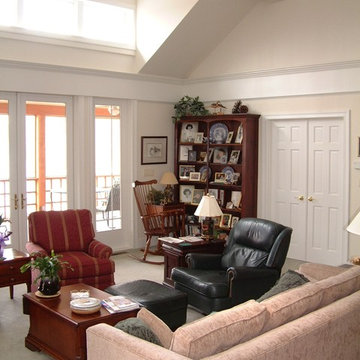
Sitting and writing room.
This is an example of a mid-sized traditional open concept family room in Other with pink walls, carpet and a library.
This is an example of a mid-sized traditional open concept family room in Other with pink walls, carpet and a library.
Traditional Family Room Design Photos with Carpet
3