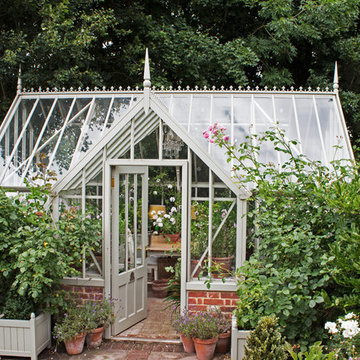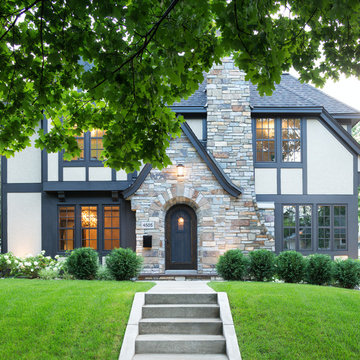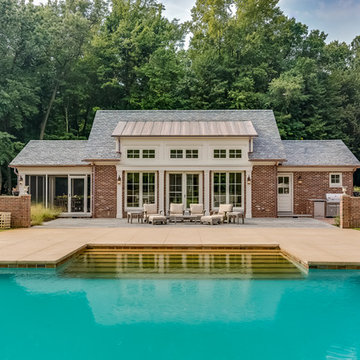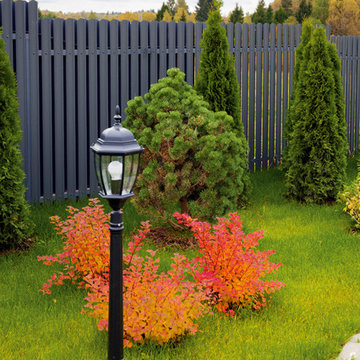384,510 Traditional Green Home Design Photos
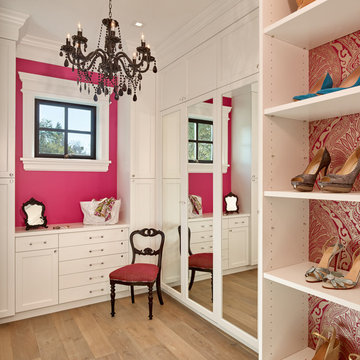
Cesar Rubio Photography
Inspiration for a traditional women's dressing room in San Francisco with shaker cabinets, white cabinets, light hardwood floors and beige floor.
Inspiration for a traditional women's dressing room in San Francisco with shaker cabinets, white cabinets, light hardwood floors and beige floor.
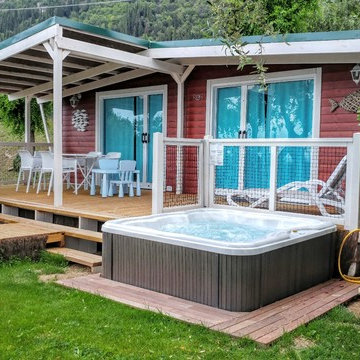
This is an example of a small traditional backyard rectangular aboveground pool in Tampa with a hot tub and decking.
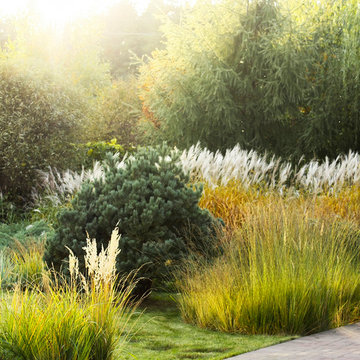
Ландшафтный дизайн участка 20 соток с садом трав осенью. Уже выросли большие деревья, которые мы сажали. Деревья стали фоном для дандшафтного дизайна всего дачного участка. Фото ландшафтного дизайна сада прошло после завершения ландшафтных работ 10 лет.
Автор проекта: Алена Арсеньева. Реализация проекта и ведение работ - Владимир Чичмарь
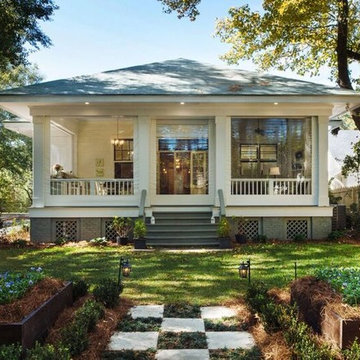
Photo of a large traditional sunroom in Kansas City with light hardwood floors, no fireplace, a standard ceiling and brown floor.
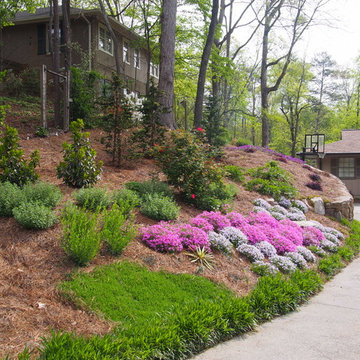
We turned this eyesore into the envy of the neighborhood! This highly visible hillside was the focal point upon entering thru the gated entrance of this home. Now the owner and guests enjoy a seasonal display of color and texture rather than a weed filled boring hillside. Added bonus is that the plants are all drought tolerant, low maintenance and support pollinators. Bees, butterflies, hummingbirds and beneficial insects add additional interest.
Photographer: Danna Cain, Home & Garden Design, Inc.
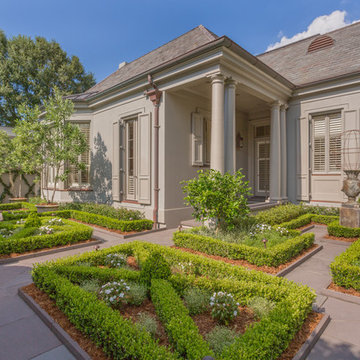
Photographer: Will Crocker
This is an example of a traditional full sun formal garden in New Orleans with a garden path.
This is an example of a traditional full sun formal garden in New Orleans with a garden path.
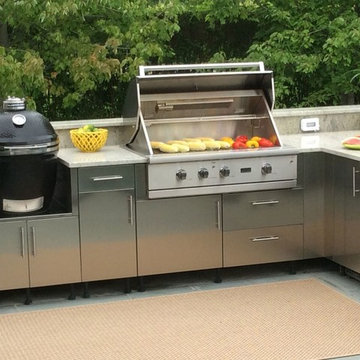
Design ideas for a large traditional backyard patio in New York with an outdoor kitchen, an awning and concrete pavers.
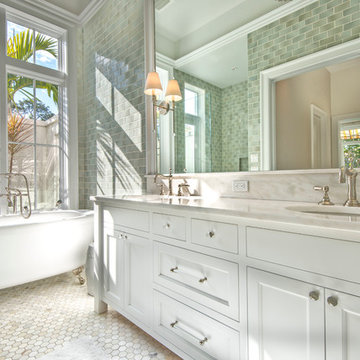
This master bathroom is elegant and rich. The materials used are all premium materials yet they are not boastful, creating a true old world quality. The sea-foam colored hand made and glazed wall tiles are meticulously placed to create straight lines despite the abnormal shapes. The Restoration Hardware sconces and orb chandelier both complement and contrast the traditional style of the furniture vanity, Rohl plumbing fixtures and claw foot tub.
Design solutions include selecting mosaic hexagonal Calcutta gold floor tile as the perfect complement to the horizontal and linear look of the wall tile. As well, the crown molding is set at the elevation of the shower soffit and top of the window casing (not seen here) to provide a purposeful termination of the tile. Notice the full tiles at the top and bottom of the wall, small details such as this are what really brings the architect's intention to full expression with our projects.
Beautifully appointed custom home near Venice Beach, FL. Designed with the south Florida cottage style that is prevalent in Naples. Every part of this home is detailed to show off the work of the craftsmen that created it.
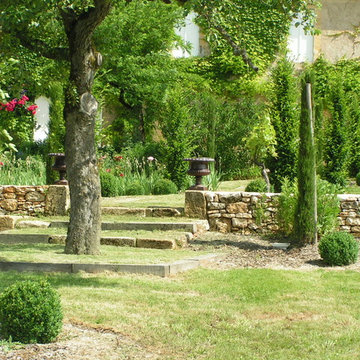
jardin en Dordogne de type classique et chic
Large traditional shaded formal garden in Bordeaux with natural stone pavers for summer.
Large traditional shaded formal garden in Bordeaux with natural stone pavers for summer.
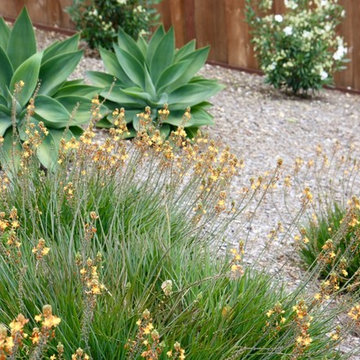
Succulents and California natives to decorate the hill with little water or maintenance.
This is an example of a large traditional sloped full sun formal garden in San Francisco with mulch.
This is an example of a large traditional sloped full sun formal garden in San Francisco with mulch.
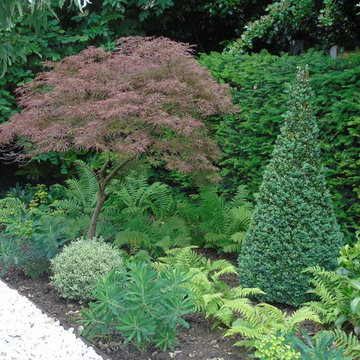
The rear border is quite shady, and has been planted with a selection of structural evergreens and ferns to provide an attractive backdrop to the rest of the planting. Spring bulbs have been planted to provide colour (white!) early in the year. The Acer palmatum was originally planted much closer to the Yew hedge, so we decided to move it (very carefully), and it seems to be thriving in its' new position.
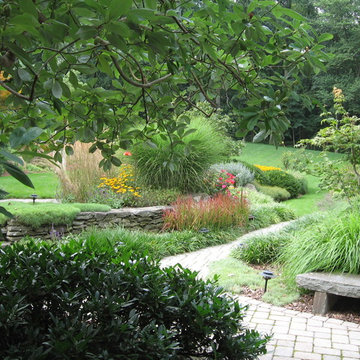
Large traditional backyard full sun formal garden in Philadelphia with brick pavers for summer.
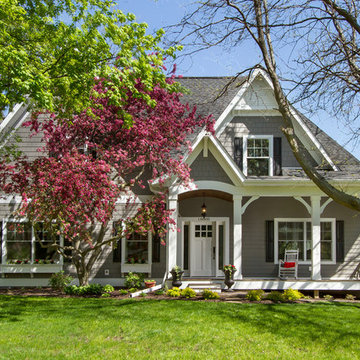
Photo of a mid-sized traditional two-storey beige exterior in Minneapolis with concrete fiberboard siding and a hip roof.
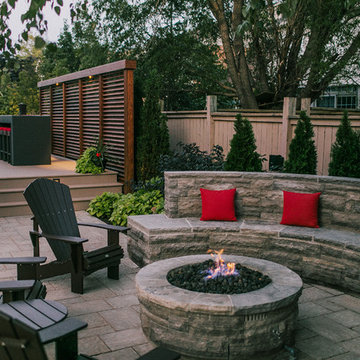
Overview of Wiarton Dry Stack natural stone bench and natural gas firepit, Permacon "Trafalgar" paver patio, custom composite deck and Ipe privacy screens with landscape lighting, and gardens surrounding.
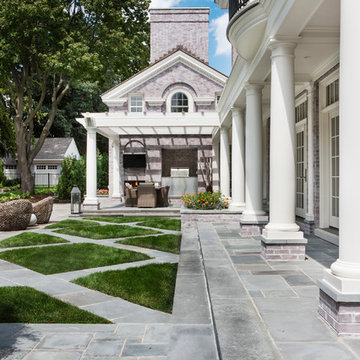
This renovation and addition project, located in Bloomfield Hills, was completed in 2016. A master suite, located on the second floor and overlooking the backyard, was created that featured a his and hers bathroom, staging rooms, separate walk-in-closets, and a vaulted skylight in the hallways. The kitchen was stripped down and opened up to allow for gathering and prep work. Fully-custom cabinetry and a statement range help this room feel one-of-a-kind. To allow for family activities, an indoor gymnasium was created that can be used for basketball, soccer, and indoor hockey. An outdoor oasis was also designed that features an in-ground pool, outdoor trellis, BBQ area, see-through fireplace, and pool house. Unique colonial traits were accentuated in the design by the addition of an exterior colonnade, brick patterning, and trim work. The renovation and addition had to match the unique character of the existing house, so great care was taken to match every detail to ensure a seamless transition from old to new.
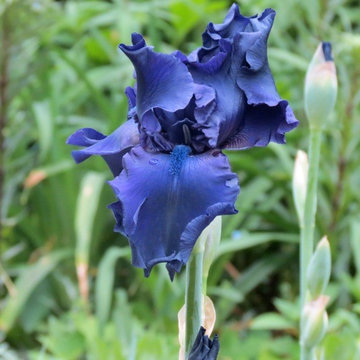
Design ideas for a mid-sized traditional backyard formal garden in Boston with a garden path and concrete pavers.
384,510 Traditional Green Home Design Photos
14



















