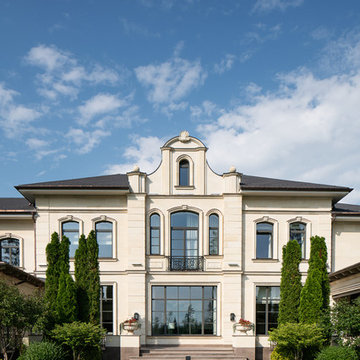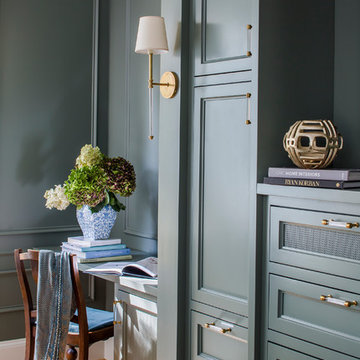384,481 Traditional Green Home Design Photos
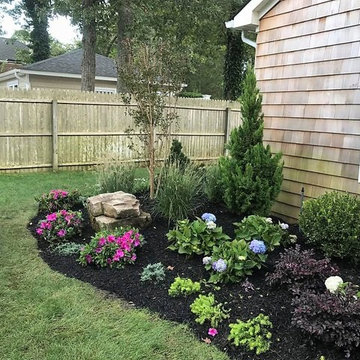
Front landscape to give the front of this hamptons home some life!
Photo of a mid-sized traditional backyard full sun formal garden for summer in New York with a garden path and mulch.
Photo of a mid-sized traditional backyard full sun formal garden for summer in New York with a garden path and mulch.
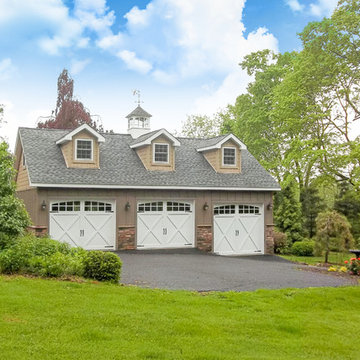
24' x 36' Shenandoah style three-car garage shown with 8'6" Walls & 10'6" Walls, 8/12 Pitch Roof, Board ‘n’ Batten Siding and Stone Veneer, two 9' x 7' and one 9' x 8' Garage Doors, and Dormer Windows.
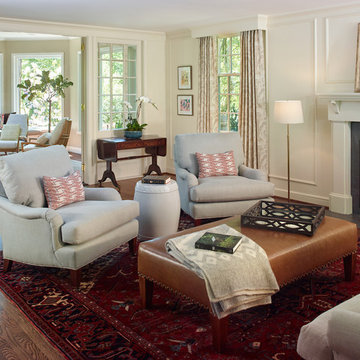
The Living Room furnishings include custom window treatments, Lee Industries arm chairs and sofa, an antique Persian carpet, and a custom leather ottoman. The paint color is Sherwin Williams Antique White.
Project by Portland interior design studio Jenni Leasia Interior Design. Also serving Lake Oswego, West Linn, Vancouver, Sherwood, Camas, Oregon City, Beaverton, and the whole of Greater Portland.
For more about Jenni Leasia Interior Design, click here: https://www.jennileasiadesign.com/
To learn more about this project, click here:
https://www.jennileasiadesign.com/crystal-springs
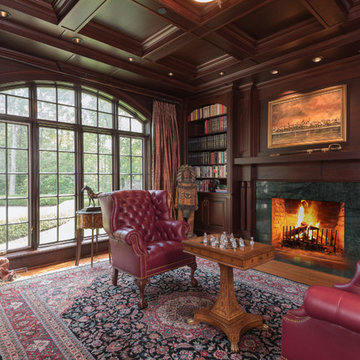
Karol Steczkowski | 860.770.6705 | www.toprealestatephotos.com
Design ideas for a traditional family room in Bridgeport with a library, medium hardwood floors, a standard fireplace, a stone fireplace surround and red floor.
Design ideas for a traditional family room in Bridgeport with a library, medium hardwood floors, a standard fireplace, a stone fireplace surround and red floor.
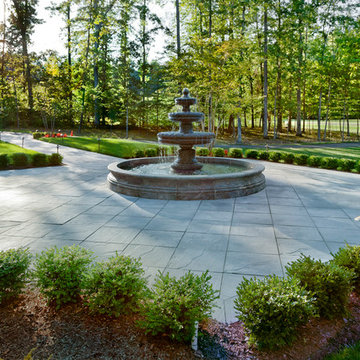
Large traditional front yard full sun formal garden in Philadelphia with a water feature and natural stone pavers for spring.
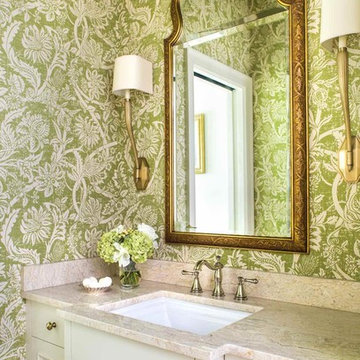
Jeff Herr
This is an example of a traditional powder room in Atlanta with recessed-panel cabinets, green walls, an undermount sink, white cabinets and beige benchtops.
This is an example of a traditional powder room in Atlanta with recessed-panel cabinets, green walls, an undermount sink, white cabinets and beige benchtops.
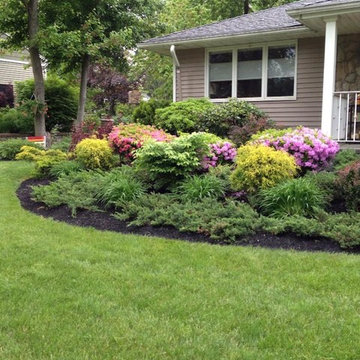
Photo of a mid-sized traditional front yard partial sun formal garden in Other with mulch.
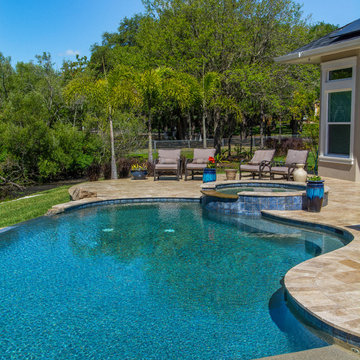
On this project, we were hired to build this home and outdoor space on the beautiful piece of property the home owners had previously purchased. To do this, we transformed the rugged lake view property into the Safety Harbor Oasis it is now. A few interesting components of this is having covered and uncovered outdoor lounging areas and a pool for further relaxation. Now our clients have a home, outdoor living spaces, and outdoor kitchen which fits their lifestyle perfectly and are proud to show off when hosting.
Photographer: Johan Roetz
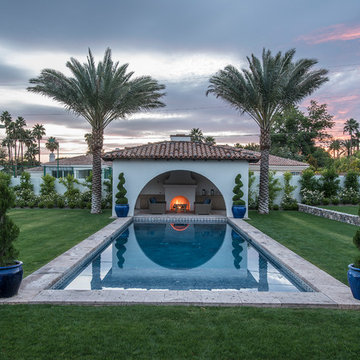
The landscape of this home honors the formality of Spanish Colonial / Santa Barbara Style early homes in the Arcadia neighborhood of Phoenix. By re-grading the lot and allowing for terraced opportunities, we featured a variety of hardscape stone, brick, and decorative tiles that reinforce the eclectic Spanish Colonial feel. Cantera and La Negra volcanic stone, brick, natural field stone, and handcrafted Spanish decorative tiles are used to establish interest throughout the property.
A front courtyard patio includes a hand painted tile fountain and sitting area near the outdoor fire place. This patio features formal Boxwood hedges, Hibiscus, and a rose garden set in pea gravel.
The living room of the home opens to an outdoor living area which is raised three feet above the pool. This allowed for opportunity to feature handcrafted Spanish tiles and raised planters. The side courtyard, with stepping stones and Dichondra grass, surrounds a focal Crape Myrtle tree.
One focal point of the back patio is a 24-foot hand-hammered wrought iron trellis, anchored with a stone wall water feature. We added a pizza oven and barbecue, bistro lights, and hanging flower baskets to complete the intimate outdoor dining space.
Project Details:
Landscape Architect: Greey|Pickett
Architect: Higgins Architects
Landscape Contractor: Premier Environments
Photography: Scott Sandler
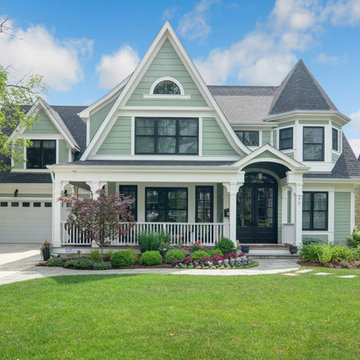
Large traditional two-storey green house exterior in Chicago with mixed siding, a gable roof and a shingle roof.
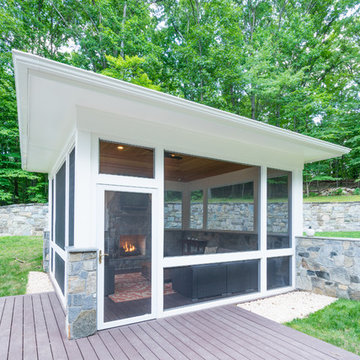
The homeowners had a very large and beautiful meadow-like backyard, surrounded by full grown trees and unfortunately mosquitoes. To minimize mosquito exposure for them and their baby, they needed a screened porch to be able to enjoy meals and relax in the beautiful outdoors. They also wanted a large deck/patio area for outdoor family and friends entertaining. We constructed an amazing detached oasis: an enclosed screened porch structure with all stone masonry fireplace, an integrated composite deck surface, large flagstone patio, and 2 flagstone walkways, which is also outfitted with a TV, gas fireplace, ceiling fan, recessed and accent lighting.
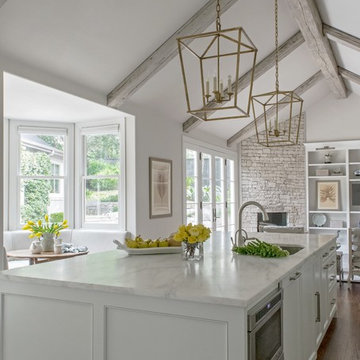
One of our most popular award-winning kitchens with a dramatic vaulted ceiling exemplifies how simply white is simply stunning! Texture added with distressed white/gray beams that replace the previous heavy beam structure. The expansive island is almost 11' long! Perfect for family and friends to gather 'round! Check out the Before and After white kitchen photos! Enjoy! Photographer Jennifer Siu-Rivera
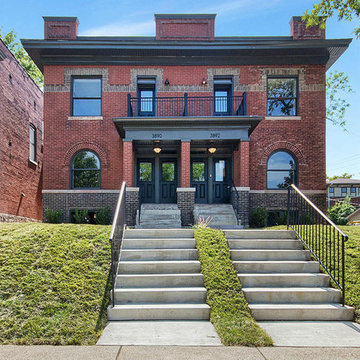
Inspiration for a mid-sized traditional two-storey brick red duplex exterior in St Louis with a flat roof.
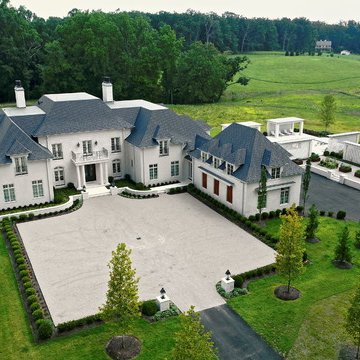
French Country, Transitional - Photography by Narod Photography - Design Build by CEI (Gretchen Yahn)
Expansive traditional three-storey beige house exterior in DC Metro with stone veneer, a clipped gable roof and a tile roof.
Expansive traditional three-storey beige house exterior in DC Metro with stone veneer, a clipped gable roof and a tile roof.
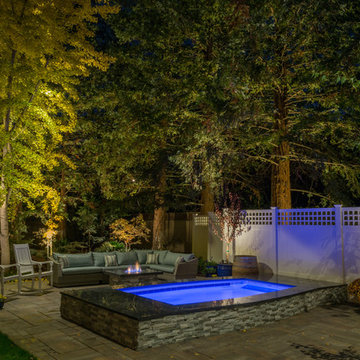
What could be better than enjoying a beautiful night in this stunning outdoor living space? It features a stone fireplace, kitchen, several cozy seating areas with a fireplace, and a swim spa with adjacent fire pit. You'll never leave home with a backyard like this. The particular swim spa is a SwimEx pool, model 500 OS. It is a fiberglass pool that can be installed outside or inside. The solid fiberglass shell of this swimming pool, built like a high performance yacht, is impervious to sun, easy to clean, and has an insulated wood core for superior temperature retention.
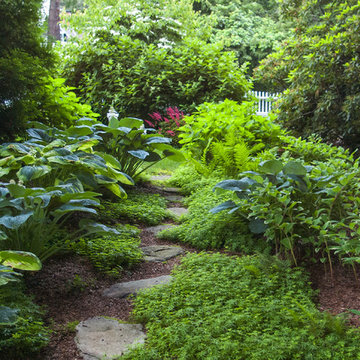
Photo by Pete Cadieux
Photo of a mid-sized traditional side yard shaded garden in Boston with natural stone pavers.
Photo of a mid-sized traditional side yard shaded garden in Boston with natural stone pavers.
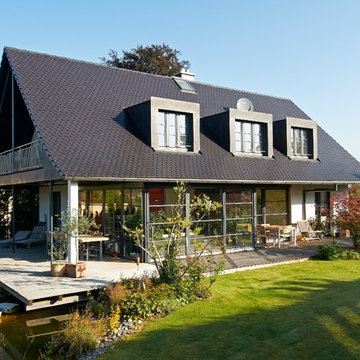
Photo of a mid-sized traditional two-storey glass white house exterior in Stuttgart with a gable roof and a tile roof.
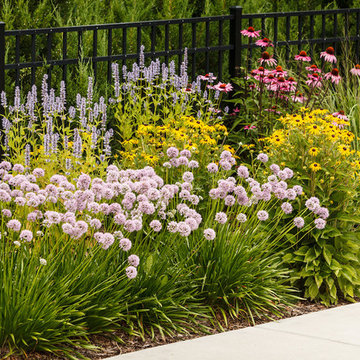
The perennials palette includes allium 'Summer Beauty', rudbeckia 'Early Bird Gold', agastache 'Blue Fortune' and 'Fatal Attraction echinacea.
Westhauser Photography
384,481 Traditional Green Home Design Photos
10



















