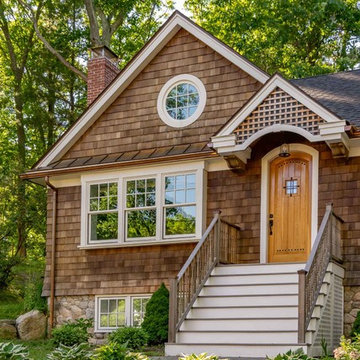384,565 Traditional Green Home Design Photos
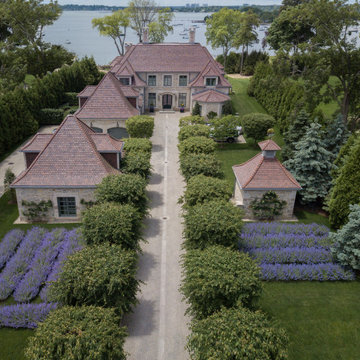
A grand driveway lined with manicured Linden trees and rows of fragrant lavender lead you to the doorstep of this stunning stone home. Pea-stone aggregates are used as the driveway surface with bordered by natural stone curbing with a strip of natural stone down the middle for drainage. Fun fact: These Linden trees also known as Lyme tree were the types of trees used in the Lord of the Rings film. They were the Hobbits home of choice!
This drone image gives allows you to see the precision of our planning and the creativity and expertise of our team. Photo by Neil Landino
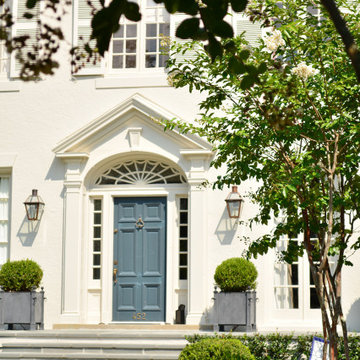
New Orleans home with French Quarter Lanterns.
Photo of a traditional front door in New Orleans with white walls, a single front door and a blue front door.
Photo of a traditional front door in New Orleans with white walls, a single front door and a blue front door.
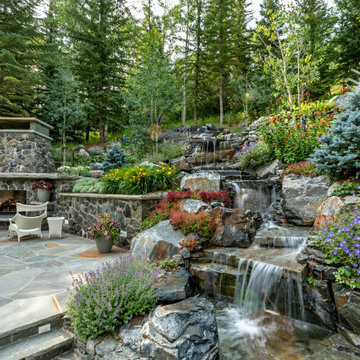
Photo of a traditional full sun garden for spring in Denver with with waterfall and natural stone pavers.
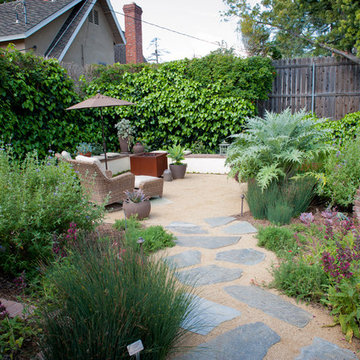
Once a boring, under-used expanse of lawn, the back garden now draws the owners outside. Fragrant native foliage and edibles wrap built-in seating and cozy wicker seating, making it their favorite spot, inside or out.
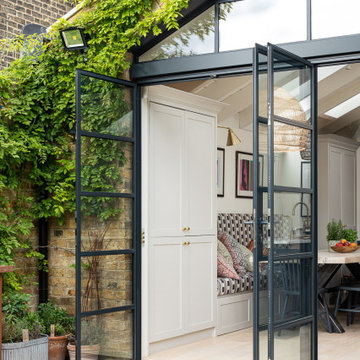
A quite magnificent use of slimline steel profiles was used to design this stunning kitchen extension. 3 large format double doors and a fix triangular window fitted with solar glass.
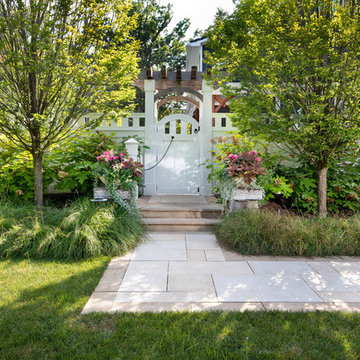
©Morgan Howarth
Photo of a traditional partial sun garden in DC Metro with a garden path.
Photo of a traditional partial sun garden in DC Metro with a garden path.
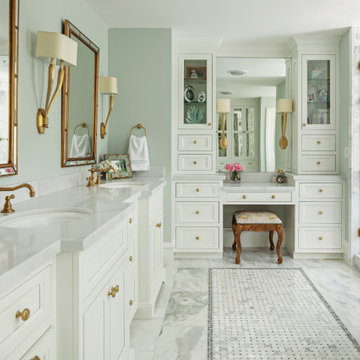
A full home remodel of this historic residence.
Inspiration for a traditional master bathroom in Phoenix with white tile, an undermount sink, white benchtops, recessed-panel cabinets, white cabinets, an alcove shower, green walls, multi-coloured floor and a hinged shower door.
Inspiration for a traditional master bathroom in Phoenix with white tile, an undermount sink, white benchtops, recessed-panel cabinets, white cabinets, an alcove shower, green walls, multi-coloured floor and a hinged shower door.
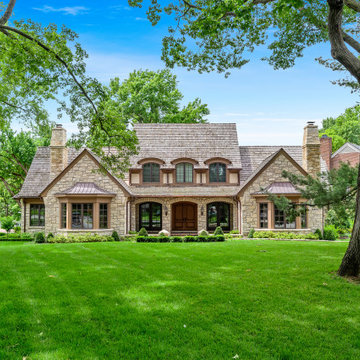
This is an example of a large traditional two-storey beige house exterior in Kansas City with stone veneer, a gambrel roof and a shingle roof.
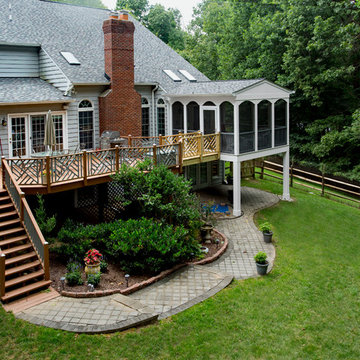
Puzzling...not really.
Putting puzzles together though is just one way this client plans on using their lovely new screened porch...while enjoying the "bug free" outdoors. A fun "gangway" invites you to cross over from the old deck.
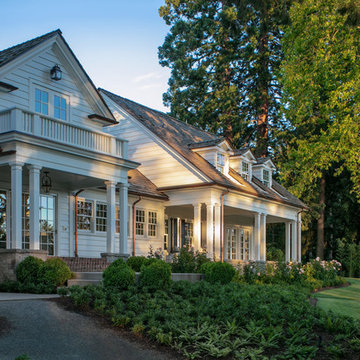
Back porches and pathway
Design ideas for a large traditional three-storey white house exterior in Portland with wood siding, a gable roof and a shingle roof.
Design ideas for a large traditional three-storey white house exterior in Portland with wood siding, a gable roof and a shingle roof.
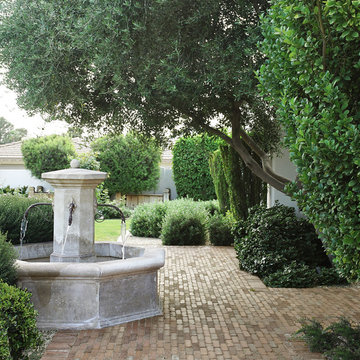
This is an example of an expansive traditional backyard formal garden in Phoenix with a water feature and brick pavers.
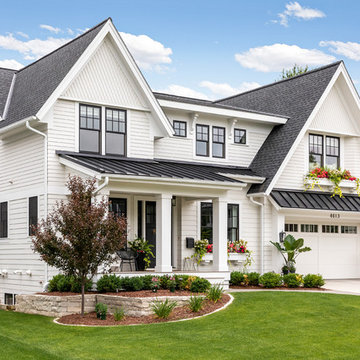
Spacecrafting Photography
Inspiration for a mid-sized traditional two-storey white house exterior in Minneapolis with mixed siding, a gable roof and a mixed roof.
Inspiration for a mid-sized traditional two-storey white house exterior in Minneapolis with mixed siding, a gable roof and a mixed roof.
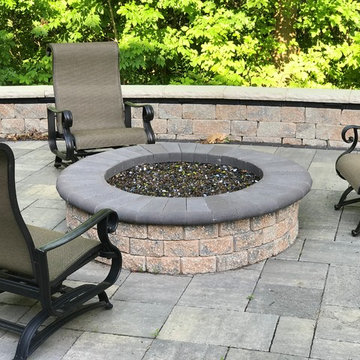
Photo of an expansive traditional backyard patio in Other with a fire feature, stamped concrete and no cover.
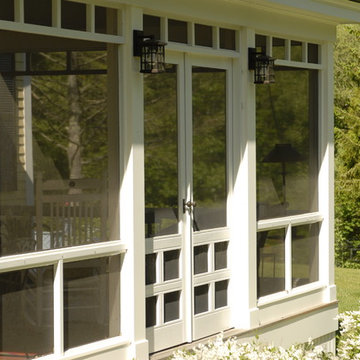
A new porch was built on the side of the house to replace an existing porch. The porch has screens so that the space can be enjoyed throughout the warmer months without intrusion from the bugs. The screens can be removed for storage in the winter. A french door allows access to the space. Small transoms above the main screened opening create visual interest.
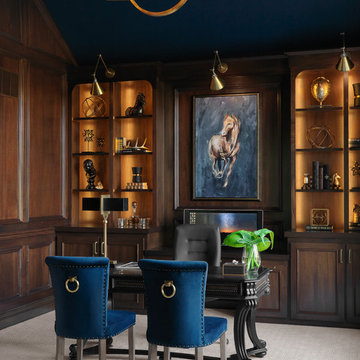
Alise O'Brien Photography
This is an example of a traditional study room in St Louis with brown walls, carpet, a freestanding desk and beige floor.
This is an example of a traditional study room in St Louis with brown walls, carpet, a freestanding desk and beige floor.
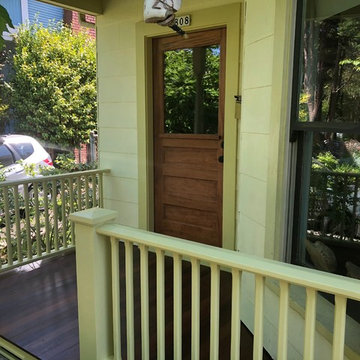
Inspiration for a small traditional front yard verandah in Portland with a roof extension.
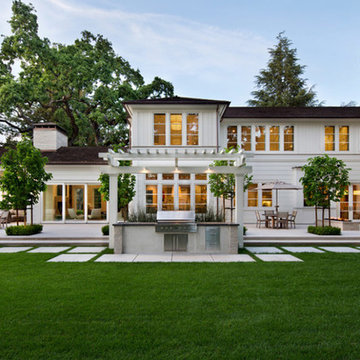
Inspiration for a large traditional backyard full sun garden in Miami with a fire feature and concrete pavers.
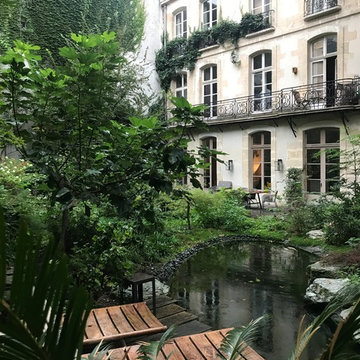
Inspiration for a traditional backyard garden in Paris with with pond and decking.
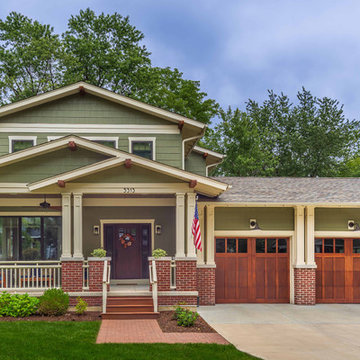
Front elevation, highlighting double-gable entry at the front porch with double-column detail at the porch and garage. Exposed rafter tails and cedar brackets are shown, along with gooseneck vintage-style fixtures at the garage doors..
384,565 Traditional Green Home Design Photos
12



















