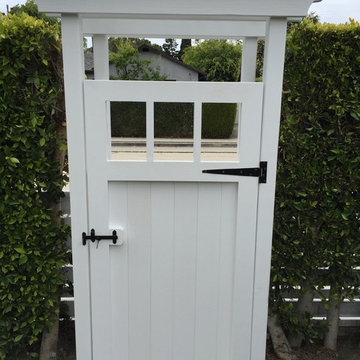Traditional Grey Exterior Design Ideas
Refine by:
Budget
Sort by:Popular Today
61 - 80 of 17,112 photos
Item 1 of 3
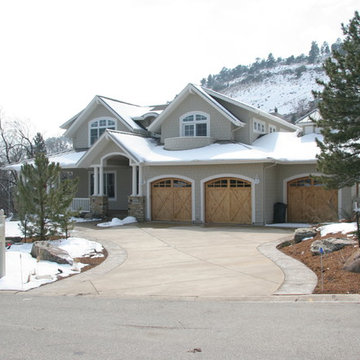
Design ideas for a large traditional two-storey grey house exterior in Denver with wood siding, a gable roof and a shingle roof.
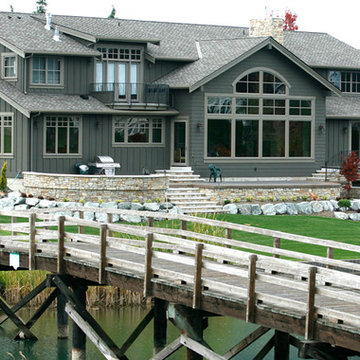
Photo of a large traditional two-storey grey house exterior in Seattle with wood siding, a gable roof and a shingle roof.
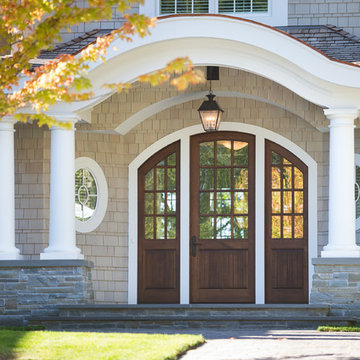
Builder: John Kraemer & Sons | Architect: Swan Architecture | Interiors: Katie Redpath Constable | Landscaping: Bechler Landscapes | Photography: Landmark Photography
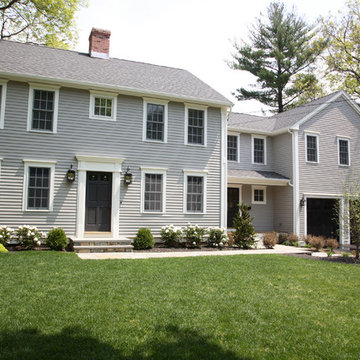
Photos: DeAngelis Studio
Inspiration for a large traditional two-storey grey exterior in Boston with concrete fiberboard siding and a gable roof.
Inspiration for a large traditional two-storey grey exterior in Boston with concrete fiberboard siding and a gable roof.
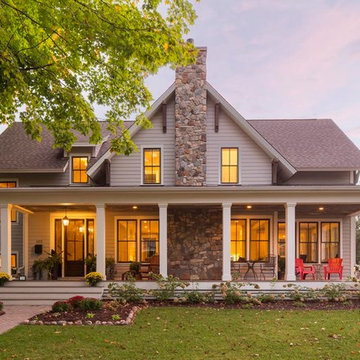
Traditional two-storey grey exterior in Minneapolis with stone veneer and a gable roof.
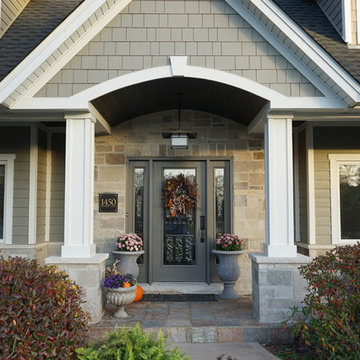
This is an example of a large traditional two-storey grey exterior in Chicago with mixed siding and a gable roof.
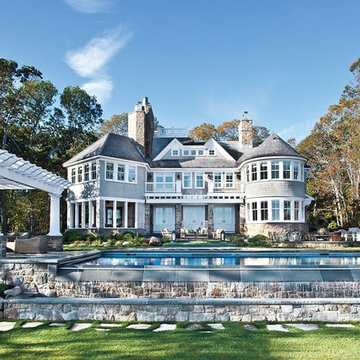
Inspiration for a large traditional three-storey grey exterior in Other with mixed siding and a gable roof.
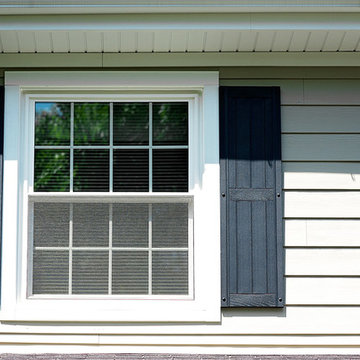
A taupe-based color with darker undertones, Monterey Taupe offers a sophisticated and striking neutral. This color works well paired with its softer cousin, Cobble Stone. On this project Smardbuild install 6'' exp. cedarmill lap siding with Arctic White Smooth Hardie Trim, install with hidden nails system, new aluminum soffit and fascia with aluminum gutters. On front porch ceiling Smardbuild install aluminum paneling system. New Provia Heritage Series entry door.
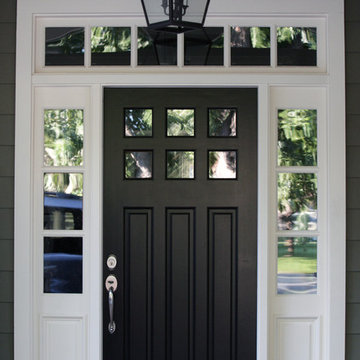
Daniel Photography Ltd.
This is an example of a large traditional two-storey grey house exterior in San Francisco with wood siding.
This is an example of a large traditional two-storey grey house exterior in San Francisco with wood siding.
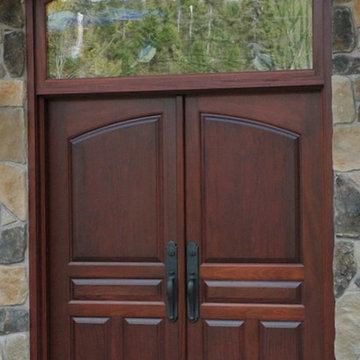
Photo of a mid-sized traditional grey house exterior in Atlanta with stone veneer.
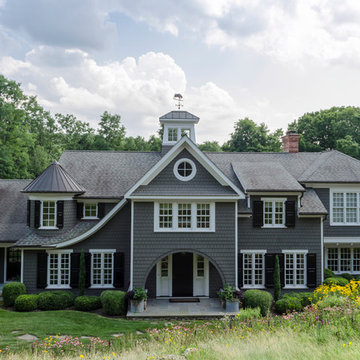
The front elevation shows the formal entry to the house. A stone path the the side leads to an informal entry. Set into a slope, the front of the house faces a hill covered in wildflowers. The pool house is set farther down the hill and can be seem behind the house.
Photo by: Daniel Contelmo Jr.
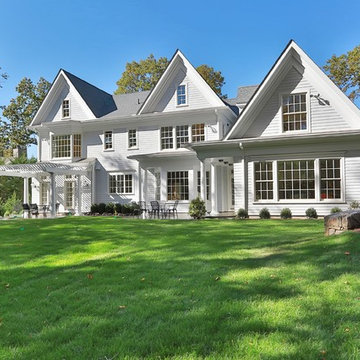
Traditional New England Style Colonial backyard in Scarsdale NY
Mid-sized traditional two-storey grey house exterior in New York with vinyl siding, a gable roof and a shingle roof.
Mid-sized traditional two-storey grey house exterior in New York with vinyl siding, a gable roof and a shingle roof.
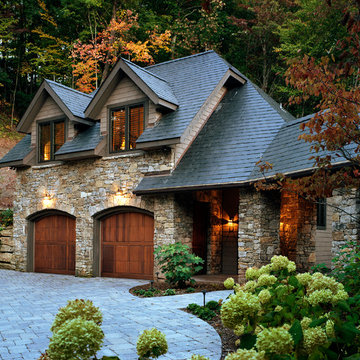
Jay Weiland
Design ideas for a traditional three-storey grey house exterior in Atlanta with stone veneer.
Design ideas for a traditional three-storey grey house exterior in Atlanta with stone veneer.
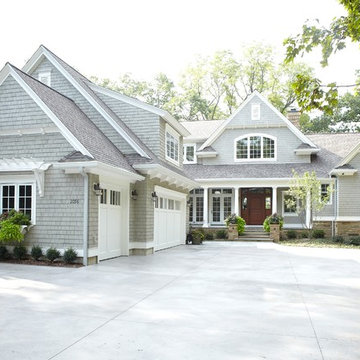
Photographer: Ashley Avila
For building specifications, please see description on main project page.
For interior images and specifications, please visit: http://www.houzz.com/projects/332182/lake-house.
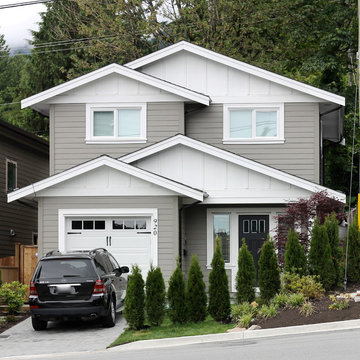
Photo of a mid-sized traditional three-storey grey exterior in Vancouver with a gable roof and vinyl siding.
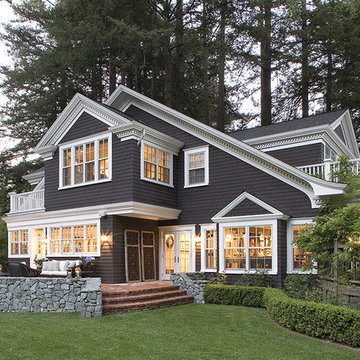
Misha Bruk
This is an example of a traditional two-storey grey exterior in San Francisco.
This is an example of a traditional two-storey grey exterior in San Francisco.
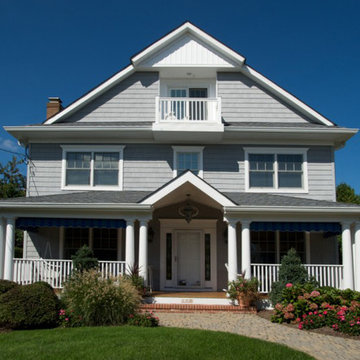
Our clients tasked our firm with developing a plan and renovating their dated center-hall colonial. The roof and tiny attic was removed and a full third floor Master Suite was created.
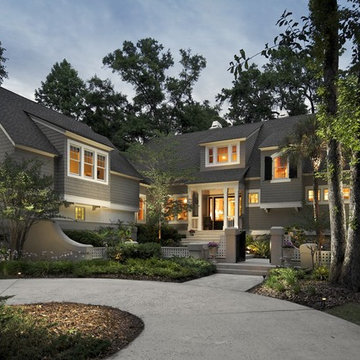
mpkelley.com / Michael Kelley Photography 2012
Traditional two-storey grey exterior in Charleston.
Traditional two-storey grey exterior in Charleston.
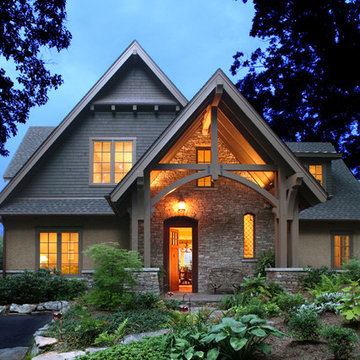
Samsel Architects
Situated on a gently sloping lot with expansive lake views, this residence was influenced by the Owner’s interest in both the “English Cottage” and “Shingle-Style” precedents. The house features two levels of stone terraces facing Lake Junaluska, as well as native landscape and pathways that lead to the lake’s edge. Superior energy-efficiency is achieved through environmentally friendly foam insulation and air infiltration verified by a “blower door” test.
Traditional Grey Exterior Design Ideas
4
