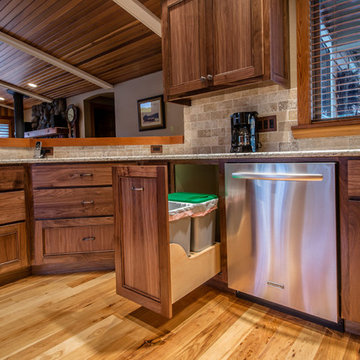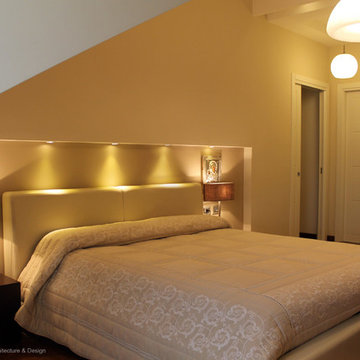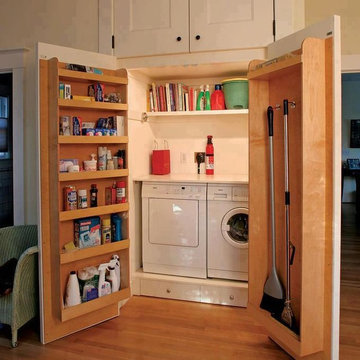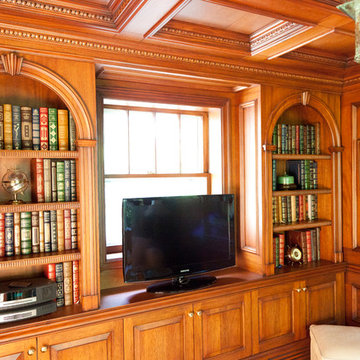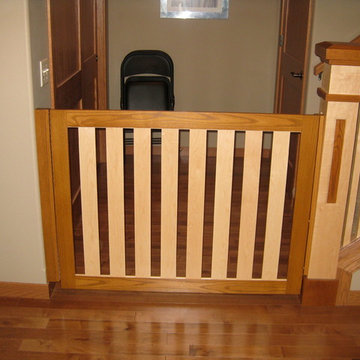72,927 Traditional Home Design Photos
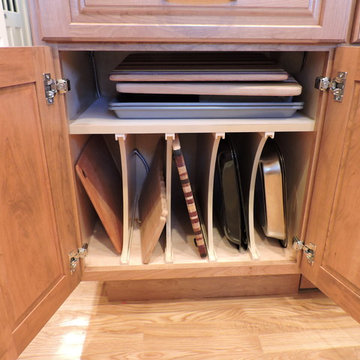
Interior dividers for vertical storage items
Inspiration for a traditional kitchen in Bridgeport with raised-panel cabinets, brown cabinets, light hardwood floors and beige floor.
Inspiration for a traditional kitchen in Bridgeport with raised-panel cabinets, brown cabinets, light hardwood floors and beige floor.
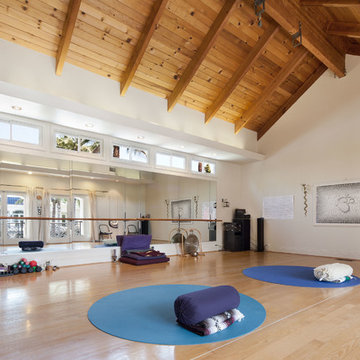
Alex J Olson
This is an example of an expansive traditional home gym in Los Angeles with white walls and light hardwood floors.
This is an example of an expansive traditional home gym in Los Angeles with white walls and light hardwood floors.
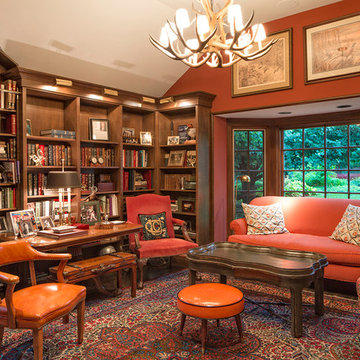
Kurt Johnson
This is an example of a traditional home office in Omaha with red walls and dark hardwood floors.
This is an example of a traditional home office in Omaha with red walls and dark hardwood floors.
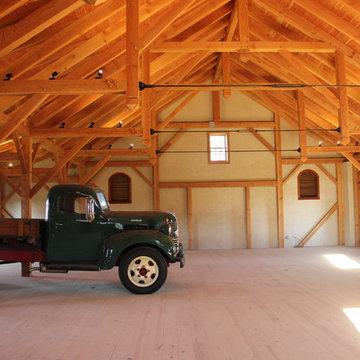
custom horse stalls set in timber frame bank barn
rubber pavers in cross aisle
custom cabinets and carriage doors
Inspiration for an expansive traditional detached garage in Philadelphia.
Inspiration for an expansive traditional detached garage in Philadelphia.
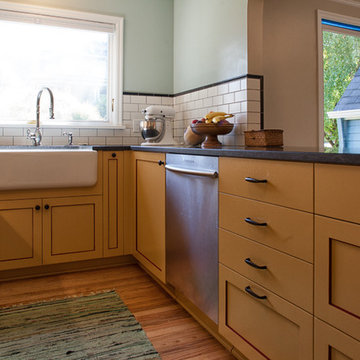
Small traditional u-shaped separate kitchen in Portland with a farmhouse sink, shaker cabinets, yellow cabinets, soapstone benchtops, white splashback, subway tile splashback, stainless steel appliances, light hardwood floors and no island.
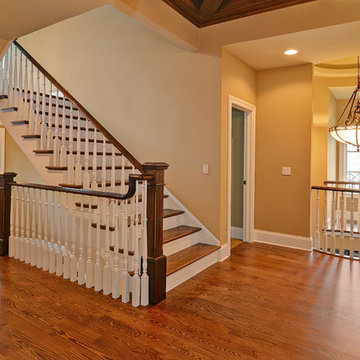
Photo of a mid-sized traditional wood u-shaped staircase in Chicago with painted wood risers and wood railing.
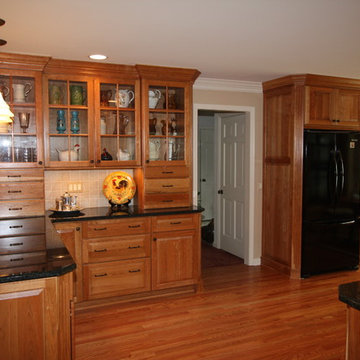
Comfortable eat-in kitchen with updated black appliances, black granite counters, beige ceramic tile back splash, and beautiful wood cabinets and flooring, open to larger dining area.
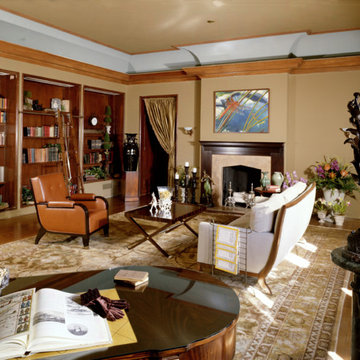
Mary Nichols
Expansive traditional study room in Orange County with medium hardwood floors, a standard fireplace, a stone fireplace surround, a freestanding desk and beige walls.
Expansive traditional study room in Orange County with medium hardwood floors, a standard fireplace, a stone fireplace surround, a freestanding desk and beige walls.
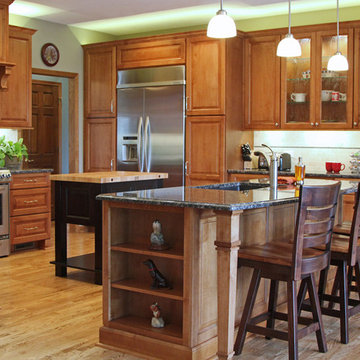
Our client had the perfect lot with plenty of natural privacy and a pleasant view from every direction. What he didn’t have was a home that fit his needs and matched his lifestyle. The home he purchased was a 1980’s house lacking modern amenities and an open flow for movement and sight lines as well as inefficient use of space throughout the house.
After a great room remodel, opening up into a grand kitchen/ dining room, the first-floor offered plenty of natural light and a great view of the expansive back and side yards. The kitchen remodel continued that open feel while adding a number of modern amenities like solid surface tops, and soft close cabinet doors.
Kitchen Remodeling Specs:
Kitchen includes granite kitchen and hutch countertops.
Granite built-in counter and fireplace
surround.
3cm thick polished granite with 1/8″
V eased, 3/8″ radius, 3/8″ top &bottom,
bevel or full bullnose edge profile. 3cm
4″ backsplash with eased polished edges.
All granite treated with “Stain-Proof 15 year sealer. Oak flooring throughout.
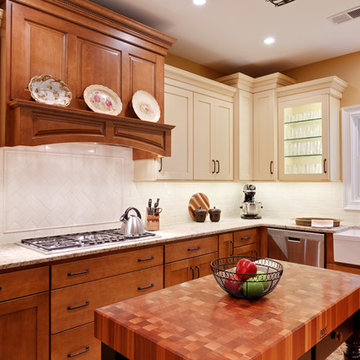
Brandis Farm House Kitchen
Design ideas for a large traditional l-shaped eat-in kitchen in Atlanta with a farmhouse sink, shaker cabinets, granite benchtops, white splashback, porcelain splashback, stainless steel appliances, medium hardwood floors, with island, medium wood cabinets, brown floor and beige benchtop.
Design ideas for a large traditional l-shaped eat-in kitchen in Atlanta with a farmhouse sink, shaker cabinets, granite benchtops, white splashback, porcelain splashback, stainless steel appliances, medium hardwood floors, with island, medium wood cabinets, brown floor and beige benchtop.
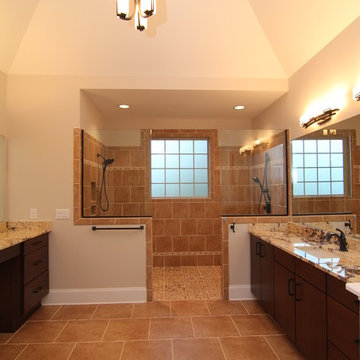
From this angle, you can see the vaulted ceiling with hanging light. This bathroom fixture matches the kitchen pendants.
On the left is a wheelchair accessible roll-under vanity.
Luxury one story home by design build custom home builder Stanton Homes.
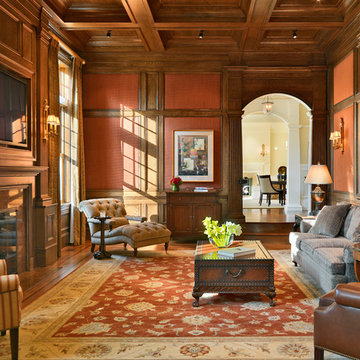
Photography by Richard Mandelkorn
Inspiration for a traditional family room in Boston with a library.
Inspiration for a traditional family room in Boston with a library.
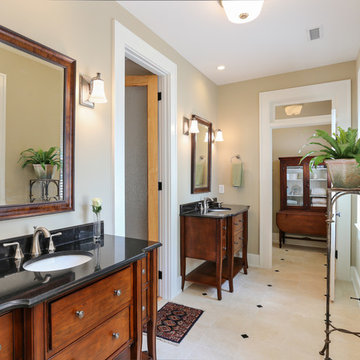
Matt Bolt, Charleston Home + Design Magazine
Design ideas for a mid-sized traditional master bathroom in Charleston with an undermount sink, dark wood cabinets, beige tile, porcelain tile, beige walls, porcelain floors and recessed-panel cabinets.
Design ideas for a mid-sized traditional master bathroom in Charleston with an undermount sink, dark wood cabinets, beige tile, porcelain tile, beige walls, porcelain floors and recessed-panel cabinets.
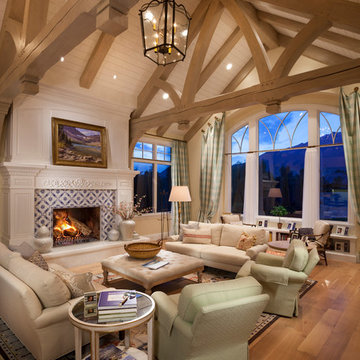
Photo by: Joshua Caldwell
This is an example of a large traditional formal living room in Salt Lake City with a standard fireplace, a tile fireplace surround, white walls, medium hardwood floors, no tv and brown floor.
This is an example of a large traditional formal living room in Salt Lake City with a standard fireplace, a tile fireplace surround, white walls, medium hardwood floors, no tv and brown floor.
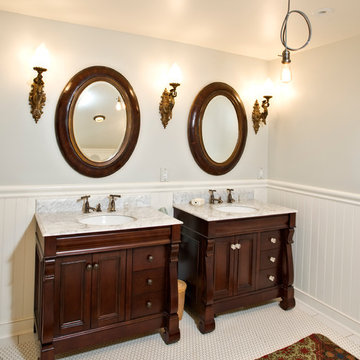
Design ideas for a traditional bathroom in Columbus with an undermount sink, dark wood cabinets and recessed-panel cabinets.
72,927 Traditional Home Design Photos
6



















