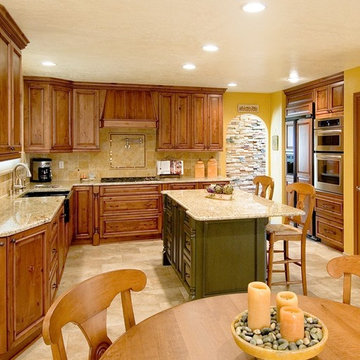72,928 Traditional Home Design Photos
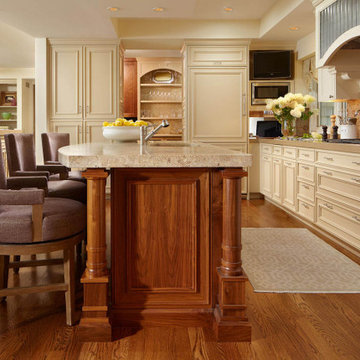
LiLu’s most recent work with these long-time clients was to freshen up significant spaces in their Minneapolis home. Staying true to our original concept of creating a traditional, welcoming, and comfortable retreat, these homeowners have expanded on their love for living and entertaining in a sophisticated, yet casual style. The great room is light and bright, featuring two large sofas that anchor the seating areas on both ends of the room. Original pieces of furniture were covered in neutral fabrics that emphasize texture. Accessories inject color and detail into the space. The dining area invites guests to pull up a reupholstered chair and enjoy long conversations around the custom-designed table. A large area rug stretches across the floor as a natural centerpiece of color and pattern. It’s one of several, including the whimsical take on a tree of life, that are custom-designed for the space. The guest room was updated to be more inviting for returning adult children and their spouses. Previous furnishings were replaced with nightstands and a large, custom bed that more closely complement the sophisticated feel of the rest of the home.
-----
Project designed by Minneapolis interior design studio LiLu Interiors. They serve the Minneapolis-St. Paul area including Wayzata, Edina, and Rochester, and they travel to the far-flung destinations that their upscale clientele own second homes in.
-----
For more about LiLu Interiors, click here: https://www.liluinteriors.com/
------
To learn more about this project, click here:
https://www.liluinteriors.com/blog/portfolio-items/timeless-treasure/
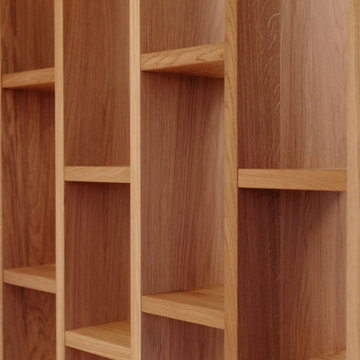
Le claustra du bureau camouffle cet espace tout en laissant diffuser la lumière.
Traditional home office in Bordeaux.
Traditional home office in Bordeaux.
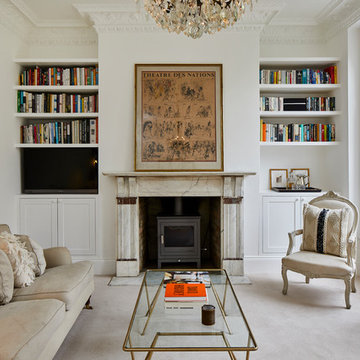
Inspiration for a traditional enclosed living room in London with white walls, carpet, a wood stove and white floor.
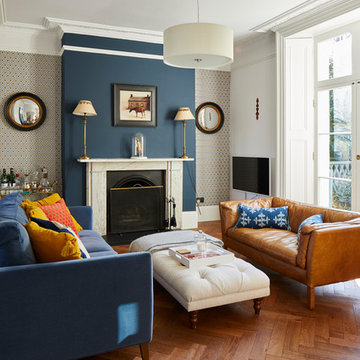
Chris Snook
Design ideas for a traditional formal living room in London with multi-coloured walls, medium hardwood floors, a standard fireplace and brown floor.
Design ideas for a traditional formal living room in London with multi-coloured walls, medium hardwood floors, a standard fireplace and brown floor.
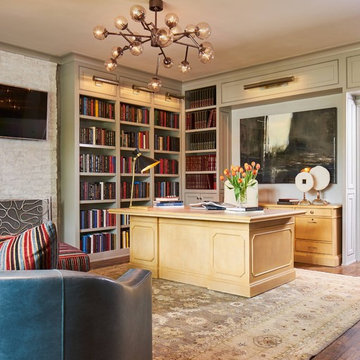
Traditional home office in Other with medium hardwood floors, a standard fireplace, a stone fireplace surround, a freestanding desk, brown floor and beige walls.
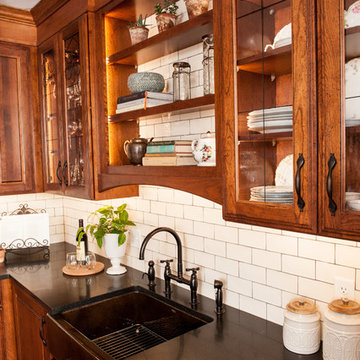
Large traditional l-shaped eat-in kitchen in Providence with a farmhouse sink, glass-front cabinets, medium wood cabinets, solid surface benchtops, white splashback, subway tile splashback, stainless steel appliances, medium hardwood floors, with island, brown floor and black benchtop.
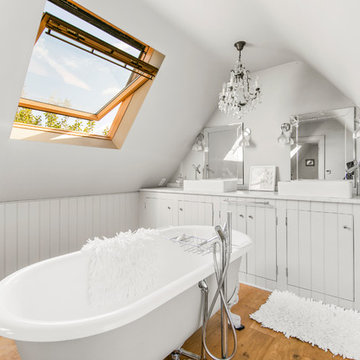
Photo of a traditional master bathroom in London with grey cabinets, a claw-foot tub, grey walls, light hardwood floors, a vessel sink and white benchtops.
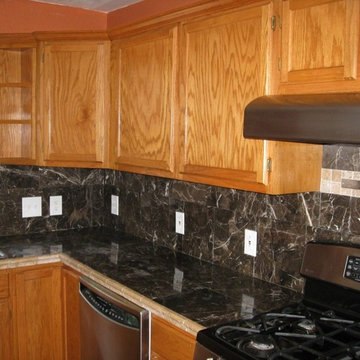
Before cabinet painting
Photo of a traditional kitchen in Houston with recessed-panel cabinets, medium wood cabinets, tile benchtops, black splashback, porcelain splashback, stainless steel appliances and black benchtop.
Photo of a traditional kitchen in Houston with recessed-panel cabinets, medium wood cabinets, tile benchtops, black splashback, porcelain splashback, stainless steel appliances and black benchtop.
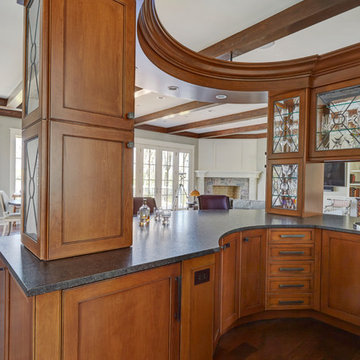
**Project Overview**
This new construction home is built next to a picturesque lake, and the bar adjacent to the kitchen and living areas is designed to frame the breathtaking view. This custom, curved bar creatively echoes many of the lines and finishes used in other areas of the first floor, but interprets them in a new way.
**What Makes This Project Unique?**
The bar connects visually to other areas of the home custom columns with leaded glass. The same design is used in the mullion detail in the furniture piece across the room. The bar is a flowing curve that lets guests face one another. Curved wainscot panels follow the same line as the stone bartop, as does the custom-designed, strategically implemented upper platform and crown that conceal recessed lighting.
**Design Challenges**
Designing a curved bar with rectangular cabinets is always a challenge, but the greater challenge was to incorporate a large wishlist into a compact space, including an under-counter refrigerator, sink, glassware and liquor storage, and more. The glass columns take on much of the storage, but had to be engineered to support the upper crown and provide space for lighting and wiring that would not be seen on the interior of the cabinet. Our team worked tirelessly with the trim carpenters to ensure that this was successful aesthetically and functionally. Another challenge we created for ourselves was designing the columns to be three sided glass, and the 4th side to be mirrored. Though it accomplishes our aesthetic goal and allows light to be reflected back into the space this had to be carefully engineered to be structurally sound.
Photo by MIke Kaskel
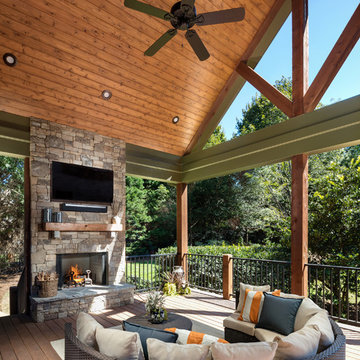
Photo of a large traditional backyard screened-in verandah in Atlanta with a roof extension.
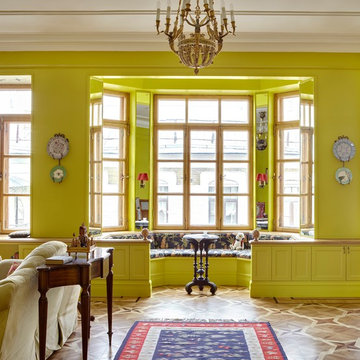
Inspiration for a traditional living room in Moscow with yellow walls.
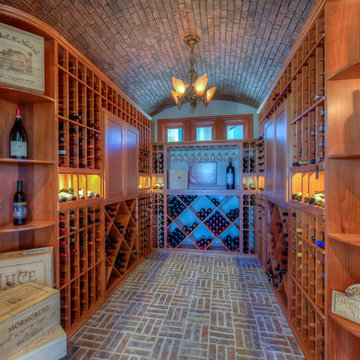
Wine Room, brick floor, brick ceiling, barrel ceiling
Inspiration for a traditional wine cellar in Austin with brick floors, display racks and red floor.
Inspiration for a traditional wine cellar in Austin with brick floors, display racks and red floor.
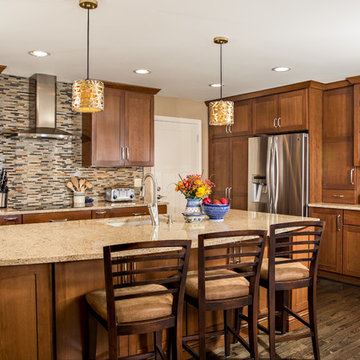
Photo of a mid-sized traditional l-shaped kitchen in Detroit with an undermount sink, shaker cabinets, medium wood cabinets, multi-coloured splashback, matchstick tile splashback, stainless steel appliances, dark hardwood floors, with island and quartz benchtops.
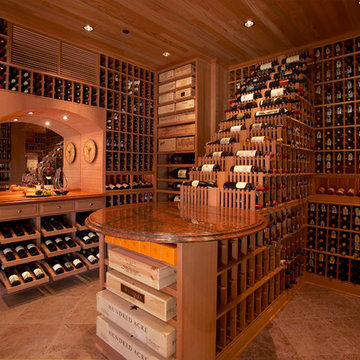
This large custom wine cellar was built in Beverly Hills, Los Angeles, California. This large irregular shaped wine room used All heart redwood wine racking as the wood species throughout. With so many rustic, yet elegant features, this modern and refined custom designed space is a great representation of Vintage Cellars' work as wine cellar builders. With many features including waterfall tier magnum racking, a gorgeous marble countertop centerpiece display, library style floor to ceiling wine racks, as well as wine case storage, horizontal and high reveal displays, and an arch covered mirror and table top, this custom wine cellars is truly a masterpiece.
Vintage Cellars has built gorgeous custom wine cellars and wine storage rooms across the United States and World for over 25 years. We are your go-to business for anything wine cellar and wine storage related! Whether you're interested in a wine closet, wine racking, custom wine racks, a custom wine cellar door, or a cooling system for your existing space, Vintage Cellars has you covered!
We carry all kinds of wine cellar cooling and refrigeration systems, incuding: Breezaire, CellarCool, WhisperKool, Wine Guardian, CellarPro and Commercial systems.
We also carry many types of Wine Refrigerators, Wine Cabinets, and wine racking types, including La Cache, Marvel, N'Finity, Transtherm, Vinotheque, Vintage Series, Credenza, Walk in wine rooms, Climadiff, Riedel, Fontenay, and VintageView.
Vintage Cellars also does work in many styles, including Contemporary and Modern, Rustic, Farmhouse, Traditional, Craftsman, Industrial, Mediterranean, Mid-Century, Industrial and Eclectic.
Some locations we cover often include: San Diego, Rancho Santa Fe, Corona Del Mar, Del Mar, La Jolla, Newport Beach, Newport Coast, Huntington Beach, Del Mar, Solana Beach, Carlsbad, Orange County, Beverly Hills, Malibu, Pacific Palisades, Santa Monica, Bel Air, Los Angeles, Encinitas, Cardiff, Coronado, Manhattan Beach, Palos Verdes, San Marino, Ladera Heights, Santa Monica, Brentwood, Westwood, Hancock Park, Laguna Beach, Crystal Cove, Laguna Niguel, Torrey Pines, Thousand Oaks, Coto De Caza, Coronado Island, San Francisco, Danville, Walnut Creek, Marin, Tiburon, Hillsborough, Berkeley, Oakland, Napa, Sonoma, Agoura Hills, Hollywood Hills, Laurel Canyon, Sausalito, Mill Valley, San Rafael, Piedmont, Paso Robles, Carmel, Pebble Beach
Contact Vintage Cellars today with any of your Wine Cellar needs!
(800) 876-8789
Vintage Cellars
904 Rancheros Drive
San Marcos, California 92069
(800) 876-8789
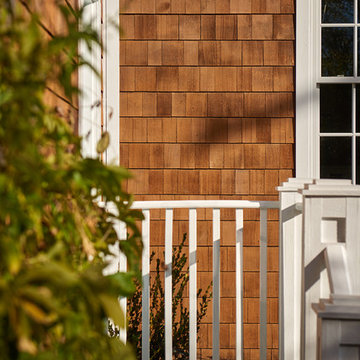
Flood Pro Series CWF-UV5 wood finish in Honey Gold helps this cedar shake siding contrast nicely with the white window trim and railing.
This is an example of a traditional exterior in Other.
This is an example of a traditional exterior in Other.
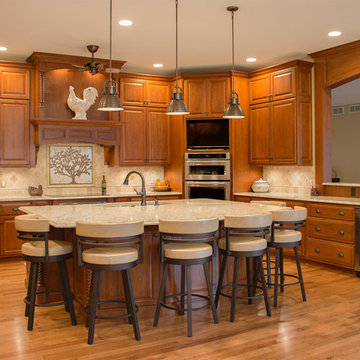
This is an example of a large traditional u-shaped eat-in kitchen in Minneapolis with an undermount sink, raised-panel cabinets, medium wood cabinets, stainless steel appliances, light hardwood floors, with island, quartz benchtops, beige splashback and stone tile splashback.
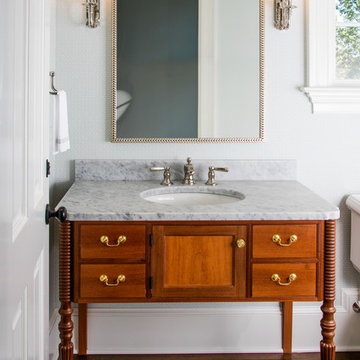
This is an example of a traditional bathroom in Philadelphia with medium wood cabinets, white walls, dark hardwood floors, an undermount sink and beaded inset cabinets.
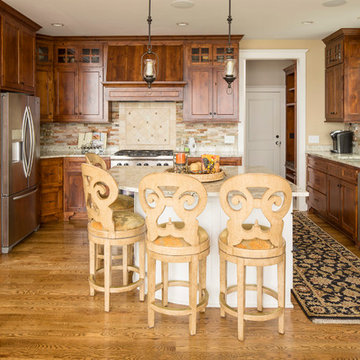
This is an example of a traditional kitchen in Minneapolis with an undermount sink, shaker cabinets, medium wood cabinets, stainless steel appliances, with island and dark hardwood floors.
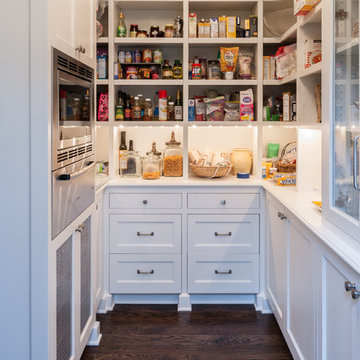
Inspiration for a traditional kitchen pantry in Seattle with recessed-panel cabinets, white cabinets, stainless steel appliances and dark hardwood floors.
Microwave and warming drawer tucked away.
Jessie Young - www.realestatephotographerseattle.com
72,928 Traditional Home Design Photos
2



















