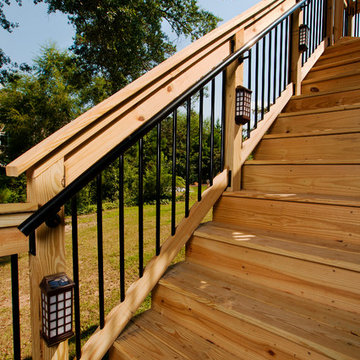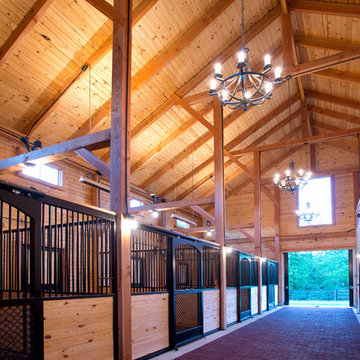72,927 Traditional Home Design Photos
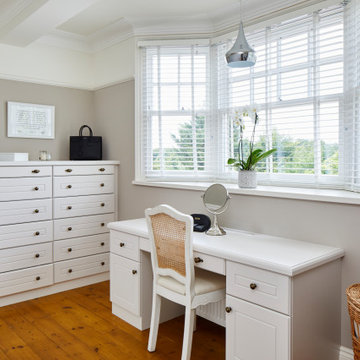
Photo by Chris Snook
Inspiration for a mid-sized traditional gender-neutral dressing room in London with louvered cabinets, white cabinets, medium hardwood floors and brown floor.
Inspiration for a mid-sized traditional gender-neutral dressing room in London with louvered cabinets, white cabinets, medium hardwood floors and brown floor.
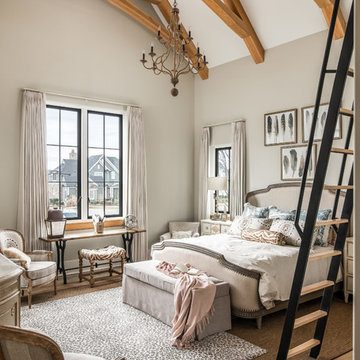
Photography: Garett + Carrie Buell of Studiobuell/ studiobuell.com
Photo of a traditional master bedroom in Nashville with beige walls, medium hardwood floors and brown floor.
Photo of a traditional master bedroom in Nashville with beige walls, medium hardwood floors and brown floor.
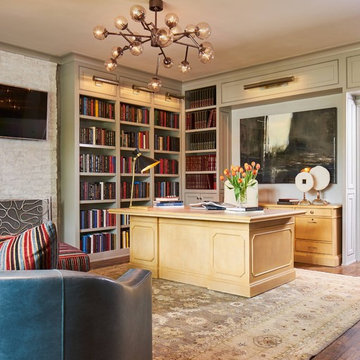
Traditional home office in Other with medium hardwood floors, a standard fireplace, a stone fireplace surround, a freestanding desk, brown floor and beige walls.
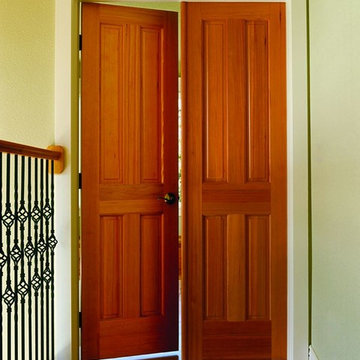
Inspiration for a small traditional hallway in Other with brown walls, medium hardwood floors and brown floor.
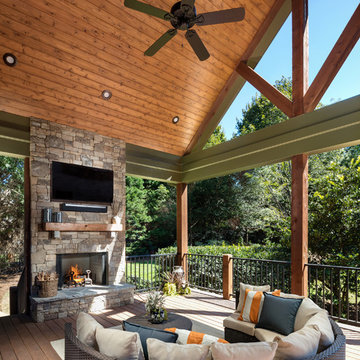
Photo of a large traditional backyard screened-in verandah in Atlanta with a roof extension.
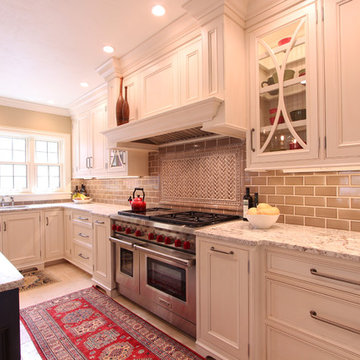
Beaded inset cabinets were used in this kitchen. White cabinets with a grey glaze add depth and warmth. An accent tile was used behind the 48" dual fuel wolf range and paired with a 3x6 subway tile.
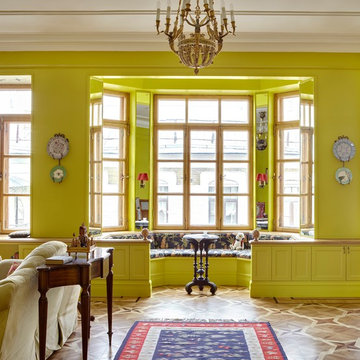
Inspiration for a traditional living room in Moscow with yellow walls.
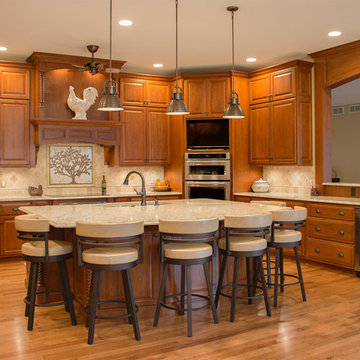
This is an example of a large traditional u-shaped eat-in kitchen in Minneapolis with an undermount sink, raised-panel cabinets, medium wood cabinets, stainless steel appliances, light hardwood floors, with island, quartz benchtops, beige splashback and stone tile splashback.
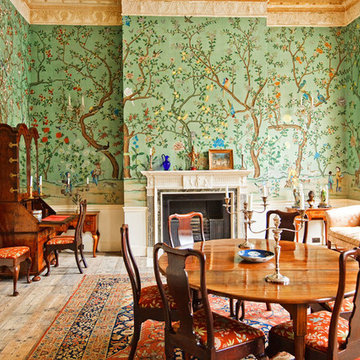
Photo of a traditional separate dining room in Other with multi-coloured walls and a standard fireplace.
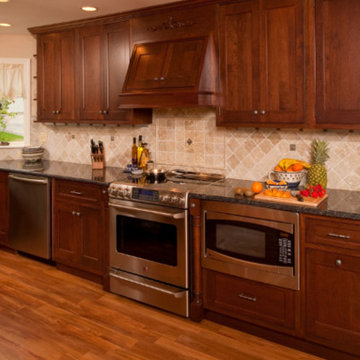
Design ideas for a large traditional u-shaped eat-in kitchen in Boston with an undermount sink, beaded inset cabinets, dark wood cabinets, granite benchtops, grey splashback, stone tile splashback, stainless steel appliances, medium hardwood floors and no island.
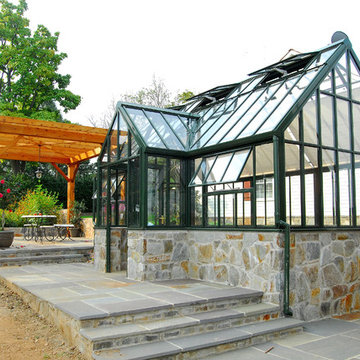
Mid-sized traditional backyard patio in DC Metro with natural stone pavers and a pergola.
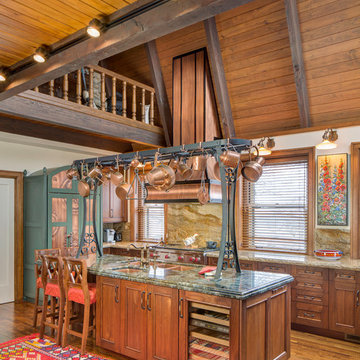
Bob Greenspan Photography
This is an example of a large traditional l-shaped open plan kitchen in Kansas City with a double-bowl sink, medium wood cabinets, granite benchtops, brown splashback, stone slab splashback, coloured appliances, medium hardwood floors, with island and recessed-panel cabinets.
This is an example of a large traditional l-shaped open plan kitchen in Kansas City with a double-bowl sink, medium wood cabinets, granite benchtops, brown splashback, stone slab splashback, coloured appliances, medium hardwood floors, with island and recessed-panel cabinets.
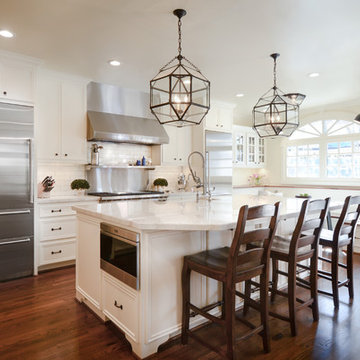
French Blue Photography
www.frenchbluephotography.com
This is an example of a large traditional l-shaped eat-in kitchen in Houston with a farmhouse sink, recessed-panel cabinets, white cabinets, quartzite benchtops, white splashback, stainless steel appliances, dark hardwood floors, with island and subway tile splashback.
This is an example of a large traditional l-shaped eat-in kitchen in Houston with a farmhouse sink, recessed-panel cabinets, white cabinets, quartzite benchtops, white splashback, stainless steel appliances, dark hardwood floors, with island and subway tile splashback.
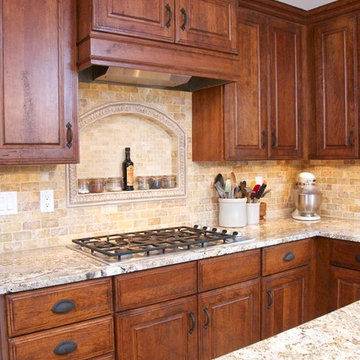
Mid-sized traditional u-shaped kitchen in Other with a farmhouse sink, raised-panel cabinets, medium wood cabinets, granite benchtops, beige splashback, stone tile splashback, stainless steel appliances, with island and travertine floors.
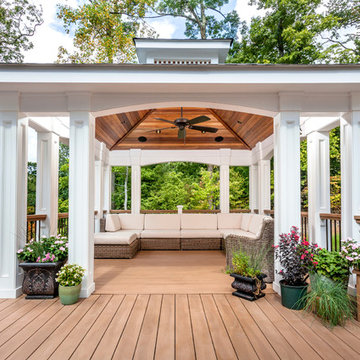
A free-standing roof structure provides a shaded lounging area. This pavilion garnered a first-place award in the 2015 NADRA (North American Deck and Railing Association) National Deck Competition. It has a meranti ceiling with a louvered cupola and paddle fan to keep cool. (Photo by Frank Gensheimer.)
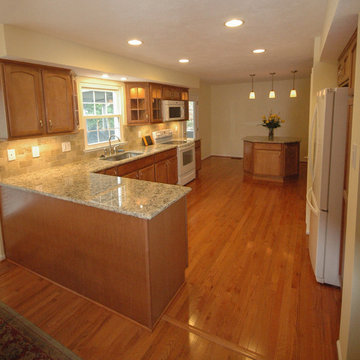
Photo of a mid-sized traditional l-shaped separate kitchen in Baltimore with an undermount sink, recessed-panel cabinets, medium wood cabinets, granite benchtops, beige splashback, white appliances, medium hardwood floors and no island.
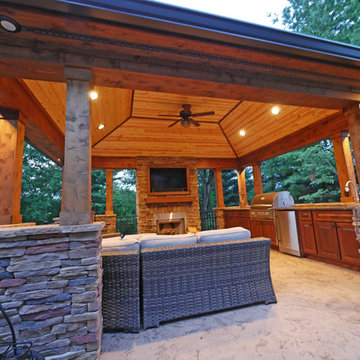
Photography By: Reveeo.com
This is an example of a large traditional backyard patio in Other with an outdoor kitchen, stamped concrete and a gazebo/cabana.
This is an example of a large traditional backyard patio in Other with an outdoor kitchen, stamped concrete and a gazebo/cabana.
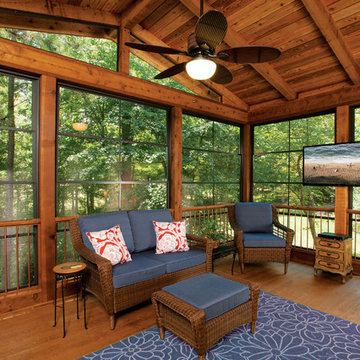
© Jan Stittleburg, JS PhotoFX for Atlanta Decking & Fence.
This is an example of a mid-sized traditional backyard verandah in Atlanta with a roof extension.
This is an example of a mid-sized traditional backyard verandah in Atlanta with a roof extension.
72,927 Traditional Home Design Photos
2



















