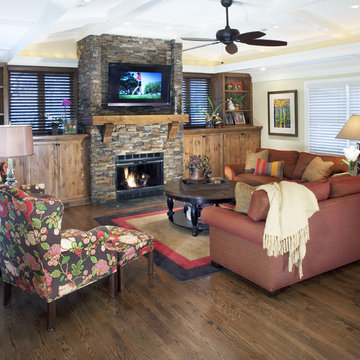106,269 Traditional Home Design Photos
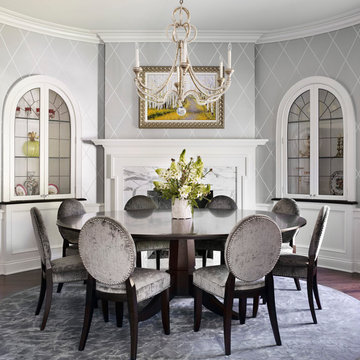
Werner Straube Photography
Inspiration for a traditional dining room in Chicago with grey walls, dark hardwood floors, a stone fireplace surround and a standard fireplace.
Inspiration for a traditional dining room in Chicago with grey walls, dark hardwood floors, a stone fireplace surround and a standard fireplace.
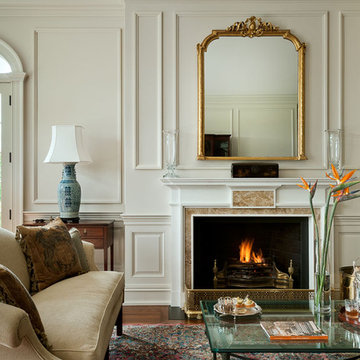
Photography by Rob Karosis
Inspiration for a traditional living room in New York with white walls and a standard fireplace.
Inspiration for a traditional living room in New York with white walls and a standard fireplace.
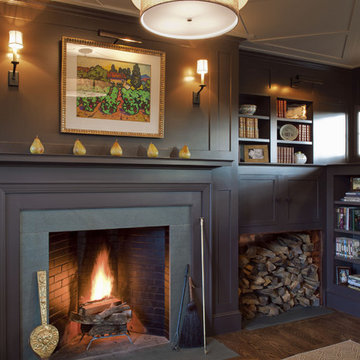
Hillside Farmhouse sits on a steep East-sloping hill. We set it across the slope, which allowed us to separate the site into a public, arrival side to the North and a private, garden side to the South. The house becomes the long wall, one room wide, that organizes the site into its two parts.
The garage wing, running perpendicularly to the main house, forms a courtyard at the front door. Cars driving in are welcomed by the wide front portico and interlocking stair tower. On the opposite side, under a parade of dormers, the Dining Room saddle-bags into the garden, providing views to the South and East. Its generous overhang keeps out the hot summer sun, but brings in the winter sun.
The house is a hybrid of ‘farm house’ and ‘country house’. It simultaneously relates to the active contiguous farm and the classical imagery prevalent in New England architecture.
Photography by Robert Benson and Brian Tetrault
Find the right local pro for your project
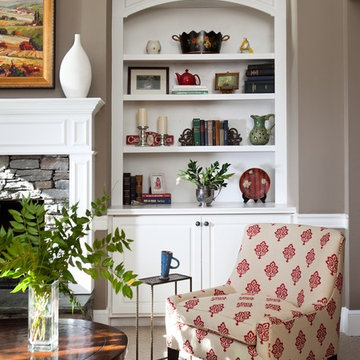
A lively, patterned chair gives these cabinets some snap! Keeping shelves well-balanced and not too crowded makes for a great look. Graphic-patterned fabric make the statement in this Atlanta home.
Chair by C.R. Laine. Coffee table by Bernhardt.
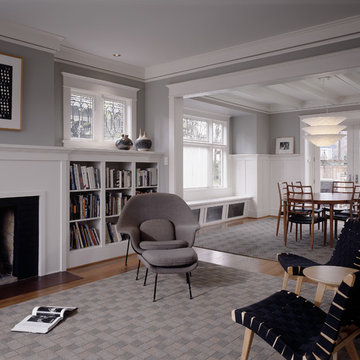
Living and dining room.
Photo by Benjamin Benschneider.
This is an example of a mid-sized traditional formal living room in Seattle with grey walls, medium hardwood floors, a standard fireplace and no tv.
This is an example of a mid-sized traditional formal living room in Seattle with grey walls, medium hardwood floors, a standard fireplace and no tv.
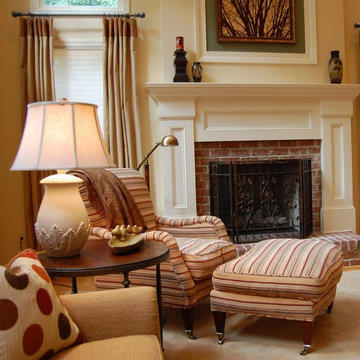
The Beginning: Soaring cathedral ceilings in a room flooded with light from arched windows and a view to the woods beyond.
hhm
The Concept: Refresh the dark, dated, brick fireplace; add much-needed architectural details for visual impact; create a cozy, welcoming style within this expanse of space.
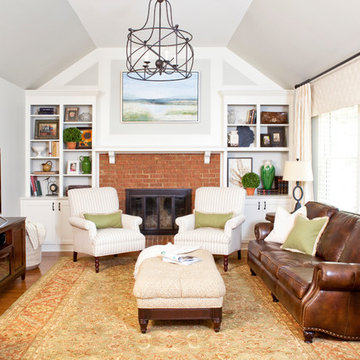
Inspiration for a traditional open concept family room in Atlanta with grey walls, medium hardwood floors, a standard fireplace, a brick fireplace surround, a freestanding tv and brown floor.
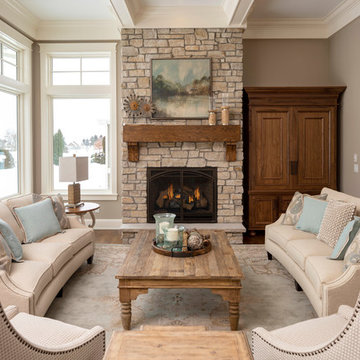
Photo of a traditional formal living room in Minneapolis with beige walls, medium hardwood floors, a standard fireplace, a stone fireplace surround, a concealed tv and blue floor.
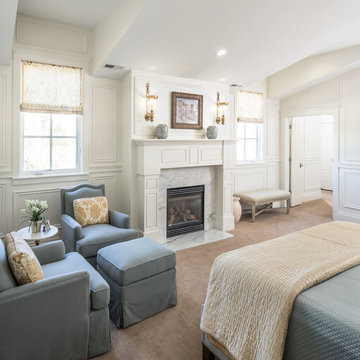
Inspiration for a traditional master bedroom in Salt Lake City with white walls, carpet, a standard fireplace, a stone fireplace surround and brown floor.
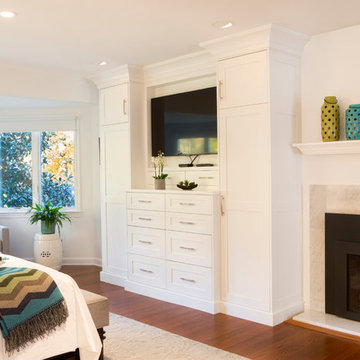
A custom built-in dresser and armoire unit is an elegant accent to this cozy and well appointed master bedroom.
Tom Grimes Photography
This is an example of a mid-sized traditional master bedroom in New York with white walls, medium hardwood floors, a standard fireplace, a stone fireplace surround and brown floor.
This is an example of a mid-sized traditional master bedroom in New York with white walls, medium hardwood floors, a standard fireplace, a stone fireplace surround and brown floor.
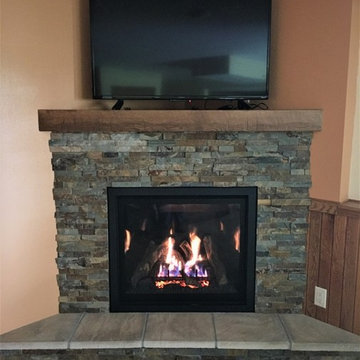
Great American Fireplace built this corner gas fireplace with a Kozy Heat Bayport fireplace and Copper Rust Split Face Real stone veneer panels. Custom built wood beam mantel and cultured stone hearth.
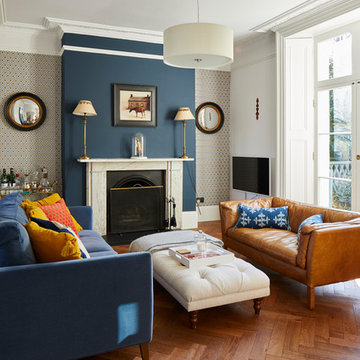
Chris Snook
Design ideas for a traditional formal living room in London with multi-coloured walls, medium hardwood floors, a standard fireplace and brown floor.
Design ideas for a traditional formal living room in London with multi-coloured walls, medium hardwood floors, a standard fireplace and brown floor.
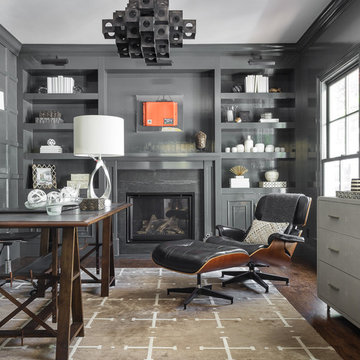
Inspiration for a traditional study room in San Francisco with grey walls, dark hardwood floors, a standard fireplace and a freestanding desk.
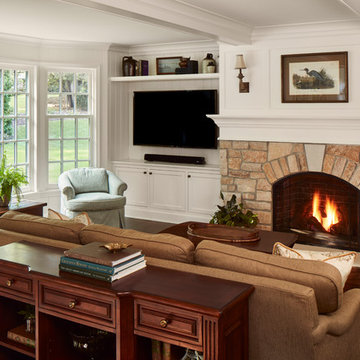
Photo Credit - David Bader
Inspiration for a traditional family room in Milwaukee with white walls, dark hardwood floors, a standard fireplace, a stone fireplace surround and a built-in media wall.
Inspiration for a traditional family room in Milwaukee with white walls, dark hardwood floors, a standard fireplace, a stone fireplace surround and a built-in media wall.
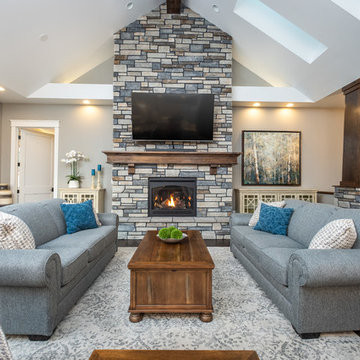
Inspiration for a traditional family room in Other with grey walls, a stone fireplace surround, a wall-mounted tv and a wood stove.
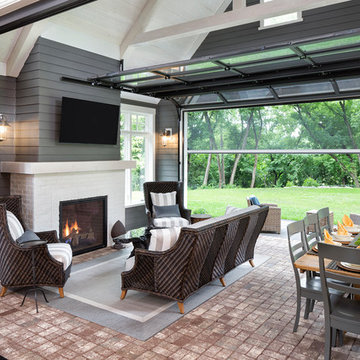
Builder: Pillar Homes - Photography: Landmark Photography
Mid-sized traditional sunroom in Minneapolis with brick floors, a standard fireplace, a brick fireplace surround, a standard ceiling and red floor.
Mid-sized traditional sunroom in Minneapolis with brick floors, a standard fireplace, a brick fireplace surround, a standard ceiling and red floor.
106,269 Traditional Home Design Photos
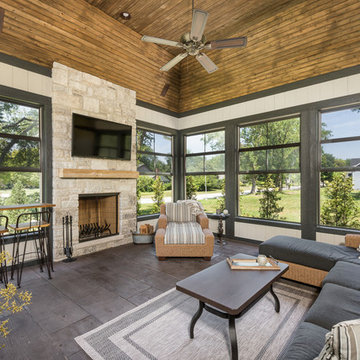
This 2 story home with a first floor Master Bedroom features a tumbled stone exterior with iron ore windows and modern tudor style accents. The Great Room features a wall of built-ins with antique glass cabinet doors that flank the fireplace and a coffered beamed ceiling. The adjacent Kitchen features a large walnut topped island which sets the tone for the gourmet kitchen. Opening off of the Kitchen, the large Screened Porch entertains year round with a radiant heated floor, stone fireplace and stained cedar ceiling. Photo credit: Picture Perfect Homes
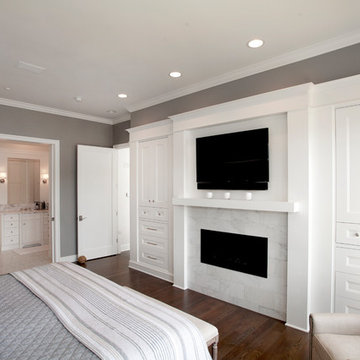
Cutuli Homes - General Contractor -
www.CutuliHomes.com
Jeffrey Taylor Architects, Seattle, Washington -
Ryan Cutuli - Photographer
Photo of a traditional master bedroom in Seattle with grey walls, dark hardwood floors, a ribbon fireplace, a tile fireplace surround and brown floor.
Photo of a traditional master bedroom in Seattle with grey walls, dark hardwood floors, a ribbon fireplace, a tile fireplace surround and brown floor.
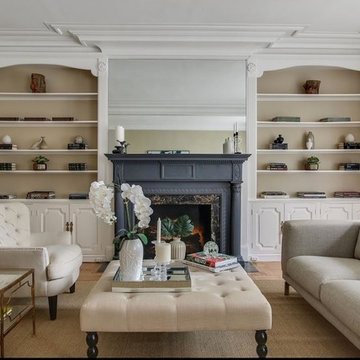
Design ideas for a mid-sized traditional living room in New York with beige walls, medium hardwood floors, a standard fireplace and brown floor.
3



















