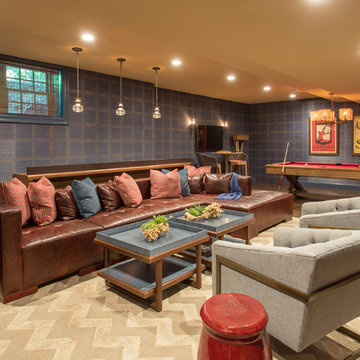Traditional Look-out Basement Design Ideas
Refine by:
Budget
Sort by:Popular Today
121 - 140 of 1,613 photos
Item 1 of 3
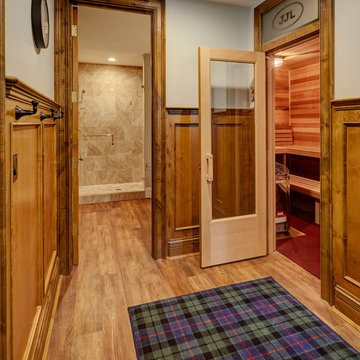
Knotty alder flat panel wainscoting in the lower level frames the entry to the sauna and basement bathroom. Raskin Gorilla vinyl flooring in white oak finish. Photo by Mike Kaskel
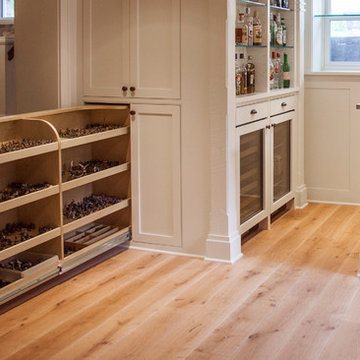
Jenna Weiler & Brit Amundson
Inspiration for a large traditional look-out basement in Minneapolis with beige walls, light hardwood floors and no fireplace.
Inspiration for a large traditional look-out basement in Minneapolis with beige walls, light hardwood floors and no fireplace.
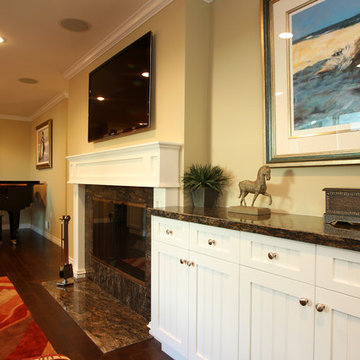
Family room remodel in basement with fireplace
Custom Design & Construction
This is an example of a large traditional look-out basement in Los Angeles with beige walls, dark hardwood floors, a standard fireplace, a stone fireplace surround and brown floor.
This is an example of a large traditional look-out basement in Los Angeles with beige walls, dark hardwood floors, a standard fireplace, a stone fireplace surround and brown floor.
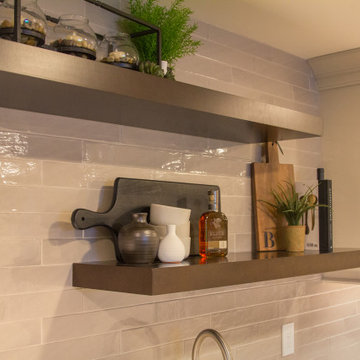
Design ideas for a large traditional look-out basement in Cincinnati with beige walls, carpet and beige floor.
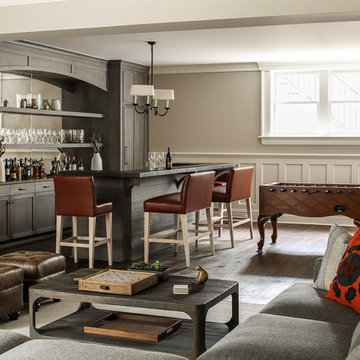
Builder: Orchard Hills Design and Construction, LLC
Interior Designer: ML Designs
Kitchen Designer: Heidi Piron
Landscape Architect: J. Kest & Company, LLC
Photographer: Christian Garibaldi
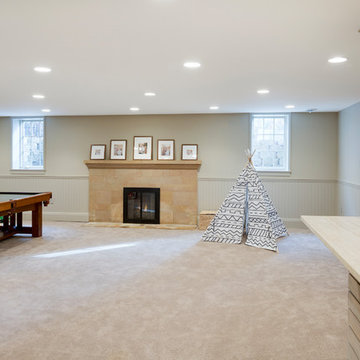
Spacecrafting
Photo of a large traditional look-out basement in Minneapolis with beige walls, carpet, a standard fireplace and a tile fireplace surround.
Photo of a large traditional look-out basement in Minneapolis with beige walls, carpet, a standard fireplace and a tile fireplace surround.
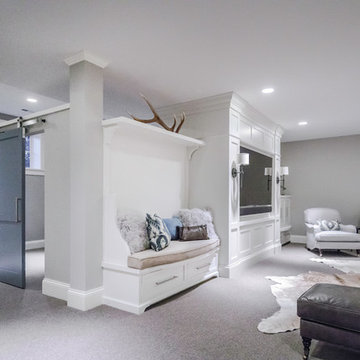
When we started this project, it was just a big open space. Our client wanted to create a space that let the natural light flood in, so her large family, or a youth group or a bunch of teenagers could be in the basement, but not feel like they were in a basement!
The space is not only inviting, but has lots of seating, including a riser (unseen in this photo) that allows for even more seating and still offers a great view of the TV. This has become the families favorite spot to hang out and we could not be more thrilled to hear that!
Joe Kwon Photography
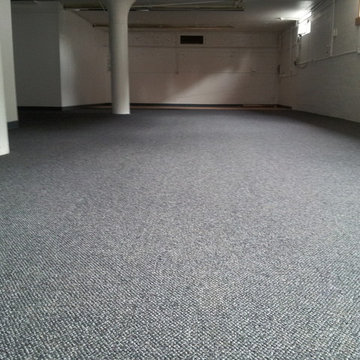
Carpet installation for bicycle shop
Photo of a large traditional look-out basement in Minneapolis with white walls, carpet, no fireplace and grey floor.
Photo of a large traditional look-out basement in Minneapolis with white walls, carpet, no fireplace and grey floor.
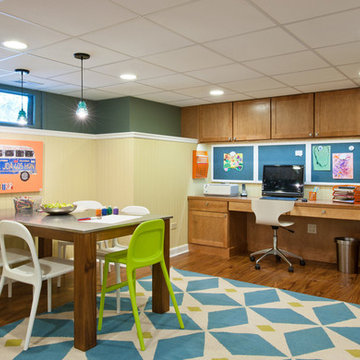
Paul Goyette Photography
Inspiration for a traditional look-out basement in Chicago with multi-coloured walls.
Inspiration for a traditional look-out basement in Chicago with multi-coloured walls.
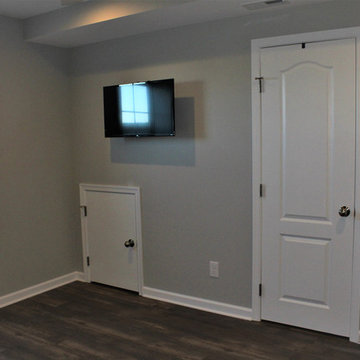
Mid-sized traditional look-out basement in Baltimore with grey walls, dark hardwood floors, no fireplace and brown floor.
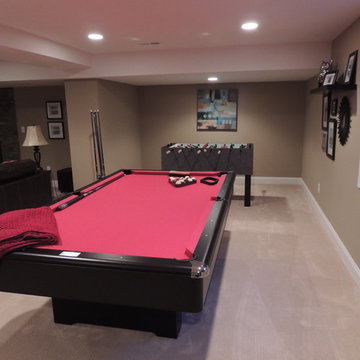
Mid-sized traditional look-out basement in Detroit with beige walls, carpet and no fireplace.
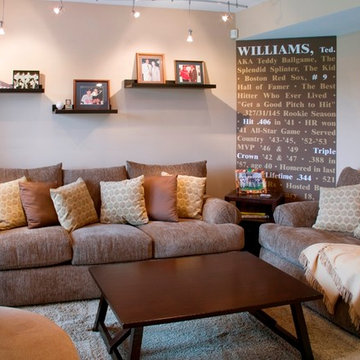
This finished basement was remodeled to reflect the family's changing lifestyle and highlight their interest in baseball history. The warm colors and bright accent lighting create a casual environment that invites friendly conversation. Lifestyles Custom Homes & Remodeling, Inc.
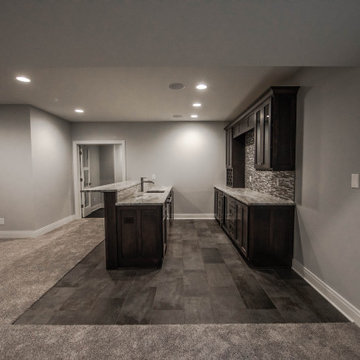
The focal point of this home's lower level is the wet bar, perfect for entertaining while watching the big game!
Design ideas for a large traditional look-out basement in Indianapolis with a home bar, grey walls, carpet and brown floor.
Design ideas for a large traditional look-out basement in Indianapolis with a home bar, grey walls, carpet and brown floor.
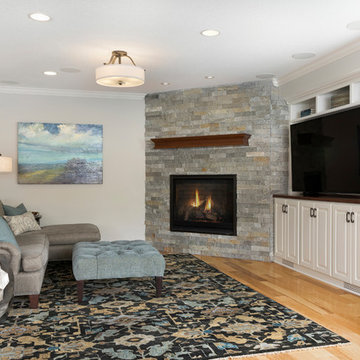
Photos by Spacecrafting Photography
Design ideas for a mid-sized traditional look-out basement in Minneapolis with grey walls, light hardwood floors, a corner fireplace, a stone fireplace surround and brown floor.
Design ideas for a mid-sized traditional look-out basement in Minneapolis with grey walls, light hardwood floors, a corner fireplace, a stone fireplace surround and brown floor.
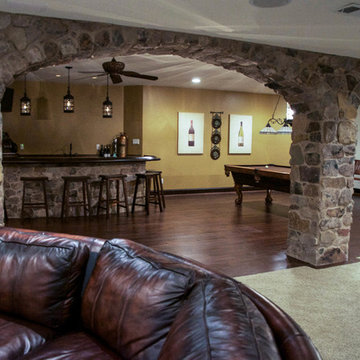
Starting at the bar, a welcoming entryway created by stone arches and columns leads you to the curved stone build bar-design with an espresso stained cherry curved bar top. Besides the continued rustic lantern lighting, 3-inch soffits were also installed providing direct framing from above but also eliminates the claustrophobic feel of many basements. Your guests have a choice to sit at the bar on comfortable bar-stool seating under the vintage, rustic pendant lanterns to or can make their way under a stone arch and column with matching wall-mounted lanterns to the comfortable and carpeted TV entertainment area. When those at the bar are ready for more than just chatting and drinking, they can follow the hand-scraped walnut flooring, to the billiards area with espresso stained cherry baseboards, fun ‘porch-style’ swing bench seating, and an exquisitely detailed light fixture above the billiards table.
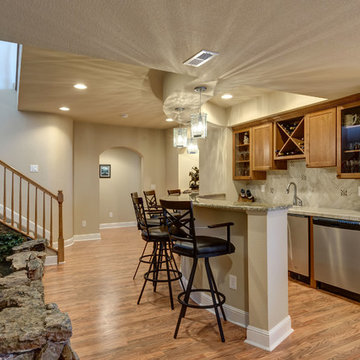
©Finished Basement Company
Expansive traditional look-out basement in Denver with beige walls, vinyl floors, no fireplace and brown floor.
Expansive traditional look-out basement in Denver with beige walls, vinyl floors, no fireplace and brown floor.
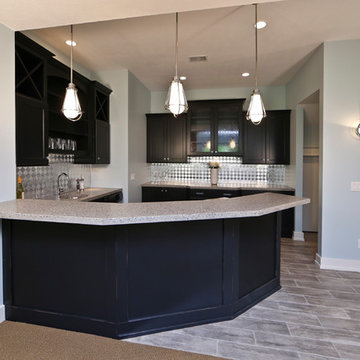
The “Kettner” is a sprawling family home with character to spare. Craftsman detailing and charming asymmetry on the exterior are paired with a luxurious hominess inside. The formal entryway and living room lead into a spacious kitchen and circular dining area. The screened porch offers additional dining and living space. A beautiful master suite is situated at the other end of the main level. Three bedroom suites and a large playroom are located on the top floor, while the lower level includes billiards, hearths, a refreshment bar, exercise space, a sauna, and a guest bedroom.
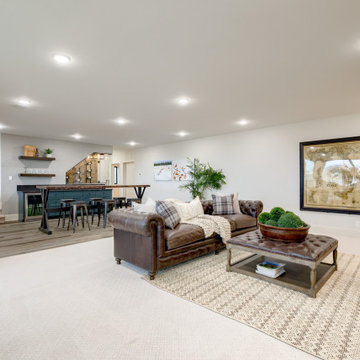
Traditional look-out basement in Omaha with a home bar, carpet, a ribbon fireplace, a tile fireplace surround and wallpaper.
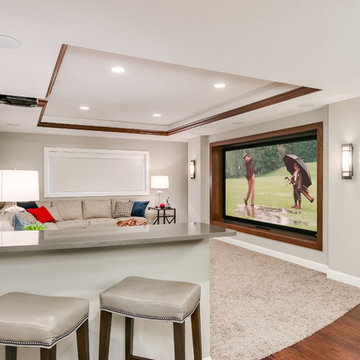
Home theater + whole house audio + full Control4 control system for bar & theater
• Scott Amundson Photography
Inspiration for a mid-sized traditional look-out basement in Minneapolis with beige walls, carpet and beige floor.
Inspiration for a mid-sized traditional look-out basement in Minneapolis with beige walls, carpet and beige floor.
Traditional Look-out Basement Design Ideas
7
