Traditional Look-out Basement Design Ideas
Refine by:
Budget
Sort by:Popular Today
161 - 180 of 1,611 photos
Item 1 of 3
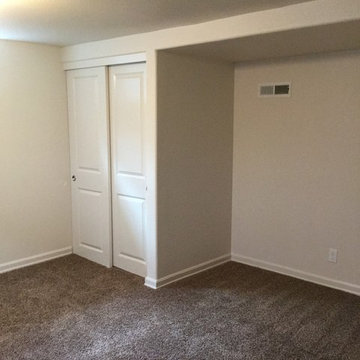
What used to be a run down basement has now become a wonderfully cozy basement with two additional bedrooms, laundry facility, and huge storage room.
Look at all of that storage space!
Materials & design provided by: Cherry City Interiors & Design
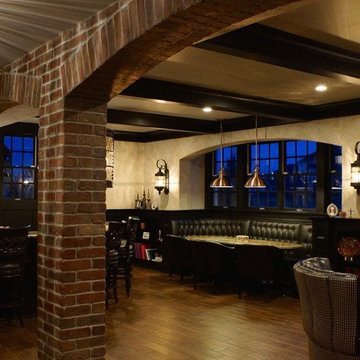
Finished basement designed and built by Ed Saloga Design Build. Featuring brick arches, built-in booth and bar. photo by Ed Saloga
Inspiration for a large traditional look-out basement in Chicago with beige walls and porcelain floors.
Inspiration for a large traditional look-out basement in Chicago with beige walls and porcelain floors.
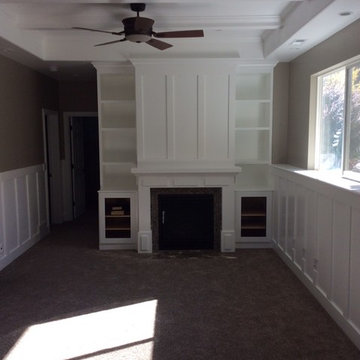
This is an example of a mid-sized traditional look-out basement in Salt Lake City with beige walls, carpet, a standard fireplace and brown floor.
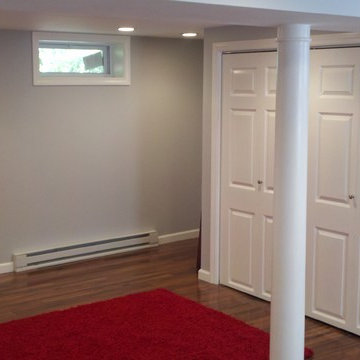
Basement in West Hartford, CT
Photo of a small traditional look-out basement in Bridgeport with blue walls, dark hardwood floors and no fireplace.
Photo of a small traditional look-out basement in Bridgeport with blue walls, dark hardwood floors and no fireplace.
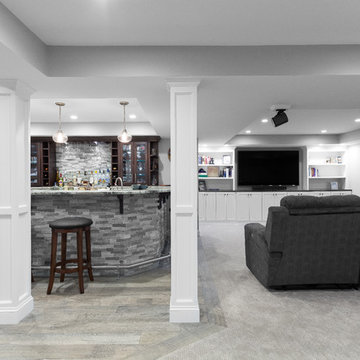
The open concept floorplan in this basement is perfect for entertaining small or large crowds.
Photo credit: Perko Photography
Inspiration for an expansive traditional look-out basement in Boston with grey walls, porcelain floors, no fireplace and brown floor.
Inspiration for an expansive traditional look-out basement in Boston with grey walls, porcelain floors, no fireplace and brown floor.
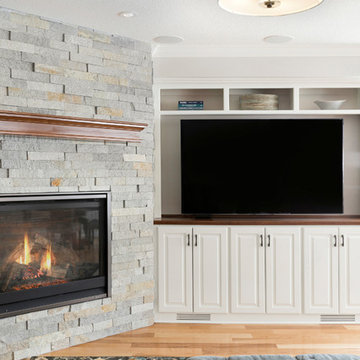
Photos by Spacecrafting Photography
Inspiration for a mid-sized traditional look-out basement in Minneapolis with grey walls, light hardwood floors, a corner fireplace, a stone fireplace surround and brown floor.
Inspiration for a mid-sized traditional look-out basement in Minneapolis with grey walls, light hardwood floors, a corner fireplace, a stone fireplace surround and brown floor.
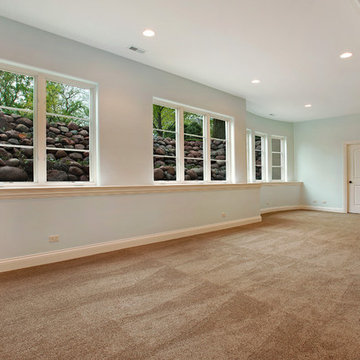
Basement playroom with a visible stone retainer wall outside
Photo of a large traditional look-out basement in Chicago with blue walls and carpet.
Photo of a large traditional look-out basement in Chicago with blue walls and carpet.
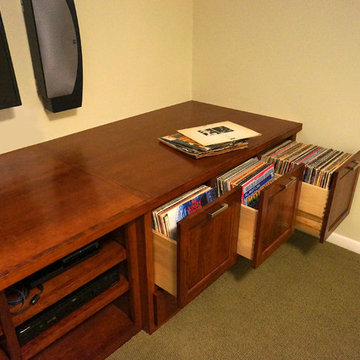
Photos by Greg Schmidt
Mid-sized traditional look-out basement in Minneapolis with yellow walls and carpet.
Mid-sized traditional look-out basement in Minneapolis with yellow walls and carpet.
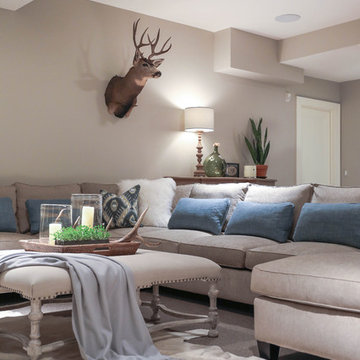
Inspiration for a large traditional look-out basement in Chicago with carpet, no fireplace and beige walls.
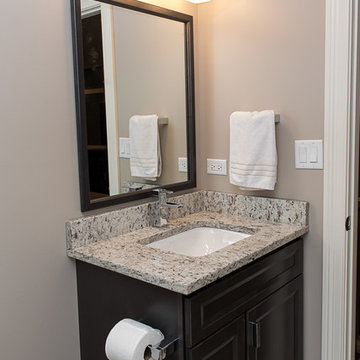
Design ideas for a large traditional look-out basement in Chicago with grey walls, vinyl floors and beige floor.
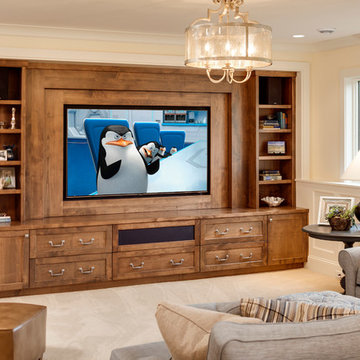
Photography: Landmark Photography
This is an example of a large traditional look-out basement in Minneapolis with yellow walls, carpet, a standard fireplace and a stone fireplace surround.
This is an example of a large traditional look-out basement in Minneapolis with yellow walls, carpet, a standard fireplace and a stone fireplace surround.
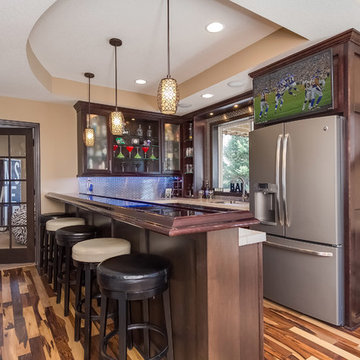
Wet bar area features a large flat screen TV with bar front seating to watch the game. ©Finished Basement Company
Mid-sized traditional look-out basement in Minneapolis with beige walls, carpet, a corner fireplace, a stone fireplace surround and beige floor.
Mid-sized traditional look-out basement in Minneapolis with beige walls, carpet, a corner fireplace, a stone fireplace surround and beige floor.
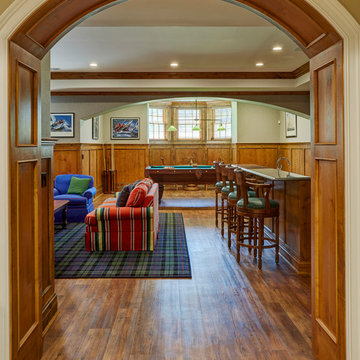
The arched cased opening is clad in knotty alder and matches the wainscoting used throughout the lower level. Photo by Mike Kaskel
This is an example of an expansive traditional look-out basement in Milwaukee with green walls, laminate floors and brown floor.
This is an example of an expansive traditional look-out basement in Milwaukee with green walls, laminate floors and brown floor.
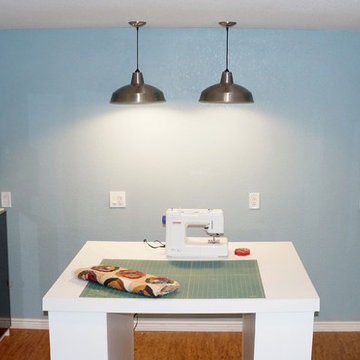
Design ideas for a small traditional look-out basement in Denver with blue walls, cork floors, no fireplace and brown floor.
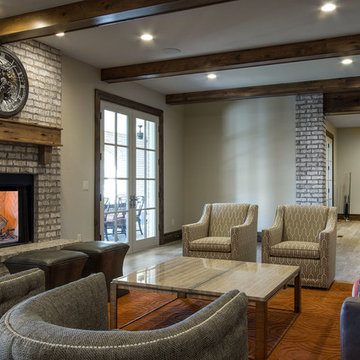
This is an example of an expansive traditional look-out basement in Salt Lake City with grey walls, medium hardwood floors, a standard fireplace, a brick fireplace surround and brown floor.
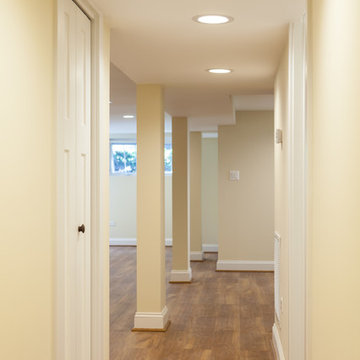
Studio West Photography
This is an example of a large traditional look-out basement in Chicago with beige walls and vinyl floors.
This is an example of a large traditional look-out basement in Chicago with beige walls and vinyl floors.
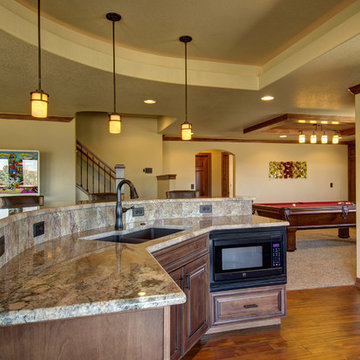
Gorgeous Wet bar with granite countertops, wine rack, built-in microwave and pendant lighting. ©Finished Basement Company
Mid-sized traditional look-out basement in Denver with beige walls, carpet, no fireplace and grey floor.
Mid-sized traditional look-out basement in Denver with beige walls, carpet, no fireplace and grey floor.
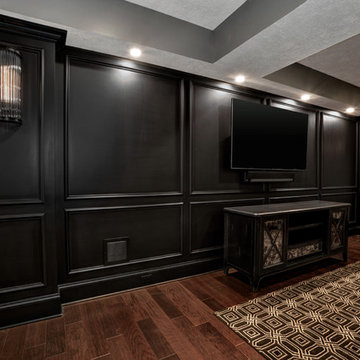
Photo of a large traditional look-out basement in Other with grey walls, dark hardwood floors, no fireplace and brown floor.
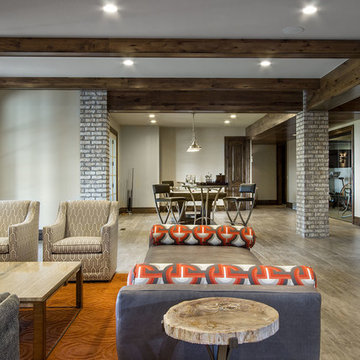
Expansive traditional look-out basement in Salt Lake City with grey walls, medium hardwood floors, a standard fireplace, a brick fireplace surround and brown floor.
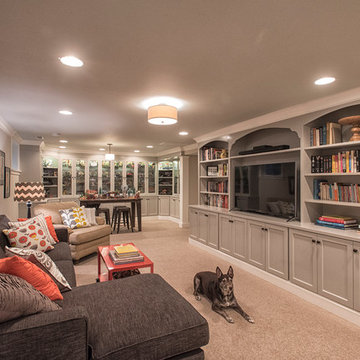
Photo by David Hiser
Design ideas for a large traditional look-out basement in Portland with grey walls and carpet.
Design ideas for a large traditional look-out basement in Portland with grey walls and carpet.
Traditional Look-out Basement Design Ideas
9