Traditional Open Concept Family Room Design Photos
Refine by:
Budget
Sort by:Popular Today
41 - 60 of 14,895 photos
Item 1 of 3
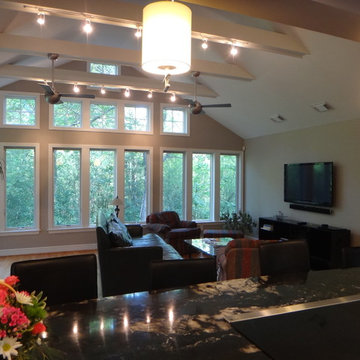
View of Island and Family Room
Mid-sized traditional open concept family room in New York with beige walls, light hardwood floors, no fireplace, a wall-mounted tv and brown floor.
Mid-sized traditional open concept family room in New York with beige walls, light hardwood floors, no fireplace, a wall-mounted tv and brown floor.
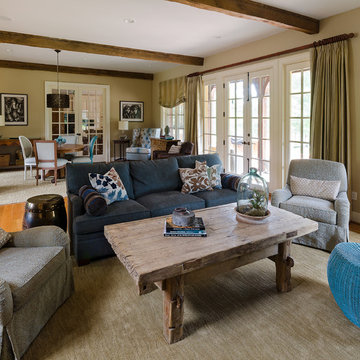
John Magor Photography. Great rooms can be a challenge to furnish. This great room has a conversation area in one half and a game table and reading area in the other. The "shell" of the room is all neutral and the furnishings introduce waves of sea blue and green to give unify the room.
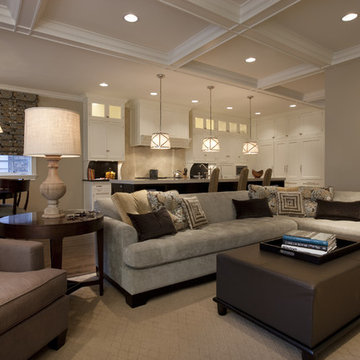
Design ideas for a traditional open concept family room in Chicago with beige walls and dark hardwood floors.

Photo of an expansive traditional open concept family room in Minneapolis with grey walls, medium hardwood floors, a stone fireplace surround and vaulted.
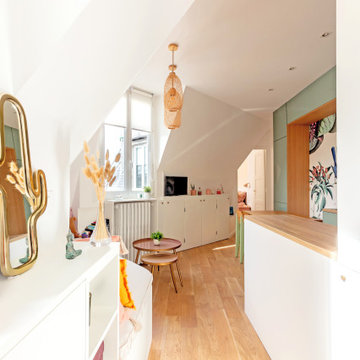
L'entrée en longueur avec ses rangements ouverts et fermés sur-mesure amènent à la pièce de vie !
Photo of a mid-sized traditional open concept family room in Paris with a library, white walls, medium hardwood floors, no fireplace, a wall-mounted tv and brown floor.
Photo of a mid-sized traditional open concept family room in Paris with a library, white walls, medium hardwood floors, no fireplace, a wall-mounted tv and brown floor.
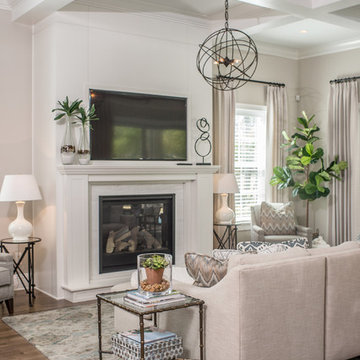
This is an example of a mid-sized traditional open concept family room in Orlando with beige walls, medium hardwood floors, a standard fireplace, a wall-mounted tv and brown floor.
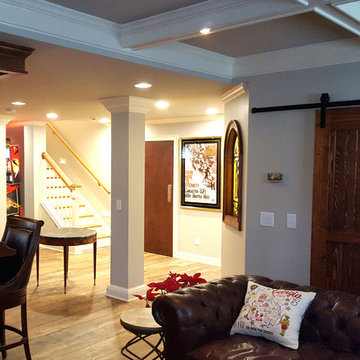
Sitting Area
Mid-sized traditional open concept family room in Atlanta with a game room, grey walls, porcelain floors, a built-in media wall and brown floor.
Mid-sized traditional open concept family room in Atlanta with a game room, grey walls, porcelain floors, a built-in media wall and brown floor.
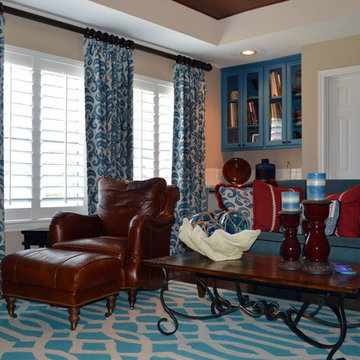
This is an example of a mid-sized traditional open concept family room in Houston with a game room, beige walls, dark hardwood floors, no fireplace and no tv.
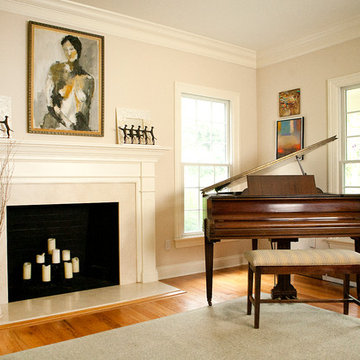
A comfortable Family Room designed with family in mind, comfortable, durable with a variety of texture and finishes.
Photography by Phil Garlington, UK
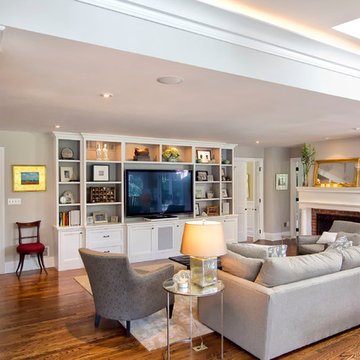
Family room, custom TV cabinet, built-in shelving. Photography by Pete Weigley
This is an example of a traditional open concept family room in New York with grey walls, medium hardwood floors, a standard fireplace and a wood fireplace surround.
This is an example of a traditional open concept family room in New York with grey walls, medium hardwood floors, a standard fireplace and a wood fireplace surround.
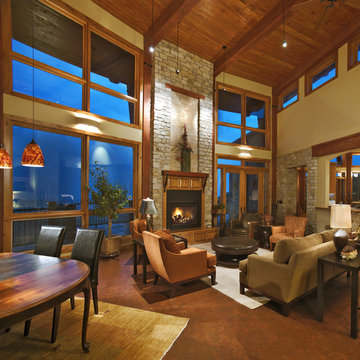
Inspiration for a traditional open concept family room in Denver with beige walls, a standard fireplace, a wood fireplace surround and no tv.

Family room with the open kitchen beyond. The built-in features leaded glass windows that were from the home that was torn down. http://www.kipnisarch.com
Follow us on Facebook at https://www.facebook.com/pages/Kipnis-Architecture-Planning-Evanston-Chicago/168326469897745?sk=wall
Photo Credit - Kipnis Architecture + Planning
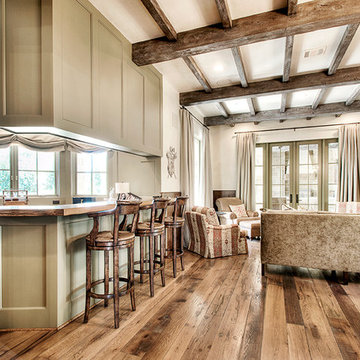
Design ideas for a traditional open concept family room in Houston with white walls, medium hardwood floors, a wall-mounted tv and brown floor.

Photo of a traditional open concept family room in DC Metro with blue walls, medium hardwood floors, a standard fireplace, a wall-mounted tv and brown floor.
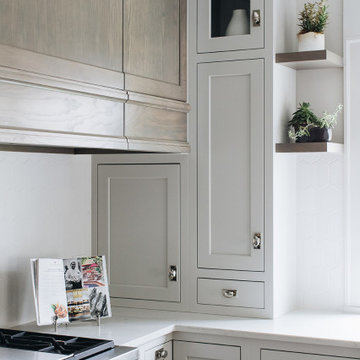
This is an example of a mid-sized traditional open concept family room in Chicago with a home bar, grey walls, medium hardwood floors, a standard fireplace, a stone fireplace surround, a wall-mounted tv, brown floor and panelled walls.
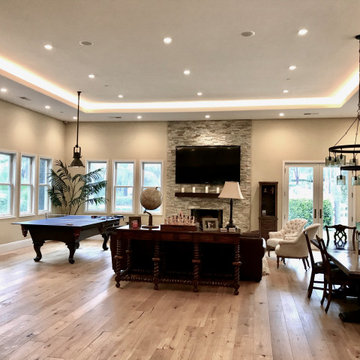
Expansive traditional open concept family room in San Diego with light hardwood floors, a standard fireplace, a wall-mounted tv and coffered.
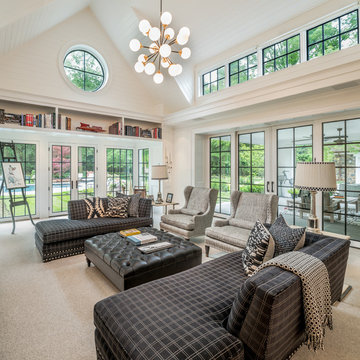
General Contractor: Porter Construction, Interiors by:Fancesca Rudin, Photography by: Angle Eye Photography
Large traditional open concept family room in Wilmington with a music area, white walls, carpet and grey floor.
Large traditional open concept family room in Wilmington with a music area, white walls, carpet and grey floor.
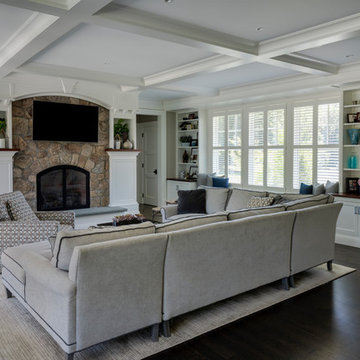
Family Room with field stone fireplace and wood surround. Built-Ins on opposite wall with window seat. Coffered ceiling.
Photography: Greg Premru
Inspiration for a large traditional open concept family room in Boston with beige walls, dark hardwood floors, a standard fireplace, a stone fireplace surround, a wall-mounted tv and brown floor.
Inspiration for a large traditional open concept family room in Boston with beige walls, dark hardwood floors, a standard fireplace, a stone fireplace surround, a wall-mounted tv and brown floor.
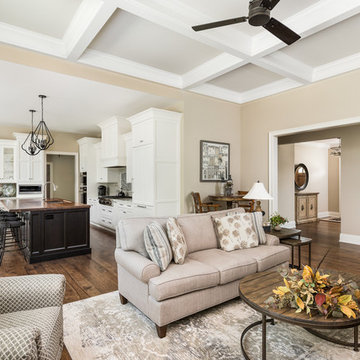
This 2 story home with a first floor Master Bedroom features a tumbled stone exterior with iron ore windows and modern tudor style accents. The Great Room features a wall of built-ins with antique glass cabinet doors that flank the fireplace and a coffered beamed ceiling. The adjacent Kitchen features a large walnut topped island which sets the tone for the gourmet kitchen. Opening off of the Kitchen, the large Screened Porch entertains year round with a radiant heated floor, stone fireplace and stained cedar ceiling. Photo credit: Picture Perfect Homes
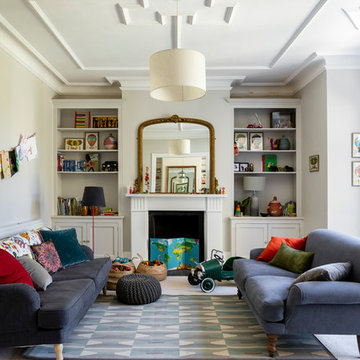
Chris Snook
Design ideas for a large traditional open concept family room in London with a game room, grey walls, carpet, grey floor and a standard fireplace.
Design ideas for a large traditional open concept family room in London with a game room, grey walls, carpet, grey floor and a standard fireplace.
Traditional Open Concept Family Room Design Photos
3