Traditional Open Concept Family Room Design Photos
Refine by:
Budget
Sort by:Popular Today
61 - 80 of 14,895 photos
Item 1 of 3
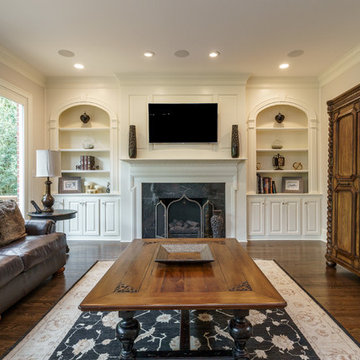
Kyle Ketchel
This is an example of a large traditional open concept family room in Raleigh with grey walls, medium hardwood floors, a standard fireplace, a stone fireplace surround, brown floor and a wall-mounted tv.
This is an example of a large traditional open concept family room in Raleigh with grey walls, medium hardwood floors, a standard fireplace, a stone fireplace surround, brown floor and a wall-mounted tv.
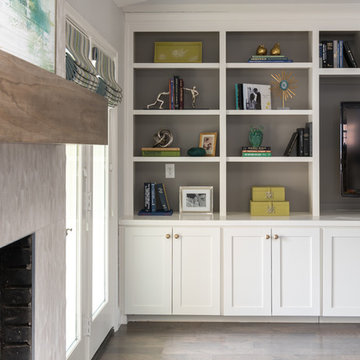
Michael Hunter Photography
Large traditional open concept family room in Dallas with grey walls, medium hardwood floors, a standard fireplace, a tile fireplace surround, a built-in media wall and brown floor.
Large traditional open concept family room in Dallas with grey walls, medium hardwood floors, a standard fireplace, a tile fireplace surround, a built-in media wall and brown floor.
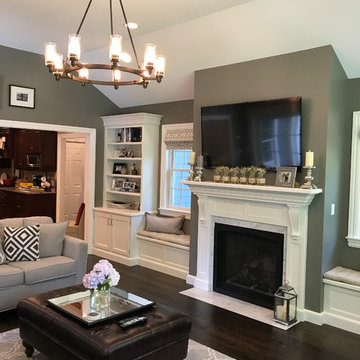
Photo of a large traditional open concept family room in New York with green walls, dark hardwood floors, a standard fireplace, a wood fireplace surround, a wall-mounted tv and brown floor.
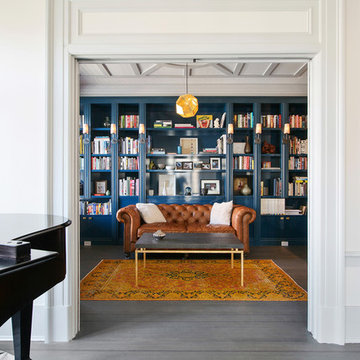
Joseph Schell
This is an example of a large traditional open concept family room in San Francisco with a library, blue walls, medium hardwood floors and grey floor.
This is an example of a large traditional open concept family room in San Francisco with a library, blue walls, medium hardwood floors and grey floor.
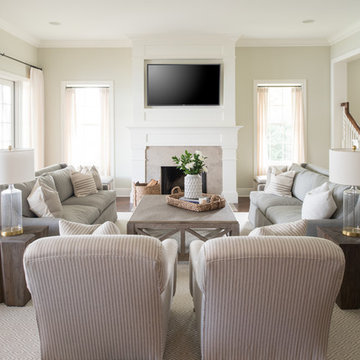
Design ideas for a mid-sized traditional open concept family room in Minneapolis with grey walls, dark hardwood floors, a standard fireplace, a stone fireplace surround, a wall-mounted tv and brown floor.
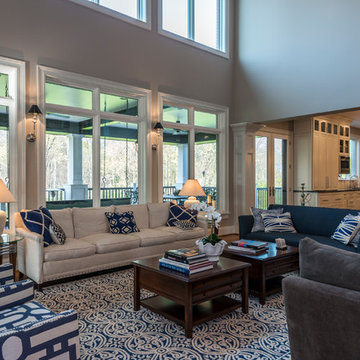
Living room.
Photo of a large traditional open concept family room in Cincinnati with grey walls, dark hardwood floors, a standard fireplace, a stone fireplace surround, no tv and brown floor.
Photo of a large traditional open concept family room in Cincinnati with grey walls, dark hardwood floors, a standard fireplace, a stone fireplace surround, no tv and brown floor.
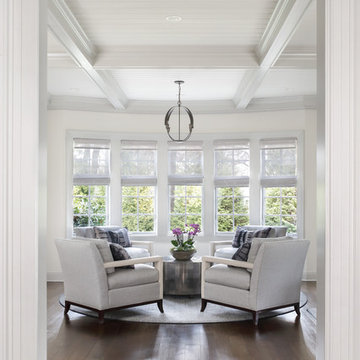
A large comfortable family room flow into an open concept kitchen space. The l-shaped sofa is perfect for seating a large number of people. Contemporary artwork is the focal point of this room. And a unique and modern chandelier adds a final touch to the space. Photography by Peter Rymwid.
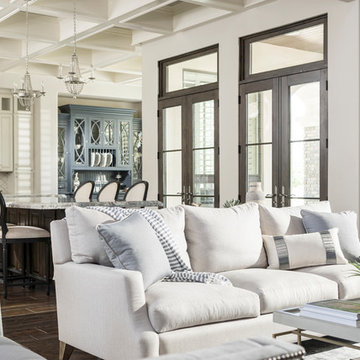
Joshua Caldwell
Design ideas for a large traditional open concept family room in Phoenix with grey walls, dark hardwood floors, a standard fireplace, a stone fireplace surround, a wall-mounted tv and brown floor.
Design ideas for a large traditional open concept family room in Phoenix with grey walls, dark hardwood floors, a standard fireplace, a stone fireplace surround, a wall-mounted tv and brown floor.
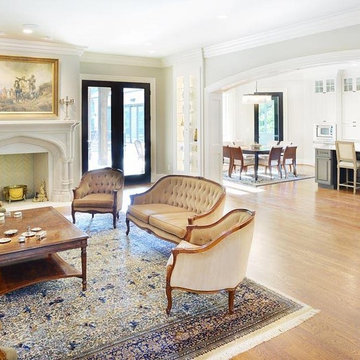
Inspiration for an expansive traditional open concept family room in Nashville with a music area, beige walls, medium hardwood floors, a standard fireplace, a wood fireplace surround and no tv.
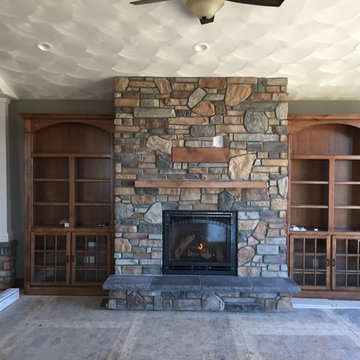
This is an example of a mid-sized traditional open concept family room in Minneapolis with grey walls, a standard fireplace and a stone fireplace surround.
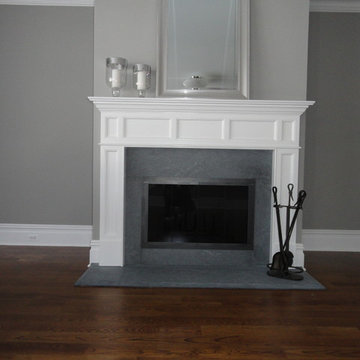
Photo of a mid-sized traditional open concept family room in New York with a standard fireplace, grey walls, dark hardwood floors and a tile fireplace surround.
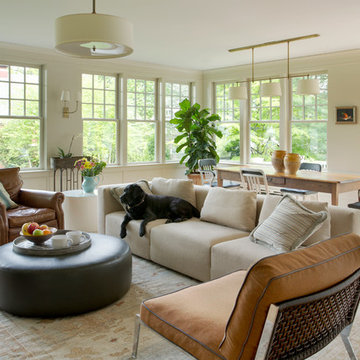
Mathew and his team at Cummings Architects have a knack for being able to see the perfect vision for a property. They specialize in identifying a building’s missing elements and crafting designs that simultaneously encompass the large scale, master plan and the myriad details that make a home special. For this Winchester home, the vision included a variety of complementary projects that all came together into a single architectural composition.
Starting with the exterior, the single-lane driveway was extended and a new carriage garage that was designed to blend with the overall context of the existing home. In addition to covered parking, this building also provides valuable new storage areas accessible via large, double doors that lead into a connected work area.
For the interior of the house, new moldings on bay windows, window seats, and two paneled fireplaces with mantles dress up previously nondescript rooms. The family room was extended to the rear of the house and opened up with the addition of generously sized, wall-to-wall windows that served to brighten the space and blur the boundary between interior and exterior.
The family room, with its intimate sitting area, cozy fireplace, and charming breakfast table (the best spot to enjoy a sunlit start to the day) has become one of the family’s favorite rooms, offering comfort and light throughout the day. In the kitchen, the layout was simplified and changes were made to allow more light into the rear of the home via a connected deck with elongated steps that lead to the yard and a blue-stone patio that’s perfect for entertaining smaller, more intimate groups.
From driveway to family room and back out into the yard, each detail in this beautiful design complements all the other concepts and details so that the entire plan comes together into a unified vision for a spectacular home.
Photos By: Eric Roth
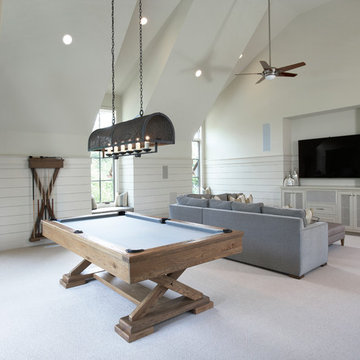
Lake Front Country Estate Family Room, design by Tom Markalunas, built by Resort Custom Homes. Photography by Rachael Boling.
Inspiration for an expansive traditional open concept family room in Other with white walls, carpet and a wall-mounted tv.
Inspiration for an expansive traditional open concept family room in Other with white walls, carpet and a wall-mounted tv.
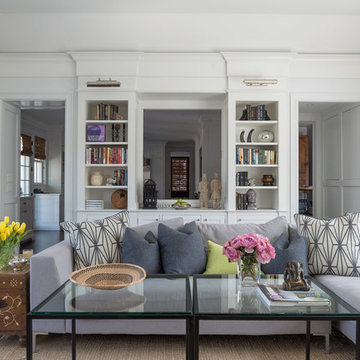
After family room
Photo of a traditional open concept family room in New York with white walls and dark hardwood floors.
Photo of a traditional open concept family room in New York with white walls and dark hardwood floors.
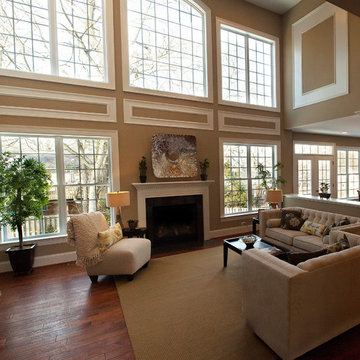
This is an example of a large traditional open concept family room in DC Metro with beige walls, a standard fireplace, a wood fireplace surround, no tv, medium hardwood floors and brown floor.
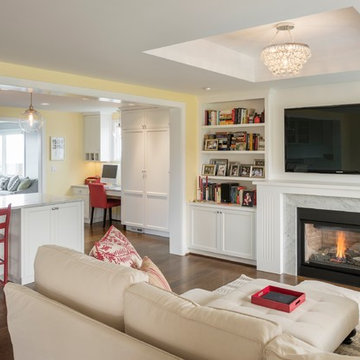
Design ideas for a traditional open concept family room in Seattle with yellow walls, dark hardwood floors, a standard fireplace and a wall-mounted tv.
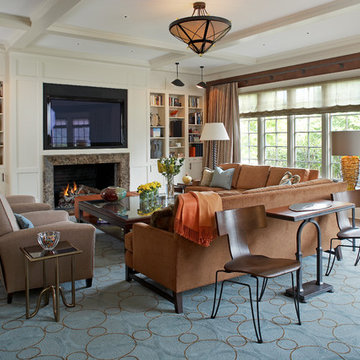
Phillip Ennis
Design ideas for a large traditional open concept family room in New York with brown walls, medium hardwood floors, a standard fireplace, a wall-mounted tv and a tile fireplace surround.
Design ideas for a large traditional open concept family room in New York with brown walls, medium hardwood floors, a standard fireplace, a wall-mounted tv and a tile fireplace surround.
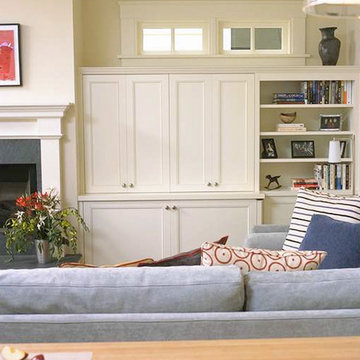
Hide a large TV behind cabinets.
Inspiration for a mid-sized traditional open concept family room in San Francisco with white walls, a standard fireplace, a stone fireplace surround, a built-in media wall and light hardwood floors.
Inspiration for a mid-sized traditional open concept family room in San Francisco with white walls, a standard fireplace, a stone fireplace surround, a built-in media wall and light hardwood floors.
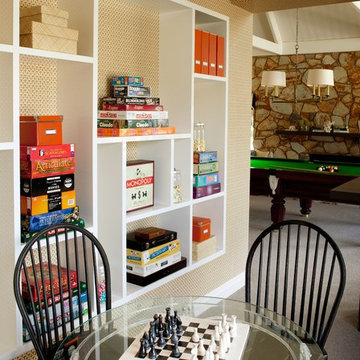
Design ideas for a mid-sized traditional open concept family room in Melbourne with carpet.
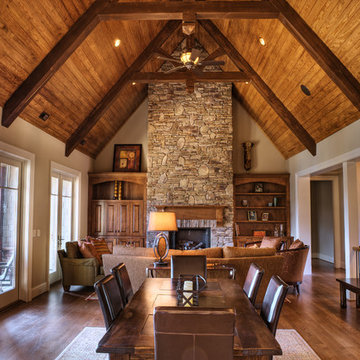
Family room with dining area included. Cathedral ceilings with tongue and groove wood and beams. Windows along baack wall overlooking the lake. Large stone fireplace.
Traditional Open Concept Family Room Design Photos
4