Transitional Concrete Exterior Design Ideas
Refine by:
Budget
Sort by:Popular Today
41 - 60 of 445 photos
Item 1 of 3
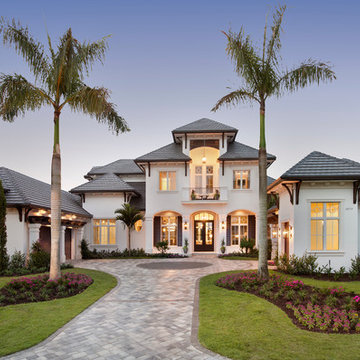
Gorgeous two-story home with multiple car garage and front and rear balconies.
Photographer: Giovanni Photography
This is an example of an expansive transitional two-storey concrete white exterior in Miami.
This is an example of an expansive transitional two-storey concrete white exterior in Miami.
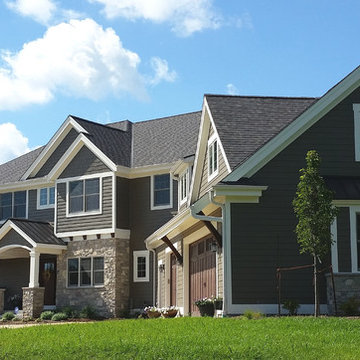
Front exterior with wrap around standing seam metal porch, stone piers and inviting arched entry. Garage has standing seam dormer roof, extended roof supported by large cedar stained brackets, faux wood garage doors and garage end with decorative hipped standing seam metal roof.
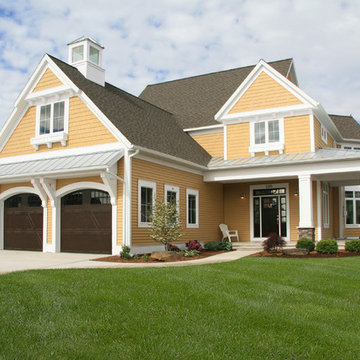
Pine Valley is not your ordinary lake cabin. This craftsman-inspired design offers everything you love about summer vacation within the comfort of a beautiful year-round home. Metal roofing and custom wood trim accent the shake and stone exterior, while a cupola and flower boxes add quaintness to sophistication.
The main level offers an open floor plan, with multiple porches and sitting areas overlooking the water. The master suite is located on the upper level, along with two additional guest rooms. A custom-designed craft room sits just a few steps down from the upstairs study.
Billiards, a bar and kitchenette, a sitting room and game table combine to make the walkout lower level all about entertainment. In keeping with the rest of the home, this floor opens to lake views and outdoor living areas.
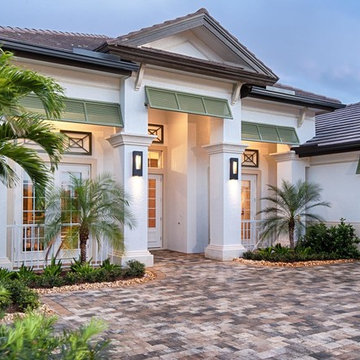
Inspiration for a transitional one-storey concrete white exterior in Miami with a hip roof.
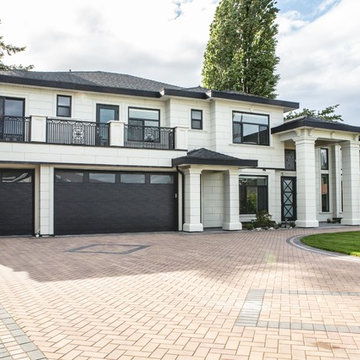
Design ideas for an expansive transitional two-storey concrete white house exterior in Vancouver with a hip roof and a shingle roof.
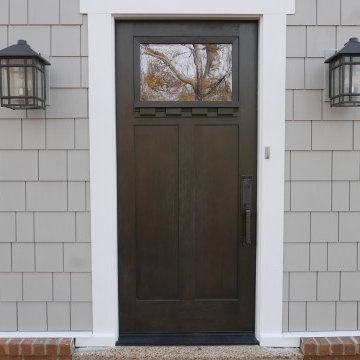
Installed Priovia Signet Series Fir Fiberglass front door, Craftsman style with Dentil shelf, and Emtek mortised handleset!
Photo of a mid-sized transitional two-storey concrete grey house exterior in Other with a gable roof, a shingle roof, a grey roof and clapboard siding.
Photo of a mid-sized transitional two-storey concrete grey house exterior in Other with a gable roof, a shingle roof, a grey roof and clapboard siding.
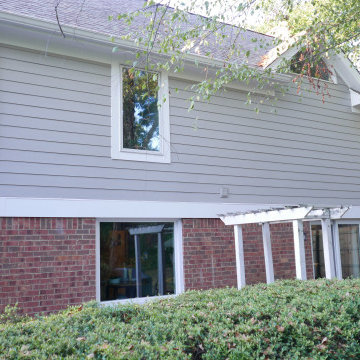
Installed Tyvek moisture barrier, Atrium casement windows and picture window fiber cement woodgrain siding, smooth fiber cement trim and painted with Sherwin-Williams exterior Emerald paint!
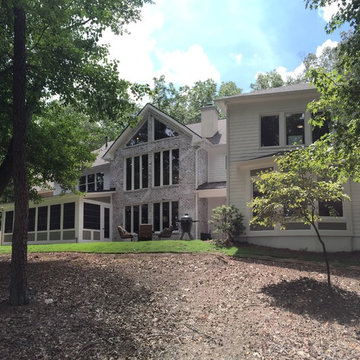
New Rear Elevation
Inspiration for a transitional two-storey concrete beige exterior in Atlanta with a shed roof.
Inspiration for a transitional two-storey concrete beige exterior in Atlanta with a shed roof.
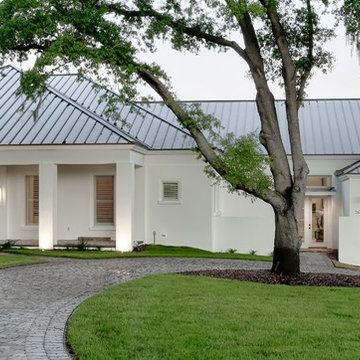
Large transitional two-storey concrete white house exterior in Orlando with a hip roof and a metal roof.
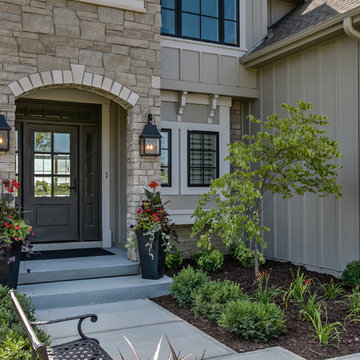
Photo of a large transitional two-storey concrete grey house exterior in Omaha with a gable roof and a shingle roof.
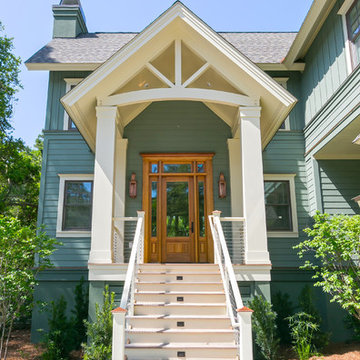
Photo: Patrick Brickman- Charleston Home & Design
Inspiration for a mid-sized transitional two-storey concrete green house exterior in Charleston.
Inspiration for a mid-sized transitional two-storey concrete green house exterior in Charleston.
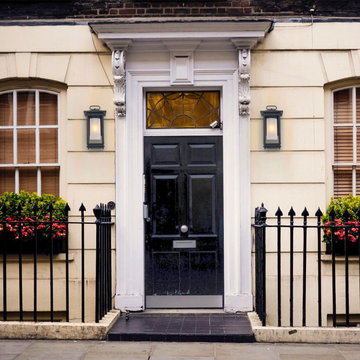
This outdoor sconce features a rectangular box shape with frosted cylinder shade, adding a bit of modern influence, yet the frame is much more transitional. The incandescent bulb (not Included) is protected by the frosted glass tube, allowing a soft light to flood your walkway.
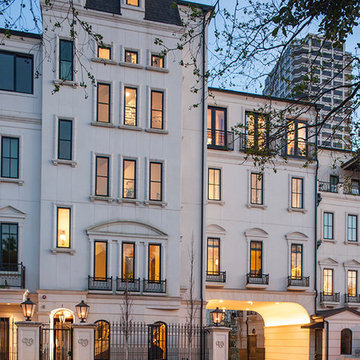
Echoing the stately lines of Winfield House, Winfield Gate is a beautifully crafted London-style development situated in the River Oaks area of Houston, near its top boutiques, restaurants and art galleries.
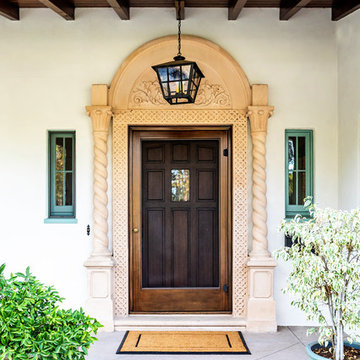
Vibrant colors and beautiful patterns were infused into this beautiful Spanish style Pasadena home.
Project designed by Courtney Thomas Design in La Cañada. Serving Pasadena, Glendale, Monrovia, San Marino, Sierra Madre, South Pasadena, and Altadena.
For more about Courtney Thomas Design, click here: https://www.courtneythomasdesign.com/
To learn more about this project, click here:
https://www.courtneythomasdesign.com/portfolio/hudson-pasadena-house/
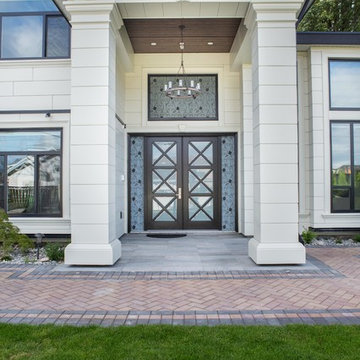
This is an example of an expansive transitional two-storey concrete white house exterior in Vancouver with a hip roof and a shingle roof.
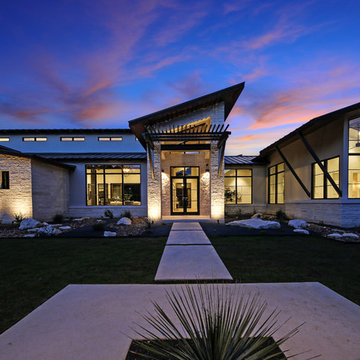
hill country contemporary house designed by oscar e flores design studio in cordillera ranch on a 14 acre property
Design ideas for a large transitional one-storey concrete white house exterior in Austin with a shed roof and a metal roof.
Design ideas for a large transitional one-storey concrete white house exterior in Austin with a shed roof and a metal roof.
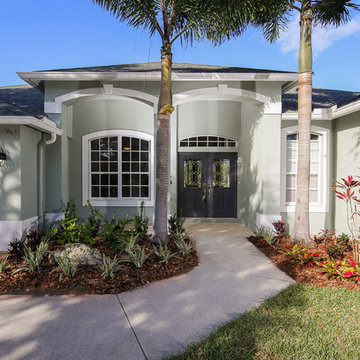
This gorgeous 4 bed, 3 bath, plus Den, pool/golf course view home is located in the highly sought after community of River Club South in LWR, has been completely remodeled including a new roof. Step through the double doors into the foyer to an open split floor plan. Large windows allow for natural light throughout the living space of the home. New wood floors travel through the foyer, living room, den/office, family room, kitchen and master suite. Large master suite w/sliders that lead out to the lanai/pool. Master Bath has his and her vanities & oversized walk-in shower with double shower heads. A large walk-in closet for “him” and sliding barn door opens into a huge “hers” closet area ready for customization. Completely updated spacious kitchen with new stainless steel appliances, new granite counters, and soft close custom cabinets. Double stainless steel built-in ovens, oversized island with deep high-end sink, dishwasher, large pantry & dry bar w/wine cooler make this kitchen a dream to work in. While preparing meals, enjoy clear views of the outdoors and pool area. Rear guest room has private bath and can act as in-law suite. Two more bedrooms with large closets. All bathrooms have been completely remodeled with new tile and fixtures. Spacious laundry room and storage closet. Large 2 car garage with built-in storage, a separate multi-purpose room off the garage with entrance from the inside of the garage or exterior of home. Private screened lanai and pool with unobstructed golf course view.
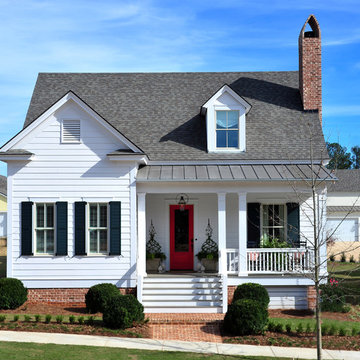
Todd Stone
This is an example of a transitional concrete white exterior in Atlanta with a gable roof.
This is an example of a transitional concrete white exterior in Atlanta with a gable roof.
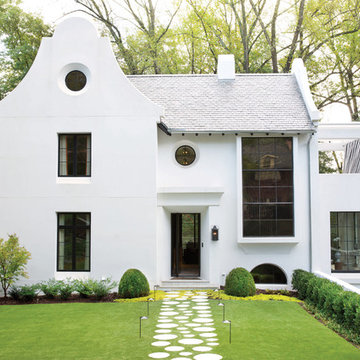
Mid-sized transitional two-storey concrete white house exterior in Philadelphia with a gable roof and a shingle roof.
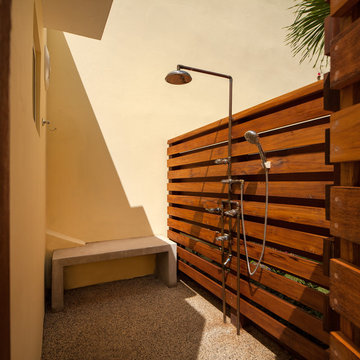
Photography by Carlos Perez Lopez © Chromatica.
Design ideas for a mid-sized transitional one-storey concrete yellow exterior in Other.
Design ideas for a mid-sized transitional one-storey concrete yellow exterior in Other.
Transitional Concrete Exterior Design Ideas
3