Transitional Entryway Design Ideas with a Medium Wood Front Door
Refine by:
Budget
Sort by:Popular Today
21 - 40 of 1,672 photos
Item 1 of 3
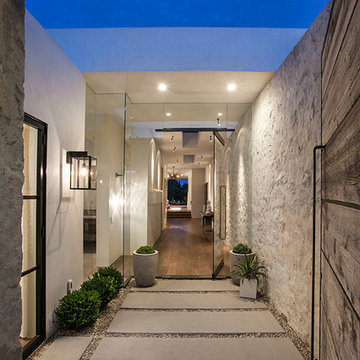
Design ideas for a mid-sized transitional front door in Orange County with a pivot front door and a medium wood front door.
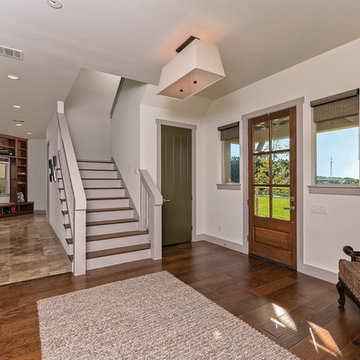
Mid-sized transitional front door in Austin with white walls, dark hardwood floors, a single front door and a medium wood front door.
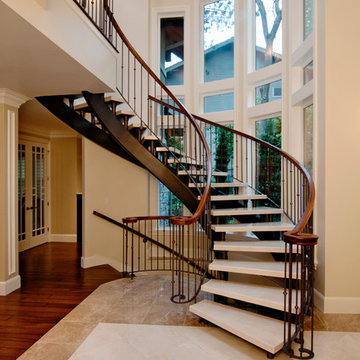
Ellumus, LLC
RedCrow Photography
Photo of a mid-sized transitional foyer in Seattle with beige walls, marble floors, a double front door and a medium wood front door.
Photo of a mid-sized transitional foyer in Seattle with beige walls, marble floors, a double front door and a medium wood front door.
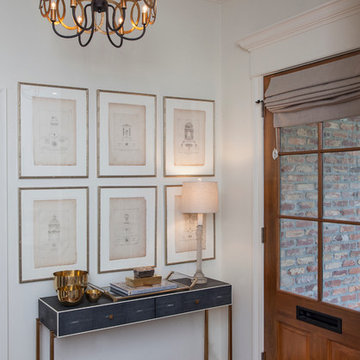
Chad Chenier Photography
Inspiration for a transitional foyer in New Orleans with white walls, dark hardwood floors, a single front door and a medium wood front door.
Inspiration for a transitional foyer in New Orleans with white walls, dark hardwood floors, a single front door and a medium wood front door.

Mid-sized transitional mudroom in Chicago with white walls, light hardwood floors, a double front door, a medium wood front door, grey floor and panelled walls.
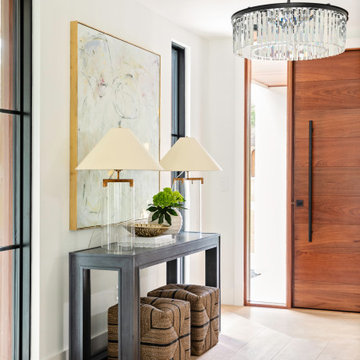
Inspiration for a mid-sized transitional foyer in Orlando with white walls, light hardwood floors, a single front door, a medium wood front door and beige floor.
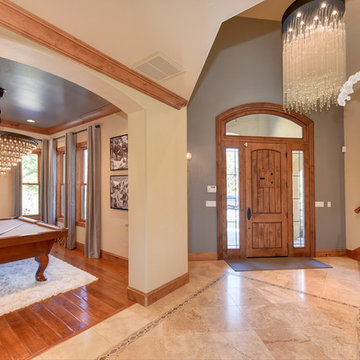
Inspiration for a large transitional front door in Sacramento with grey walls, porcelain floors, a single front door, a medium wood front door and beige floor.
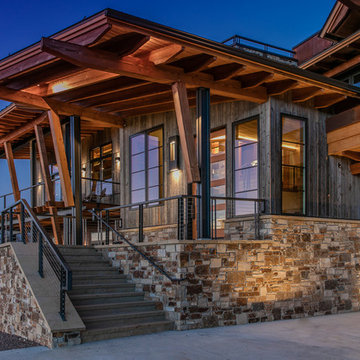
Tim Stone
Design ideas for a large transitional foyer in Denver with beige walls, medium hardwood floors, a pivot front door and a medium wood front door.
Design ideas for a large transitional foyer in Denver with beige walls, medium hardwood floors, a pivot front door and a medium wood front door.
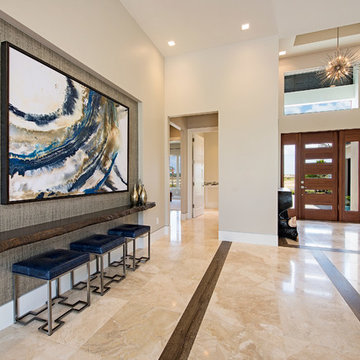
Design ideas for a mid-sized transitional foyer in Miami with grey walls, marble floors, a single front door and a medium wood front door.
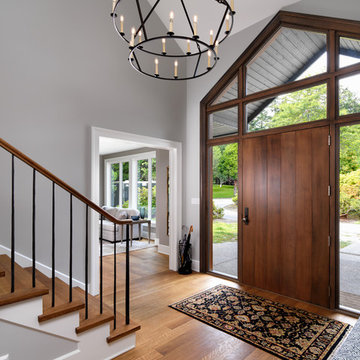
Photos by Vince Klassen
Photo of a large transitional front door in Vancouver with grey walls, medium hardwood floors, a single front door, brown floor and a medium wood front door.
Photo of a large transitional front door in Vancouver with grey walls, medium hardwood floors, a single front door, brown floor and a medium wood front door.
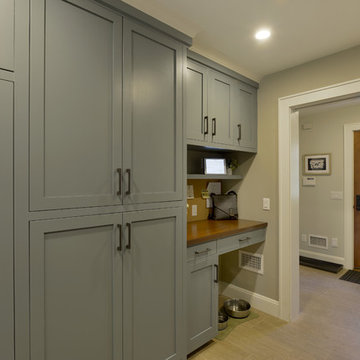
This very busy family of five needed a convenient place to drop coats, shoes and bookbags near the active side entrance of their home. Creating a mudroom space was an essential part of a larger renovation project we were hired to design which included a kitchen, family room, butler’s pantry, home office, laundry room, and powder room. These additional spaces, including the new mudroom, did not exist previously and were created from the home’s existing square footage.
The location of the mudroom provides convenient access from the entry door and creates a roomy hallway that allows an easy transition between the family room and laundry room. This space also is used to access the back staircase leading to the second floor addition which includes a bedroom, full bath, and a second office.
The color pallet features peaceful shades of blue-greys and neutrals accented with textural storage baskets. On one side of the hallway floor-to-ceiling cabinetry provides an abundance of vital closed storage, while the other side features a traditional mudroom design with coat hooks, open cubbies, shoe storage and a long bench. The cubbies above and below the bench were specifically designed to accommodate baskets to make storage accessible and tidy. The stained wood bench seat adds warmth and contrast to the blue-grey paint. The desk area at the end closest to the door provides a charging station for mobile devices and serves as a handy landing spot for mail and keys. The open area under the desktop is perfect for the dog bowls.
Photo: Peter Krupenye
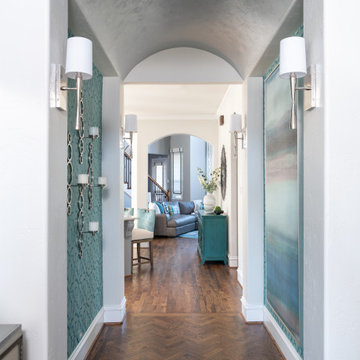
This transitional foyer features a colorful, abstract wool rug and teal geometric wallpaper. The beaded, polished nickel sconces and neutral, contemporary artwork draws the eye upward. An elegant, transitional open-sphere chandelier adds sophistication while remaining light and airy. Various teal and lavender accessories carry the color throughout this updated foyer.
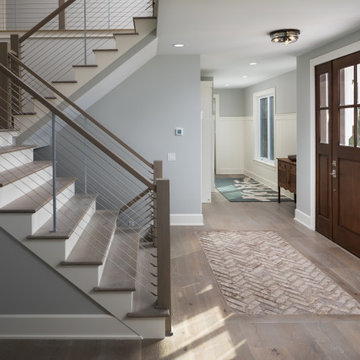
Photo of a small transitional foyer in Grand Rapids with grey walls, light hardwood floors, a single front door, a medium wood front door and grey floor.
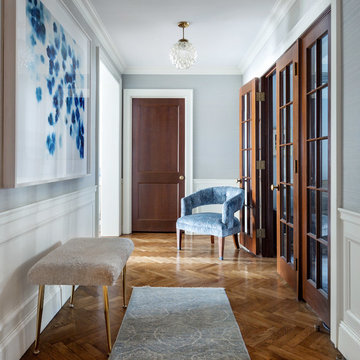
Regan Wood Photography
Design ideas for a transitional entry hall in New York with blue walls, medium hardwood floors, a single front door, a medium wood front door and brown floor.
Design ideas for a transitional entry hall in New York with blue walls, medium hardwood floors, a single front door, a medium wood front door and brown floor.
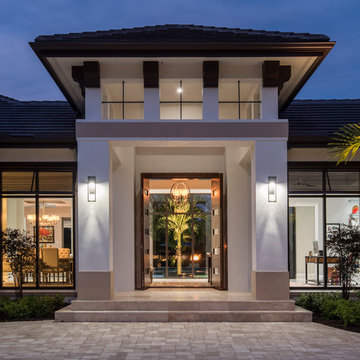
Amber Frederiksen Photography
Inspiration for a mid-sized transitional foyer in Miami with travertine floors, a double front door and a medium wood front door.
Inspiration for a mid-sized transitional foyer in Miami with travertine floors, a double front door and a medium wood front door.
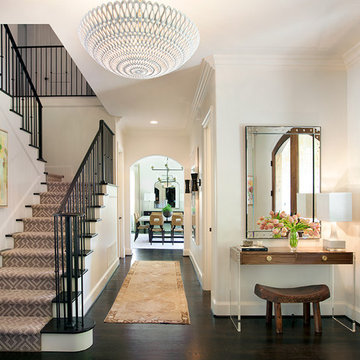
Design ideas for a mid-sized transitional foyer in Dallas with white walls, dark hardwood floors and a medium wood front door.
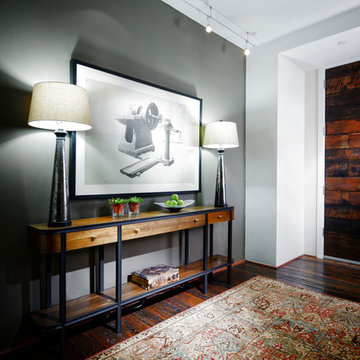
Photos by Jeremy Mason McGraw
Mid-sized transitional foyer in St Louis with grey walls, medium hardwood floors and a medium wood front door.
Mid-sized transitional foyer in St Louis with grey walls, medium hardwood floors and a medium wood front door.
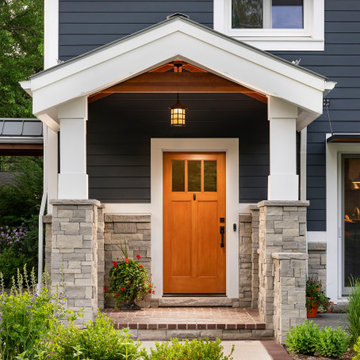
A welcoming entry in this custom built home was built by Meadowlark Design + Build in Ann Arbor, Michigan. Architect: Architectural Resource, Photography: Joshua Caldwell
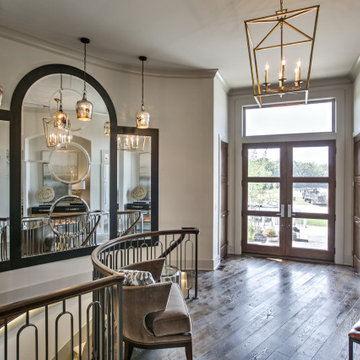
Entry way with large mirrors and hanging pendants
This is an example of a mid-sized transitional foyer in Kansas City with grey walls, a double front door, a medium wood front door, brown floor and dark hardwood floors.
This is an example of a mid-sized transitional foyer in Kansas City with grey walls, a double front door, a medium wood front door, brown floor and dark hardwood floors.
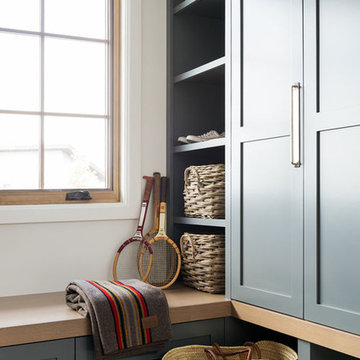
This is an example of a large transitional mudroom in Salt Lake City with white walls and a medium wood front door.
Transitional Entryway Design Ideas with a Medium Wood Front Door
2