Transitional Entryway Design Ideas with a Medium Wood Front Door
Refine by:
Budget
Sort by:Popular Today
41 - 60 of 1,672 photos
Item 1 of 3
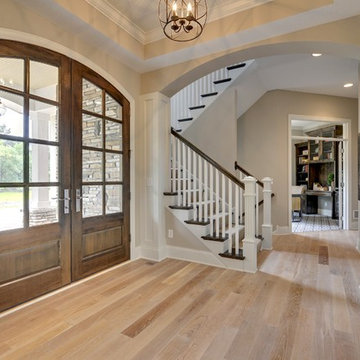
Spacious and light entryway anchored by the darkly stained double doors. Exquisitely detailed wainscoting, trim, and ceiling.
Photography by Spacecrafting
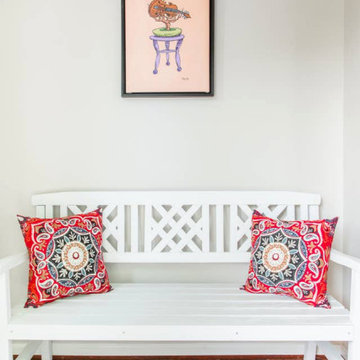
Interior Designer: MOTIV Interiors LLC
Photography: Laura Rockett Photography
Design Challenge: MOTIV Interiors created this colorful yet relaxing retreat - a space for guests to unwind and recharge after a long day of exploring Nashville! Luxury, comfort, and functionality merge in this AirBNB project we completed in just 2 short weeks. Navigating a tight budget, we supplemented the homeowner’s existing personal items and local artwork with great finds from facebook marketplace, vintage + antique shops, and the local salvage yard. The result: a collected look that’s true to Nashville and vacation ready!
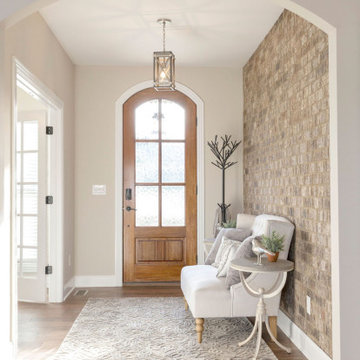
This is an example of a large transitional foyer in Other with beige walls, medium hardwood floors, a single front door, a medium wood front door, brown floor and brick walls.
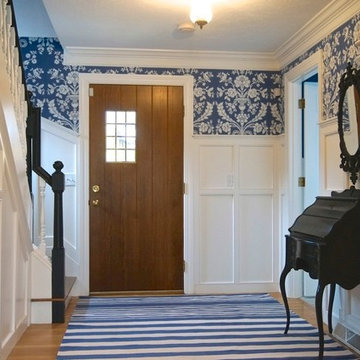
Inspiration for a small transitional foyer in Boston with blue walls, medium hardwood floors, a single front door and a medium wood front door.
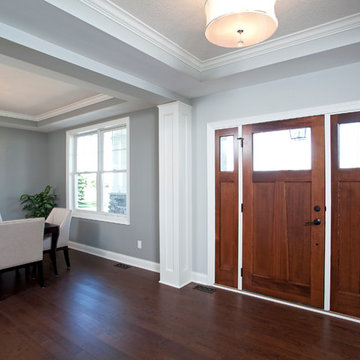
Shultz Photo Design
Design ideas for a transitional foyer in Minneapolis with grey walls, medium hardwood floors, a single front door and a medium wood front door.
Design ideas for a transitional foyer in Minneapolis with grey walls, medium hardwood floors, a single front door and a medium wood front door.
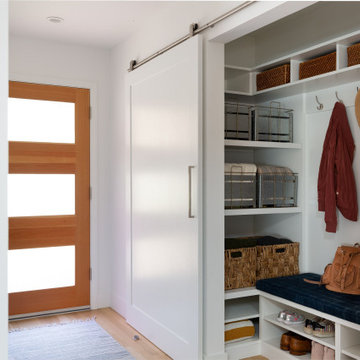
Photo of a large transitional front door in Other with white walls, light hardwood floors, a single front door, a medium wood front door and brown floor.
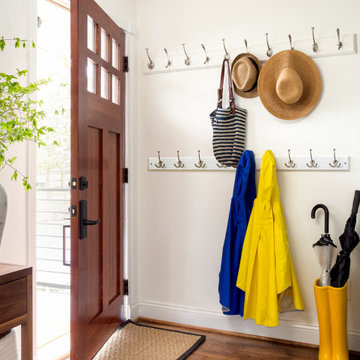
This is an example of a transitional front door in DC Metro with white walls, a single front door, medium hardwood floors, a medium wood front door and brown floor.
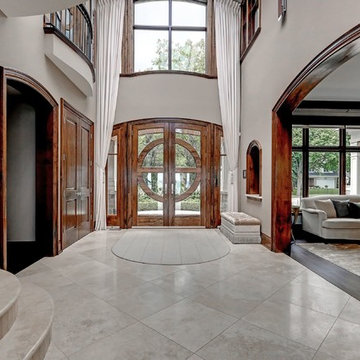
The tile in this front entrance is 24 x 24 Trav Classico tile x-cut ad honed. and the flooring in the den is unfinished engineered Walnut hardwood with Ebony Satin finish. The front doors are two 36 x 104 inch solid Walnut slabs with a curved custom top design, two tempered sandblasted insulated lites and custom crossers.
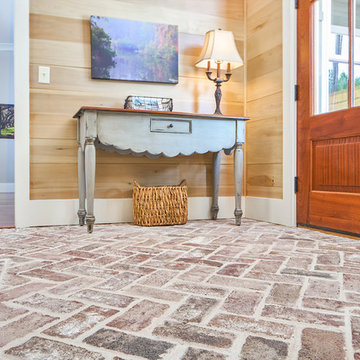
Love the brick in the Owner's Foyer...and well, just the general principle of having an owner's entry. This space is open, spacious, free of clutter and free from visitor's eyes. Bead board or judge's paneling with alabaster trim is a nice finish. All great details for this Sweet Marsh model home.
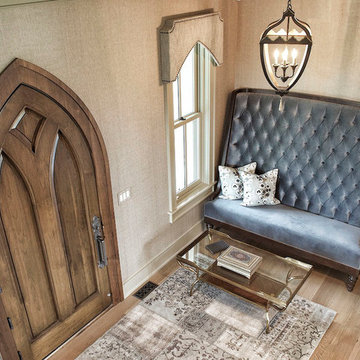
Designed by
Rachel Visintainer at Inspired Interiors in Atlanta, GA
This is an example of a transitional entryway in Atlanta with medium hardwood floors and a medium wood front door.
This is an example of a transitional entryway in Atlanta with medium hardwood floors and a medium wood front door.
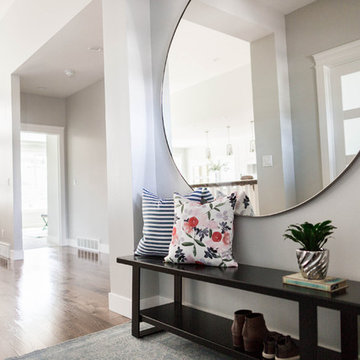
Photo: ShaiLynn Photo & Film
Photo of a mid-sized transitional foyer in Salt Lake City with grey walls, medium hardwood floors, a single front door and a medium wood front door.
Photo of a mid-sized transitional foyer in Salt Lake City with grey walls, medium hardwood floors, a single front door and a medium wood front door.
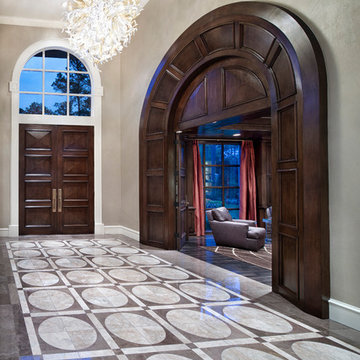
Piston Design
This is an example of an expansive transitional foyer in Houston with beige walls, a double front door and a medium wood front door.
This is an example of an expansive transitional foyer in Houston with beige walls, a double front door and a medium wood front door.
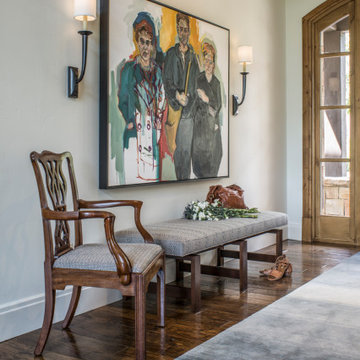
The Foyer artwork was inspirational to the color palette of this renovation. The bench fabric, chair fabric and area rug were inspired by this piece. Sconces were added to flank it and provide extra ambiance at the entry of this home.
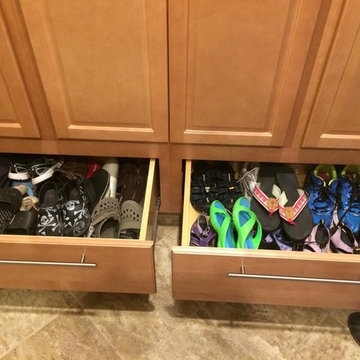
Inspiration for a transitional mudroom in Boston with a single front door, a medium wood front door, beige walls and porcelain floors.
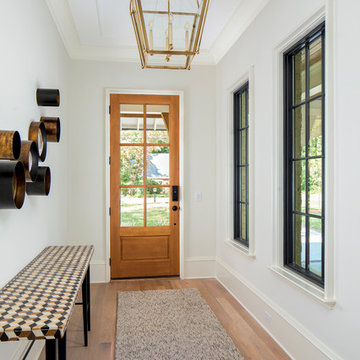
A true true entry hall, this Foyer is the perfect first impression. Pike's favorite part about this space was the ability to make it an entry hall, but also incorporate windows on the side so that is wasn't dark and closed in. The windows overlook the Porte Cochere where guests may very well have parked their car. If you look closely at the ceiling, there is some intricate trim detail that forms 4 large quadrants with a central diamond that formed the logical spot to hang a brass pendant fixture from.
The same flooring you see here spans throughout most of the home. It is 4 1/4" White Oak finished off in an Eco-Friendly product called Rubio Monocoat. It is a finish that is eco-friendly and durable. The best part about it is that if any spot is damaged or needs to be touched up, you only need to touch the one spot, and don't have to refinish all the floors on that level as with traditional poly stain. This finish is their Oyster color. ( https://www.rubiomonocoat.com/en/c/kleuren/cat/interior/rmc-oil-plus-2c?country=aa#rmc-oil-plus-2c)
The paint color through all main living areas of the home, hallways, closets, mudroom, and laundry room is Benjamin Moore Dove Wing with Benjamin Moore White Dove trim. We painted all interior window trim in Sherwin Williams Iron Ore to make them pop, and that is also the same color as all interior doors.
Pendant- Visual Comfort Plantation 4-light in Antique Burnished Brass ( https://www.visualcomfortlightinglights.com/product/visual-comfort-e-f-chapman-plantation-foyer-lighting-chc3438ab-cg.html?page=1)
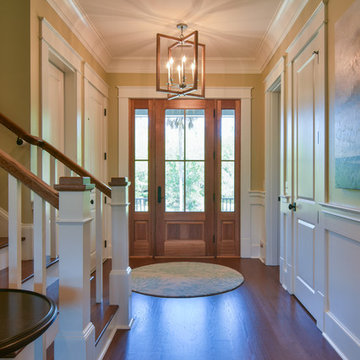
Tripp Smith Photography
Architect: Architecture +
Inspiration for a transitional foyer in Charleston with beige walls, medium hardwood floors, a single front door and a medium wood front door.
Inspiration for a transitional foyer in Charleston with beige walls, medium hardwood floors, a single front door and a medium wood front door.
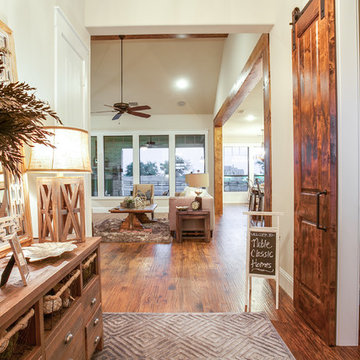
Ariana Miller with ANM Photography
Mid-sized transitional foyer in Dallas with beige walls, medium hardwood floors, a single front door and a medium wood front door.
Mid-sized transitional foyer in Dallas with beige walls, medium hardwood floors, a single front door and a medium wood front door.
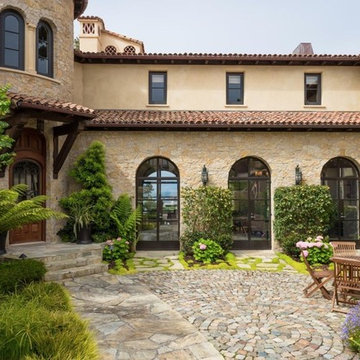
Inspiration for a large transitional front door in San Luis Obispo with beige walls, slate floors, a single front door and a medium wood front door.
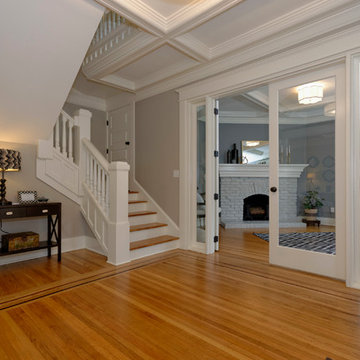
View as you enter Hancock House ad the parlour/office view.
This is an example of a mid-sized transitional foyer in Portland with grey walls, medium hardwood floors, a single front door and a medium wood front door.
This is an example of a mid-sized transitional foyer in Portland with grey walls, medium hardwood floors, a single front door and a medium wood front door.

Light and Airy! Fresh and Modern Architecture by Arch Studio, Inc. 2021
This is an example of a large transitional foyer in San Francisco with white walls, medium hardwood floors, a single front door, a medium wood front door, grey floor and coffered.
This is an example of a large transitional foyer in San Francisco with white walls, medium hardwood floors, a single front door, a medium wood front door, grey floor and coffered.
Transitional Entryway Design Ideas with a Medium Wood Front Door
3