Transitional Family Room Design Photos with a Freestanding TV
Refine by:
Budget
Sort by:Popular Today
121 - 140 of 2,680 photos
Item 1 of 3
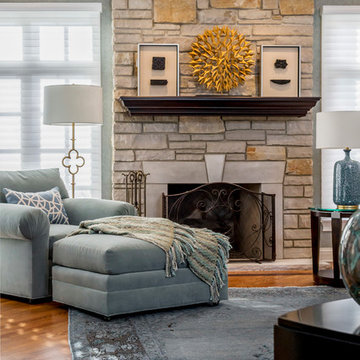
John Plunkett Interiors
Design ideas for a mid-sized transitional enclosed family room in Chicago with blue walls, medium hardwood floors, a standard fireplace, a stone fireplace surround and a freestanding tv.
Design ideas for a mid-sized transitional enclosed family room in Chicago with blue walls, medium hardwood floors, a standard fireplace, a stone fireplace surround and a freestanding tv.
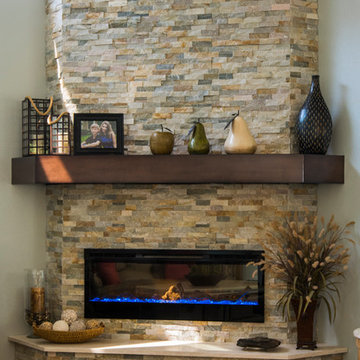
Ken Winders
Photo of a large transitional open concept family room in Orlando with grey walls, medium hardwood floors, a corner fireplace, a stone fireplace surround, a freestanding tv and brown floor.
Photo of a large transitional open concept family room in Orlando with grey walls, medium hardwood floors, a corner fireplace, a stone fireplace surround, a freestanding tv and brown floor.
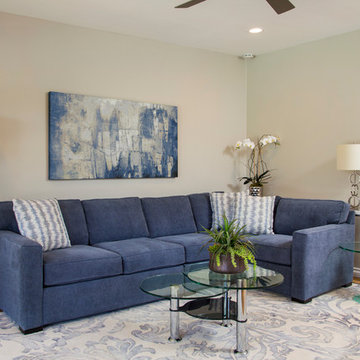
David Verdugo
Inspiration for a mid-sized transitional open concept family room in San Diego with grey walls, medium hardwood floors, no fireplace and a freestanding tv.
Inspiration for a mid-sized transitional open concept family room in San Diego with grey walls, medium hardwood floors, no fireplace and a freestanding tv.
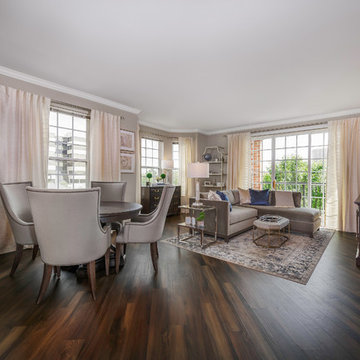
Edward Shackelford, Pixelspin Photography
Inspiration for a mid-sized transitional open concept family room in Chicago with grey walls, laminate floors, no fireplace, a freestanding tv and brown floor.
Inspiration for a mid-sized transitional open concept family room in Chicago with grey walls, laminate floors, no fireplace, a freestanding tv and brown floor.
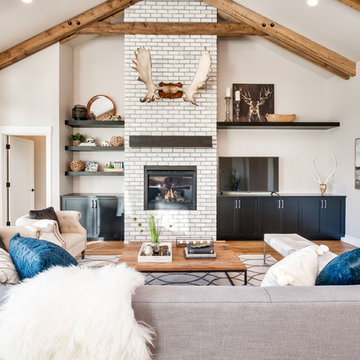
Photo of a transitional enclosed family room in Boise with beige walls, medium hardwood floors, a standard fireplace, a brick fireplace surround and a freestanding tv.
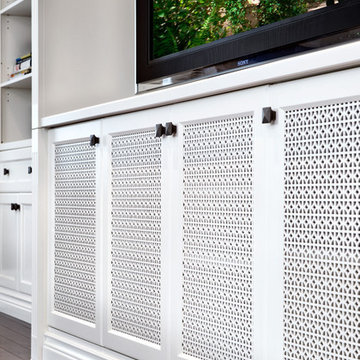
Photo of a large transitional enclosed family room in Ottawa with a library, grey walls, dark hardwood floors, a ribbon fireplace, a stone fireplace surround, a freestanding tv and brown floor.
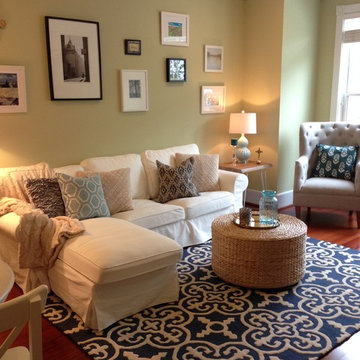
AFTER
Mid-sized transitional enclosed family room in DC Metro with green walls, medium hardwood floors and a freestanding tv.
Mid-sized transitional enclosed family room in DC Metro with green walls, medium hardwood floors and a freestanding tv.
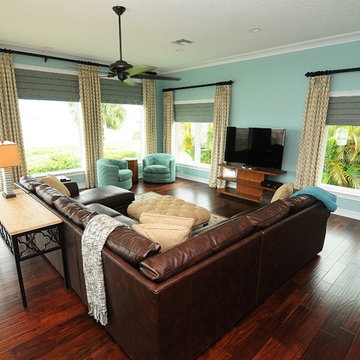
Large transitional open concept family room in Tampa with blue walls, dark hardwood floors, no fireplace, a freestanding tv and brown floor.
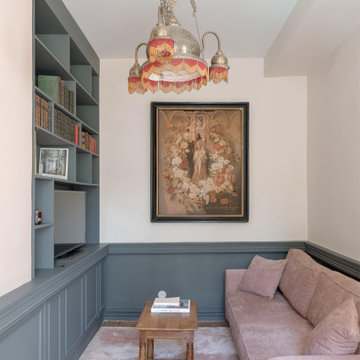
Les couleurs contrastées (gris et rose) proposent une harmonie tout en douceur pout cette bibliothèque nouvellement aménagée.
Photo of a mid-sized transitional enclosed family room in Lyon with a library, terra-cotta floors and a freestanding tv.
Photo of a mid-sized transitional enclosed family room in Lyon with a library, terra-cotta floors and a freestanding tv.
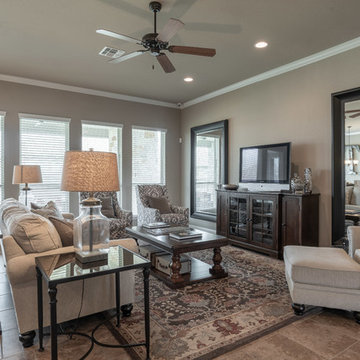
Mid-sized transitional open concept family room in Austin with beige walls, ceramic floors, no fireplace, a freestanding tv and brown floor.
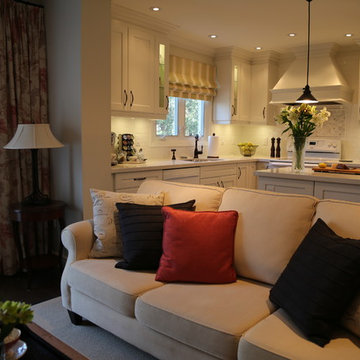
MVH Design
Inspiration for a small transitional open concept family room in Toronto with grey walls, dark hardwood floors and a freestanding tv.
Inspiration for a small transitional open concept family room in Toronto with grey walls, dark hardwood floors and a freestanding tv.
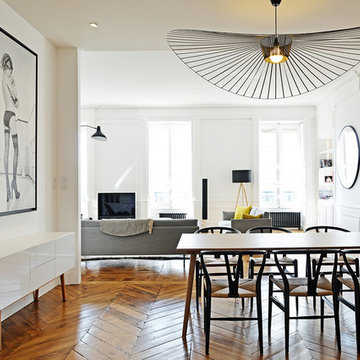
Christel Mauve
Inspiration for a large transitional open concept family room in Lyon with white walls, light hardwood floors and a freestanding tv.
Inspiration for a large transitional open concept family room in Lyon with white walls, light hardwood floors and a freestanding tv.
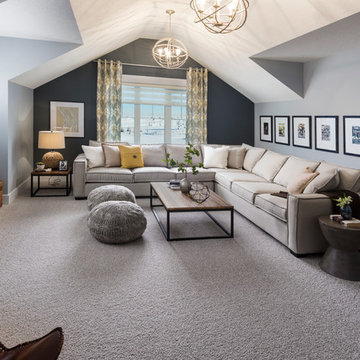
This is an example of a large transitional family room in Calgary with grey walls, carpet, no fireplace and a freestanding tv.
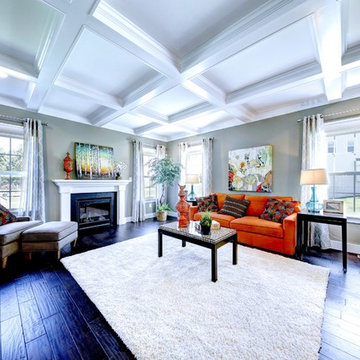
Coffered Ceiling
Inspiration for a large transitional enclosed family room in Other with beige walls, dark hardwood floors, a standard fireplace, a wood fireplace surround and a freestanding tv.
Inspiration for a large transitional enclosed family room in Other with beige walls, dark hardwood floors, a standard fireplace, a wood fireplace surround and a freestanding tv.
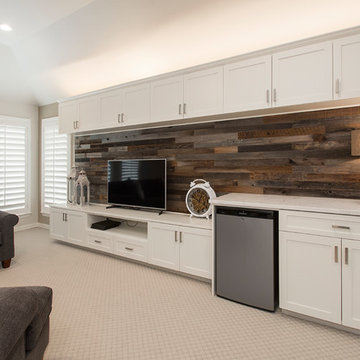
Our clients house was built in 2012, so it was not that outdated, it was just dark. The clients wanted to lighten the kitchen and create something that was their own, using more unique products. The master bath needed to be updated and they wanted the upstairs game room to be more functional for their family.
The original kitchen was very dark and all brown. The cabinets were stained dark brown, the countertops were a dark brown and black granite, with a beige backsplash. We kept the dark cabinets but lightened everything else. A new translucent frosted glass pantry door was installed to soften the feel of the kitchen. The main architecture in the kitchen stayed the same but the clients wanted to change the coffee bar into a wine bar, so we removed the upper cabinet door above a small cabinet and installed two X-style wine storage shelves instead. An undermount farm sink was installed with a 23” tall main faucet for more functionality. We replaced the chandelier over the island with a beautiful Arhaus Poppy large antique brass chandelier. Two new pendants were installed over the sink from West Elm with a much more modern feel than before, not to mention much brighter. The once dark backsplash was now a bright ocean honed marble mosaic 2”x4” a top the QM Calacatta Miel quartz countertops. We installed undercabinet lighting and added over-cabinet LED tape strip lighting to add even more light into the kitchen.
We basically gutted the Master bathroom and started from scratch. We demoed the shower walls, ceiling over tub/shower, demoed the countertops, plumbing fixtures, shutters over the tub and the wall tile and flooring. We reframed the vaulted ceiling over the shower and added an access panel in the water closet for a digital shower valve. A raised platform was added under the tub/shower for a shower slope to existing drain. The shower floor was Carrara Herringbone tile, accented with Bianco Venatino Honed marble and Metro White glossy ceramic 4”x16” tile on the walls. We then added a bench and a Kohler 8” rain showerhead to finish off the shower. The walk-in shower was sectioned off with a frameless clear anti-spot treated glass. The tub was not important to the clients, although they wanted to keep one for resale value. A Japanese soaker tub was installed, which the kids love! To finish off the master bath, the walls were painted with SW Agreeable Gray and the existing cabinets were painted SW Mega Greige for an updated look. Four Pottery Barn Mercer wall sconces were added between the new beautiful Distressed Silver leaf mirrors instead of the three existing over-mirror vanity bars that were originally there. QM Calacatta Miel countertops were installed which definitely brightened up the room!
Originally, the upstairs game room had nothing but a built-in bar in one corner. The clients wanted this to be more of a media room but still wanted to have a kitchenette upstairs. We had to remove the original plumbing and electrical and move it to where the new cabinets were. We installed 16’ of cabinets between the windows on one wall. Plank and Mill reclaimed barn wood plank veneers were used on the accent wall in between the cabinets as a backing for the wall mounted TV above the QM Calacatta Miel countertops. A kitchenette was installed to one end, housing a sink and a beverage fridge, so the clients can still have the best of both worlds. LED tape lighting was added above the cabinets for additional lighting. The clients love their updated rooms and feel that house really works for their family now.
Design/Remodel by Hatfield Builders & Remodelers | Photography by Versatile Imaging
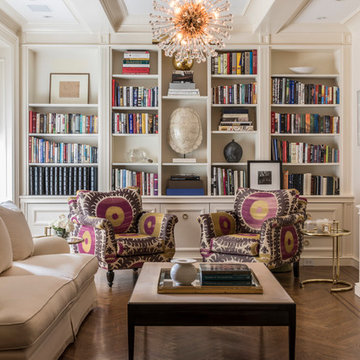
This is an example of a small transitional enclosed family room in Denver with white walls, medium hardwood floors, a freestanding tv, brown floor and no fireplace.
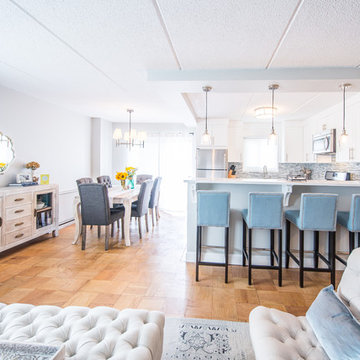
This Kitchen was transformed from an enclosed, dark and dreary space to an elegant, open and inviting family friendly area.
Design features are: White Paint grade Shaker style Cabinet, Peninsula that accommodates 4 comfortable seating, wine rack, stainless steel handles and appliances
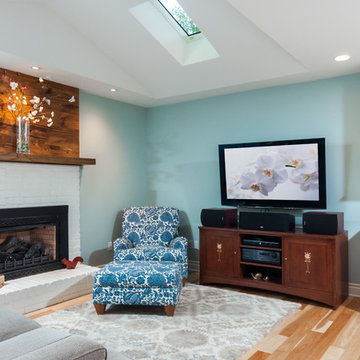
Goals
While their home provided them with enough square footage, the original layout caused for many rooms to be underutilized. The closed off kitchen and dining room were disconnected from the other common spaces of the home causing problems with circulation and limited sight-lines. A tucked-away powder room was also inaccessible from the entryway and main living spaces in the house.
Our Design Solution
We sought out to improve the functionality of this home by opening up walls, relocating rooms, and connecting the entryway to the mudroom. By moving the kitchen into the formerly over-sized family room, it was able to really become the heart of the home with access from all of the other rooms in the house. Meanwhile, the adjacent family room was made into a cozy, comfortable space with updated fireplace and new cathedral style ceiling with skylights. The powder room was relocated to be off of the entry, making it more accessible for guests.
A transitional style with rustic accents was used throughout the remodel for a cohesive first floor design. White and black cabinets were complimented with brass hardware and custom wood features, including a hood top and accent wall over the fireplace. Between each room, walls were thickened and archway were put in place, providing the home with even more character.
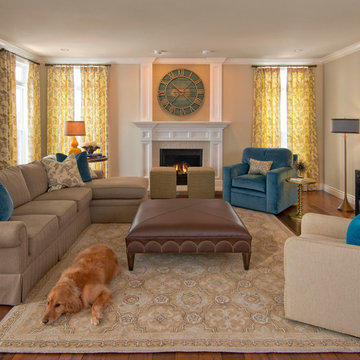
Leon Winkowski
Inspiration for a mid-sized transitional open concept family room in Detroit with grey walls, a standard fireplace, a brick fireplace surround, a freestanding tv, dark hardwood floors and brown floor.
Inspiration for a mid-sized transitional open concept family room in Detroit with grey walls, a standard fireplace, a brick fireplace surround, a freestanding tv, dark hardwood floors and brown floor.
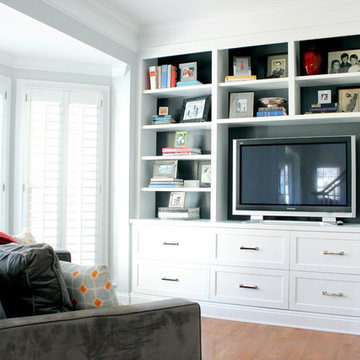
5qm
Design ideas for a mid-sized transitional family room in Charlotte with a library, grey walls, medium hardwood floors, no fireplace and a freestanding tv.
Design ideas for a mid-sized transitional family room in Charlotte with a library, grey walls, medium hardwood floors, no fireplace and a freestanding tv.
Transitional Family Room Design Photos with a Freestanding TV
7