Transitional Family Room Design Photos with a Freestanding TV
Refine by:
Budget
Sort by:Popular Today
81 - 100 of 2,680 photos
Item 1 of 3
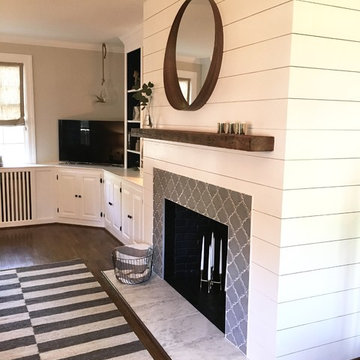
This is an example of a mid-sized transitional open concept family room in Richmond with white walls, dark hardwood floors, a standard fireplace, a tile fireplace surround and a freestanding tv.
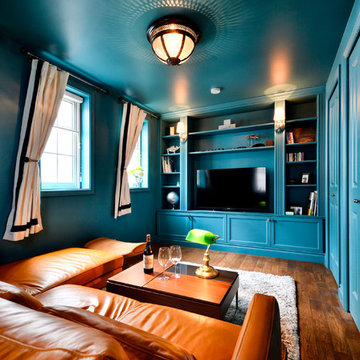
プライベートルームは好きなカラーや好きなモノたちに囲まれて。濃いターコイズの空間に配置された革張りのソファの組み合わせが、とてもシックです。
Design ideas for a transitional enclosed family room in Tokyo with dark hardwood floors, brown floor, blue walls and a freestanding tv.
Design ideas for a transitional enclosed family room in Tokyo with dark hardwood floors, brown floor, blue walls and a freestanding tv.
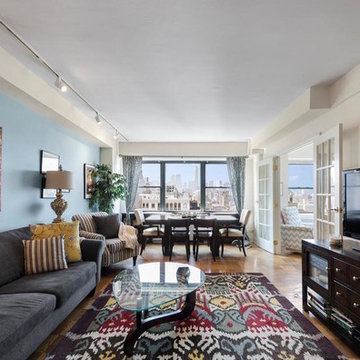
Photography: Douglas Ellman Real Estate
Photo of a mid-sized transitional open concept family room in New York with multi-coloured walls, medium hardwood floors, no fireplace, a freestanding tv and brown floor.
Photo of a mid-sized transitional open concept family room in New York with multi-coloured walls, medium hardwood floors, no fireplace, a freestanding tv and brown floor.
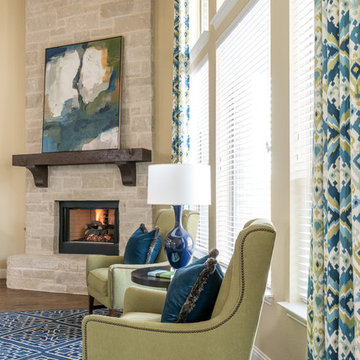
Gorgeous home in Prosper designed by Nicole Arnold Interiors. Color-rich family room, sophisticated dining, golf-enthusiast's study, tranquil master bedroom and bath were all a part of this beautiful update. An inviting guest bedroom and striking powder bath added to the scope of this project.
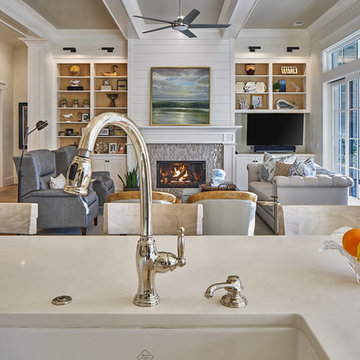
View into the family room from the kitchen. With this open floor plan, whoever is in the kitchen is still part of whatever is going on in the family room. This is a really nice example of open floor plans and why they are becoming more and more popular today. The sliding French doors on the right open to expand the living space even more, by joining with the screened in porch.
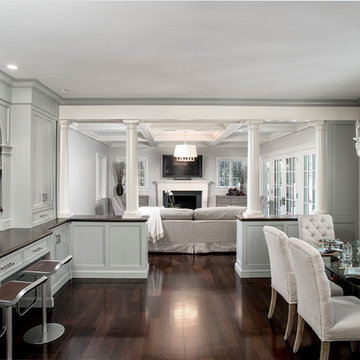
Photo by Steve Rossi
Design ideas for a large transitional open concept family room in Other with grey walls, dark hardwood floors, a standard fireplace, a plaster fireplace surround and a freestanding tv.
Design ideas for a large transitional open concept family room in Other with grey walls, dark hardwood floors, a standard fireplace, a plaster fireplace surround and a freestanding tv.
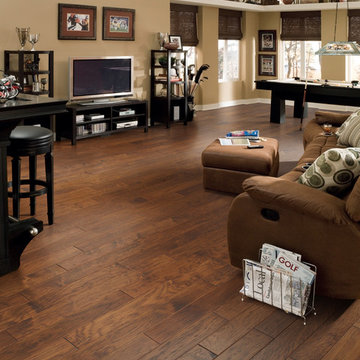
This stunning handscraped engineered hardwood flooring features hickory planks that are further enhanced with hand-applied chatter marks giving each plank its unique character. The flooring ads to the comfortable, lived-in atmosphere to this loft-style man cave that invites you to play a game of pool, take a nap, or saddle up and have a beer at the bar.
In the flooring industry, there’s no shortage of competition. If you’re looking for hardwoods, you’ll find thousands of product options and hundreds of people willing to install them for you. The same goes for tile, carpet, laminate, etc.
At Fantastic Floors, our mission is to provide a quality product, at a competitive price, with a level of service that exceeds our competition. We don’t “sell” floors. We help you find the perfect floors for your family in our design center or bring the showroom to you free of charge. We take the time to listen to your needs and help you select the best flooring option to fit your budget and lifestyle. We can answer any questions you have about how your new floors are engineered and why they make sense for you…all in the comfort of our home or yours.
We work with designers, retail customers, commercial builders, and real estate investors to improve an existing space or create one that is totally new and unique...and we’d love to work with you.
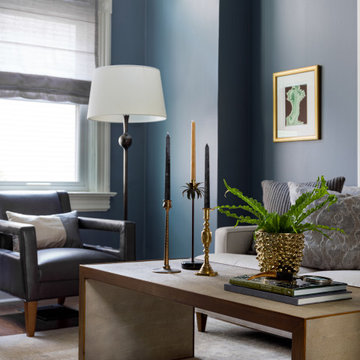
This family room space feels cozy with its deep blue gray walls and large throw pillows. The ivory shagreen coffee table lightens up the pallet. Brass accessories add interest.
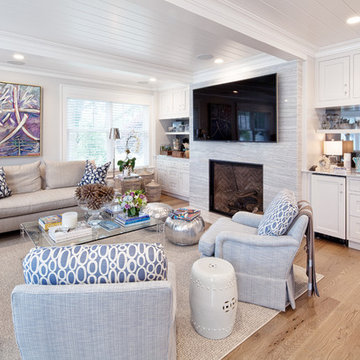
Inspiration for a transitional open concept family room in New York with a home bar, white walls, light hardwood floors, a standard fireplace, a stone fireplace surround and a freestanding tv.
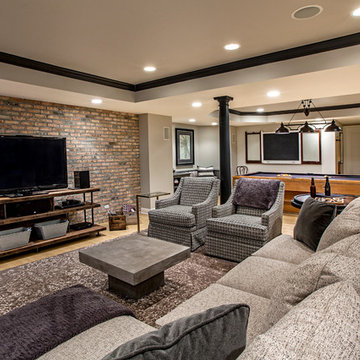
Marcel Page marcelpagephotography.com
This is an example of a transitional enclosed family room in Chicago with a game room, grey walls, light hardwood floors and a freestanding tv.
This is an example of a transitional enclosed family room in Chicago with a game room, grey walls, light hardwood floors and a freestanding tv.
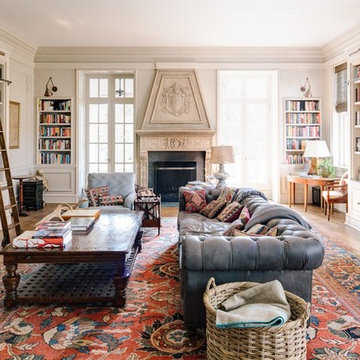
Inspiration for an expansive transitional open concept family room in Other with a library, medium hardwood floors, a standard fireplace, a freestanding tv, grey walls and a stone fireplace surround.
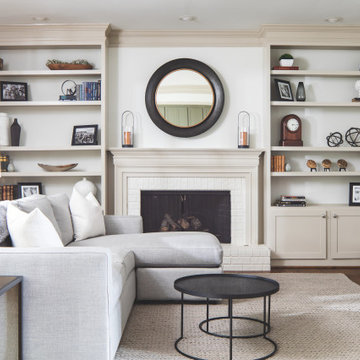
This is an example of a transitional open concept family room in Atlanta with white walls, dark hardwood floors and a freestanding tv.
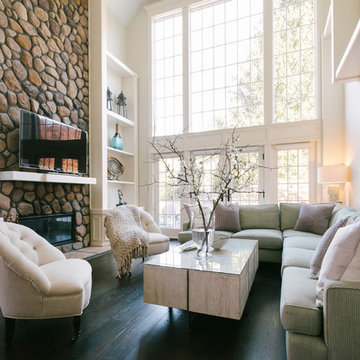
Large transitional open concept family room in New York with white walls, dark hardwood floors, a ribbon fireplace, a stone fireplace surround, a freestanding tv and black floor.
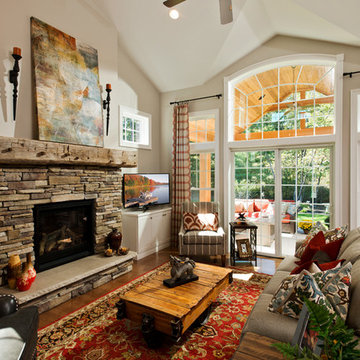
Randall Perry
Photo of a large transitional open concept family room in Boston with a game room, beige walls, medium hardwood floors, a standard fireplace, a stone fireplace surround and a freestanding tv.
Photo of a large transitional open concept family room in Boston with a game room, beige walls, medium hardwood floors, a standard fireplace, a stone fireplace surround and a freestanding tv.
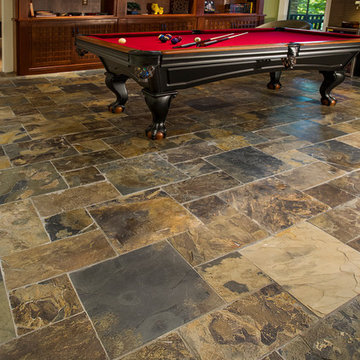
Photography by Tim Schlabach- Foothills Fotoworks
Flooring by All American Flooring
Large transitional open concept family room in Other with a game room, green walls, slate floors, a standard fireplace, a stone fireplace surround and a freestanding tv.
Large transitional open concept family room in Other with a game room, green walls, slate floors, a standard fireplace, a stone fireplace surround and a freestanding tv.
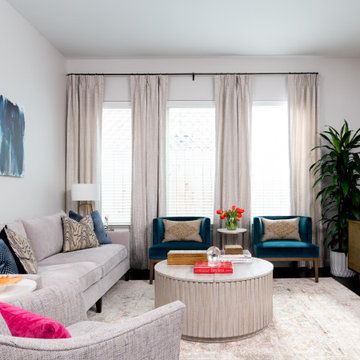
Photo of a transitional family room in Houston with white walls, dark hardwood floors, a freestanding tv and brown floor.
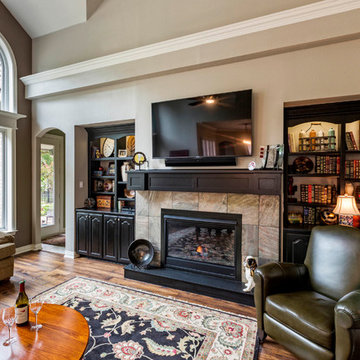
Master Bath:
DeWils Cabinets Pullman style walnut wood with Cacao stain
Countertop Granite Giallo Ornamental
Tile - Upper shower wall Emser Arabesque White, Lower shower wall, Arizona tile Touch Glow, shower floor Emser Homstead Cream, Main floor tile - Emser Homestead Cream
Sinks - Kohler Archer Undermount
Faucets - Delta Vero
Tub - Maax Optik
Toilet - Kohler Highline Comfort Height
Sconce - Capital Lighting Alisa Collection
Kitchen:
Countertop - Granite White Dallas
Island Countertop - Granite Black San Gabriel
Backsplash Tile - Main - Arizona Tile Crema Marfil w/ Decorative Marazzi Listelli Dot Nickel Liner
Appliances - Thermador Side by Side Fridge; Sub Zero Wine Storage, Thermador Pro Series Rangetop, Thermador Masterpiece Series Island Hood, Thermador Masterpiece Series Combination Oven, Thermador Msaterpiece Steam and Convection Oven, Thermador Masterpiece Dishwasher, KitchenAid Architect Series II Trash Compactor, Maytag Bravos Washer and Dryer
Sink - Kohler Vault Under Mount Kitchen Sink
Faucet - Brizo Solna Faucet
Pot Filler - Brizo Euro Pot Filler
Lights - Kichler Everly Pendant
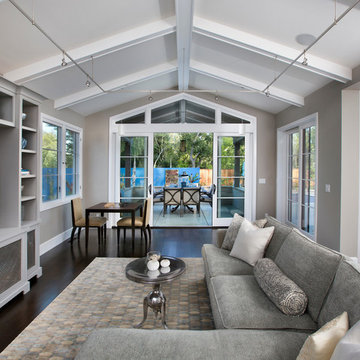
Bernard Andre
This is an example of a transitional open concept family room in San Francisco with grey walls, dark hardwood floors and a freestanding tv.
This is an example of a transitional open concept family room in San Francisco with grey walls, dark hardwood floors and a freestanding tv.
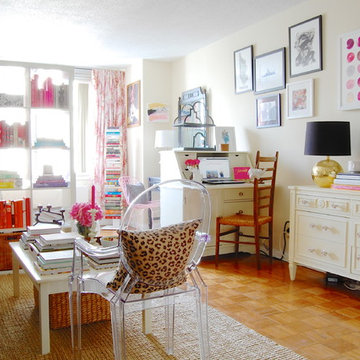
Photo: Corynne Pless Photography © 2014 Houzz
Inspiration for a transitional open concept family room in New York with beige walls, medium hardwood floors and a freestanding tv.
Inspiration for a transitional open concept family room in New York with beige walls, medium hardwood floors and a freestanding tv.
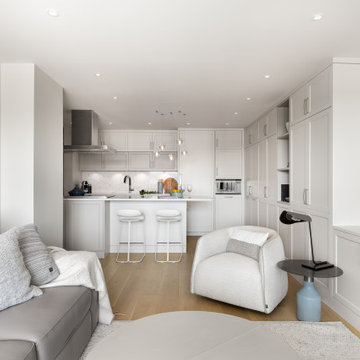
Photo of a small transitional open concept family room in Vancouver with white walls, no fireplace, a freestanding tv and brown floor.
Transitional Family Room Design Photos with a Freestanding TV
5