Transitional Family Room Design Photos with a Freestanding TV
Refine by:
Budget
Sort by:Popular Today
101 - 120 of 2,680 photos
Item 1 of 3
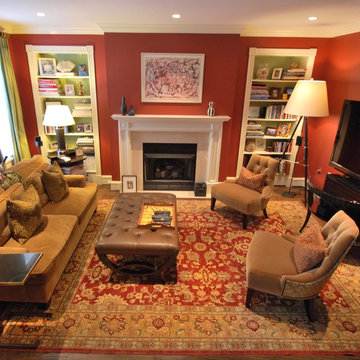
TV viewing family room by Michael Molesky Interior Design. Deep brick red wall color is warm and inviting. Soft corduroy and mohair upholstery fabrics. Leather button tufted oversized ottoman. Green accent color in both the silk curtains and bookshelf backs.
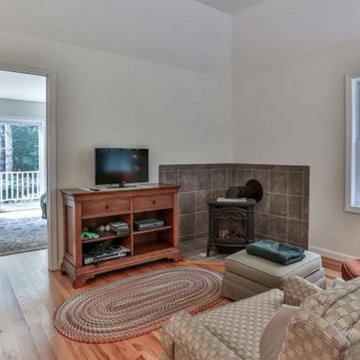
Mid-sized transitional enclosed family room in Orange County with white walls, dark hardwood floors, a wood stove, a tile fireplace surround and a freestanding tv.
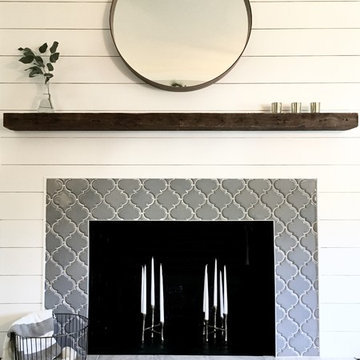
Inspiration for a mid-sized transitional open concept family room in Richmond with white walls, dark hardwood floors, a standard fireplace, a tile fireplace surround and a freestanding tv.
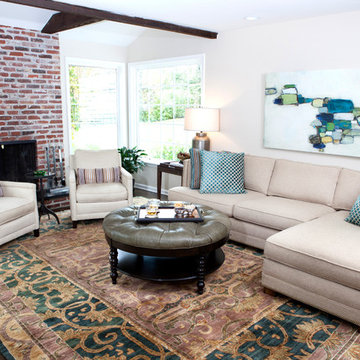
A tufted leather ottoman and rich woven rug add a touch of color to this comfortable family room.
Steve Ladner Photography
This is an example of a mid-sized transitional enclosed family room in Philadelphia with beige walls, dark hardwood floors, a standard fireplace, a brick fireplace surround and a freestanding tv.
This is an example of a mid-sized transitional enclosed family room in Philadelphia with beige walls, dark hardwood floors, a standard fireplace, a brick fireplace surround and a freestanding tv.
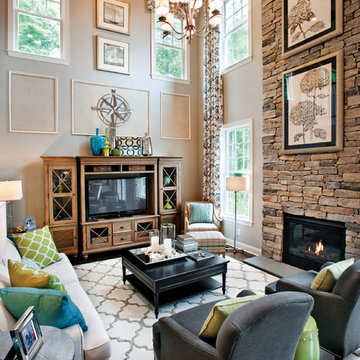
Taylor Photo
Transitional open concept family room in Chicago with beige walls, a standard fireplace, a stone fireplace surround and a freestanding tv.
Transitional open concept family room in Chicago with beige walls, a standard fireplace, a stone fireplace surround and a freestanding tv.
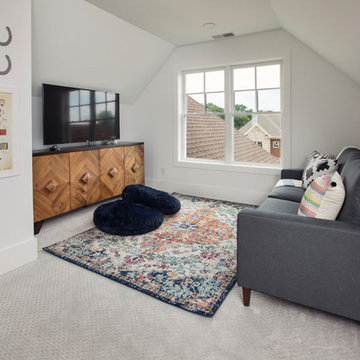
This is an example of a small transitional open concept family room in Louisville with grey walls, carpet, a freestanding tv, no fireplace and white floor.
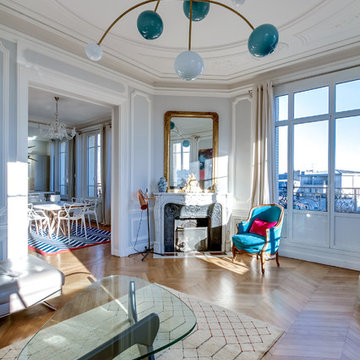
Appartement de styla Haussmannien entièrement rénové en 2011 dans un style contemporain sur lequel l'agence AMI est intervenu pour la décoration avec une sélection géométrique et coloré.
Un mélange audacieux et un jeu de lignes entre les époques et les styles.
Photographie Meero
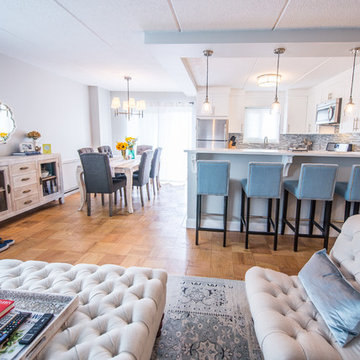
This Kitchen was transformed from an enclosed, dark and dreary space to an elegant, open and inviting family friendly area.
Design features are: White Paint grade Shaker style Cabinet, Peninsula that accommodates 4 comfortable seating, wine rack, stainless steel handles and appliances
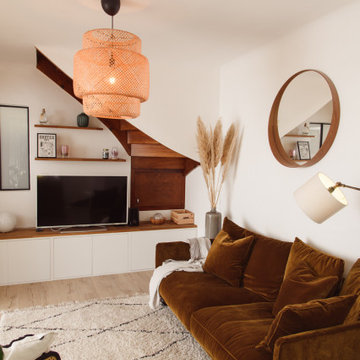
Bibliothèque sur-mesure dans le nouvel espace créé avec l'extension. Salon convivial et petit salon TV. Salle à manger spacieuse.
Mid-sized transitional open concept family room in Nantes with a library, white walls, light hardwood floors, a wood stove, a tile fireplace surround and a freestanding tv.
Mid-sized transitional open concept family room in Nantes with a library, white walls, light hardwood floors, a wood stove, a tile fireplace surround and a freestanding tv.
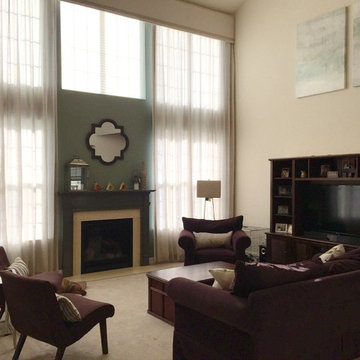
A cornice board with sheer linen drapery was installed on a ripplefold rod. The mantle was painted a dark gray green to compliment the green accent wall. Two armless accent chairs were added along with some new art work.
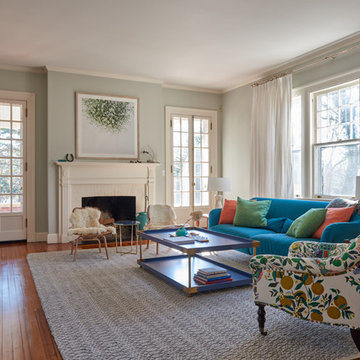
photo credit: John Gruen
Transitional family room in New York with grey walls, medium hardwood floors, a standard fireplace, a brick fireplace surround, a freestanding tv and brown floor.
Transitional family room in New York with grey walls, medium hardwood floors, a standard fireplace, a brick fireplace surround, a freestanding tv and brown floor.
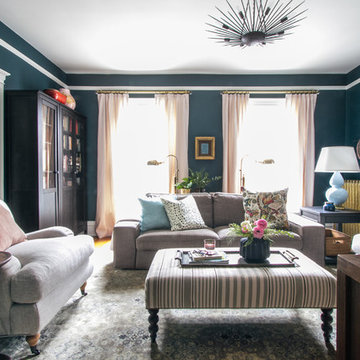
Nicole Balch
Inspiration for a mid-sized transitional enclosed family room in Chicago with blue walls, medium hardwood floors and a freestanding tv.
Inspiration for a mid-sized transitional enclosed family room in Chicago with blue walls, medium hardwood floors and a freestanding tv.
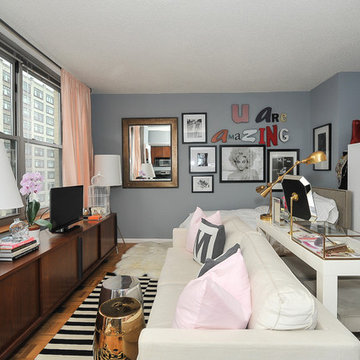
Design ideas for a transitional family room in New York with grey walls, medium hardwood floors and a freestanding tv.
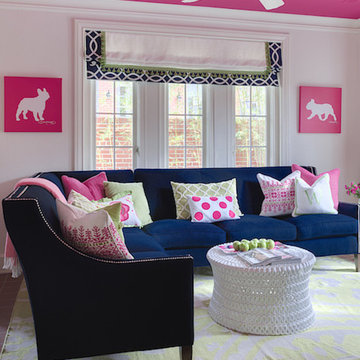
Photography Mark Abeln
Photo of a small transitional enclosed family room in St Louis with white walls, terra-cotta floors, no fireplace and a freestanding tv.
Photo of a small transitional enclosed family room in St Louis with white walls, terra-cotta floors, no fireplace and a freestanding tv.
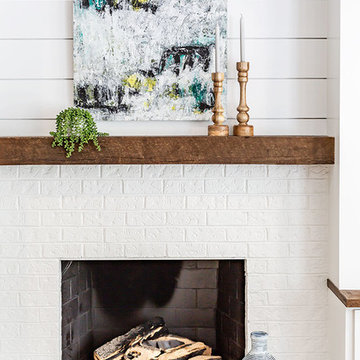
Photography Anna Zagorodna
This is an example of a mid-sized transitional open concept family room in Richmond with black walls, carpet, a standard fireplace, a tile fireplace surround, a freestanding tv and beige floor.
This is an example of a mid-sized transitional open concept family room in Richmond with black walls, carpet, a standard fireplace, a tile fireplace surround, a freestanding tv and beige floor.
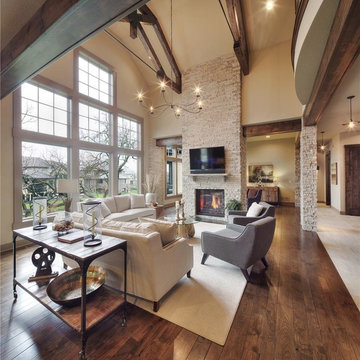
Design ideas for a large transitional open concept family room in Dallas with beige walls, dark hardwood floors, a standard fireplace, a stone fireplace surround and a freestanding tv.
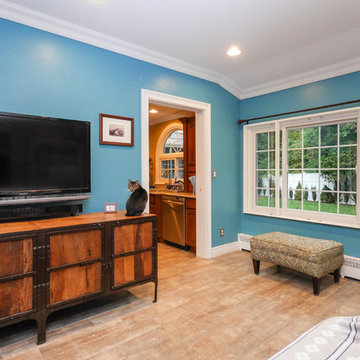
Inspiration for a mid-sized transitional enclosed family room in Toronto with blue walls, light hardwood floors, no fireplace and a freestanding tv.
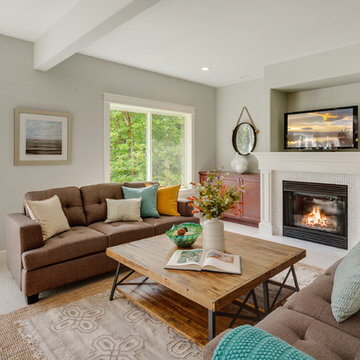
HD Estates
Inspiration for a transitional open concept family room in Seattle with carpet, a standard fireplace, a freestanding tv and a tile fireplace surround.
Inspiration for a transitional open concept family room in Seattle with carpet, a standard fireplace, a freestanding tv and a tile fireplace surround.
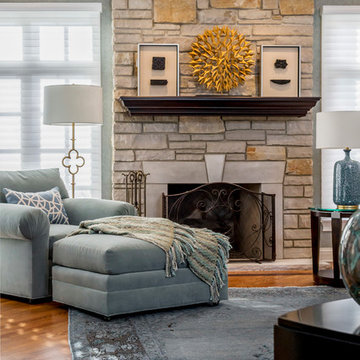
John Plunkett Interiors
Design ideas for a mid-sized transitional enclosed family room in Chicago with blue walls, medium hardwood floors, a standard fireplace, a stone fireplace surround and a freestanding tv.
Design ideas for a mid-sized transitional enclosed family room in Chicago with blue walls, medium hardwood floors, a standard fireplace, a stone fireplace surround and a freestanding tv.
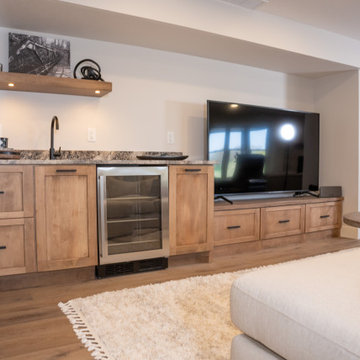
These homeowners found a new house in a new city with the potential to become their dream home. Their journey to the perfect home took a full remodel project that Showplace was proud to be a part of. From kitchen to fireplace mantle see how cabinetry elements throughout the home become beautiful touches of design by adding light and natural elegance.
Door Style: Pendleton
Construction: International+/Full Overlay
Wood Type: Maple
Finish: Cashew
Transitional Family Room Design Photos with a Freestanding TV
6