Transitional Family Room Design Photos with a Freestanding TV
Refine by:
Budget
Sort by:Popular Today
61 - 80 of 2,680 photos
Item 1 of 3
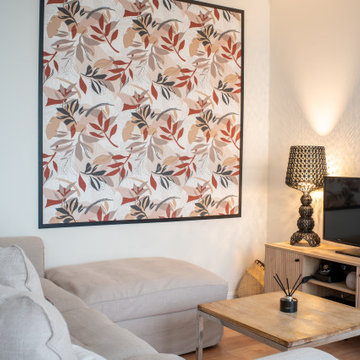
Design ideas for a mid-sized transitional open concept family room in Paris with white walls, light hardwood floors, no fireplace, a freestanding tv, brown floor and wallpaper.
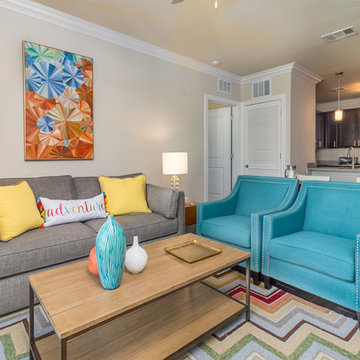
The bright family room features two comfortable aqua chairs, a cozy sleeper sofa, and the continued use of the color scheme found throughout the apartment. Gold, modern lamps provide plenty of light and sparkle. An original oil painting hangs over the sofa. Livable and fun, this space is ready for entertaining!
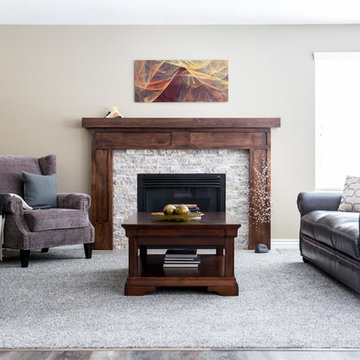
These clients didn't hate their current kitchen layout, but they wanted to bring the kitchen up to date and to add a larger island. They updated the carpet in the living room as well as the fireplace in order to add cohesiveness to the new kitchen design. The kitchen includes white maple cabinets, gray quartz counter tops, and LVT flooring. They also updated the laundry and bathroom in the white maple cabinets. Finally, they updated the master bath with new counter tops.
Lyndsay Salazar Photography
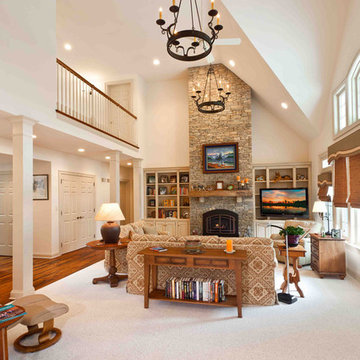
This is an example of a large transitional open concept family room in Other with white walls, carpet, a standard fireplace, a stone fireplace surround and a freestanding tv.
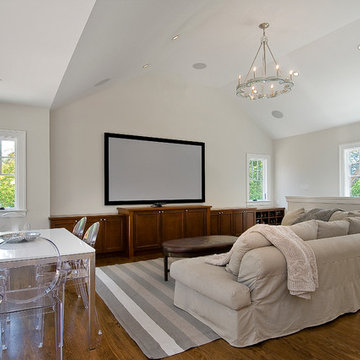
Dark-stained home entertainment center with space for storage and shoe cubby.
Photo of a large transitional enclosed family room in San Francisco with a game room, white walls and a freestanding tv.
Photo of a large transitional enclosed family room in San Francisco with a game room, white walls and a freestanding tv.
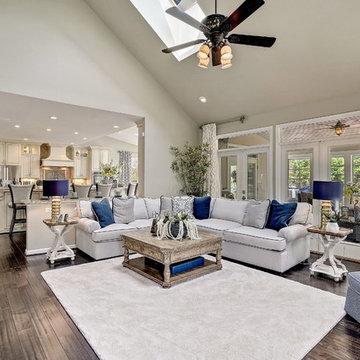
The European styled Kitchen and Family Room are unified by thoughtfully selected furnishings. The Family
Room features a large sectional covered in a stain-resistant performance fabric and two club chairs with matching ottomans which provide plenty of seating. A beautiful cream-colored media cabinet that is carved and distressed coupled with a chunky oversized square coffee table help to unify the European feel of the kitchen
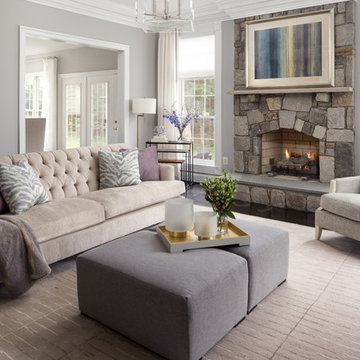
Our clients recently downsized into a smaller home and needed help with the family room's difficult layout. In addition to a layout change, we suggested shades for light control, a modern area rug, hidden storage, and crisp white draperies with blue decorative tape to add sophistication to this family room. Tufted upholstery, white furniture finishes along with a subtle mix of ice blue and lavender fabric add an unexpected twist to the space. Photo by Jenn Verrier Photography
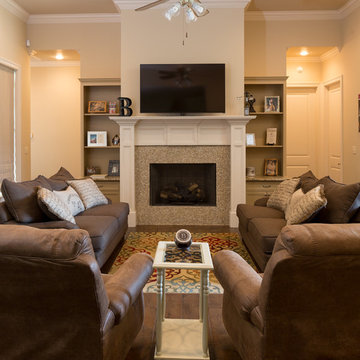
Photo of a large transitional open concept family room in New Orleans with beige walls, medium hardwood floors, a standard fireplace, a tile fireplace surround, a freestanding tv and brown floor.
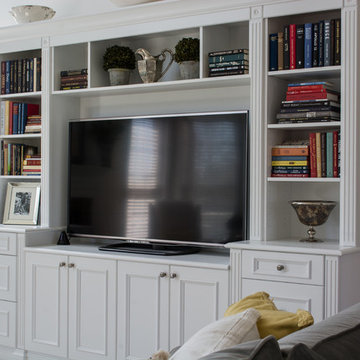
Photography courtesy of Andrea Jones
Photo of a large transitional open concept family room in DC Metro with white walls, carpet, no fireplace and a freestanding tv.
Photo of a large transitional open concept family room in DC Metro with white walls, carpet, no fireplace and a freestanding tv.
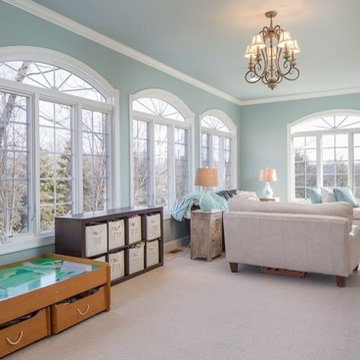
Painting this room blue and getting rid of the metal blinds brought this space to life. it was the perfect kids hangout, with a place for the little ones to play and the older son to watch TV. Photo Credit: Debi Pinelli
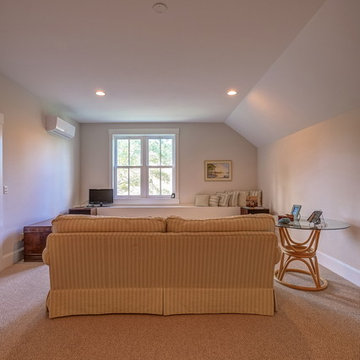
Inspiration for a large transitional loft-style family room in Other with beige walls, carpet, a freestanding tv and beige floor.
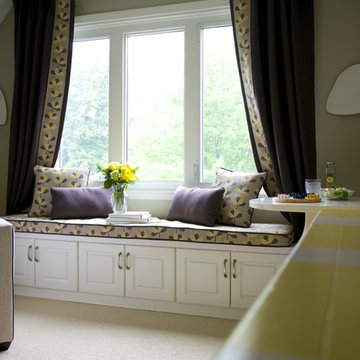
Photo: Tim Tang
Photo of a mid-sized transitional family room in Indianapolis with grey walls, carpet and a freestanding tv.
Photo of a mid-sized transitional family room in Indianapolis with grey walls, carpet and a freestanding tv.
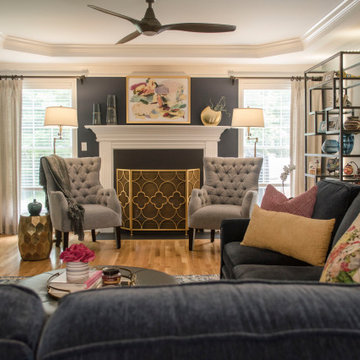
This J-town client worked with an online design service to select their furniture for this long and narrow Family Room. They made some great choices including a navy sectional and a colorful rug. However, they still needed help pulling everything together. We started by adding the incredible media cabinet along the wall opposite the sectional to balance the space. And as large as the space is, there was no place to display their travel treasures so we added this unique etagere. We framed the windows with lovely linen drapery panels in an oatmeal color to pop off the navy accent walls. We tied all of our colors together will this vibrant artwork for over the mantle. This is such a fun couple, and now their main Living Area truly reflects their personality and love of travel.
The moral of this story is you can have great furniture and your room still won’t feel like home. It is the finishing touches that make a house a home. Enjoy!
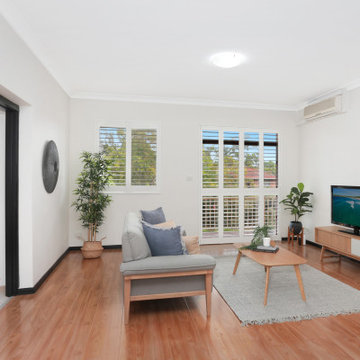
Photo of a mid-sized transitional open concept family room in Sydney with white walls, medium hardwood floors, a freestanding tv and orange floor.
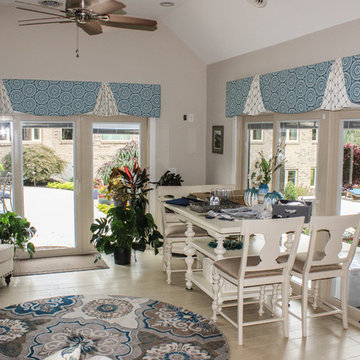
Decorative shaped upholstered cornice boards with decorative overlays over sliding and french doors
Design ideas for a large transitional open concept family room in Cincinnati with blue walls, ceramic floors, no fireplace, a freestanding tv and brown floor.
Design ideas for a large transitional open concept family room in Cincinnati with blue walls, ceramic floors, no fireplace, a freestanding tv and brown floor.
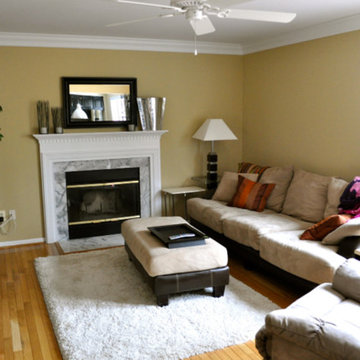
Inspiration for a mid-sized transitional open concept family room in DC Metro with beige walls, light hardwood floors, a standard fireplace, a tile fireplace surround and a freestanding tv.
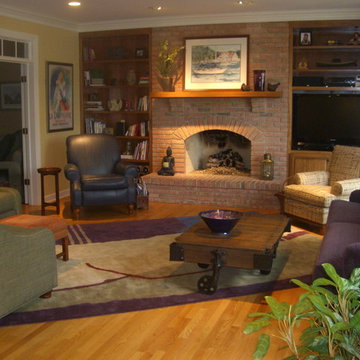
This updated colorful family room has a warm, friendly vibe.
Inspiration for a large transitional open concept family room in Chicago with yellow walls, light hardwood floors, a standard fireplace, a brick fireplace surround and a freestanding tv.
Inspiration for a large transitional open concept family room in Chicago with yellow walls, light hardwood floors, a standard fireplace, a brick fireplace surround and a freestanding tv.
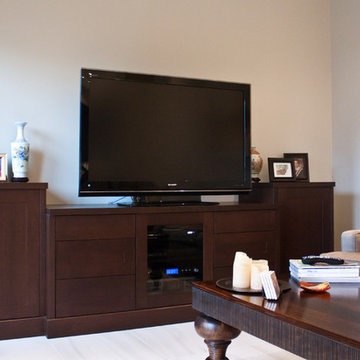
Photographed by Sophie C.
Small transitional enclosed family room in Vancouver with white walls, a freestanding tv, porcelain floors, no fireplace and beige floor.
Small transitional enclosed family room in Vancouver with white walls, a freestanding tv, porcelain floors, no fireplace and beige floor.
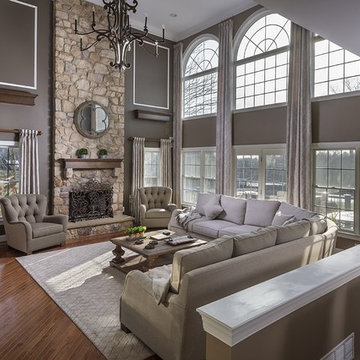
We transformed this dark and very traditional two story living room into a light, airy, and cozy family space for this family to enjoy!
Large transitional open concept family room in Philadelphia with grey walls, medium hardwood floors, a standard fireplace, a stone fireplace surround, a freestanding tv and brown floor.
Large transitional open concept family room in Philadelphia with grey walls, medium hardwood floors, a standard fireplace, a stone fireplace surround, a freestanding tv and brown floor.
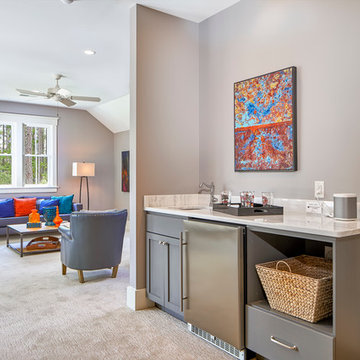
Love the kitchenette in the bonus room, perfect for overnight guests, slumber parties and just relaxing. Neat and compact, this nook has everything needed. The gray cabinets fit in with the rest of the room and the Bianco Andes marble counters are practical and beautiful. With the built in bunk bed, kitchenette and full bath this space has everything you'd need to be favorite and much-used room.
Transitional Family Room Design Photos with a Freestanding TV
4