Transitional Family Room Design Photos with a Wood Fireplace Surround
Refine by:
Budget
Sort by:Popular Today
161 - 180 of 1,952 photos
Item 1 of 3
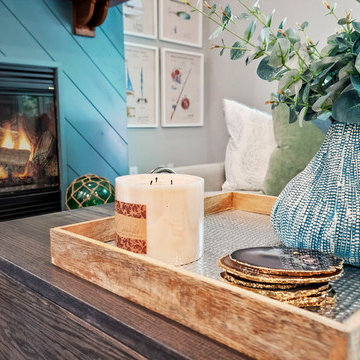
Family Room
Inspiration for a mid-sized transitional open concept family room in Other with grey walls, vinyl floors, a standard fireplace, a wood fireplace surround, a wall-mounted tv and brown floor.
Inspiration for a mid-sized transitional open concept family room in Other with grey walls, vinyl floors, a standard fireplace, a wood fireplace surround, a wall-mounted tv and brown floor.
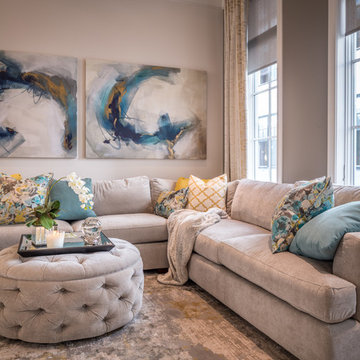
Design ideas for a large transitional open concept family room in Houston with grey walls, light hardwood floors, a standard fireplace, a wood fireplace surround, a wall-mounted tv and brown floor.
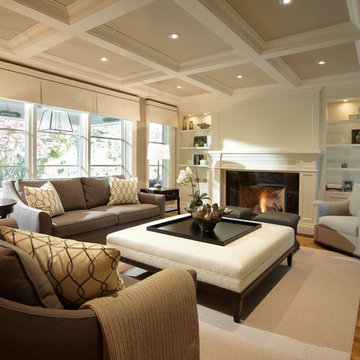
Transitional Great room with grey linen upholstery accented with nail head trim. Cream linen fabric valance with contrast piping coordinates with grey upholstery.
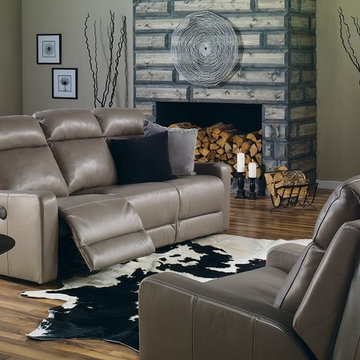
This leather set features the popular color of gray. A safe neutral color that blends well with many other colors. They are using a black and white cowhide as their rug. Each seat is a chaise lounge and these operate manually.
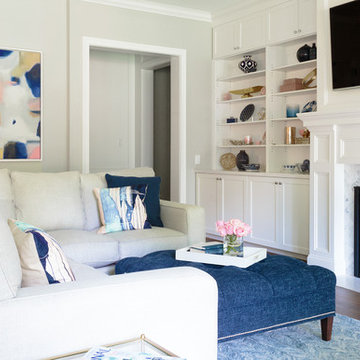
With this family room, the client's love of modern art was kept in mind. Durable sectional from Bassett and ottoman. With a simple patterned wool rug from West Elm. Along with fun colors of pink and blue making it a his and hers space that the whole family can enjoy.
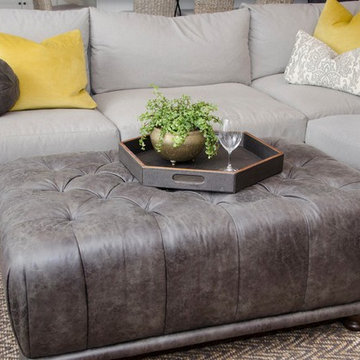
Mid-sized transitional open concept family room in Philadelphia with beige walls, dark hardwood floors, a corner fireplace, a wood fireplace surround, a wall-mounted tv and brown floor.
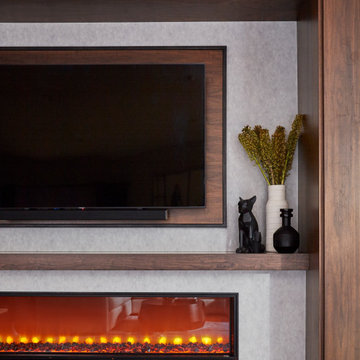
Design ideas for an expansive transitional open concept family room with grey walls, medium hardwood floors, a ribbon fireplace, a wood fireplace surround, a built-in media wall and brown floor.
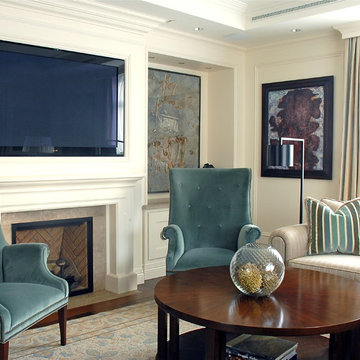
Leona Mozes Photography for Scott Yetman Design
Photo of a mid-sized transitional enclosed family room in Montreal with beige walls, a standard fireplace, a wood fireplace surround, a wall-mounted tv, a library and dark hardwood floors.
Photo of a mid-sized transitional enclosed family room in Montreal with beige walls, a standard fireplace, a wood fireplace surround, a wall-mounted tv, a library and dark hardwood floors.
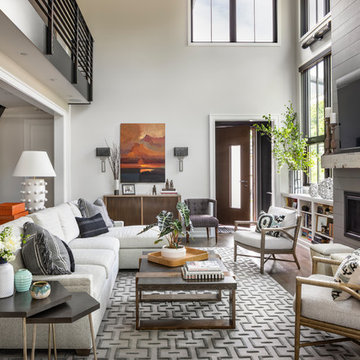
Design ideas for a transitional family room in New York with white walls, dark hardwood floors, a standard fireplace, a wood fireplace surround and a wall-mounted tv.
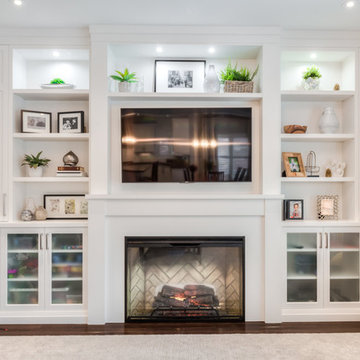
Mid-sized transitional open concept family room in Toronto with grey walls, dark hardwood floors, a standard fireplace, a wood fireplace surround, a built-in media wall and brown floor.
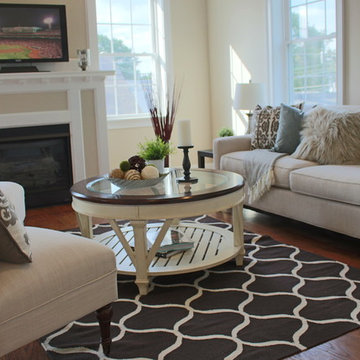
Photo of a mid-sized transitional open concept family room in Boston with beige walls, medium hardwood floors, a standard fireplace, a wood fireplace surround and a freestanding tv.
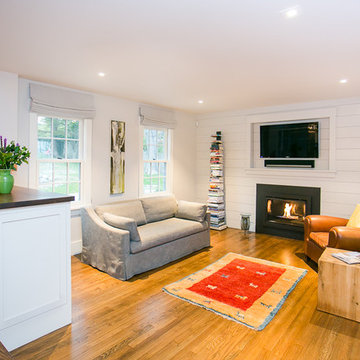
Meghan Sepe
Design ideas for a mid-sized transitional open concept family room in Providence with white walls, medium hardwood floors, a standard fireplace, a wood fireplace surround and a wall-mounted tv.
Design ideas for a mid-sized transitional open concept family room in Providence with white walls, medium hardwood floors, a standard fireplace, a wood fireplace surround and a wall-mounted tv.
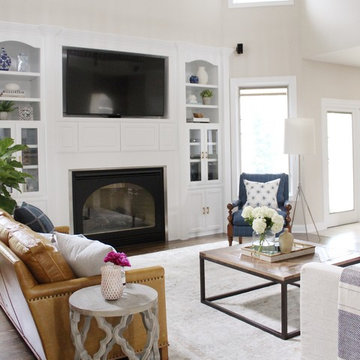
This classic family room was dark and dated with oversized cherry built-ins and brown walls. New paint and flooring freshened up the room and cheerful, family-friendly furnishings infuse the space with life and energy.
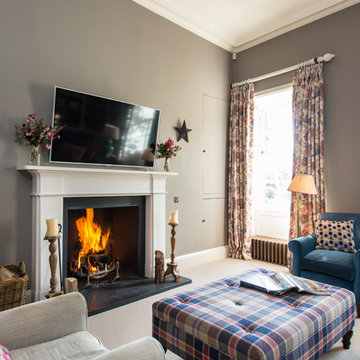
Sean Begley
Inspiration for a mid-sized transitional family room in Other with grey walls, carpet, a wood fireplace surround, a wall-mounted tv and beige floor.
Inspiration for a mid-sized transitional family room in Other with grey walls, carpet, a wood fireplace surround, a wall-mounted tv and beige floor.
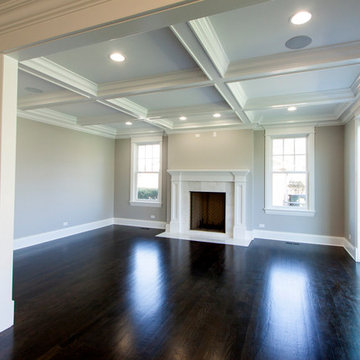
Mandy Brown
Inspiration for a mid-sized transitional enclosed family room in Chicago with grey walls, dark hardwood floors, a standard fireplace, a wood fireplace surround and no tv.
Inspiration for a mid-sized transitional enclosed family room in Chicago with grey walls, dark hardwood floors, a standard fireplace, a wood fireplace surround and no tv.
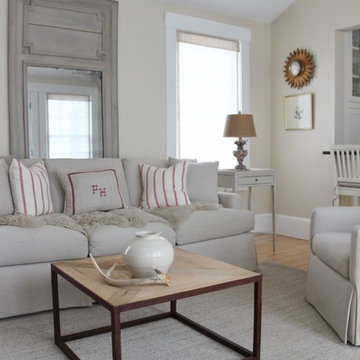
Design ideas for a small transitional open concept family room in Burlington with beige walls, light hardwood floors, a standard fireplace, a wood fireplace surround and no tv.
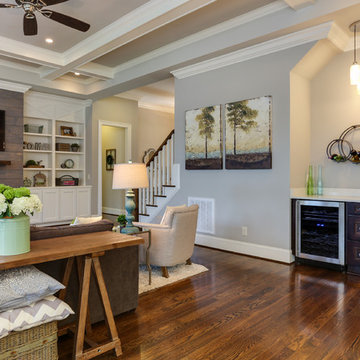
Photo by Tad Davis Photography
Design ideas for a mid-sized transitional open concept family room in Raleigh with beige walls, medium hardwood floors, a standard fireplace, a wood fireplace surround and a wall-mounted tv.
Design ideas for a mid-sized transitional open concept family room in Raleigh with beige walls, medium hardwood floors, a standard fireplace, a wood fireplace surround and a wall-mounted tv.
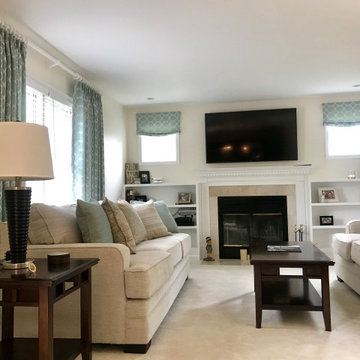
I know I shouldn't do this because we're not done and the drapes haven't even arrived, but I'm spitting into the wind with these dramatic before and after's. Here we've changed the wall paint from a "dull", pale gray to bright Ivory. "Gray's" not for everyone and from the moment Deanna painted it, she told me she immediately regretted it, but didn't have a solution. We then added built in's under the windows that flank the FP. With some help from, "Hippos" we moved the TV over the FP and changed out the carpet, replaced the dreary and tired upholstery with two new and much larger, Beige sofas with cheerful pillows in Deannas favorite color combinations and well, of course those fabulous Roman Shades! We will be adding the drapes (as soon as they arrive) a new coffee table and end/occasional tables. Even so, it's a huge improvement and now such a cheerful space. Stay tuned for more to come and we've barely touched on the Kitchens transformation
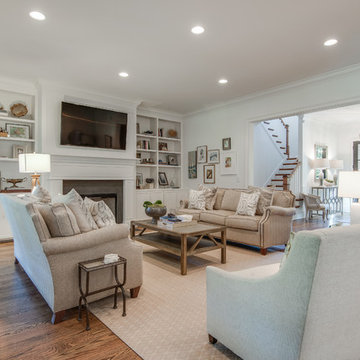
Photo of a large transitional enclosed family room in Nashville with white walls, medium hardwood floors, a standard fireplace, a wood fireplace surround, a wall-mounted tv and brown floor.
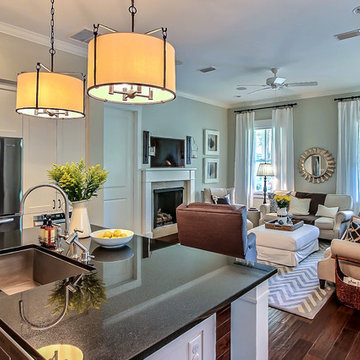
Lola Interiors, Interior Design | East Coast Virtual Tours, Photography
Photo of a mid-sized transitional open concept family room in Jacksonville with grey walls, dark hardwood floors, a standard fireplace, a wood fireplace surround and a wall-mounted tv.
Photo of a mid-sized transitional open concept family room in Jacksonville with grey walls, dark hardwood floors, a standard fireplace, a wood fireplace surround and a wall-mounted tv.
Transitional Family Room Design Photos with a Wood Fireplace Surround
9