Transitional Family Room Design Photos with a Wood Fireplace Surround
Refine by:
Budget
Sort by:Popular Today
81 - 100 of 1,952 photos
Item 1 of 3
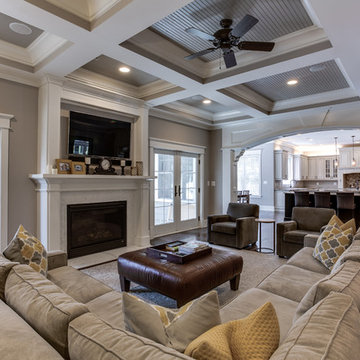
Inspiration for a large transitional open concept family room in DC Metro with beige walls, medium hardwood floors, a standard fireplace, a wood fireplace surround and a wall-mounted tv.
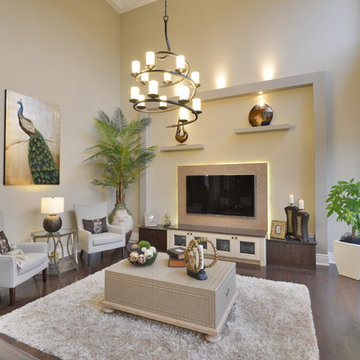
Design ideas for a mid-sized transitional open concept family room in Toronto with beige walls, dark hardwood floors, a standard fireplace, a wood fireplace surround, a wall-mounted tv and beige floor.
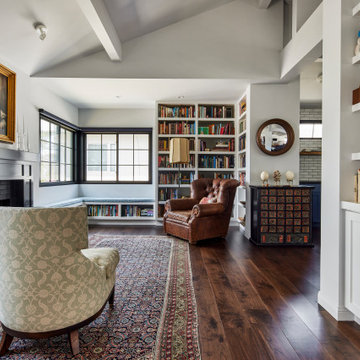
Reading Room opens to Kitchen, Dining and Living Room to the right
This is an example of a large transitional open concept family room in Los Angeles with a library, white walls, medium hardwood floors, a standard fireplace, a wood fireplace surround, no tv, brown floor and vaulted.
This is an example of a large transitional open concept family room in Los Angeles with a library, white walls, medium hardwood floors, a standard fireplace, a wood fireplace surround, no tv, brown floor and vaulted.
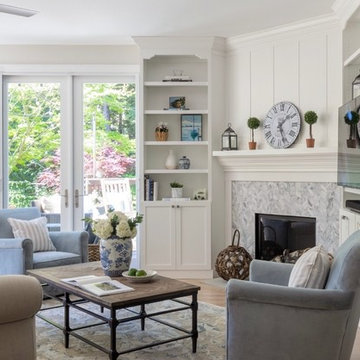
New gas fireplace with herringbone marble tile, custom designed mantle and fireplace surround, including new built in bookcases from Dynasty by Omega. New furniture and rug from Pottery Barn.
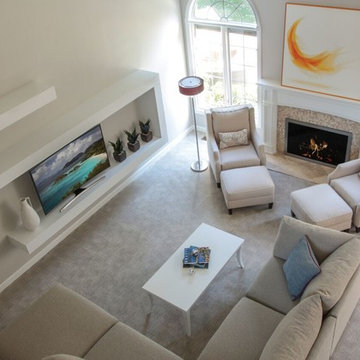
Victor Coar
Photo of a mid-sized transitional open concept family room in Other with grey walls, carpet, a standard fireplace, a wood fireplace surround and a wall-mounted tv.
Photo of a mid-sized transitional open concept family room in Other with grey walls, carpet, a standard fireplace, a wood fireplace surround and a wall-mounted tv.
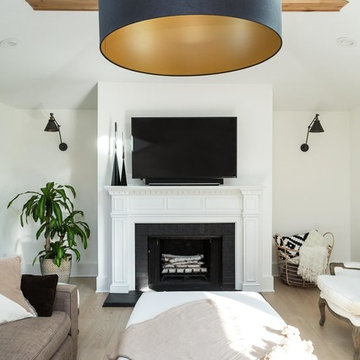
This is an example of a large transitional open concept family room in Chicago with white walls, light hardwood floors, a standard fireplace, a wood fireplace surround, a wall-mounted tv and brown floor.
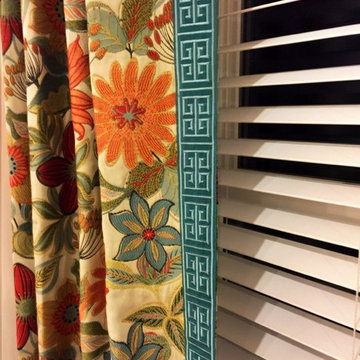
Large transitional open concept family room in Cincinnati with beige walls, medium hardwood floors, a standard fireplace, a wood fireplace surround, a wall-mounted tv and brown floor.
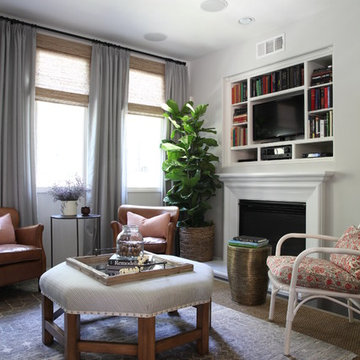
Mid-sized transitional open concept family room in Orange County with grey walls, dark hardwood floors, a standard fireplace and a wood fireplace surround.
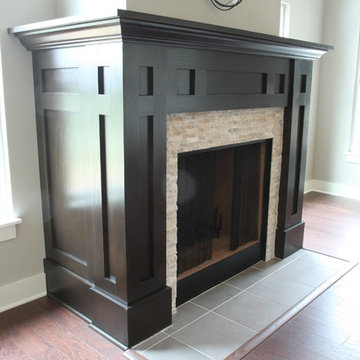
Inspiration for a large transitional open concept family room in Indianapolis with grey walls, medium hardwood floors, a standard fireplace, a wood fireplace surround and a wall-mounted tv.
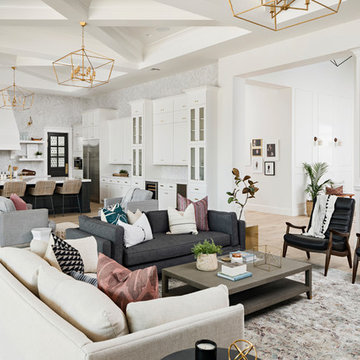
High Res Media
Design ideas for an expansive transitional open concept family room in Phoenix with a game room, white walls, light hardwood floors, a standard fireplace, a wood fireplace surround, a wall-mounted tv and beige floor.
Design ideas for an expansive transitional open concept family room in Phoenix with a game room, white walls, light hardwood floors, a standard fireplace, a wood fireplace surround, a wall-mounted tv and beige floor.
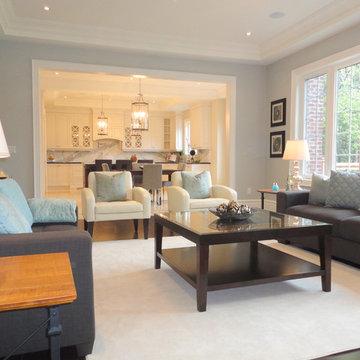
Inspiration for a large transitional enclosed family room in Toronto with grey walls, medium hardwood floors, a standard fireplace and a wood fireplace surround.
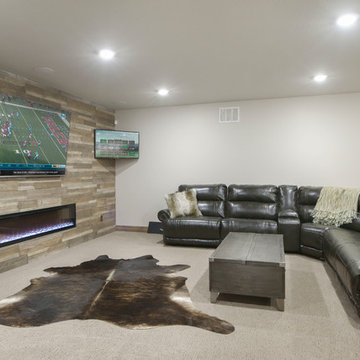
Inspiration for a transitional open concept family room in Wichita with white walls, carpet, a ribbon fireplace, a wood fireplace surround, a wall-mounted tv and beige floor.
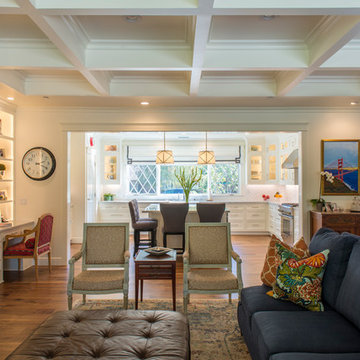
Farrell Scott
Design ideas for a large transitional open concept family room in Sacramento with white walls, dark hardwood floors, a standard fireplace, a wood fireplace surround, a wall-mounted tv and brown floor.
Design ideas for a large transitional open concept family room in Sacramento with white walls, dark hardwood floors, a standard fireplace, a wood fireplace surround, a wall-mounted tv and brown floor.
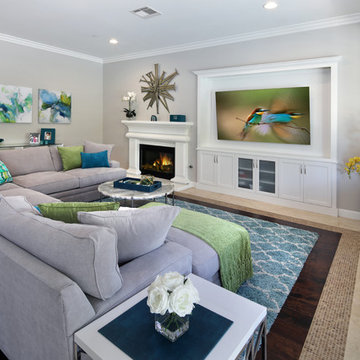
Design ideas for a large transitional open concept family room in Orange County with grey walls, ceramic floors, a standard fireplace, a wood fireplace surround, a wall-mounted tv and beige floor.
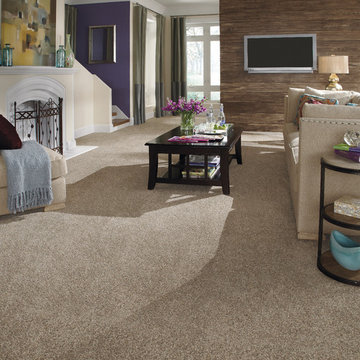
Exclusively at TLC Carpet One & Floor in Craig, CO.
Make a big impression on friends and family with carpeting to match your personality. Choose from the latest made-to-be-noticed colors, styles and patterns, plus peace of mind with our exclusive 25 Year “No Exclusions” Stain Warranty.*
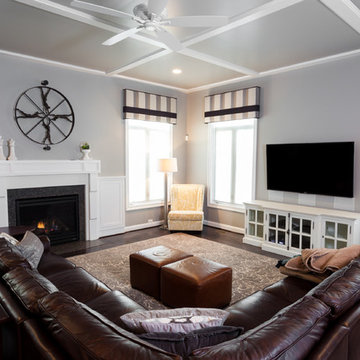
A comfortable leather sectional is accented with a new area rug and striped cornice board window treatments.
A light and airy gray paint is covered in Benjamin Moore Pearl Essence Paint for a little sparkle.
Jon W. Miller Photography
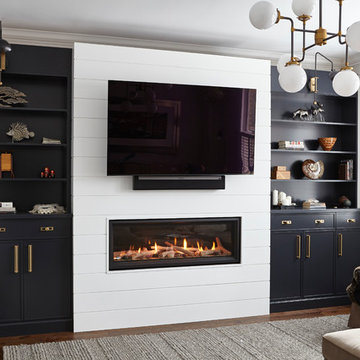
"Somewhere over the rainbow, skies are blue" Judy Garland.
These custom midnight blue cabinets can undoubtedly make your dream come true.
With the addition of gold hardware, globe chandelier, shiplap wall detail behind the T.V. and a fireplace of river rocks and driftwood, dare to dream.
It's a room to curl up on a comfy couch, read a good book, drink a glass of wine, sitting in front of the fireplace or watch some T.V. Let the stresses of the day drift away because dreams do come true.
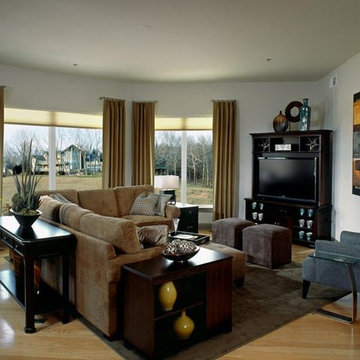
This beautiful Kansas City-Briarcliff Home won the ASID (Association of Interior Design) Gold Award of Excellence for Whole House Design.
Design Connection, Inc. transformed a cold shell condo into a fully furnished, warm and welcoming place for our client to arrive to on his journey home.
Design Connection, Inc. is the proud winner of the ASID (Association of Interior Design) Gold Award of Excellence for Whole House Design.
Design Connection, Inc. Interior Design Kansas City provided furnishings, paint, window treatments, tile, cabinets, countertops, bedding and linens, color and material selections and project management and even dishware.
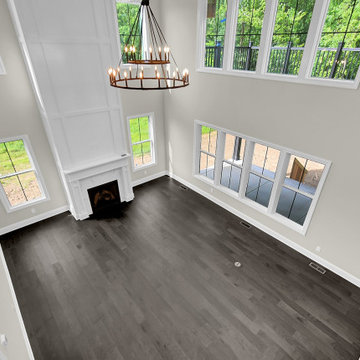
Two-story great room with views to fireplace & rear covered porch + 2nd floor deck
Transitional open concept family room in Columbus with a standard fireplace, a wood fireplace surround, a wall-mounted tv and coffered.
Transitional open concept family room in Columbus with a standard fireplace, a wood fireplace surround, a wall-mounted tv and coffered.
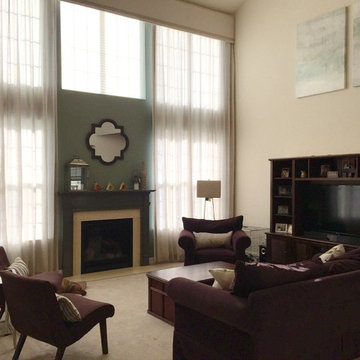
A cornice board with sheer linen drapery was installed on a ripplefold rod. The mantle was painted a dark gray green to compliment the green accent wall. Two armless accent chairs were added along with some new art work.
Transitional Family Room Design Photos with a Wood Fireplace Surround
5