Transitional Family Room Design Photos with a Wood Fireplace Surround
Refine by:
Budget
Sort by:Popular Today
101 - 120 of 1,953 photos
Item 1 of 3
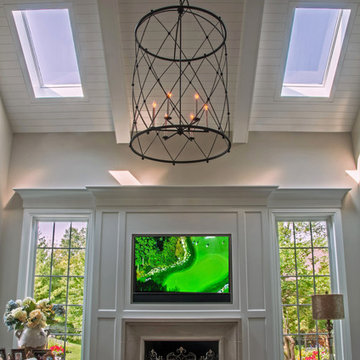
The custom foyer lantern Bakers Cage highlights the two story family room, bringing drama and warmth to the transitional decor. Also a great piece for the two-store foyer. This design can be customized to fit your space. Bob Briskey Photography.
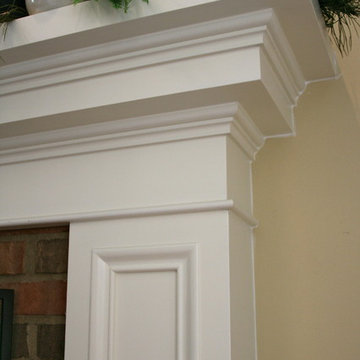
Rick Meyer, Meyer Brothers and Sons, design | build | remodel
This is an example of a small transitional family room in Cincinnati with beige walls, medium hardwood floors, a standard fireplace, a wood fireplace surround and a wall-mounted tv.
This is an example of a small transitional family room in Cincinnati with beige walls, medium hardwood floors, a standard fireplace, a wood fireplace surround and a wall-mounted tv.
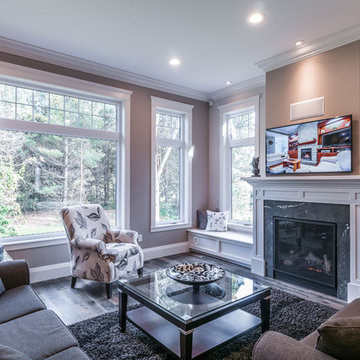
Great Room
Inspiration for a mid-sized transitional open concept family room in Toronto with grey walls, dark hardwood floors, a standard fireplace, a wood fireplace surround and a wall-mounted tv.
Inspiration for a mid-sized transitional open concept family room in Toronto with grey walls, dark hardwood floors, a standard fireplace, a wood fireplace surround and a wall-mounted tv.
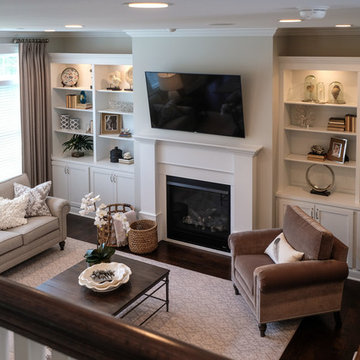
Colleen Gahry-Robb, Interior Designer /
Ethan Allen, Auburn Hills, MI...This sitting area is ideal conversation space. This room is built with multiple layers of textures and natural elements. It’s just inviting and laid-back, comfort comes from plush seating, pillows, and versatile accent table.
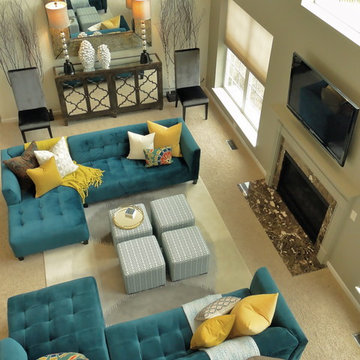
This is an example of a large transitional open concept family room in St Louis with white walls, carpet, a standard fireplace, a wood fireplace surround and a wall-mounted tv.
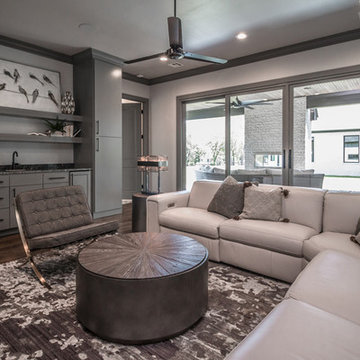
• CUSTOM CABINETRY WITH ICE MAKER AND WINE COOLER
• GRANITE COUNTERTOPS
• MEDIA SYSTEM WITH TELEVISION AND SURROUND SOUND
Design ideas for an expansive transitional enclosed family room in Other with grey walls, medium hardwood floors, a ribbon fireplace, a wood fireplace surround, a wall-mounted tv and brown floor.
Design ideas for an expansive transitional enclosed family room in Other with grey walls, medium hardwood floors, a ribbon fireplace, a wood fireplace surround, a wall-mounted tv and brown floor.
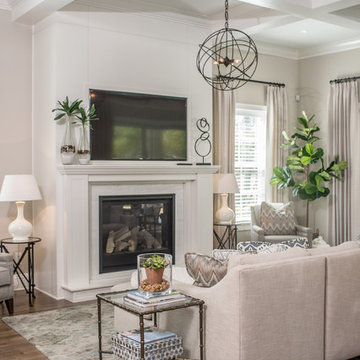
Photo of a large transitional open concept family room in Orlando with beige walls, dark hardwood floors, a standard fireplace, a wood fireplace surround, a wall-mounted tv and brown floor.
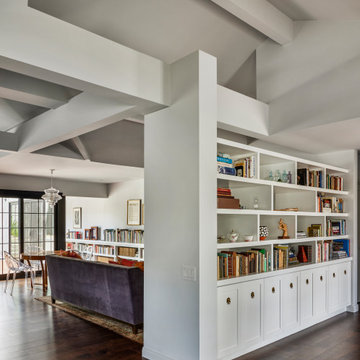
Built-ins and open shelves of books divide the Reading Room entrance from the Living Room and Dining Room beyond. A dramatic ceiling of layered beams is revealed.
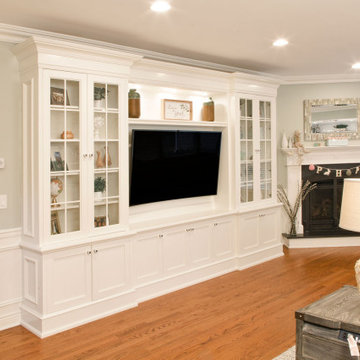
Luxury custom living room white TV unit and custom made cabinet closet cabinet.
Mid-sized transitional open concept family room in New York with a library, white walls, medium hardwood floors, a corner fireplace, a wood fireplace surround, a built-in media wall, brown floor and wood walls.
Mid-sized transitional open concept family room in New York with a library, white walls, medium hardwood floors, a corner fireplace, a wood fireplace surround, a built-in media wall, brown floor and wood walls.
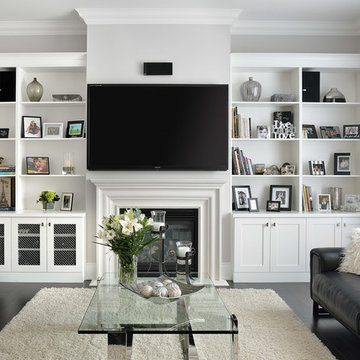
Mid-sized transitional enclosed family room in Toronto with grey walls, dark hardwood floors, a standard fireplace, a wood fireplace surround and a wall-mounted tv.
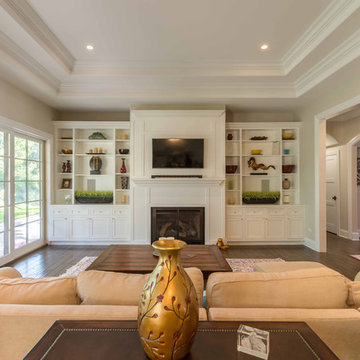
This 6,000sf luxurious custom new construction 5-bedroom, 4-bath home combines elements of open-concept design with traditional, formal spaces, as well. Tall windows, large openings to the back yard, and clear views from room to room are abundant throughout. The 2-story entry boasts a gently curving stair, and a full view through openings to the glass-clad family room. The back stair is continuous from the basement to the finished 3rd floor / attic recreation room.
The interior is finished with the finest materials and detailing, with crown molding, coffered, tray and barrel vault ceilings, chair rail, arched openings, rounded corners, built-in niches and coves, wide halls, and 12' first floor ceilings with 10' second floor ceilings.
It sits at the end of a cul-de-sac in a wooded neighborhood, surrounded by old growth trees. The homeowners, who hail from Texas, believe that bigger is better, and this house was built to match their dreams. The brick - with stone and cast concrete accent elements - runs the full 3-stories of the home, on all sides. A paver driveway and covered patio are included, along with paver retaining wall carved into the hill, creating a secluded back yard play space for their young children.
Project photography by Kmieick Imagery.
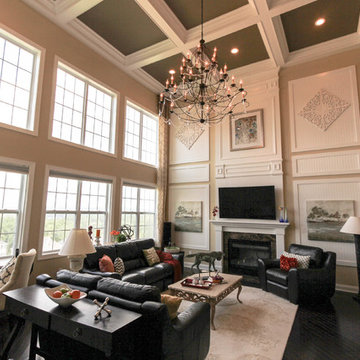
Design ideas for a large transitional open concept family room in New York with dark hardwood floors, a standard fireplace, a wood fireplace surround, a wall-mounted tv and grey walls.
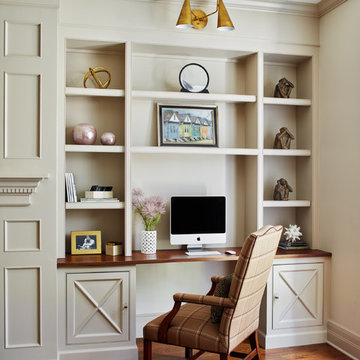
This Family Room is designed for quality family time with plenty of function. A full wall of JWH Custom Cabinetry created balance and symmetry around the existing fireplace. The storage and display cabinets, wall panels, and built-in desk transformed this space.
Space planning and cabinetry: Jennifer Howard, JWH
Cabinet Installation: JWH Construction Management
Photography: Tim Lenz.
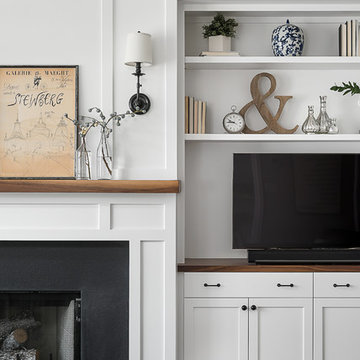
The picture perfect home
Design ideas for a large transitional open concept family room in Chicago with white walls, medium hardwood floors, a standard fireplace, a wood fireplace surround, a built-in media wall and brown floor.
Design ideas for a large transitional open concept family room in Chicago with white walls, medium hardwood floors, a standard fireplace, a wood fireplace surround, a built-in media wall and brown floor.
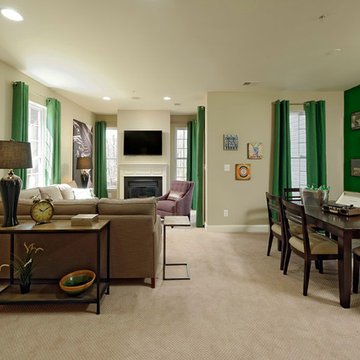
Bob Narod
Inspiration for a large transitional enclosed family room in Baltimore with a game room, multi-coloured walls, carpet, a standard fireplace, a wood fireplace surround and a wall-mounted tv.
Inspiration for a large transitional enclosed family room in Baltimore with a game room, multi-coloured walls, carpet, a standard fireplace, a wood fireplace surround and a wall-mounted tv.
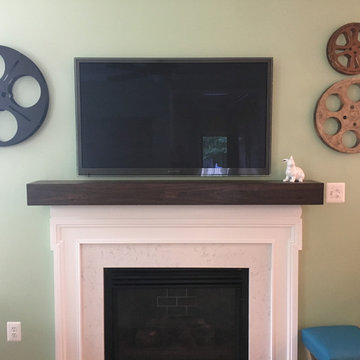
Our modern rustic fireplace mantel. Lightly distressed with options for size and color to suite your needs. For sale in our shop
Photo of a small transitional open concept family room in Other with green walls, medium hardwood floors, a standard fireplace, a wood fireplace surround, a wall-mounted tv and brown floor.
Photo of a small transitional open concept family room in Other with green walls, medium hardwood floors, a standard fireplace, a wood fireplace surround, a wall-mounted tv and brown floor.
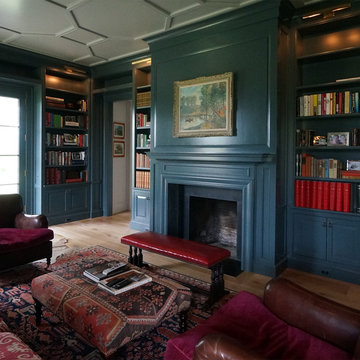
Sutphin Architecture
Design ideas for a large transitional enclosed family room in DC Metro with a library, blue walls, medium hardwood floors, a standard fireplace, a wood fireplace surround, no tv and brown floor.
Design ideas for a large transitional enclosed family room in DC Metro with a library, blue walls, medium hardwood floors, a standard fireplace, a wood fireplace surround, no tv and brown floor.
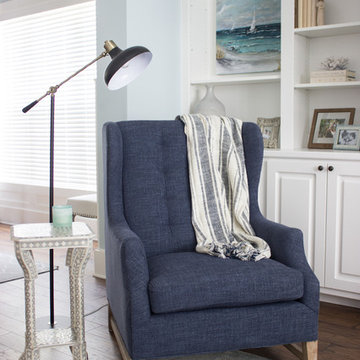
Mid-sized transitional open concept family room in Other with a library, blue walls, dark hardwood floors, a standard fireplace, a wood fireplace surround and a wall-mounted tv.
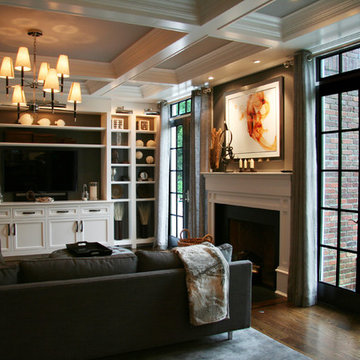
Inspiration for a large transitional enclosed family room in New York with a built-in media wall, grey walls, dark hardwood floors, a standard fireplace and a wood fireplace surround.
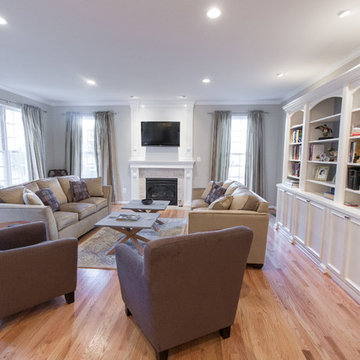
The family room received new flooring, built-ins, fireplace millwork, and a new furniture layout. New recessed cans provided needed additional light.
Inspiration for a mid-sized transitional open concept family room in DC Metro with grey walls, light hardwood floors, a standard fireplace, a wood fireplace surround and a wall-mounted tv.
Inspiration for a mid-sized transitional open concept family room in DC Metro with grey walls, light hardwood floors, a standard fireplace, a wood fireplace surround and a wall-mounted tv.
Transitional Family Room Design Photos with a Wood Fireplace Surround
6