Transitional Family Room Design Photos with a Wood Fireplace Surround
Refine by:
Budget
Sort by:Popular Today
121 - 140 of 1,949 photos
Item 1 of 3
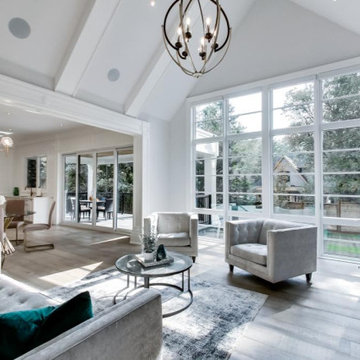
New Age Design
Inspiration for a large transitional open concept family room in Toronto with grey walls, light hardwood floors, a standard fireplace, a wood fireplace surround, brown floor and vaulted.
Inspiration for a large transitional open concept family room in Toronto with grey walls, light hardwood floors, a standard fireplace, a wood fireplace surround, brown floor and vaulted.
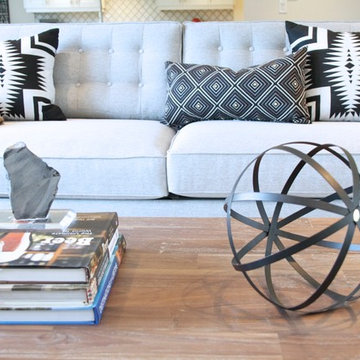
Inspiration for a small transitional open concept family room in Toronto with beige walls, medium hardwood floors, a standard fireplace, a wood fireplace surround, a wall-mounted tv and brown floor.
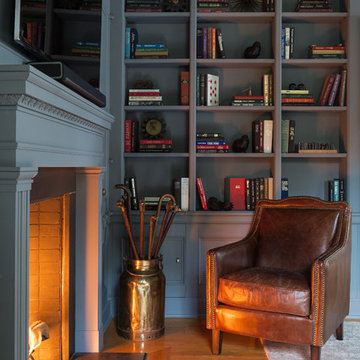
Interior Design, Interior Architecture, Custom Furniture Design, AV Design, Landscape Architecture, & Art Curation by Chango & Co.
Photography by Ball & Albanese
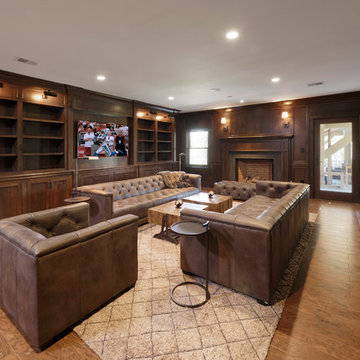
Photo by Bob Narod, Photographer LLC
Photo of a large transitional enclosed family room in DC Metro with a library, brown walls, medium hardwood floors, a standard fireplace, a wood fireplace surround, a wall-mounted tv and brown floor.
Photo of a large transitional enclosed family room in DC Metro with a library, brown walls, medium hardwood floors, a standard fireplace, a wood fireplace surround, a wall-mounted tv and brown floor.
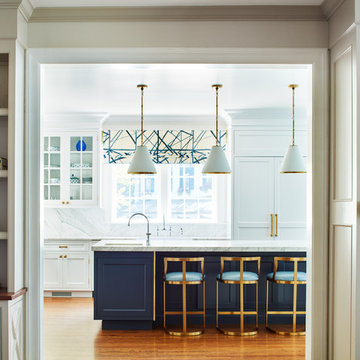
This Family Room is designed for quality family time with plenty of function. A full wall of JWH Custom Cabinetry created balance and symmetry around the existing fireplace. The storage and display cabinets, wall panels, and built-in desk transformed this space.
Space planning and cabinetry: Jennifer Howard, JWH
Cabinet Installation: JWH Construction Management
Photography: Tim Lenz.
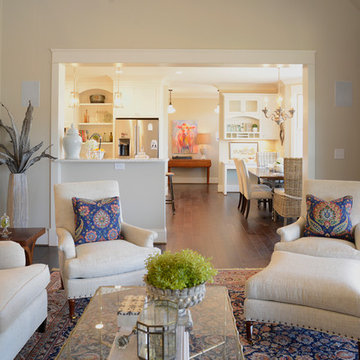
This is an example of a transitional open concept family room in Other with beige walls, dark hardwood floors, a standard fireplace, a wood fireplace surround and a wall-mounted tv.
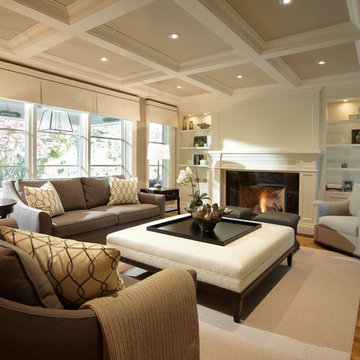
Transitional Great room with grey linen upholstery accented with nail head trim. Cream linen fabric valance with contrast piping coordinates with grey upholstery.

Amy Williams photography
Fun and whimsical family room & kitchen remodel. This room was custom designed for a family of 7. My client wanted a beautiful but practical space. We added lots of details such as the bead board ceiling, beams and crown molding and carved details on the fireplace.
The kitchen is full of detail and charm. Pocket door storage allows a drop zone for the kids and can easily be closed to conceal the daily mess. Beautiful fantasy brown marble counters and white marble mosaic back splash compliment the herringbone ceramic tile floor. Built-in seating opened up the space for more cabinetry in lieu of a separate dining space. This custom banquette features pattern vinyl fabric for easy cleaning.
We designed this custom TV unit to be left open for access to the equipment. The sliding barn doors allow the unit to be closed as an option, but the decorative boxes make it attractive to leave open for easy access.
The hex coffee tables allow for flexibility on movie night ensuring that each family member has a unique space of their own. And for a family of 7 a very large custom made sofa can accommodate everyone. The colorful palette of blues, whites, reds and pinks make this a happy space for the entire family to enjoy. Ceramic tile laid in a herringbone pattern is beautiful and practical for a large family. Fun DIY art made from a calendar of cities is a great focal point in the dinette area.
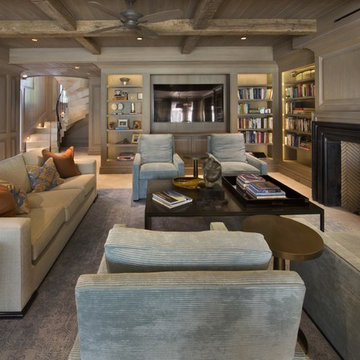
Warm study
Inspiration for a mid-sized transitional open concept family room in Miami with a library, grey walls, a standard fireplace, a wood fireplace surround, a concealed tv and carpet.
Inspiration for a mid-sized transitional open concept family room in Miami with a library, grey walls, a standard fireplace, a wood fireplace surround, a concealed tv and carpet.
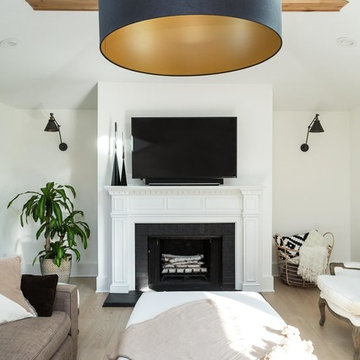
This is an example of a large transitional open concept family room in Chicago with white walls, light hardwood floors, a standard fireplace, a wood fireplace surround, a wall-mounted tv and brown floor.
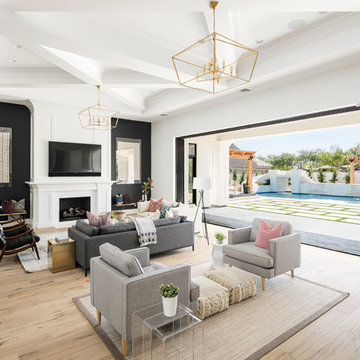
Great room with the large multi-slider
Design ideas for an expansive transitional open concept family room in Phoenix with a game room, black walls, light hardwood floors, a standard fireplace, a wood fireplace surround, a wall-mounted tv and beige floor.
Design ideas for an expansive transitional open concept family room in Phoenix with a game room, black walls, light hardwood floors, a standard fireplace, a wood fireplace surround, a wall-mounted tv and beige floor.
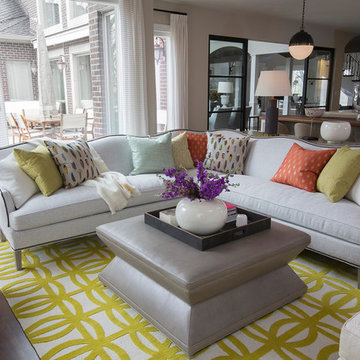
The geometric yellow and cream wool area rug, along with the multi-colored throw pillows in citrus hues, brighten up this otherwise neutral space.
Heidi Zeiger
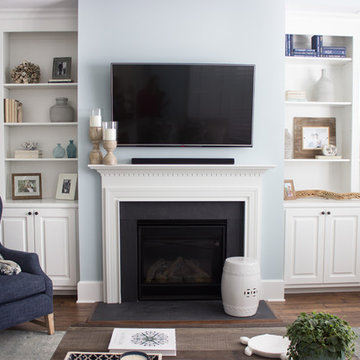
Mid-sized transitional open concept family room in Other with a library, blue walls, dark hardwood floors, a standard fireplace, a wood fireplace surround and a wall-mounted tv.
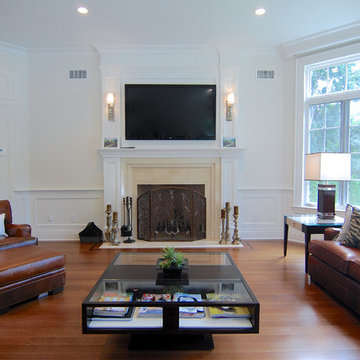
For this commission the client hired us to do the interiors of their new home which was under construction. The style of the house was very traditional however the client wanted the interiors to be transitional, a mixture of contemporary with more classic design. We assisted the client in all of the material, fixture, lighting, cabinetry and built-in selections for the home. The floors throughout the first floor of the home are a creme marble in different patterns to suit the particular room; the dining room has a marble mosaic inlay in the tradition of an oriental rug. The ground and second floors are hardwood flooring with a herringbone pattern in the bedrooms. Each of the seven bedrooms has a custom ensuite bathroom with a unique design. The master bathroom features a white and gray marble custom inlay around the wood paneled tub which rests below a venetian plaster domes and custom glass pendant light. We also selected all of the furnishings, wall coverings, window treatments, and accessories for the home. Custom draperies were fabricated for the sitting room, dining room, guest bedroom, master bedroom, and for the double height great room. The client wanted a neutral color scheme throughout the ground floor; fabrics were selected in creams and beiges in many different patterns and textures. One of the favorite rooms is the sitting room with the sculptural white tete a tete chairs. The master bedroom also maintains a neutral palette of creams and silver including a venetian mirror and a silver leafed folding screen. Additional unique features in the home are the layered capiz shell walls at the rear of the great room open bar, the double height limestone fireplace surround carved in a woven pattern, and the stained glass dome at the top of the vaulted ceilings in the great room.
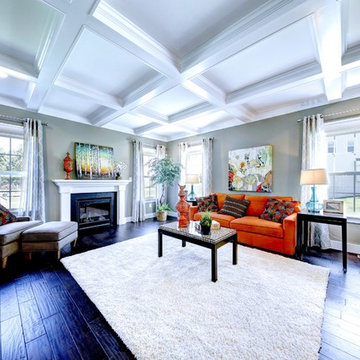
Coffered Ceiling
Inspiration for a large transitional enclosed family room in Other with beige walls, dark hardwood floors, a standard fireplace, a wood fireplace surround and a freestanding tv.
Inspiration for a large transitional enclosed family room in Other with beige walls, dark hardwood floors, a standard fireplace, a wood fireplace surround and a freestanding tv.
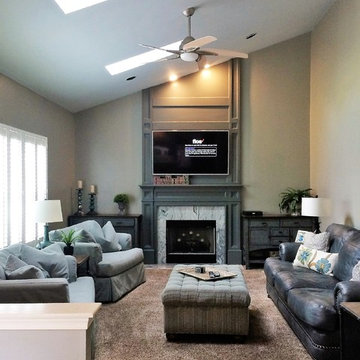
New 74" mantle was installed to accommodate new 54" flat screen TV. Custom woodwork was added to provide visual interest and focal point. Paint color : Armory from Pittsburgh Paints completes the built in look.
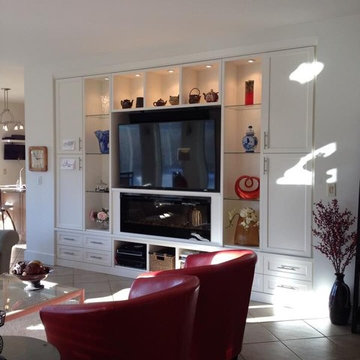
Inspiration for a large transitional open concept family room in Toronto with white walls, ceramic floors, a ribbon fireplace, a wood fireplace surround, a built-in media wall and brown floor.
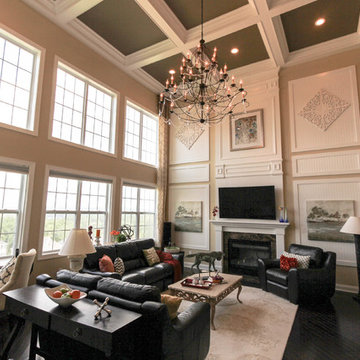
Design ideas for a large transitional open concept family room in New York with dark hardwood floors, a standard fireplace, a wood fireplace surround, a wall-mounted tv and grey walls.
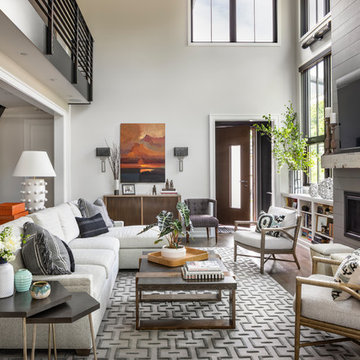
Design ideas for a transitional family room in New York with white walls, dark hardwood floors, a standard fireplace, a wood fireplace surround and a wall-mounted tv.
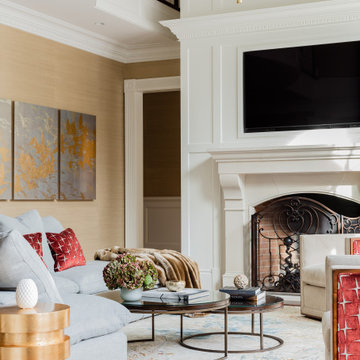
Design ideas for a large transitional open concept family room in Boston with beige walls, dark hardwood floors, a standard fireplace, a wood fireplace surround, a wall-mounted tv and brown floor.
Transitional Family Room Design Photos with a Wood Fireplace Surround
7