Transitional Family Room Design Photos with Black Walls
Refine by:
Budget
Sort by:Popular Today
21 - 40 of 145 photos
Item 1 of 3
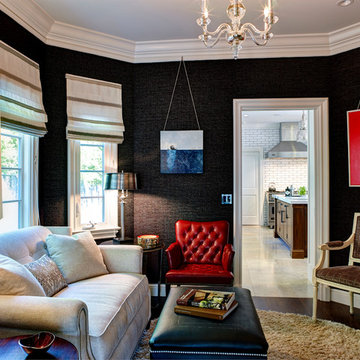
This was originally the breakfast room, but it became redundant with the open kitchen and new counter dining area. Now it is a cozy den/family room for reading and TV watching.
Michael Ball Architects,
Synergy General Contractors,
Weldon Brewster Photography.
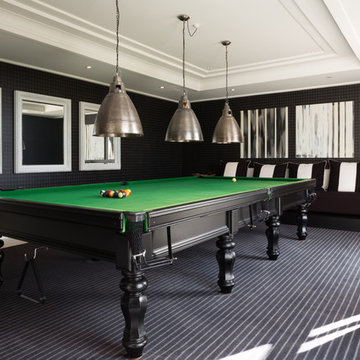
Inspiration for a transitional family room in Auckland with black walls and carpet.
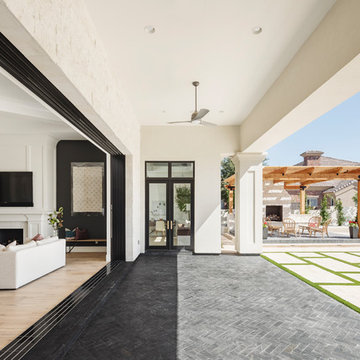
Great room with the large multi-slider
Design ideas for an expansive transitional open concept family room in Phoenix with a game room, black walls, light hardwood floors, a standard fireplace, a wood fireplace surround, a wall-mounted tv and beige floor.
Design ideas for an expansive transitional open concept family room in Phoenix with a game room, black walls, light hardwood floors, a standard fireplace, a wood fireplace surround, a wall-mounted tv and beige floor.
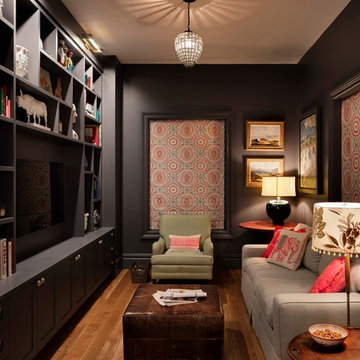
Photo of a small transitional enclosed family room in Denver with a wall-mounted tv, black walls and medium hardwood floors.
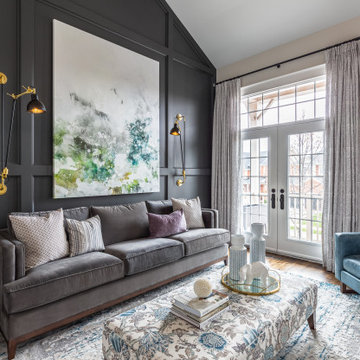
Design ideas for a transitional family room in Toronto with black walls, dark hardwood floors and brown floor.
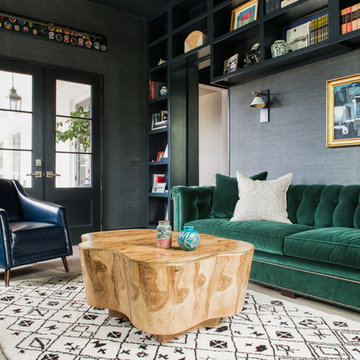
Design ideas for a transitional enclosed family room in Charleston with a library, black walls and light hardwood floors.
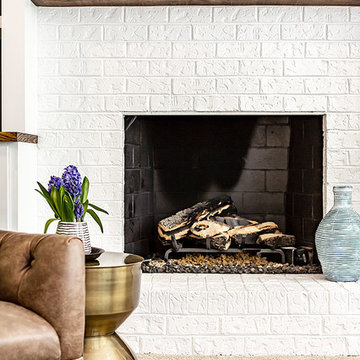
Photography Anna Zagorodna
Photo of a mid-sized transitional open concept family room in Richmond with black walls, carpet, a standard fireplace, a tile fireplace surround and beige floor.
Photo of a mid-sized transitional open concept family room in Richmond with black walls, carpet, a standard fireplace, a tile fireplace surround and beige floor.
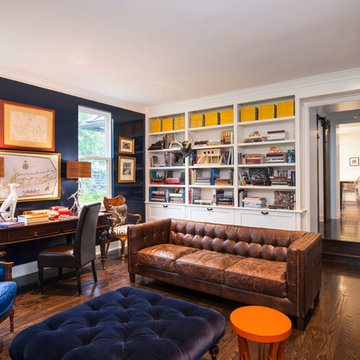
Paul Bartholomew
Inspiration for a transitional family room in Philadelphia with a library, black walls and dark hardwood floors.
Inspiration for a transitional family room in Philadelphia with a library, black walls and dark hardwood floors.
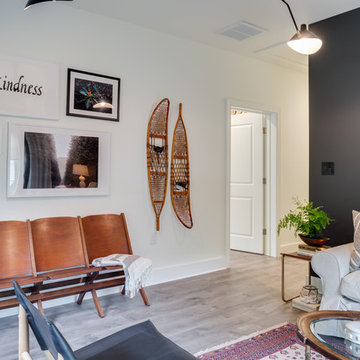
Mohawk's laminate Cottage Villa flooring with #ArmorMax finish in Cheyenne Rock Oak.
Design ideas for a mid-sized transitional enclosed family room in Atlanta with black walls, light hardwood floors, no fireplace, beige floor and no tv.
Design ideas for a mid-sized transitional enclosed family room in Atlanta with black walls, light hardwood floors, no fireplace, beige floor and no tv.
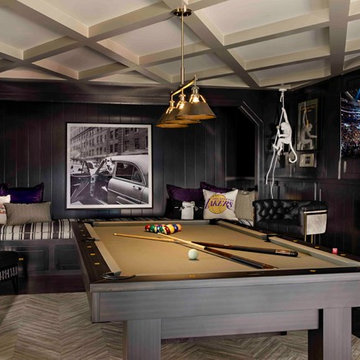
Transitional family room in San Diego with a game room, black walls, dark hardwood floors, a wall-mounted tv and brown floor.
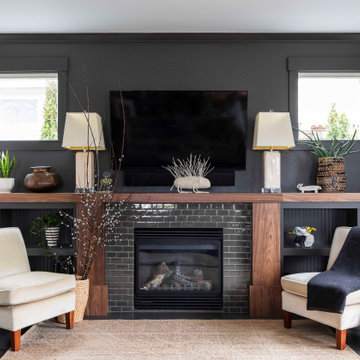
"Builder's special" white trimmed built-ins were painted a dark brown and faced with new fireplace surround and mantel. Vintage accessories accent the built-ins. Duck sculpture from Creative Growth.
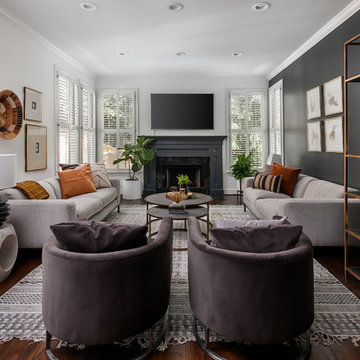
Transitional family room in Atlanta with black walls, dark hardwood floors, a standard fireplace and a wall-mounted tv.
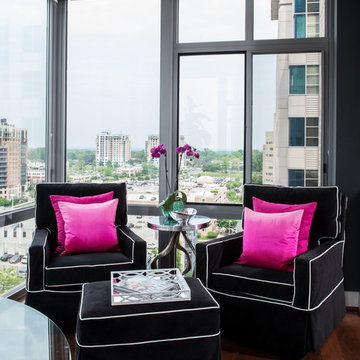
Styled by Charlotte Safavi, Photography by Robert Radifera
This is an example of a transitional family room in DC Metro with medium hardwood floors and black walls.
This is an example of a transitional family room in DC Metro with medium hardwood floors and black walls.
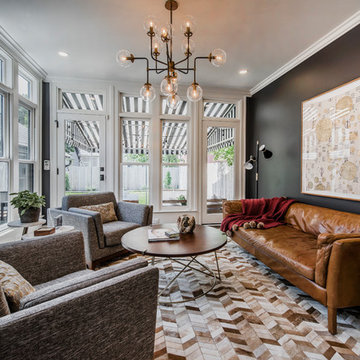
Mid-sized transitional enclosed family room in Columbus with black walls, a wall-mounted tv, multi-coloured floor and no fireplace.
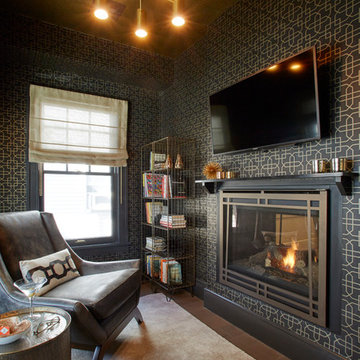
Mark Roskams
Photo of a small transitional family room in New York with black walls, dark hardwood floors, a two-sided fireplace, a stone fireplace surround, a wall-mounted tv and brown floor.
Photo of a small transitional family room in New York with black walls, dark hardwood floors, a two-sided fireplace, a stone fireplace surround, a wall-mounted tv and brown floor.
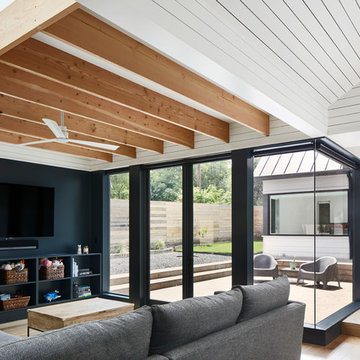
Photographer: Andrea Calo
Inspiration for a mid-sized transitional family room in Austin with black walls, medium hardwood floors, a wall-mounted tv and brown floor.
Inspiration for a mid-sized transitional family room in Austin with black walls, medium hardwood floors, a wall-mounted tv and brown floor.
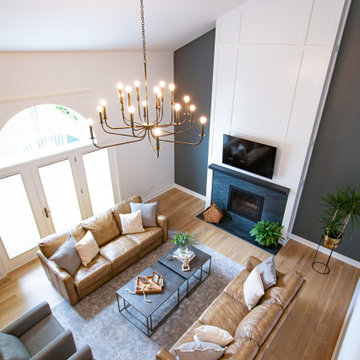
Design ideas for a large transitional open concept family room in Chicago with black walls, light hardwood floors, a standard fireplace, a stone fireplace surround, a wall-mounted tv, brown floor and vaulted.
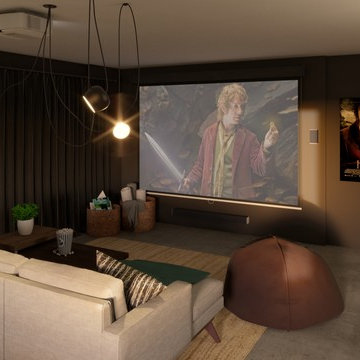
The benefits of living in sunny Florida are not needing to protect your car from the harsh elements of winter. For this garage makeover, we transformed a three-car garage into 3 unique areas for gathering with friends and lounging: a movie, card and pool table area. We added a fun removable wallpaper on the far wall, giving the room some fun character. The long wall of velvet curtains is not only for not feeling like you're in a garage, but they were added for acoustics and to allow the garage doors to still open as needed. Lots of fun to be had here!

Expansive transitional open concept family room in Omaha with black walls, carpet, a ribbon fireplace, a wall-mounted tv, grey floor and planked wall panelling.
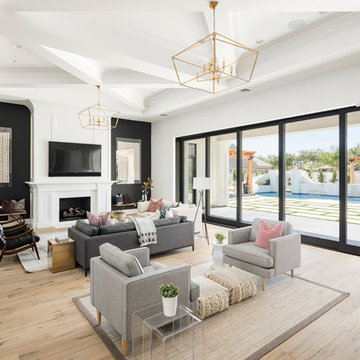
Great room with the large multi-slider
This is an example of an expansive transitional open concept family room in Phoenix with a game room, black walls, light hardwood floors, a standard fireplace, a wood fireplace surround, a wall-mounted tv and beige floor.
This is an example of an expansive transitional open concept family room in Phoenix with a game room, black walls, light hardwood floors, a standard fireplace, a wood fireplace surround, a wall-mounted tv and beige floor.
Transitional Family Room Design Photos with Black Walls
2