Transitional Family Room Design Photos with Grey Walls
Refine by:
Budget
Sort by:Popular Today
41 - 60 of 10,501 photos
Item 1 of 3

Inspiration for a large transitional open concept family room in Vancouver with grey walls, medium hardwood floors, a wall-mounted tv, brown floor and a ribbon fireplace.
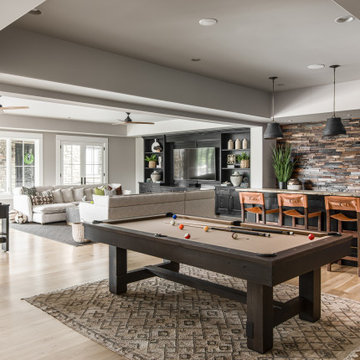
Architecture: Noble Johnson Architects
Interior Design: Rachel Hughes - Ye Peddler
Photography: Garett + Carrie Buell of Studiobuell/ studiobuell.com
Design ideas for a large transitional open concept family room in Nashville with medium hardwood floors, grey walls, brown floor and wood walls.
Design ideas for a large transitional open concept family room in Nashville with medium hardwood floors, grey walls, brown floor and wood walls.
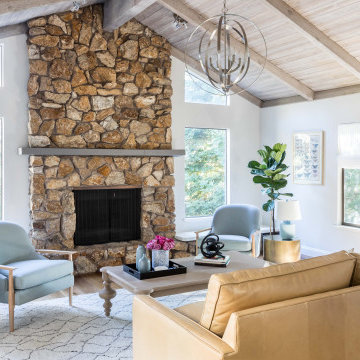
This family loves classic mid century design. We listened, and brought balance. Throughout the design, we conversed about a solution to the existing fireplace. Over time, we realized there was no solution needed. It is perfect as it is. It is quirky and fun, just like the owners. It is a conversation piece. We added rich color and texture in an adjoining room to balance the strength of the stone hearth . Purples, blues and greens find their way throughout the home adding cheer and whimsy. Beautifully sourced artwork compliments from the high end to the hand made. Every room has a special touch to reflect the family’s love of art, color and comfort.
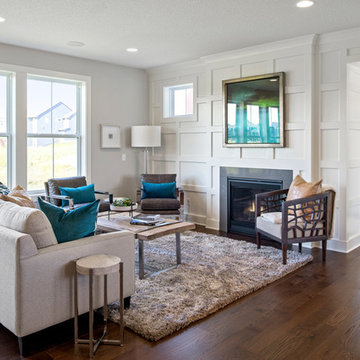
Inspiration for an expansive transitional open concept family room in Minneapolis with grey walls, medium hardwood floors, a standard fireplace and a stone fireplace surround.
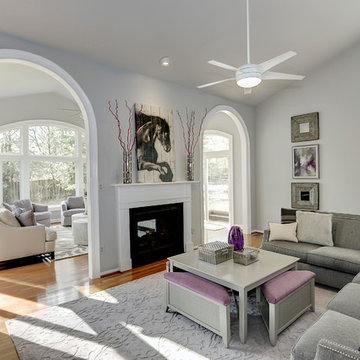
A sleek grey sectional with tone on tone lavender velvet and bold stripe charcoal & purple pillows frames the fireplace. A custom painted grey coffee table with lavender upholstered triangular stools gives additional seating and storage. The carved lavender rug, silver & purple accessories coupled with the black and white art finish off the room.
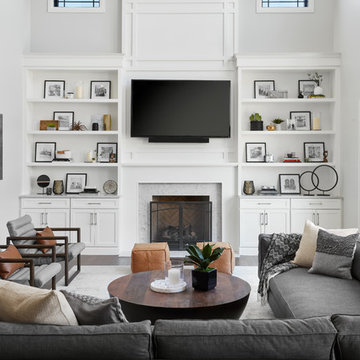
Design ideas for a transitional family room in Chicago with grey walls, dark hardwood floors, a standard fireplace, a stone fireplace surround and a wall-mounted tv.
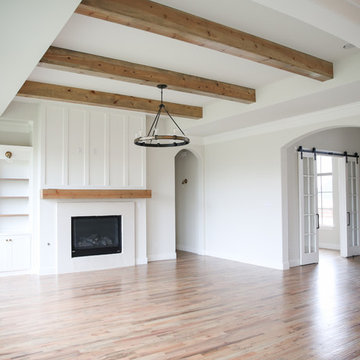
Photo of a large transitional open concept family room in Dallas with grey walls, medium hardwood floors, a standard fireplace, a plaster fireplace surround, no tv and brown floor.
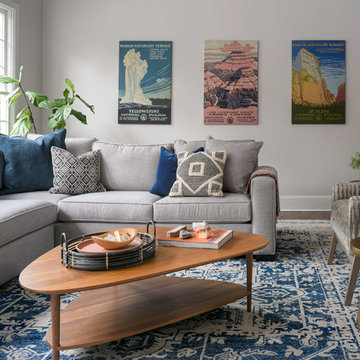
Morgan Nowland
Design ideas for a mid-sized transitional open concept family room in Nashville with grey walls, dark hardwood floors and brown floor.
Design ideas for a mid-sized transitional open concept family room in Nashville with grey walls, dark hardwood floors and brown floor.
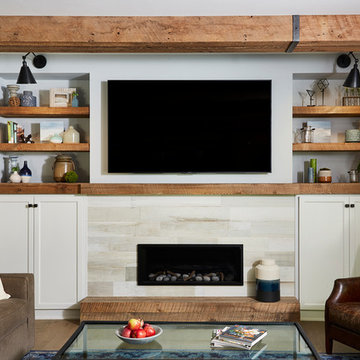
Alyssa Lee Photography
Transitional family room in Minneapolis with grey walls, medium hardwood floors, a ribbon fireplace, a tile fireplace surround, a wall-mounted tv and brown floor.
Transitional family room in Minneapolis with grey walls, medium hardwood floors, a ribbon fireplace, a tile fireplace surround, a wall-mounted tv and brown floor.
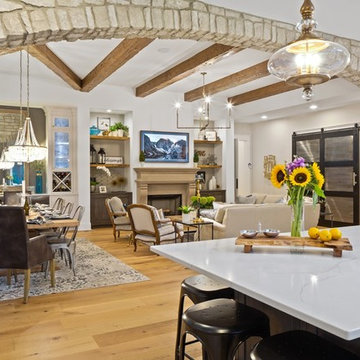
Greg Grupenhof
Mid-sized transitional open concept family room in Cincinnati with grey walls, medium hardwood floors, a standard fireplace, a stone fireplace surround and a wall-mounted tv.
Mid-sized transitional open concept family room in Cincinnati with grey walls, medium hardwood floors, a standard fireplace, a stone fireplace surround and a wall-mounted tv.
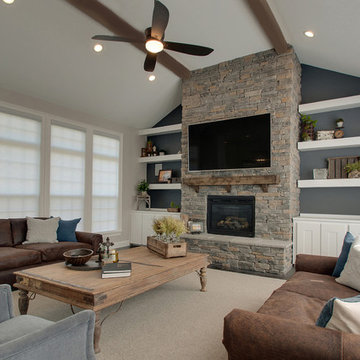
Closer up.
Design ideas for a large transitional open concept family room in Nashville with grey walls, dark hardwood floors, a standard fireplace, a wall-mounted tv, brown floor and a stone fireplace surround.
Design ideas for a large transitional open concept family room in Nashville with grey walls, dark hardwood floors, a standard fireplace, a wall-mounted tv, brown floor and a stone fireplace surround.
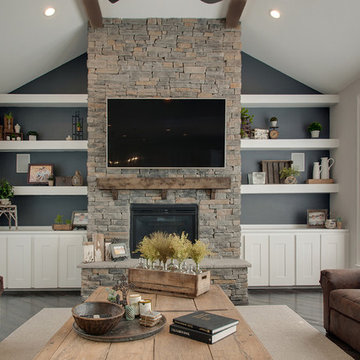
This homeowner desired the family room (adjacent to the kitchen) to be the casual space to kick back and relax in, while still embellished enough to look stylish.
By selecting mixed textures of leather, linen, distressed woods, and metals, USI was able to create this rustic, yet, inviting space.
Flanking the fireplace with floating shelves and modified built ins, adding a ceiling beams, and a new mantle really transformed this once traditional space to something much more casual and tuscan.
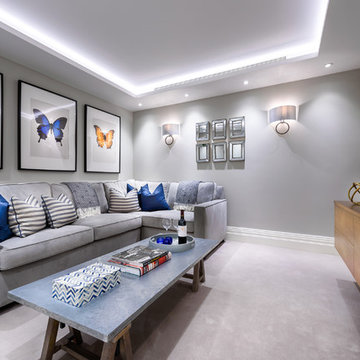
Tim Clarke-Payton
Photo of a transitional family room in London with grey walls, carpet and grey floor.
Photo of a transitional family room in London with grey walls, carpet and grey floor.
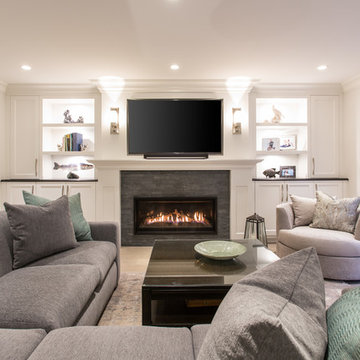
Phillip Crocker Photography
This cozy family room is adjacent to the kitchen and also separated from the kitchen by a 9' wide set of three stairs.
Custom millwork designed by McCabe Design & Interiors sets the stage for an inviting and relaxing space. The sectional was sourced from Lee Industries with sunbrella fabric for a lifetime of use. The cozy round chair provides a perfect reading spot. The same leathered black granite was used for the built-ins as was sourced for the kitchen providing continuity and cohesiveness. The mantle legs were sourced through the millwork to ensure the same spray finish as the adjoining millwork and cabinets.
Design features included redesigning the space to enlargen the family room, new doors, windows and blinds, custom millwork design, lighting design, as well as the selection of all materials, furnishings and accessories for this Endlessly Elegant Family Room.
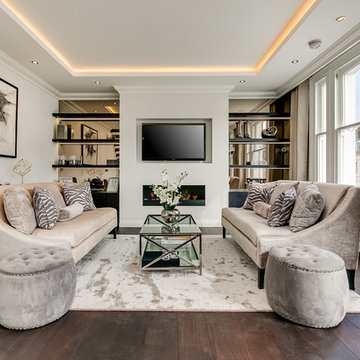
Design ideas for a mid-sized transitional open concept family room in London with grey walls, dark hardwood floors, a ribbon fireplace, a metal fireplace surround, a wall-mounted tv and brown floor.
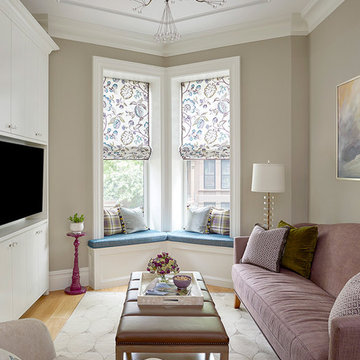
This is an example of a small transitional enclosed family room in New York with a built-in media wall, grey walls, no fireplace, light hardwood floors and beige floor.
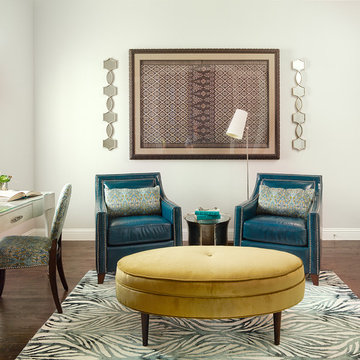
Beautiful newly built home in Phillips Ranch subdivision. Sophisticated and clean family room, unique wine room and inviting breakfast area were a part of the scope of this project. Converting a once designated study into the homeowner's tranquil retreat created a fun twist.
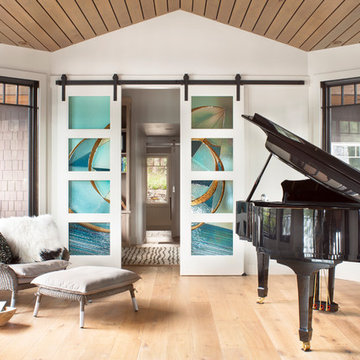
Gibeon Photography
This is a connecting hall between bedroom wing and living space. It also serves as a library and music room.
The home is nestled into a hill side and has multiple levels
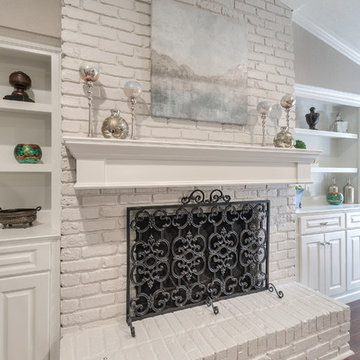
Gorgeous renovation of existing fireplace with new mantle, new built-in custom cabinetry and painted brick.
Design ideas for a mid-sized transitional enclosed family room in Dallas with grey walls, medium hardwood floors, a standard fireplace, a brick fireplace surround and a built-in media wall.
Design ideas for a mid-sized transitional enclosed family room in Dallas with grey walls, medium hardwood floors, a standard fireplace, a brick fireplace surround and a built-in media wall.
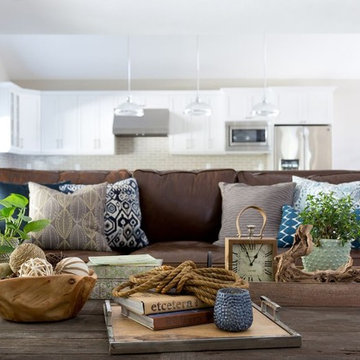
Their family expanded, and so did their home! After nearly 30 years residing in the same home they raised their children, this wonderful couple made the decision to tear down the walls and create one great open kitchen family room and dining space, partially expanding 10 feet out into their backyard. The result: a beautiful open concept space geared towards family gatherings and entertaining.
Wall color: Benjamin Moore Revere Pewter
Sofa: Century Leather Leatherstone
Coffee Table & Chairs: Restoration Hardware
Photography by Amy Bartlam
Transitional Family Room Design Photos with Grey Walls
3