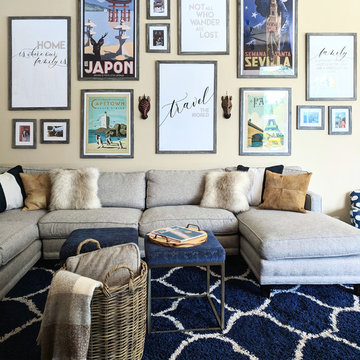Transitional Family Room Design Photos with Yellow Walls
Refine by:
Budget
Sort by:Popular Today
21 - 40 of 691 photos
Item 1 of 3
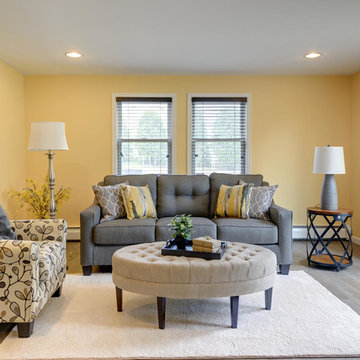
MJE Photographic
Photo of a large transitional enclosed family room in Philadelphia with yellow walls, medium hardwood floors and grey floor.
Photo of a large transitional enclosed family room in Philadelphia with yellow walls, medium hardwood floors and grey floor.
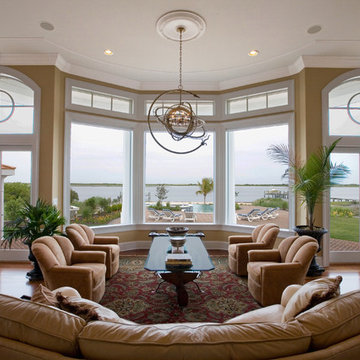
Photo of a large transitional open concept family room in Other with yellow walls, light hardwood floors, no fireplace, no tv and beige floor.
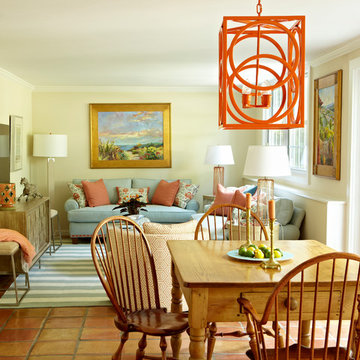
The entertainment unit with it's sliding doors had a mid century look that fit the scale of the home. We blended contemporary stools and lighting with the existing classic pine pieces and art.
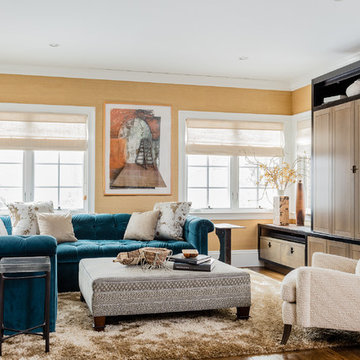
Michael Lee
Large transitional open concept family room in Boston with no fireplace, a concealed tv, brown floor, yellow walls and dark hardwood floors.
Large transitional open concept family room in Boston with no fireplace, a concealed tv, brown floor, yellow walls and dark hardwood floors.
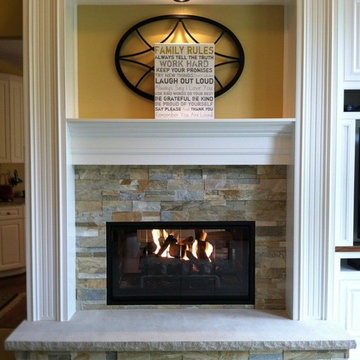
Sierra AccentStone
Mid-sized transitional open concept family room in Detroit with yellow walls, carpet, no fireplace, a stone fireplace surround, no tv and beige floor.
Mid-sized transitional open concept family room in Detroit with yellow walls, carpet, no fireplace, a stone fireplace surround, no tv and beige floor.
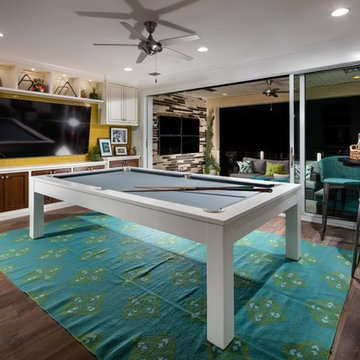
This is an example of a transitional family room in Philadelphia with a game room, yellow walls, dark hardwood floors, no fireplace and a wall-mounted tv.
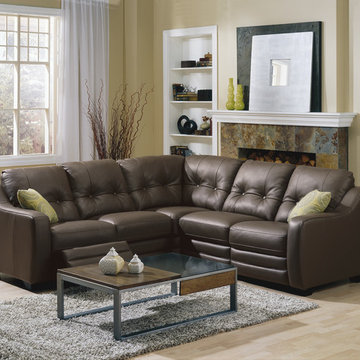
This reclining leather sectional sofa has foot rests that come out to support your legs. A mix of styles blended together to create this handsome leather sectional sofa. A buttoned back and track arm with welting on the seat and back cushions blend together many options that just work great. The color used here is a putty to bring out the earth tones used throughout this room.
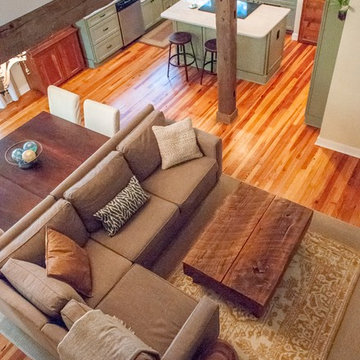
Small transitional loft-style family room in Baltimore with yellow walls, medium hardwood floors, no fireplace, no tv and multi-coloured floor.
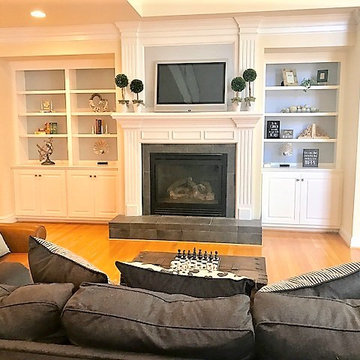
Photo of a mid-sized transitional open concept family room in Richmond with yellow walls, medium hardwood floors and brown floor.
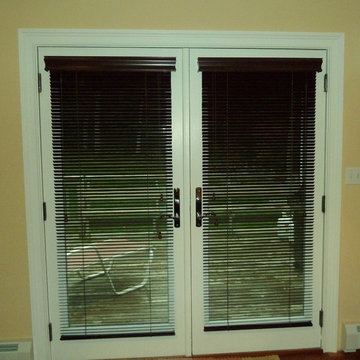
Design ideas for a mid-sized transitional enclosed family room in Providence with yellow walls and medium hardwood floors.
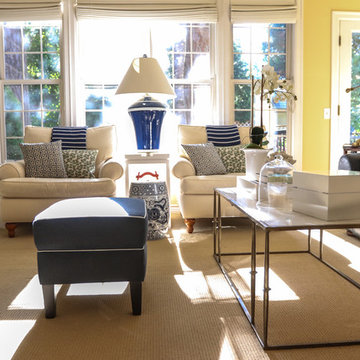
Photo of a mid-sized transitional open concept family room in Portland with yellow walls, carpet, a home bar, no tv, a standard fireplace and a plaster fireplace surround.
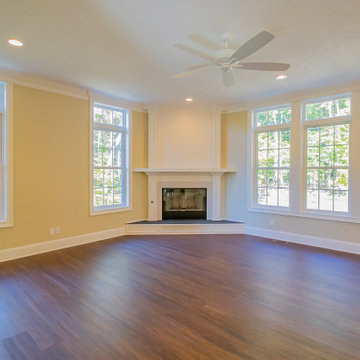
An open palette to create the perfect family room?
.
.
#payneandpayne #homebuilder #homedecor #homedesign #custombuild #luxuryhome #transitionalrustic #greatroom
#ohiohomebuilders #ohiocustomhomes #dreamhome #nahb #buildersofinsta #clevelandbuilders #gatesmills #AtHomeCLE .
.?@paulceroky
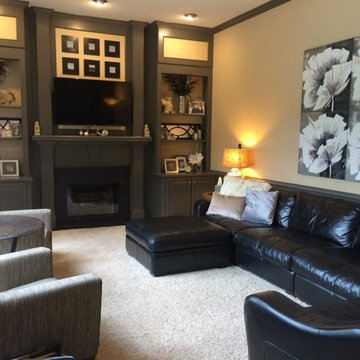
Before and after picture, I truly love the look of a dark painted oak woodwork.
This is an example of a mid-sized transitional enclosed family room in Other with yellow walls, carpet, a standard fireplace, a wood fireplace surround, a freestanding tv and white floor.
This is an example of a mid-sized transitional enclosed family room in Other with yellow walls, carpet, a standard fireplace, a wood fireplace surround, a freestanding tv and white floor.
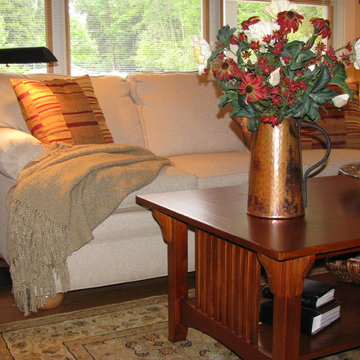
The family room is adjacent to the country kitchen. It is a warm and comfortable space with its eclectic furnishings. The beige sofa, from previous home, fits in perfectly and it a pleasant counterpoint to the red sofa and love seat in the living room. The antique copper pitcher has an artful arrangement of silk flowers. The transitional wool carpet adds warmth while grounding the room which is also a circulation corridor to the bedroom wing.
Austin-Murphy Design
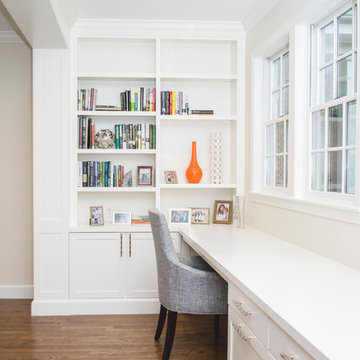
Located off the kitchen, a family room that is warm, inviting and can help every family stay organized. Brook Haven II Coronado white maple cabinets, shelving and built in desk space make a perfect home office or homework area. White oak maple flooring and wall color a warm Benjamin Moore Cake Batter.
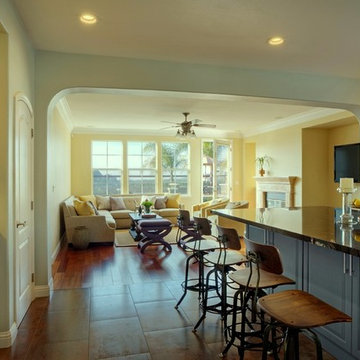
Large open kitchen connecting into family room and out onto patio with view of grapevines. Casual styling mixed with refined details creating a great space for entertaining.
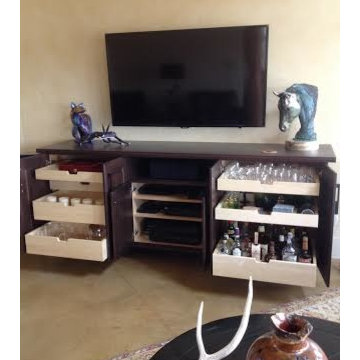
This specialty cabinet was designed by Phil Rudick, Architect of Urban kirchens + Baths of Austin, Tx to house media equipment and to provide general storage on full extension soft close drawer guides.
No space was wasted.
The cabinet doors have a traditional look but the finish and cabinet sculpting put it in the transitional camp. Doors are self and soft closing.
The toe recesses are exaggerated giving this eight foot long piece of furniture a floating look.
Photo by Urban Kitchens + Baths
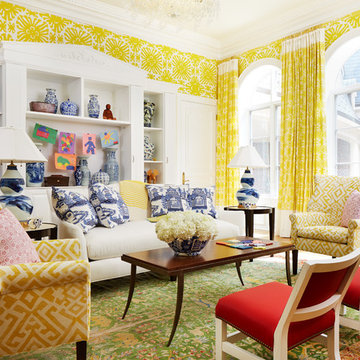
Photo of a transitional family room in DC Metro with a library, yellow walls, light hardwood floors and green floor.
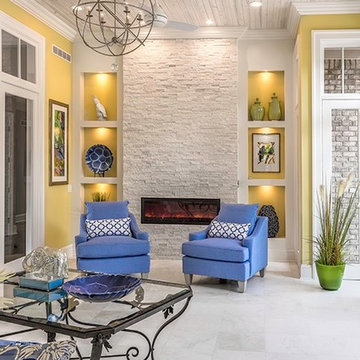
Photo of a mid-sized transitional enclosed family room in Detroit with yellow walls, ceramic floors, a ribbon fireplace, a stone fireplace surround and grey floor.
Transitional Family Room Design Photos with Yellow Walls
2
