Transitional Family Room Design Photos with Yellow Walls
Refine by:
Budget
Sort by:Popular Today
61 - 80 of 689 photos
Item 1 of 3
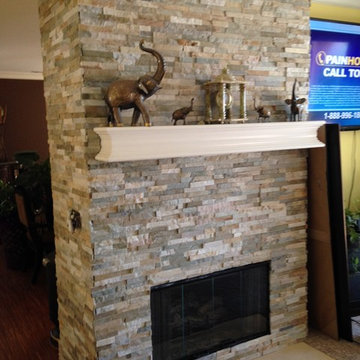
Maryanne Amador, natural stone fireplace refacing
Inspiration for a transitional family room in Los Angeles with a wall-mounted tv, yellow walls, carpet, a two-sided fireplace and a stone fireplace surround.
Inspiration for a transitional family room in Los Angeles with a wall-mounted tv, yellow walls, carpet, a two-sided fireplace and a stone fireplace surround.
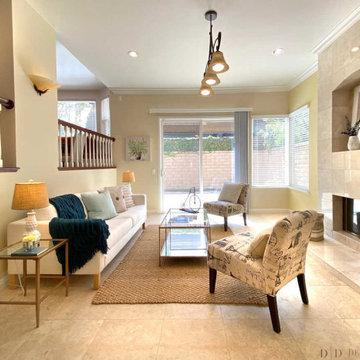
Family Room
Photo by Frederick Bergstrom
Transitional family room in Los Angeles with yellow walls, a standard fireplace and beige floor.
Transitional family room in Los Angeles with yellow walls, a standard fireplace and beige floor.
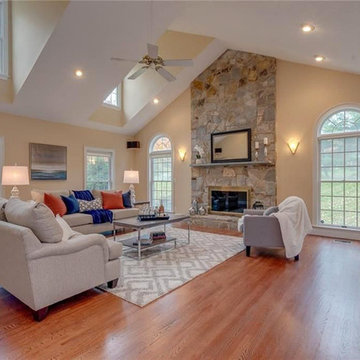
This is an example of a large transitional open concept family room in Bridgeport with light hardwood floors, no tv, yellow walls and beige floor.
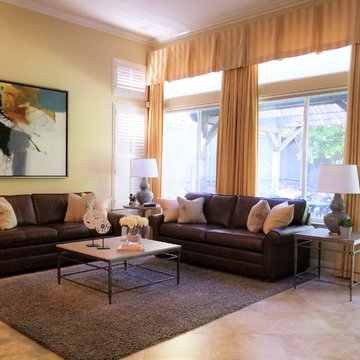
Modern and traditional mix in this warm and cozy family room. Contemporary artwork throughout add's a flair to fairly neutral palette.
Mid-sized transitional open concept family room in Sacramento with yellow walls, ceramic floors, a built-in media wall and beige floor.
Mid-sized transitional open concept family room in Sacramento with yellow walls, ceramic floors, a built-in media wall and beige floor.
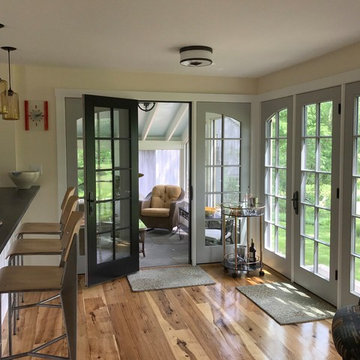
The new owners of this house in Harvard, Massachusetts loved its location and authentic Shaker characteristics, but weren’t fans of its curious layout. A dated first-floor full bathroom could only be accessed by going up a few steps to a landing, opening the bathroom door and then going down the same number of steps to enter the room. The dark kitchen faced the driveway to the north, rather than the bucolic backyard fields to the south. The dining space felt more like an enlarged hall and could only comfortably seat four. Upstairs, a den/office had a woefully low ceiling; the master bedroom had limited storage, and a sad full bathroom featured a cramped shower.
KHS proposed a number of changes to create an updated home where the owners could enjoy cooking, entertaining, and being connected to the outdoors from the first-floor living spaces, while also experiencing more inviting and more functional private spaces upstairs.
On the first floor, the primary change was to capture space that had been part of an upper-level screen porch and convert it to interior space. To make the interior expansion seamless, we raised the floor of the area that had been the upper-level porch, so it aligns with the main living level, and made sure there would be no soffits in the planes of the walls we removed. We also raised the floor of the remaining lower-level porch to reduce the number of steps required to circulate from it to the newly expanded interior. New patio door systems now fill the arched openings that used to be infilled with screen. The exterior interventions (which also included some new casement windows in the dining area) were designed to be subtle, while affording significant improvements on the interior. Additionally, the first-floor bathroom was reconfigured, shifting one of its walls to widen the dining space, and moving the entrance to the bathroom from the stair landing to the kitchen instead.
These changes (which involved significant structural interventions) resulted in a much more open space to accommodate a new kitchen with a view of the lush backyard and a new dining space defined by a new built-in banquette that comfortably seats six, and -- with the addition of a table extension -- up to eight people.
Upstairs in the den/office, replacing the low, board ceiling with a raised, plaster, tray ceiling that springs from above the original board-finish walls – newly painted a light color -- created a much more inviting, bright, and expansive space. Re-configuring the master bath to accommodate a larger shower and adding built-in storage cabinets in the master bedroom improved comfort and function. A new whole-house color palette rounds out the improvements.
Photos by Katie Hutchison
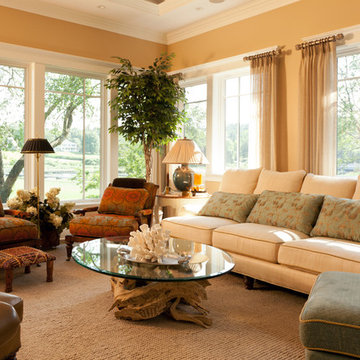
Large transitional open concept family room with yellow walls, carpet, no fireplace, no tv and beige floor.
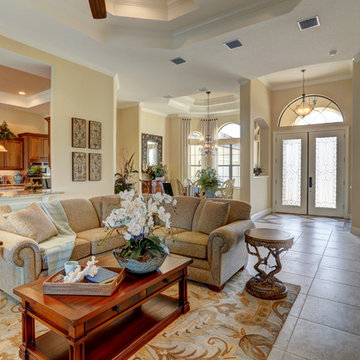
Inspiration for a large transitional open concept family room in Orlando with yellow walls, ceramic floors, a wall-mounted tv, beige floor, a ribbon fireplace and a tile fireplace surround.
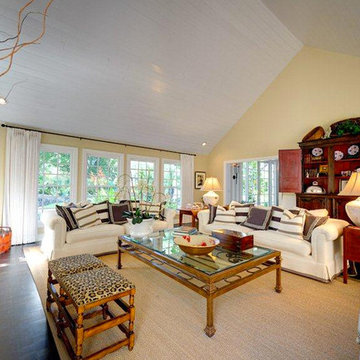
Photo of a large transitional open concept family room in Miami with yellow walls, carpet, a standard fireplace, a stone fireplace surround, no tv, a library and beige floor.
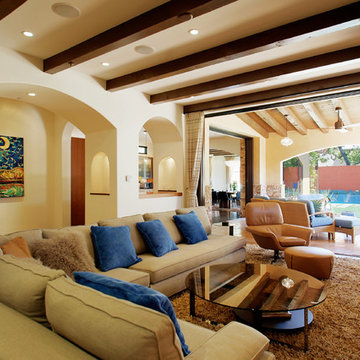
Design ideas for a large transitional open concept family room in Los Angeles with yellow walls and terra-cotta floors.
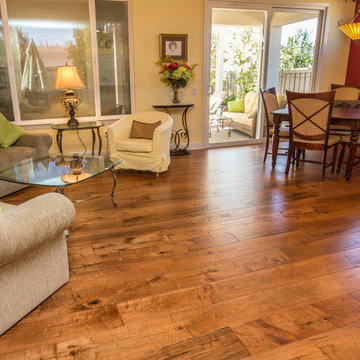
Diane Nielson
This is an example of an expansive transitional open concept family room in Sacramento with yellow walls and light hardwood floors.
This is an example of an expansive transitional open concept family room in Sacramento with yellow walls and light hardwood floors.
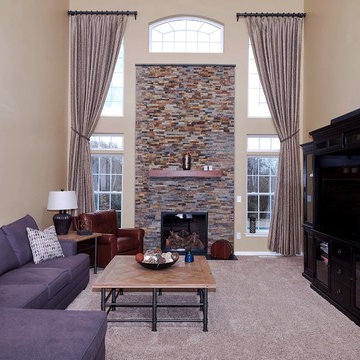
Large transitional open concept family room in Philadelphia with yellow walls, carpet, a standard fireplace and a stone fireplace surround.
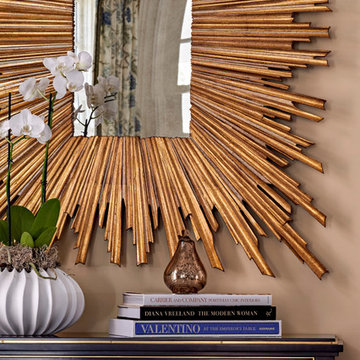
Robert Benson Photography
Inspiration for a mid-sized transitional open concept family room in New York with yellow walls, medium hardwood floors, a standard fireplace, a stone fireplace surround, no tv and brown floor.
Inspiration for a mid-sized transitional open concept family room in New York with yellow walls, medium hardwood floors, a standard fireplace, a stone fireplace surround, no tv and brown floor.
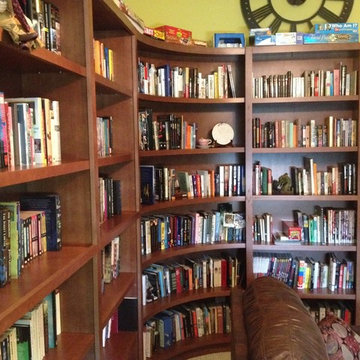
Bringing interest to built-in bookcases by adding a radius corner unit.
Design ideas for a mid-sized transitional enclosed family room in Other with a library, yellow walls, carpet, no fireplace and no tv.
Design ideas for a mid-sized transitional enclosed family room in Other with a library, yellow walls, carpet, no fireplace and no tv.
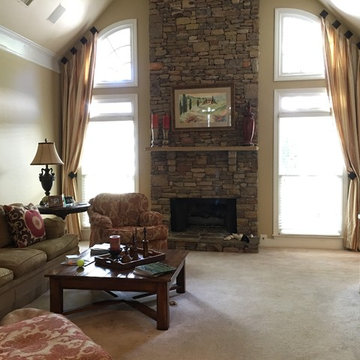
This family room was updated by the new window coverings, furniture and accents. The homeowners wished to add new window treatments to their tall windows on each side of the stone fireplace without taking away too much natural light. We've designed this treatment with homeowner's request in mind. The panels are angled at the top and hang from decorative medallions. We've preselected a beautiful and elegant stripe fabric in soft warm colors to tie with other furnishings in the room. Big, luxurious pillows with red medallion motif brought interest to the sitting area and accented homeowner's favorite red color.
DRAPES & DECOR
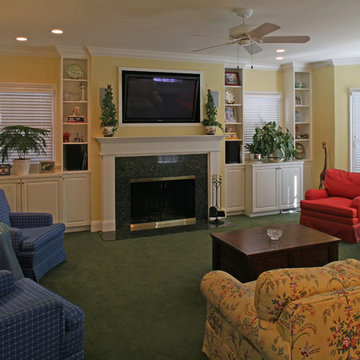
Photo of a large transitional enclosed family room in St Louis with a home bar, yellow walls, carpet, a standard fireplace, a wood fireplace surround and a wall-mounted tv.
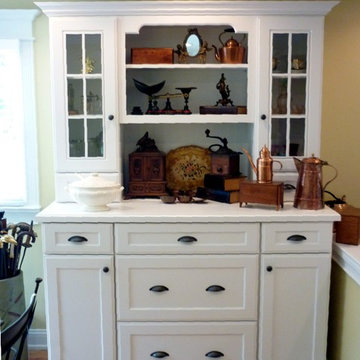
Photo of a mid-sized transitional open concept family room in Chicago with yellow walls, light hardwood floors and no fireplace.
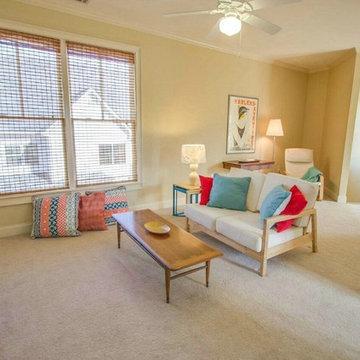
Optimal furniture arrangement was the goal of this project. Properly proportioned furniture and art plus more lighting made the home ready for sale.
Photo of a mid-sized transitional open concept family room in Atlanta with yellow walls, carpet, a freestanding tv and no fireplace.
Photo of a mid-sized transitional open concept family room in Atlanta with yellow walls, carpet, a freestanding tv and no fireplace.
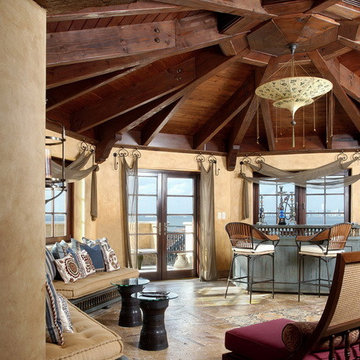
Octagonal room features hand-trussed beam ceilings anchored by a silk chandelier. Directly below, a marble inlay incorporates all the colors in the room. Window treatments of casement netting on custom iron finials seductively highlight the view. Imported accessories add to the theme.
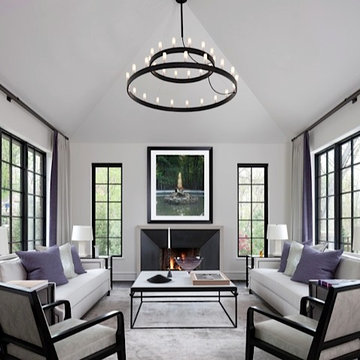
©Beth Singer Photographer, Inc.
Inspiration for an expansive transitional open concept family room in Detroit with yellow walls, dark hardwood floors, a standard fireplace and a wood fireplace surround.
Inspiration for an expansive transitional open concept family room in Detroit with yellow walls, dark hardwood floors, a standard fireplace and a wood fireplace surround.
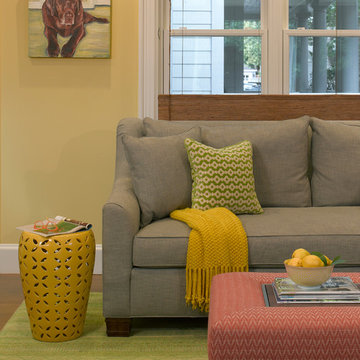
Ken Gutmaker
Photo of a transitional family room in San Francisco with yellow walls and light hardwood floors.
Photo of a transitional family room in San Francisco with yellow walls and light hardwood floors.
Transitional Family Room Design Photos with Yellow Walls
4