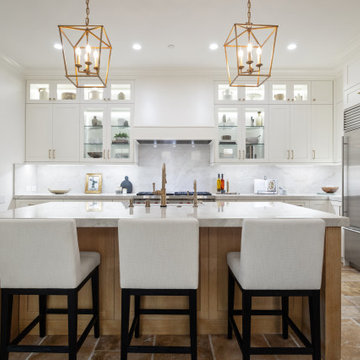301,886 Transitional Home Design Photos

By cutting back the pantry closet and expanding the new Kitchen cabinetry to the front of the house, this space is now full of storage options and open space! The warm new wood flooring and cream-beige cabinet finish work together to bring new life in the form of color and texture.

Mid-sized transitional master bathroom in DC Metro with beaded inset cabinets, brown cabinets, a freestanding tub, a curbless shower, a two-piece toilet, beige tile, marble, marble floors, an undermount sink, marble benchtops, grey floor, a hinged shower door, white benchtops, a shower seat, a double vanity and a built-in vanity.

White Kitchen in East Cobb Modern Home.
Brass hardware.
Interior design credit: Design & Curations
Photo by Elizabeth Lauren Granger Photography
Design ideas for a mid-sized transitional single-wall open plan kitchen in Atlanta with a farmhouse sink, flat-panel cabinets, white cabinets, quartz benchtops, multi-coloured splashback, ceramic splashback, white appliances, marble floors, with island, white floor and white benchtop.
Design ideas for a mid-sized transitional single-wall open plan kitchen in Atlanta with a farmhouse sink, flat-panel cabinets, white cabinets, quartz benchtops, multi-coloured splashback, ceramic splashback, white appliances, marble floors, with island, white floor and white benchtop.

Large transitional green house exterior in Portland with stone veneer and shingle siding.
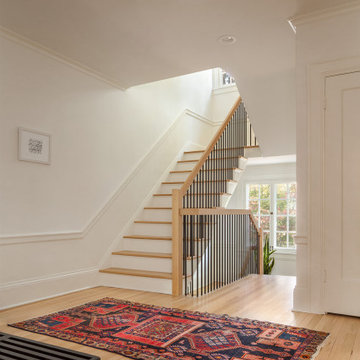
Design ideas for a large transitional wood u-shaped staircase in Columbus with wood risers and mixed railing.
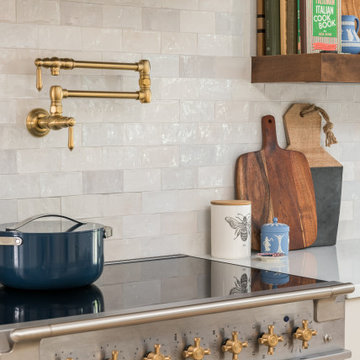
Inspiration for a mid-sized transitional l-shaped open plan kitchen in Tampa with a farmhouse sink, shaker cabinets, beige cabinets, quartz benchtops, beige splashback, porcelain splashback, panelled appliances, vinyl floors, a peninsula, brown floor and white benchtop.
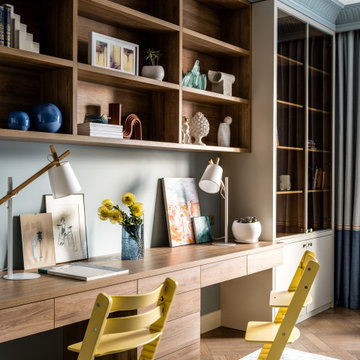
Mid-sized transitional kids' bedroom in Moscow with blue walls, medium hardwood floors and beige floor for kids 4-10 years old and boys.
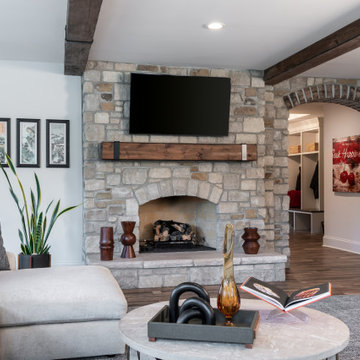
Inspiration for a large transitional open concept family room in St Louis with beige walls, medium hardwood floors, a standard fireplace, a stone fireplace surround, a wall-mounted tv, brown floor and exposed beam.

Bronze Green family bathroom with dark rusty red slipper bath, marble herringbone tiles, cast iron fireplace, oak vanity sink, walk-in shower and bronze green tiles, vintage lighting and a lot of art and antiques objects!

Guest shower room and cloakroom, with seating bench, wardrobe and storage baskets leading onto a guest shower room.
Matchstick wall tiles and black and white encaustic floor tiles, brushed nickel brassware throughout
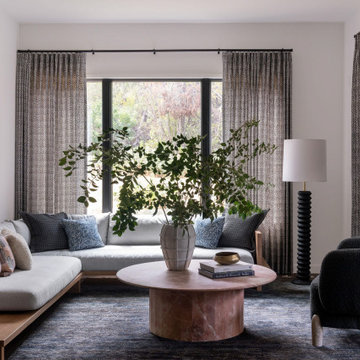
Living room with modern furniture, custom drapery and furniture, pink marble coffee table, large windows overlooking canyon view.
This is an example of a mid-sized transitional open concept living room in Austin with medium hardwood floors, no tv, brown floor and white walls.
This is an example of a mid-sized transitional open concept living room in Austin with medium hardwood floors, no tv, brown floor and white walls.

Great Room with custom floors, custom ceiling, custom concrete hearth, custom corner sliding door
This is an example of a large transitional open concept living room in Denver with grey walls, light hardwood floors, a wood stove, a concrete fireplace surround, multi-coloured floor and wood.
This is an example of a large transitional open concept living room in Denver with grey walls, light hardwood floors, a wood stove, a concrete fireplace surround, multi-coloured floor and wood.

The client wanted a bigger shower, so we changed the existing floor plan and made there small tiny shower into an arched and more usable open storage closet concept, while opting for a combo shower/tub area. We incorporated art deco features and arches as you see in the floor tile, shower niche, and overall shape of the new open closet.
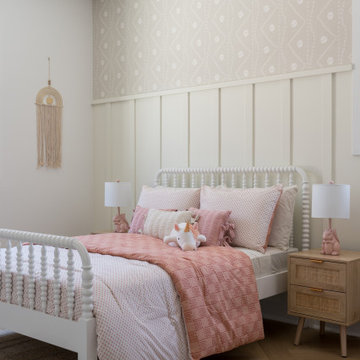
Inspiration for a mid-sized transitional kids' bedroom for kids 4-10 years old and girls in Los Angeles with multi-coloured walls, light hardwood floors, brown floor and decorative wall panelling.
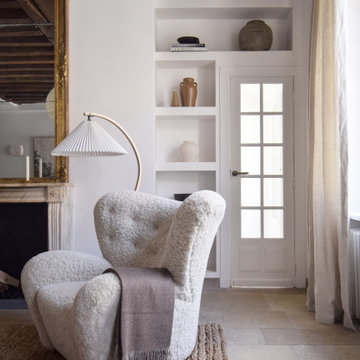
Atmosphère hivernale et chaleureuse pour ce séjour.
La conservation de ces poutres apparentes et le sol en pierre d’origine ont contribué à cet effet.
Les architectes Bat&Co et leurs artisans sont venus sublimer cette pièce avec un travail de restauration au niveau des fenêtres. Le mobilier choisis par la décoratrice Lichelle Sylvestry a respecté le code de ce séjour : lumineux et chaleureux.
Le tapis choisis, dans les tons marrons clairs complète cet aspect.
Une bibliothèque sur mesure, conçue en maçonnerie, s’inscrit dans ce décor. Le grand miroir au style baroque, renforce le sentiment de grandeur de cette pièce déjà vaste. Située juste en dessous, cette cheminée d’époque a été conservée pour appuyer l’atmosphère chaleureuse.
Les appliques Louis de chez Serax, très discrètes, viennent se fondre dans le mur. La grande suspension Akari amène de la légèreté à l’ensemble et rappelle la couleur clair des rideaux.
Nous retrouvons la touche de bronze sur les appareillages électrique, discrètement utilisée mais en accord avec les tons de ce séjour.

This is an example of a mid-sized transitional single-wall open plan kitchen in London with shaker cabinets, green cabinets, marble benchtops, stainless steel appliances, with island and multi-coloured benchtop.
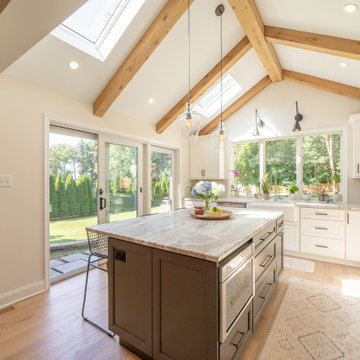
Design ideas for a large transitional l-shaped eat-in kitchen in Other with a farmhouse sink, shaker cabinets, white cabinets, granite benchtops, white splashback, stainless steel appliances, light hardwood floors, with island, brown floor and multi-coloured benchtop.

Crafted with meticulous attention to detail, this bar boasts luxurious brass fixtures that lend a touch of opulence. The glistening marble backsplash adds a sense of grandeur, creating a stunning focal point that commands attention.
Designed with a family in mind, this bar seamlessly blends style and practicality. It's a space where you can gather with loved ones, creating cherished memories while enjoying your favorite beverages. Whether you're hosting intimate gatherings or simply unwinding after a long day, this bar caters to your every need!
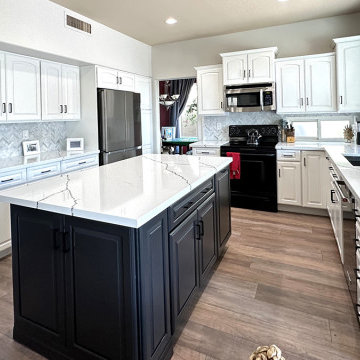
Debbie realized her kitchen was not as functional as it could be and wanted to make a change. She did not want to just do a small or basic kitchen remodel, she wanted to create a space that would be both beautiful and efficient.
The cabinets were in great condition, so she decided to have them repainted; white for the perimeter and black for the island.
For a clean and brighter look, new Pental Arezzo Quartz countertops were installed and topped off with a contemporary backsplash which completely changed the look and feel of her kitchen.
She chose all new appliances to match her modern updates along with a large undermount kitchen sink and sleek pull down faucet.
301,886 Transitional Home Design Photos
9



















