Cozy Fireside 263 Transitional Home Design Photos
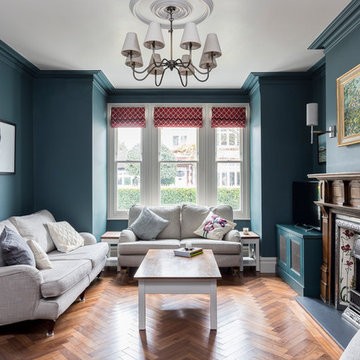
Snook Photography
This is an example of a transitional formal enclosed living room in London with green walls, medium hardwood floors, a standard fireplace, a freestanding tv and brown floor.
This is an example of a transitional formal enclosed living room in London with green walls, medium hardwood floors, a standard fireplace, a freestanding tv and brown floor.
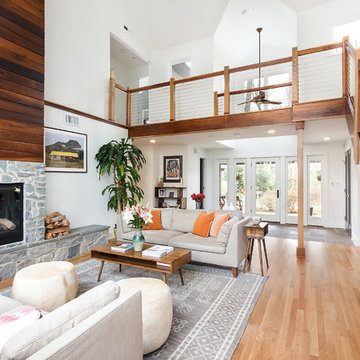
Design ideas for a transitional formal open concept living room in Other with white walls and medium hardwood floors.
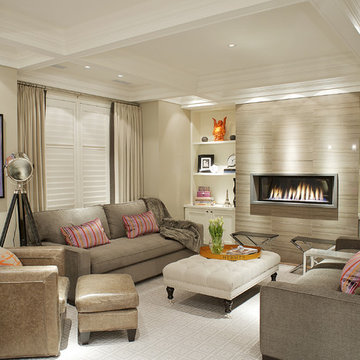
Great Room renovation.
Photo of a transitional family room in Toronto with beige walls, carpet, a ribbon fireplace and no tv.
Photo of a transitional family room in Toronto with beige walls, carpet, a ribbon fireplace and no tv.
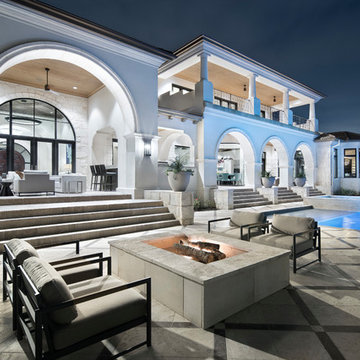
Design ideas for an expansive transitional backyard patio in Austin with a fire feature, tile and a roof extension.
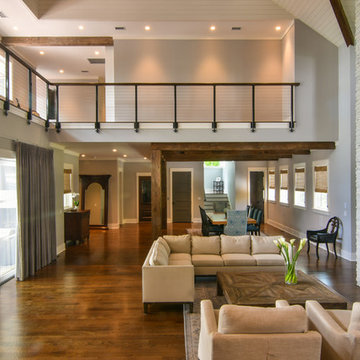
Tripp Smith
Photo of a large transitional formal open concept living room in Charleston with beige walls, dark hardwood floors, a standard fireplace, a stone fireplace surround and brown floor.
Photo of a large transitional formal open concept living room in Charleston with beige walls, dark hardwood floors, a standard fireplace, a stone fireplace surround and brown floor.
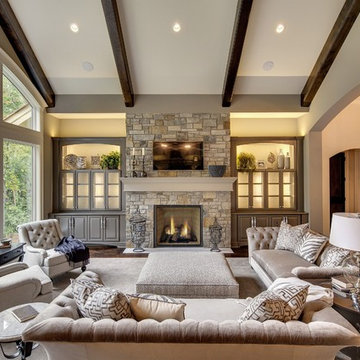
Inspiration for a transitional living room in Minneapolis with beige walls, dark hardwood floors, a standard fireplace, a stone fireplace surround and brown floor.
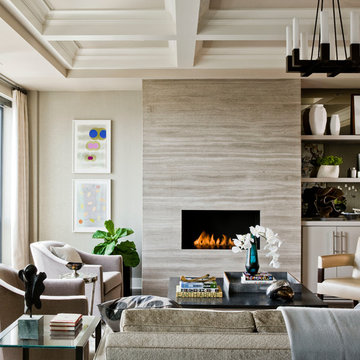
Photography by Michael J. Lee
Large transitional formal open concept living room in Boston with beige walls, a ribbon fireplace, medium hardwood floors, a stone fireplace surround, no tv, brown floor and recessed.
Large transitional formal open concept living room in Boston with beige walls, a ribbon fireplace, medium hardwood floors, a stone fireplace surround, no tv, brown floor and recessed.
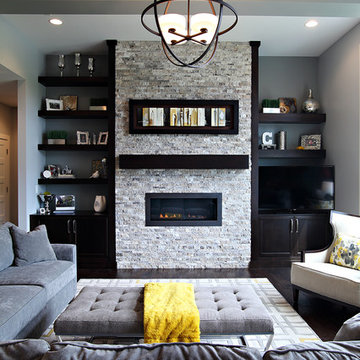
****Please click on image for additional details****
Transitional formal living room in Cedar Rapids with grey walls, dark hardwood floors, a ribbon fireplace, a stone fireplace surround and a freestanding tv.
Transitional formal living room in Cedar Rapids with grey walls, dark hardwood floors, a ribbon fireplace, a stone fireplace surround and a freestanding tv.
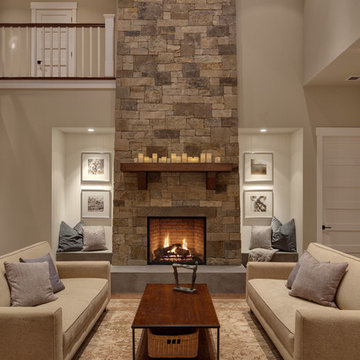
This fireplace was handcrafted and dry-stacked by an artisan mason who shaped and placed each stone by hand. Our designer hand-picked stones from each palate to coordinate with the interior finishes. Remaining stones were also hand-selected for the outdoor kitchen, adjacent to this space.
Stone supplier: Marenakos stoneyard in Monroe, WA. Builder: Robert Egge Construction
Photo: Matt Edington
Masonry: Kelly Blanchard Masonry
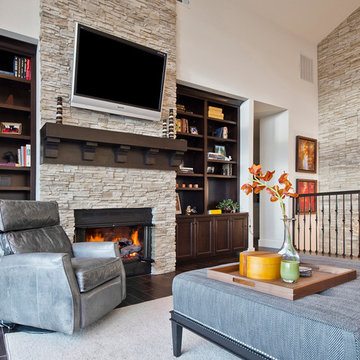
John Buchan Homes
Photo of a mid-sized transitional loft-style living room in Seattle with a stone fireplace surround, white walls, dark hardwood floors, a standard fireplace, a wall-mounted tv and brown floor.
Photo of a mid-sized transitional loft-style living room in Seattle with a stone fireplace surround, white walls, dark hardwood floors, a standard fireplace, a wall-mounted tv and brown floor.
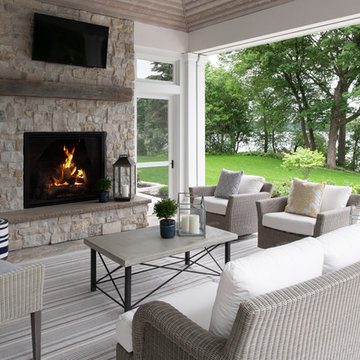
Scott Amundson Photography
Inspiration for a mid-sized transitional backyard verandah in Minneapolis with a fire feature, natural stone pavers and a roof extension.
Inspiration for a mid-sized transitional backyard verandah in Minneapolis with a fire feature, natural stone pavers and a roof extension.
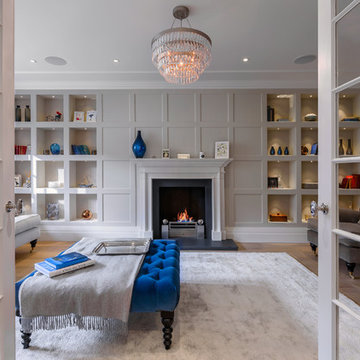
Tim Clarke-Payton
Inspiration for a large transitional formal enclosed living room in London with grey walls, medium hardwood floors, no tv, a standard fireplace and brown floor.
Inspiration for a large transitional formal enclosed living room in London with grey walls, medium hardwood floors, no tv, a standard fireplace and brown floor.
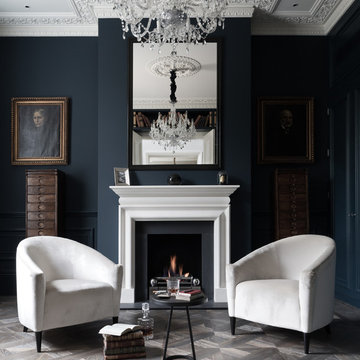
Paul Craig photo for Cochrane Design www.cochranedesign.com
©Paul Craig 2014 All Rights Reserved
Photo of a mid-sized transitional formal enclosed living room in London with blue walls, a standard fireplace and grey floor.
Photo of a mid-sized transitional formal enclosed living room in London with blue walls, a standard fireplace and grey floor.
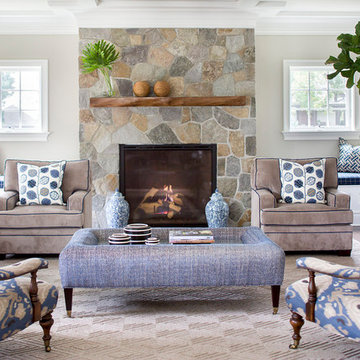
Photo of a mid-sized transitional formal enclosed living room in New York with beige walls, a standard fireplace, a stone fireplace surround and no tv.
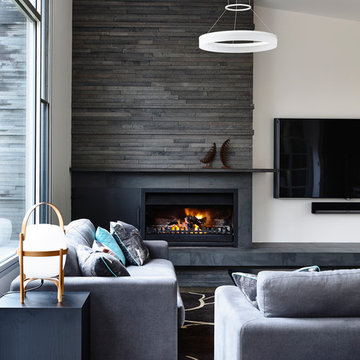
Residential Interior Decoration of a Bush surrounded Beach house by Camilla Molders Design
Architecture by Millar Roberston Architects
Photography by Derek Swalwell
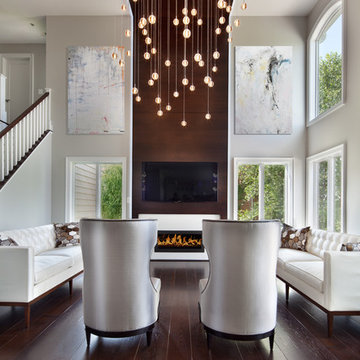
©Morgan Howarth Photography
This is an example of a transitional living room in DC Metro with grey walls.
This is an example of a transitional living room in DC Metro with grey walls.
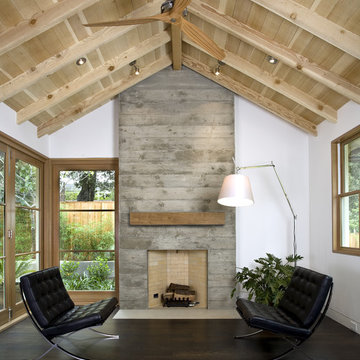
Inspiration for a transitional living room in San Francisco with a concrete fireplace surround.
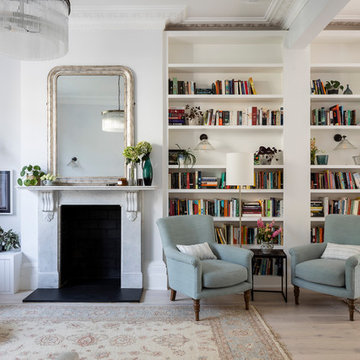
Chris Snook
Photo of a mid-sized transitional open concept living room in London with grey walls, a library, light hardwood floors, beige floor, a standard fireplace and a stone fireplace surround.
Photo of a mid-sized transitional open concept living room in London with grey walls, a library, light hardwood floors, beige floor, a standard fireplace and a stone fireplace surround.
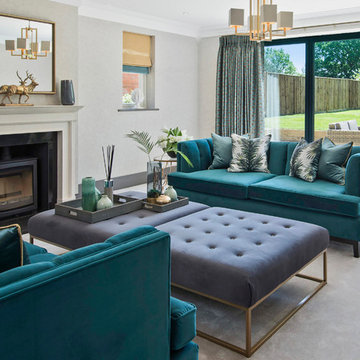
Peacock and copper shades emit from these beautiful Osborne & Little Charades fabric curtains, enhancing the rich teals and midnight blues in our living room design - further intensified by the trendy tropical print cushions.
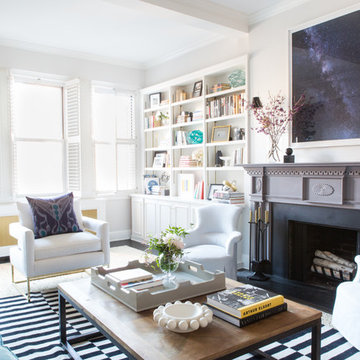
Inspiration for a mid-sized transitional formal enclosed living room in New York with grey walls, dark hardwood floors, a standard fireplace, brown floor and a wood fireplace surround.
Cozy Fireside 263 Transitional Home Design Photos
4


















