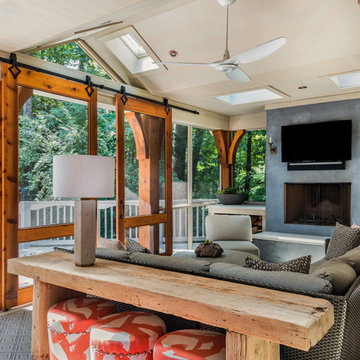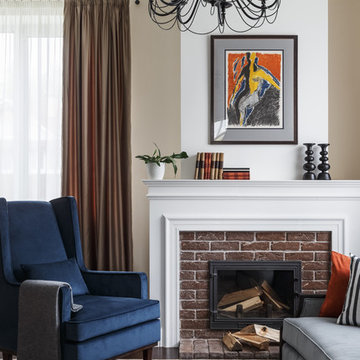Cozy Fireside 263 Transitional Home Design Photos
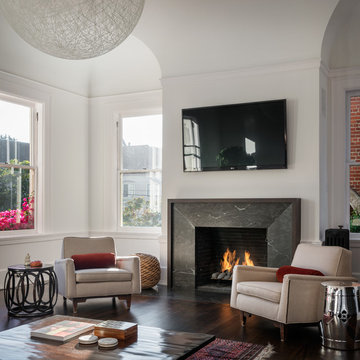
Photo of a transitional living room in San Francisco with white walls, dark hardwood floors, a standard fireplace, a stone fireplace surround and a wall-mounted tv.
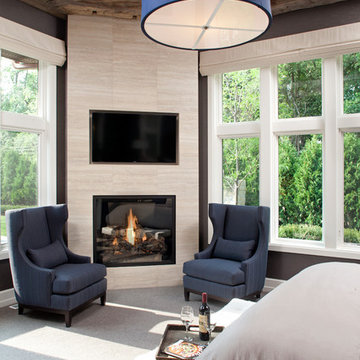
Builder: John Kraemer & Sons | Architecture: Sharratt Design | Interior Design: Engler Studio | Photography: Landmark Photography
Design ideas for a transitional master bedroom in Minneapolis with grey walls, carpet, a corner fireplace and a tile fireplace surround.
Design ideas for a transitional master bedroom in Minneapolis with grey walls, carpet, a corner fireplace and a tile fireplace surround.
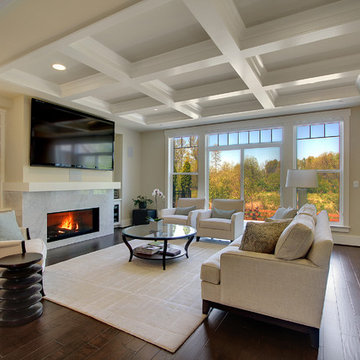
John Buchan Homes
Photo of a large transitional open concept living room in Seattle with beige walls, a wall-mounted tv, dark hardwood floors, a ribbon fireplace, a stone fireplace surround and brown floor.
Photo of a large transitional open concept living room in Seattle with beige walls, a wall-mounted tv, dark hardwood floors, a ribbon fireplace, a stone fireplace surround and brown floor.
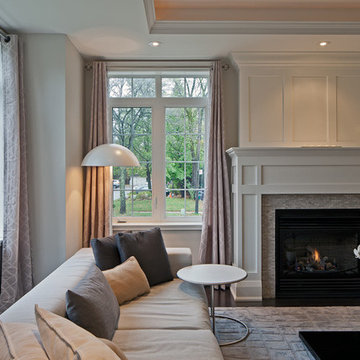
Photography: Peter A. Sellar / www.photoklik.com
This is an example of a transitional living room in Toronto with a tile fireplace surround.
This is an example of a transitional living room in Toronto with a tile fireplace surround.
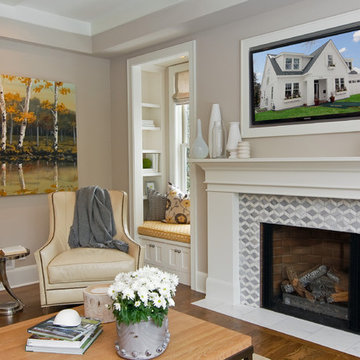
Photography by VHT
Design ideas for a transitional family room in Minneapolis with grey walls.
Design ideas for a transitional family room in Minneapolis with grey walls.
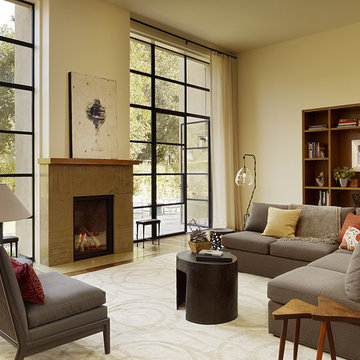
Karin Payson A+D, Staprans Design, Matthew Millman Photography
This is an example of a transitional living room in San Francisco with a concrete fireplace surround.
This is an example of a transitional living room in San Francisco with a concrete fireplace surround.
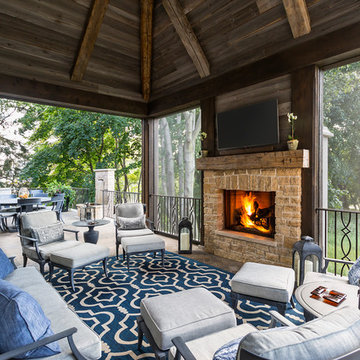
This is an example of a large transitional backyard screened-in verandah in Minneapolis with natural stone pavers and a roof extension.
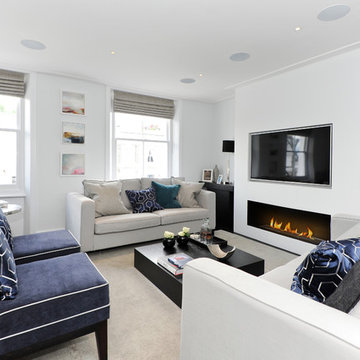
Luke Casserley
Transitional living room in London with white walls and a ribbon fireplace.
Transitional living room in London with white walls and a ribbon fireplace.
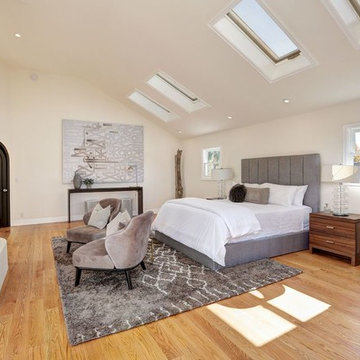
Design ideas for a transitional master bedroom in Los Angeles with beige walls, light hardwood floors, a ribbon fireplace, a plaster fireplace surround and beige floor.
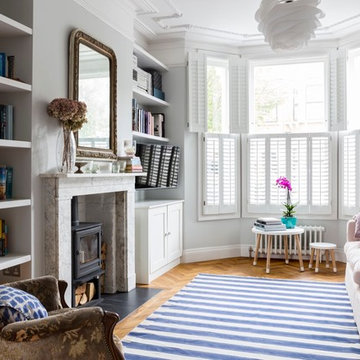
The front reception room has reclaimed oak parquet flooring, a new marble fireplace surround and a wood burner and floating shelves either side of the fireplace. An antique decorative mirror hangs centrally above the fireplace.
Photography by Chris Snook
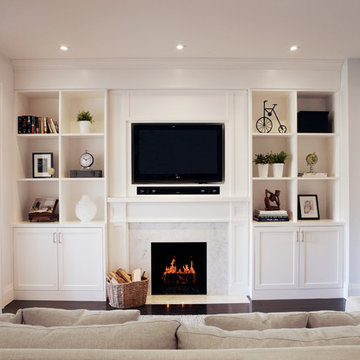
Transitional family room in Toronto with dark hardwood floors, a standard fireplace and a wall-mounted tv.
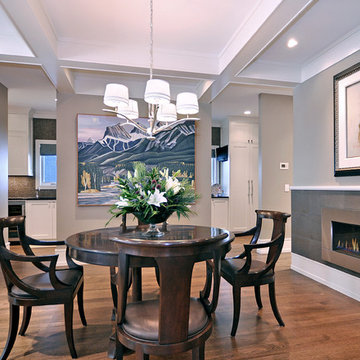
Dining Room
Design ideas for a transitional dining room in Calgary with grey walls, dark hardwood floors, a ribbon fireplace and a metal fireplace surround.
Design ideas for a transitional dining room in Calgary with grey walls, dark hardwood floors, a ribbon fireplace and a metal fireplace surround.
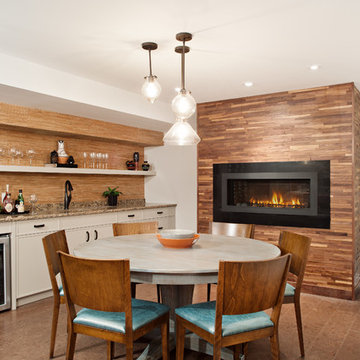
Mike Chajecki www.mikechajecki.com
Inspiration for a large transitional fully buried basement in Toronto with grey walls, a ribbon fireplace, cork floors, a metal fireplace surround, brown floor and a home bar.
Inspiration for a large transitional fully buried basement in Toronto with grey walls, a ribbon fireplace, cork floors, a metal fireplace surround, brown floor and a home bar.
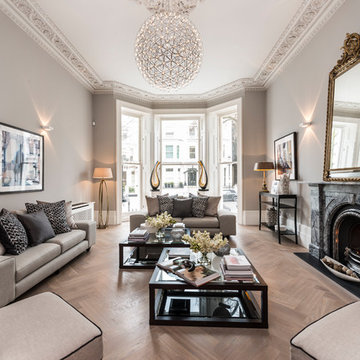
Large transitional formal enclosed living room in Other with beige walls, light hardwood floors, a standard fireplace, a stone fireplace surround, no tv and beige floor.
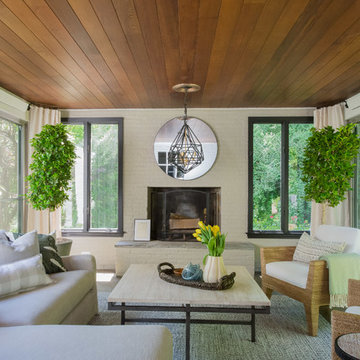
Photo: Wiley Aiken
This is an example of a mid-sized transitional sunroom in Bridgeport with slate floors, a standard fireplace, a brick fireplace surround, a standard ceiling and beige floor.
This is an example of a mid-sized transitional sunroom in Bridgeport with slate floors, a standard fireplace, a brick fireplace surround, a standard ceiling and beige floor.
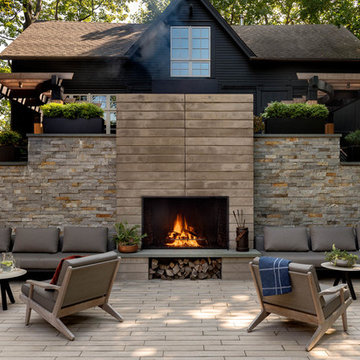
Photographer: Rob Karosis
Landscape architect: Conte and Conte
Transitional patio in New York with no cover and with fireplace.
Transitional patio in New York with no cover and with fireplace.
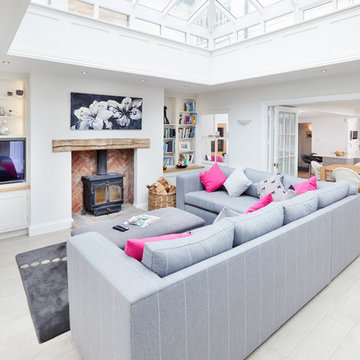
HARVEY BALL PHOTOGRAPHY
This is an example of a transitional sunroom in London with a wood stove, a brick fireplace surround, a glass ceiling and grey floor.
This is an example of a transitional sunroom in London with a wood stove, a brick fireplace surround, a glass ceiling and grey floor.
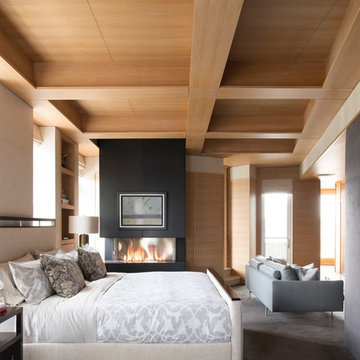
This is an example of a transitional master bedroom in Vancouver with grey walls, concrete floors and a standard fireplace.
Cozy Fireside 263 Transitional Home Design Photos
5



















