Cozy Fireside 263 Transitional Home Design Photos
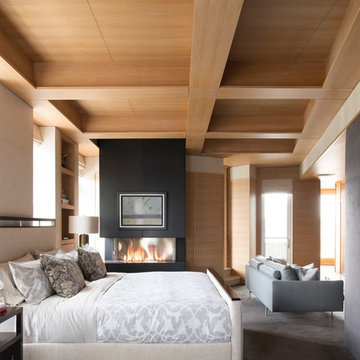
This is an example of a transitional master bedroom in Vancouver with grey walls, concrete floors and a standard fireplace.
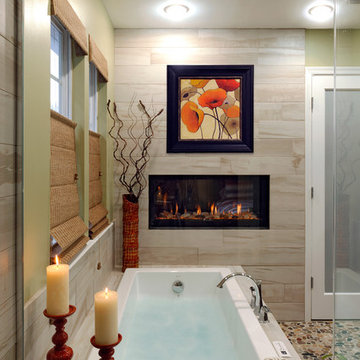
View from within the shower - A luxury bubble tub with a horizontal flame fireplace.
Photo: Bob Narod
Photo of a mid-sized transitional master bathroom in DC Metro with an undermount sink, flat-panel cabinets, dark wood cabinets, a drop-in tub, a two-piece toilet, porcelain tile, green walls, porcelain floors and beige tile.
Photo of a mid-sized transitional master bathroom in DC Metro with an undermount sink, flat-panel cabinets, dark wood cabinets, a drop-in tub, a two-piece toilet, porcelain tile, green walls, porcelain floors and beige tile.
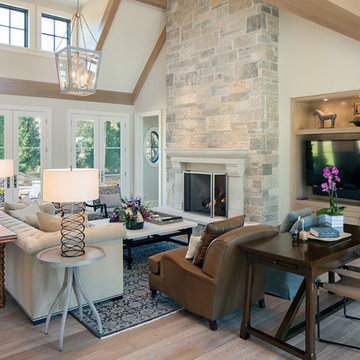
Photo of a large transitional formal open concept living room in Grand Rapids with white walls, a standard fireplace, light hardwood floors, a stone fireplace surround, no tv and brown floor.
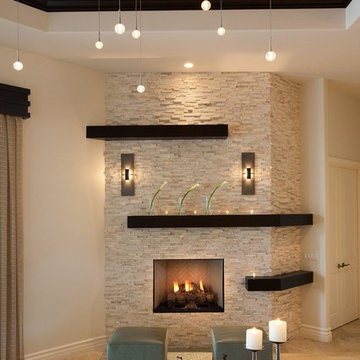
Mid-sized transitional open concept living room in Miami with beige walls, a standard fireplace, limestone floors and a stone fireplace surround.
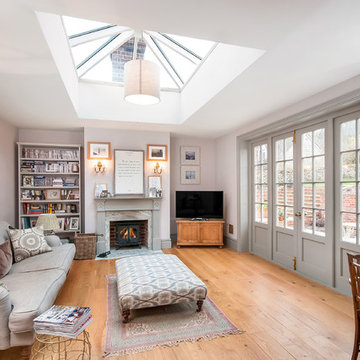
Large transitional enclosed living room in Hampshire with a library, grey walls, medium hardwood floors, a wood stove, a wood fireplace surround, brown floor and a freestanding tv.
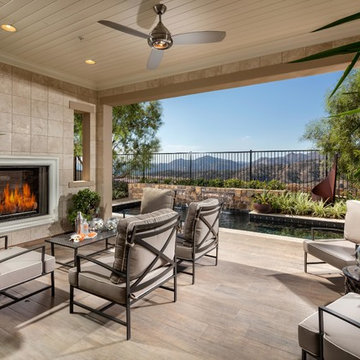
Photo of a transitional patio in Philadelphia with a water feature and a roof extension.
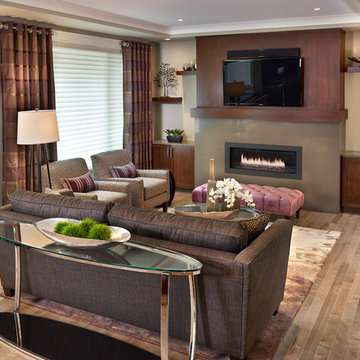
Merle Prosofsky
Photo of a transitional living room in Edmonton with beige walls, a ribbon fireplace and a wall-mounted tv.
Photo of a transitional living room in Edmonton with beige walls, a ribbon fireplace and a wall-mounted tv.
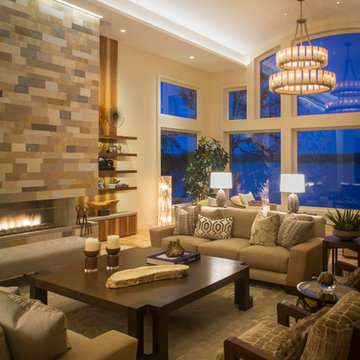
Photo of a large transitional formal open concept living room in Miami with beige walls, a ribbon fireplace, medium hardwood floors, a stone fireplace surround and no tv.
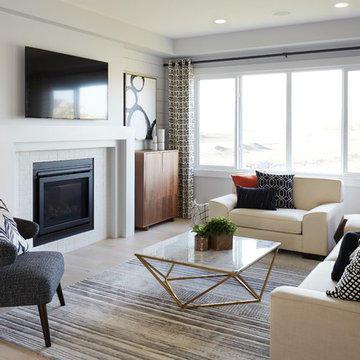
Ryan Patrick Kelly
Mid-sized transitional open concept living room in Edmonton with white walls, light hardwood floors, a standard fireplace, a wall-mounted tv and beige floor.
Mid-sized transitional open concept living room in Edmonton with white walls, light hardwood floors, a standard fireplace, a wall-mounted tv and beige floor.
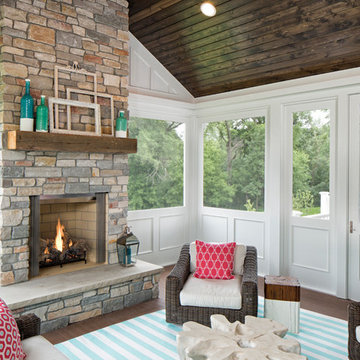
Huge vaulted screen porch with wood-burning fireplace and direct access to the oversized deck spanning the home’s back, all accessed by a 12-foot, bi-fold door from the great room
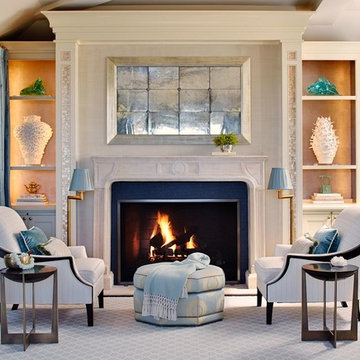
Inspiration for a small transitional formal living room in New York with a standard fireplace and no tv.
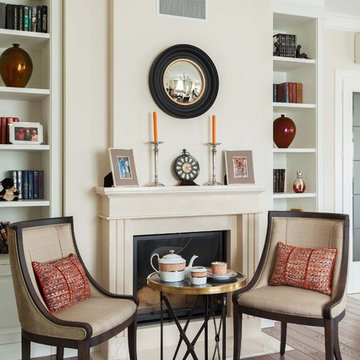
Design ideas for a transitional formal open concept living room in Moscow with beige walls, medium hardwood floors, a standard fireplace, no tv and a stone fireplace surround.
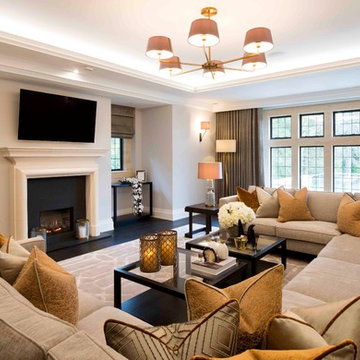
The unexpected accents of copper, gold and peach work beautifully with the neutral corner sofa suite.
This is an example of a mid-sized transitional living room in West Midlands with beige walls, black floor, a stone fireplace surround and coffered.
This is an example of a mid-sized transitional living room in West Midlands with beige walls, black floor, a stone fireplace surround and coffered.
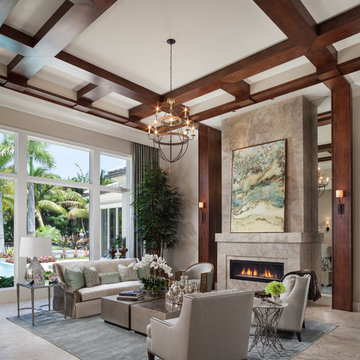
Nick Sargent of Sargent Photography
Interior Design by Insignia Design Group
Transitional living room in Miami with a ribbon fireplace.
Transitional living room in Miami with a ribbon fireplace.
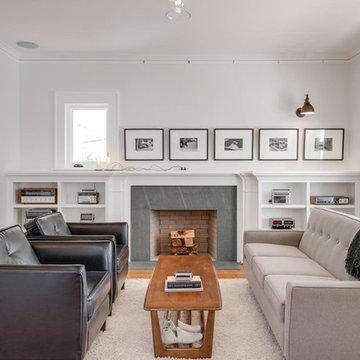
MCIMAGERY
Design ideas for a transitional enclosed living room in Portland with white walls and a standard fireplace.
Design ideas for a transitional enclosed living room in Portland with white walls and a standard fireplace.
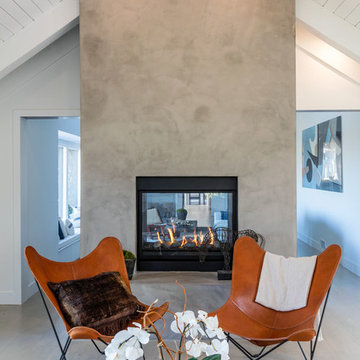
Inspiration for a transitional family room in Los Angeles with white walls, light hardwood floors, a concrete fireplace surround and a two-sided fireplace.
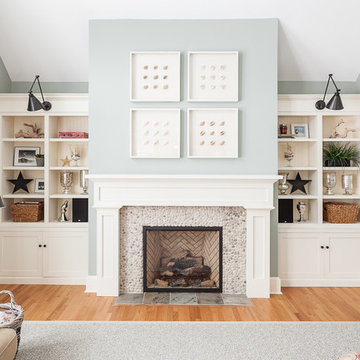
Becki Peckham © 2013 Houzz
Inspiration for a transitional living room in Other with medium hardwood floors and a standard fireplace.
Inspiration for a transitional living room in Other with medium hardwood floors and a standard fireplace.
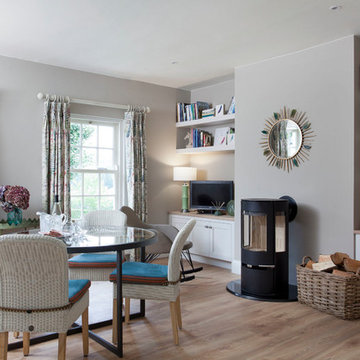
Photo of a transitional dining room in Other with grey walls, medium hardwood floors, a wood stove and brown floor.
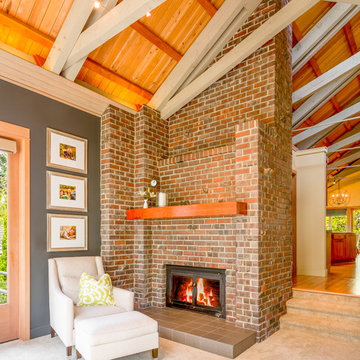
This great room is stunning!
Tall wood windows and doors, exposed trusses and the private view make the room a perfect blank canvas.
The room was lacking contrast, lighting, window treatments and functional furniture to make the space usable by the entire family.
By creating custom furniture we maximized seating while keeping the furniture scale within proportion for the room.
New carpet, beautiful herringbone fabric wallpaper and a very long console to house the children's toys rounds out this spectacular room.
Photo Credit: Holland Photography - Cory Holland - hollandphotography.biz
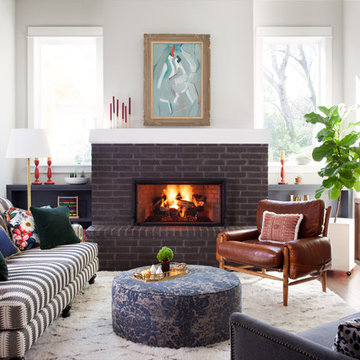
Ryann Ford
Transitional living room in Austin with white walls, a ribbon fireplace, a brick fireplace surround and a freestanding tv.
Transitional living room in Austin with white walls, a ribbon fireplace, a brick fireplace surround and a freestanding tv.
Cozy Fireside 263 Transitional Home Design Photos
6


















