Cozy Fireside 263 Transitional Home Design Photos
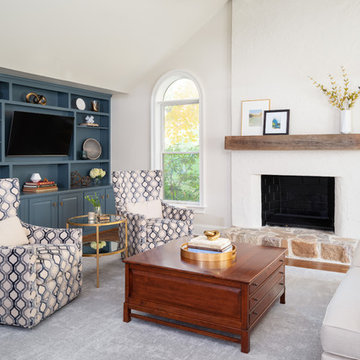
Inspiration for a transitional family room in Philadelphia with a standard fireplace, a plaster fireplace surround, white walls, medium hardwood floors and a built-in media wall.
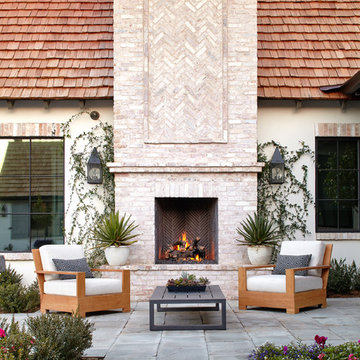
Inspiration for a transitional backyard patio in Phoenix with with fireplace.
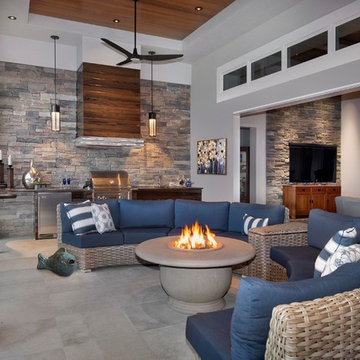
The Stack Stone was carried into the Seating and Outdoor Kitchen Area, warm wood tones on the Ceiling, Hood and Cabinetry create an inviting setting for all that enter
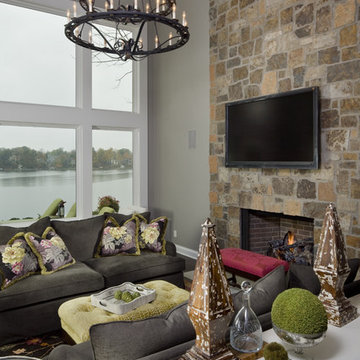
The fireplace had previously been blocking the view of the lake. We had it moved to the adjacent wall, which allowed the client to see the expanse of water from her family room.
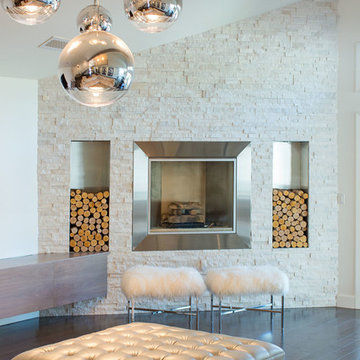
Design ideas for a transitional living room in Los Angeles with white walls, dark hardwood floors, a standard fireplace and a metal fireplace surround.
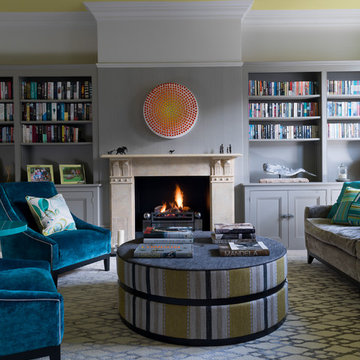
neil davis
Photo of a mid-sized transitional family room in Other with grey walls, a standard fireplace and a library.
Photo of a mid-sized transitional family room in Other with grey walls, a standard fireplace and a library.
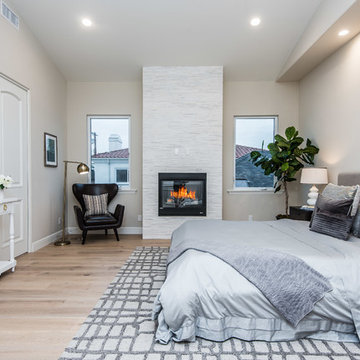
Design ideas for a transitional master bedroom in Atlanta with beige walls, light hardwood floors, a standard fireplace and beige floor.
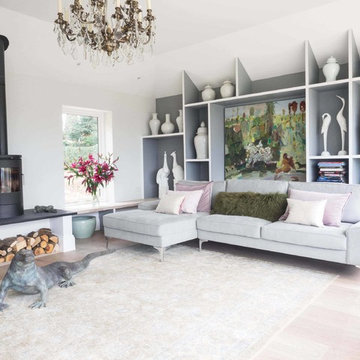
Design ideas for a mid-sized transitional enclosed living room in Gloucestershire with grey walls, light hardwood floors and a wood stove.
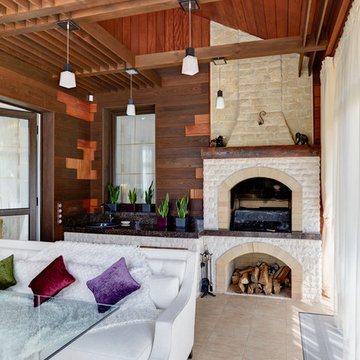
Design ideas for a transitional sunroom in Moscow with a standard fireplace, a stone fireplace surround and a standard ceiling.
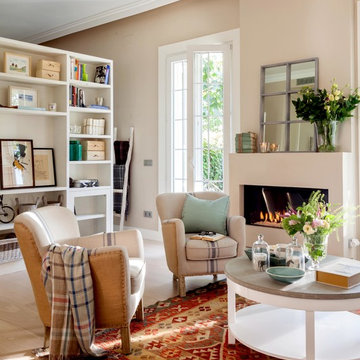
Felipe Scheffel
This is an example of a transitional formal living room in Madrid with beige walls, light hardwood floors and a standard fireplace.
This is an example of a transitional formal living room in Madrid with beige walls, light hardwood floors and a standard fireplace.
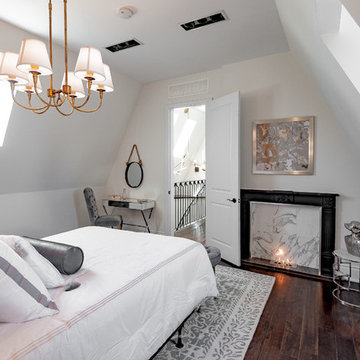
Casa Photography
Transitional guest bedroom in Toronto with white walls, a standard fireplace and dark hardwood floors.
Transitional guest bedroom in Toronto with white walls, a standard fireplace and dark hardwood floors.
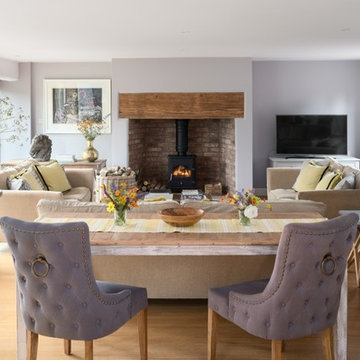
Unique Home Stays
Mid-sized transitional enclosed living room in Cheshire with purple walls, light hardwood floors, a wood stove, a brick fireplace surround, a freestanding tv and beige floor.
Mid-sized transitional enclosed living room in Cheshire with purple walls, light hardwood floors, a wood stove, a brick fireplace surround, a freestanding tv and beige floor.
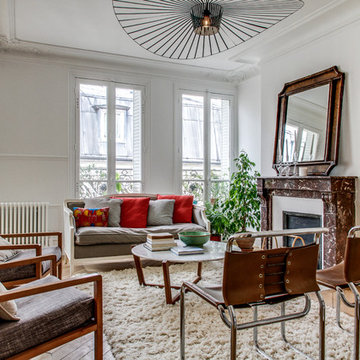
This is an example of a transitional formal open concept living room in Paris with white walls, light hardwood floors, a standard fireplace, no tv and beige floor.
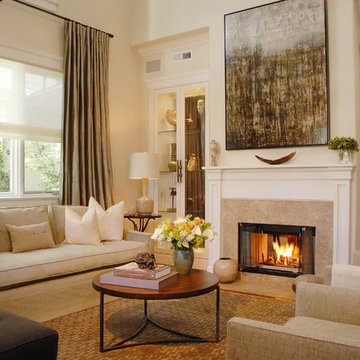
Photography by Michael Mccreary
Design ideas for a transitional living room in Los Angeles with beige walls and a standard fireplace.
Design ideas for a transitional living room in Los Angeles with beige walls and a standard fireplace.
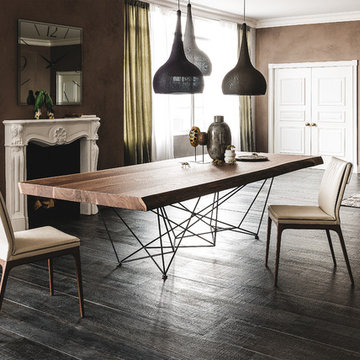
Photo of a large transitional open plan dining in London with brown walls, dark hardwood floors, a standard fireplace and a plaster fireplace surround.
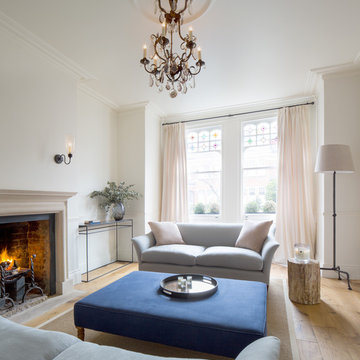
Juliet Murphy Photography
Mid-sized transitional formal living room in London with a standard fireplace, white walls, light hardwood floors, no tv and beige floor.
Mid-sized transitional formal living room in London with a standard fireplace, white walls, light hardwood floors, no tv and beige floor.
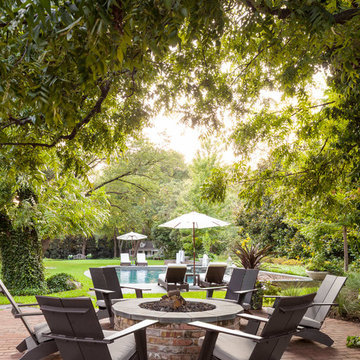
Transitional backyard patio in Dallas with a fire feature, brick pavers and no cover.
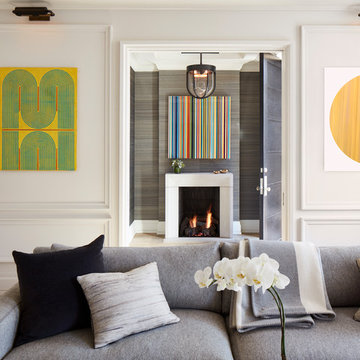
This state-of-the-art residence in Chicago presents a timeless front facade of limestone accents, lime-washed brick and a standing seam metal roof. As the building program leads from a classic entry to the rear terrace, the materials and details open the interiors to direct natural light and highly landscaped indoor-outdoor living spaces. The formal approach transitions into an open, contemporary experience.
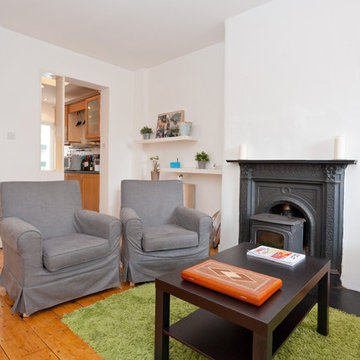
De Urbanic / Arther Maure
Mid-sized transitional enclosed living room in Dublin with a music area, white walls, medium hardwood floors, a standard fireplace and a metal fireplace surround.
Mid-sized transitional enclosed living room in Dublin with a music area, white walls, medium hardwood floors, a standard fireplace and a metal fireplace surround.
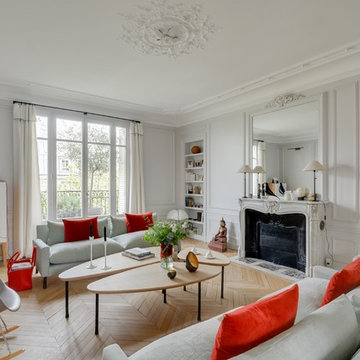
This is an example of a large transitional formal enclosed living room in Paris with white walls, light hardwood floors, a standard fireplace, no tv and a stone fireplace surround.
Cozy Fireside 263 Transitional Home Design Photos
7


















