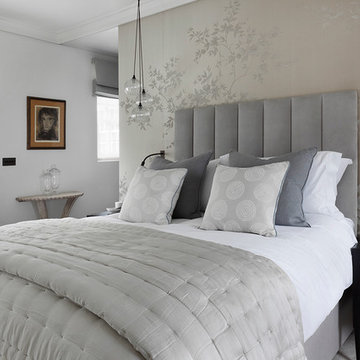Whimsical Wallpaper 1,669 Transitional Home Design Photos
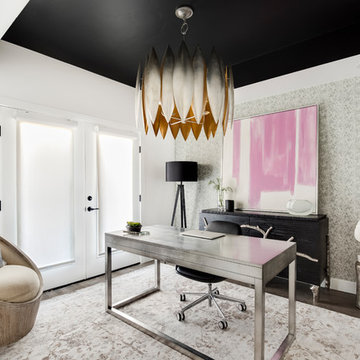
Meagan Larsen Photography
Design ideas for a transitional study room in Salt Lake City with white walls, dark hardwood floors, no fireplace and a freestanding desk.
Design ideas for a transitional study room in Salt Lake City with white walls, dark hardwood floors, no fireplace and a freestanding desk.
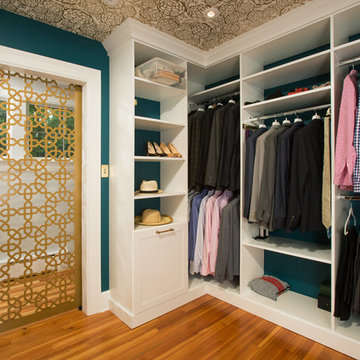
New babies have a way to raising the importance of additions and remodeling. So it was with this project. This 1920’ era DC home has lots of character, but not of space or bathrooms for this growing family. The need for a larger master suite with its own bath necessitated a 2nd floor bedroom addition. The clients wanted a large bedroom with a fresh look while still harmonizing with the traditional character of the house. Interesting water jet cut steel doors with barn door hardware and cathedral ceilings fit the bill. Contemporary lighting teamed with complex tile makes a good marriage of the new and old space. While the new mom got her new master suite, the new dad wanted an entertainment space reminiscent of his home in Argentina. The 2nd floor bedroom addition provided a covered porch below that then allowed for a very large Asada grill/fireplace. Argentinians are very serious about their barbeques and so was this client. The fireplace style barbeque has a large exotic grilling area along with a dedicated space for making his own charcoal for the grill. The addition above provides cover and also allows for a ceiling fan to cool the hardworking grillmaster.
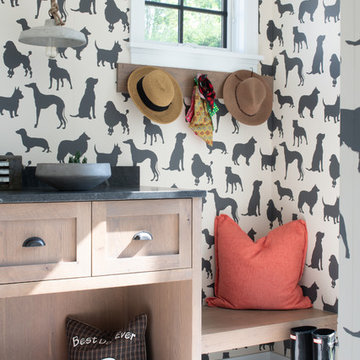
Scott Amundson Photography
Photo of a mid-sized transitional mudroom in Minneapolis with beige walls, concrete floors and grey floor.
Photo of a mid-sized transitional mudroom in Minneapolis with beige walls, concrete floors and grey floor.
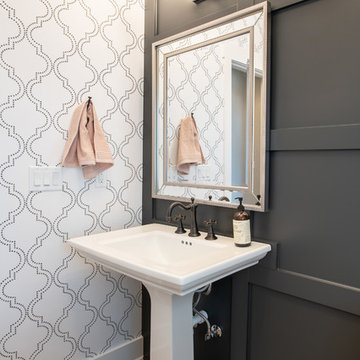
Stone and stucco combine with multiple gable peaks and an impressive, front entry to create stunning curb appeal for this European house plan. The grand foyer greets visitors on the inside, while the dining room and bedroom/study flank the foyer on both sides. Further along, the great room includes a cathedral ceiling, porch access and wall of windows to view outdoor scenery. The breakfast room and kitchen are also open to the great room and one another, simplifying mealtime. On the other side of the house plan, a large master suite was designed to pamper the homeowner. A bowed sitting area grants extra space in the bedroom, while the luxurious master bath features a corner shower, large soaking tub, his-and-her vanities and private privy. In the basement are three bedrooms, each with their own full bath, an added treat! A large rec room with fireplace completes the basement and provides an additional gathering space in the house plan.
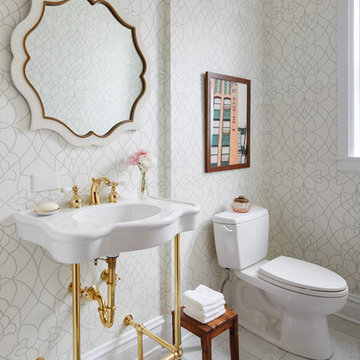
Dustin Halleck
Inspiration for a small transitional powder room in Chicago with ceramic floors, white floor, a two-piece toilet, grey walls, a console sink and white benchtops.
Inspiration for a small transitional powder room in Chicago with ceramic floors, white floor, a two-piece toilet, grey walls, a console sink and white benchtops.
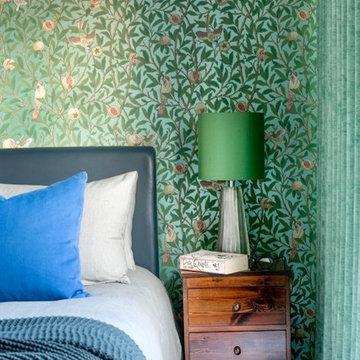
Contemporary refurbishment of private four storey residence in Islington, N4
Juliet Murphy - http://www.julietmurphyphotography.com/
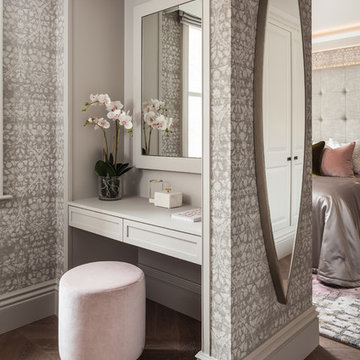
This is an example of a mid-sized transitional women's storage and wardrobe in London with recessed-panel cabinets, grey cabinets, medium hardwood floors and brown floor.
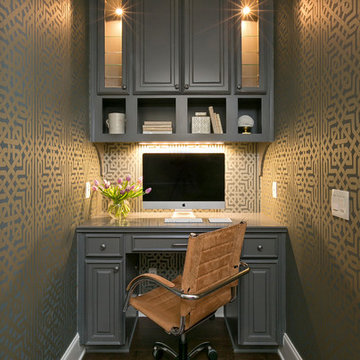
Photography by Patrick Brickman
Inspiration for a small transitional study room in Charleston with dark hardwood floors, a built-in desk, brown floor and multi-coloured walls.
Inspiration for a small transitional study room in Charleston with dark hardwood floors, a built-in desk, brown floor and multi-coloured walls.
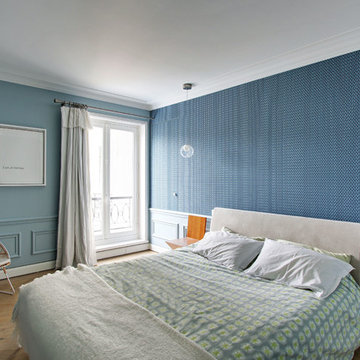
VISIXO
Photo of a mid-sized transitional master bedroom in Paris with blue walls, light hardwood floors and no fireplace.
Photo of a mid-sized transitional master bedroom in Paris with blue walls, light hardwood floors and no fireplace.
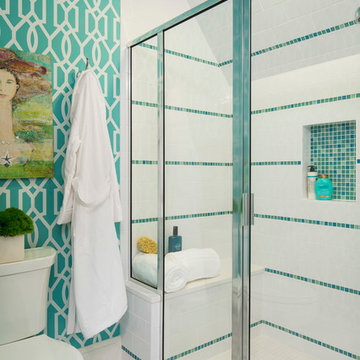
Martha O'Hara Interiors, Interior Design & Photo Styling | Troy Thies, Photography | Stonewood Builders LLC | Artwork by Bonnie Hawley
Please Note: All “related,” “similar,” and “sponsored” products tagged or listed by Houzz are not actual products pictured. They have not been approved by Martha O’Hara Interiors nor any of the professionals credited. For information about our work, please contact design@oharainteriors.com.
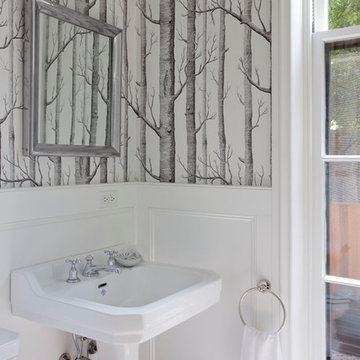
Hulya Kolabas
Photo of a mid-sized transitional powder room in New York with a pedestal sink and multi-coloured walls.
Photo of a mid-sized transitional powder room in New York with a pedestal sink and multi-coloured walls.
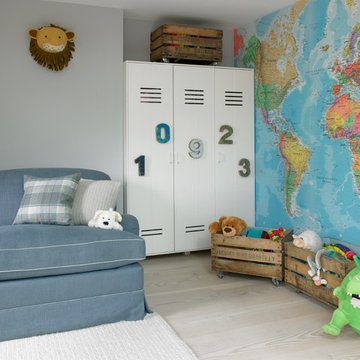
Photo of a transitional gender-neutral kids' playroom in London with grey walls and light hardwood floors.
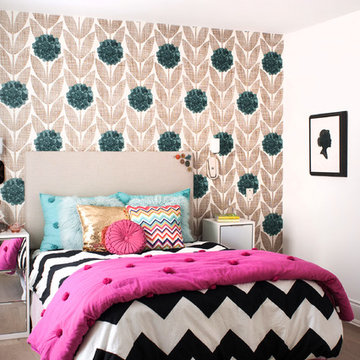
photos by Stephani Buchman
Inspiration for a transitional kids' room for girls in Toronto with medium hardwood floors and multi-coloured walls.
Inspiration for a transitional kids' room for girls in Toronto with medium hardwood floors and multi-coloured walls.
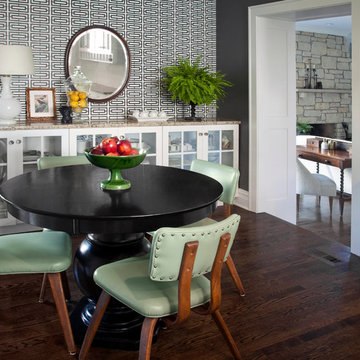
Amy Braswell
Transitional separate dining room in Chicago with grey walls and dark hardwood floors.
Transitional separate dining room in Chicago with grey walls and dark hardwood floors.
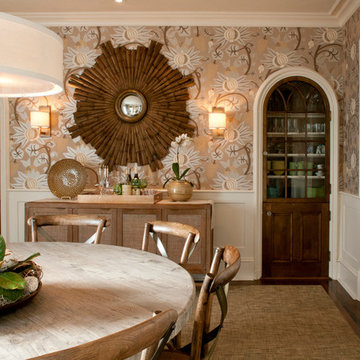
The dining room features a reclaimed round dining table that seats 10, a stunning pair of original china cabinets with mahogany doors, and a subtle yet explosive patterned wallpaper by Osborne & Little.
Dining Table- Clubcu
Wallpaper- Osborne & Little
Photography by Matt Baldelli Photography
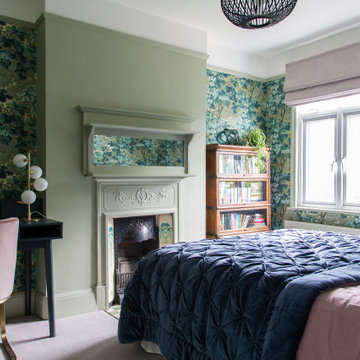
Inspiration for a transitional bedroom in London with green walls, carpet, a standard fireplace, pink floor and wallpaper.
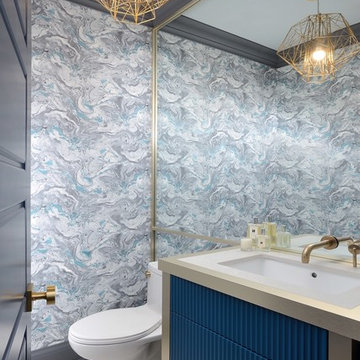
Larry Arnal Photography
Transitional powder room in Toronto with furniture-like cabinets, blue cabinets, a one-piece toilet, multi-coloured walls, an undermount sink, multi-coloured floor and multi-coloured benchtops.
Transitional powder room in Toronto with furniture-like cabinets, blue cabinets, a one-piece toilet, multi-coloured walls, an undermount sink, multi-coloured floor and multi-coloured benchtops.
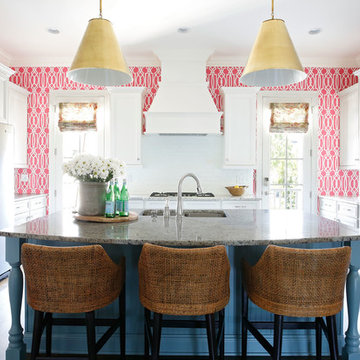
Photo of a transitional u-shaped separate kitchen in Nashville with an undermount sink, recessed-panel cabinets, white cabinets, stainless steel appliances, dark hardwood floors and with island.
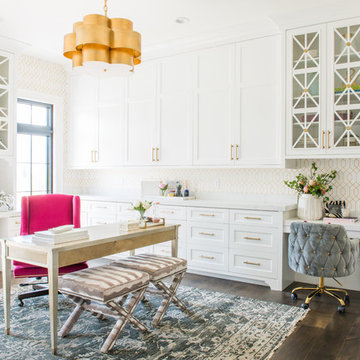
Design ideas for a transitional home office in Salt Lake City with white walls, dark hardwood floors, a freestanding desk and brown floor.
Whimsical Wallpaper 1,669 Transitional Home Design Photos
11



















