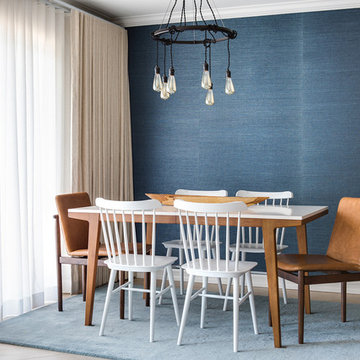Decorating With Blue And White 2,340 Transitional Home Design Photos
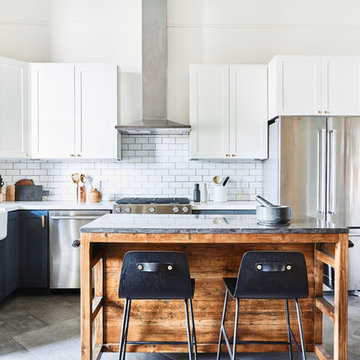
Colin Price Photography
Inspiration for a mid-sized transitional l-shaped eat-in kitchen in San Francisco with a farmhouse sink, shaker cabinets, white cabinets, quartz benchtops, white splashback, ceramic splashback, stainless steel appliances, slate floors, with island, grey floor and white benchtop.
Inspiration for a mid-sized transitional l-shaped eat-in kitchen in San Francisco with a farmhouse sink, shaker cabinets, white cabinets, quartz benchtops, white splashback, ceramic splashback, stainless steel appliances, slate floors, with island, grey floor and white benchtop.
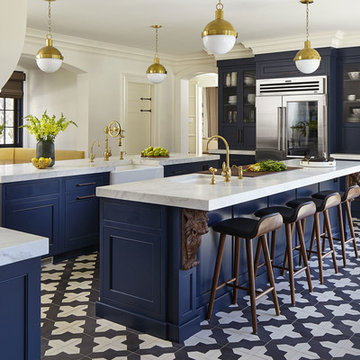
This beautifully designed custom kitchen has everything you need. From the blue cabinetry and detailed woodwork to the marble countertops and black and white tile flooring, it provides an open workspace with ample space to entertain family and friends.
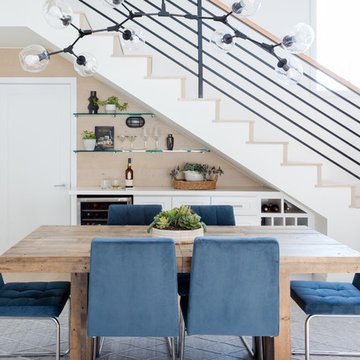
Amy Bartlam
Photo of a transitional dining room in Los Angeles with white walls, light hardwood floors and beige floor.
Photo of a transitional dining room in Los Angeles with white walls, light hardwood floors and beige floor.
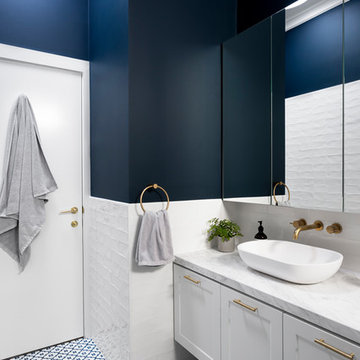
GIA Bathrooms & Kitchens
Design & Renovation
Martina Gemmola
Design ideas for a mid-sized transitional master bathroom in Melbourne with white cabinets, white tile, blue walls, a vessel sink, blue floor, an undermount tub, a shower/bathtub combo, marble benchtops, recessed-panel cabinets, a two-piece toilet, subway tile, porcelain floors and a hinged shower door.
Design ideas for a mid-sized transitional master bathroom in Melbourne with white cabinets, white tile, blue walls, a vessel sink, blue floor, an undermount tub, a shower/bathtub combo, marble benchtops, recessed-panel cabinets, a two-piece toilet, subway tile, porcelain floors and a hinged shower door.
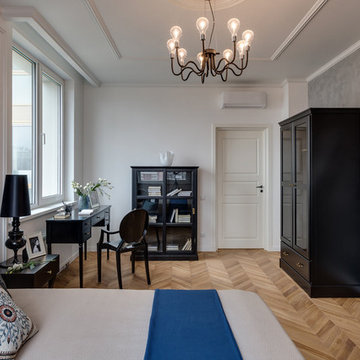
Transitional master bedroom in Moscow with white walls, light hardwood floors and beige floor.
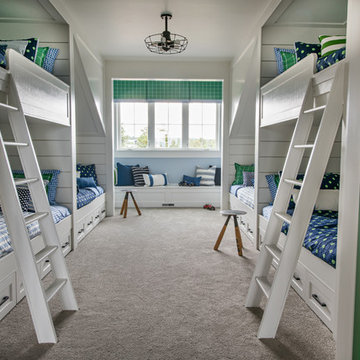
Design ideas for a transitional kids' bedroom for kids 4-10 years old and boys in Denver with blue walls, carpet and grey floor.
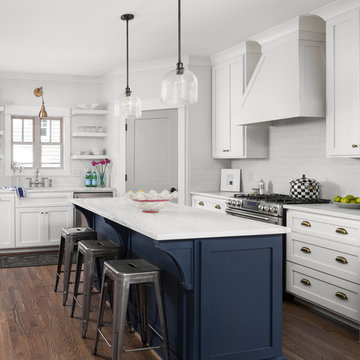
This is an example of a transitional kitchen in Birmingham with shaker cabinets, white cabinets, white splashback, stainless steel appliances, dark hardwood floors, with island and brown floor.
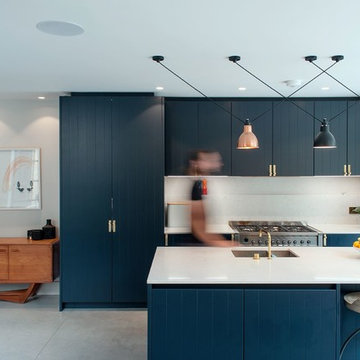
Mid-sized transitional galley eat-in kitchen in London with a double-bowl sink, beaded inset cabinets, blue cabinets, white splashback, stainless steel appliances, concrete floors, with island and grey floor.
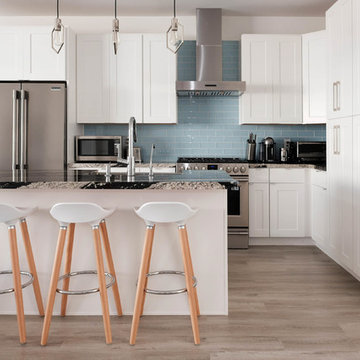
ABH
Photo of a mid-sized transitional l-shaped kitchen in Los Angeles with shaker cabinets, white cabinets, granite benchtops, blue splashback, stainless steel appliances, light hardwood floors, with island, subway tile splashback and beige floor.
Photo of a mid-sized transitional l-shaped kitchen in Los Angeles with shaker cabinets, white cabinets, granite benchtops, blue splashback, stainless steel appliances, light hardwood floors, with island, subway tile splashback and beige floor.
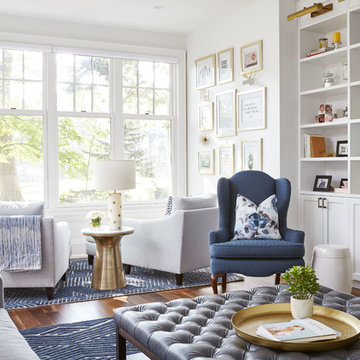
Photo of a transitional living room in Toronto with white walls, medium hardwood floors, a wall-mounted tv and brown floor.
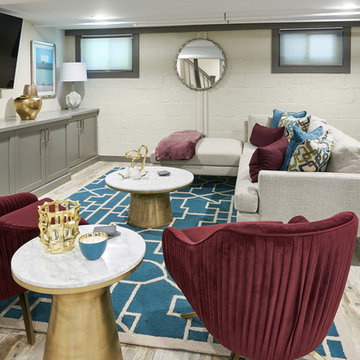
Transitional look-out basement in New York with white walls, light hardwood floors and beige floor.
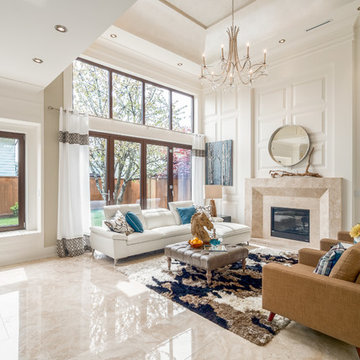
Mid-sized transitional formal open concept living room in Vancouver with white walls, a standard fireplace, a stone fireplace surround, beige floor, marble floors and no tv.
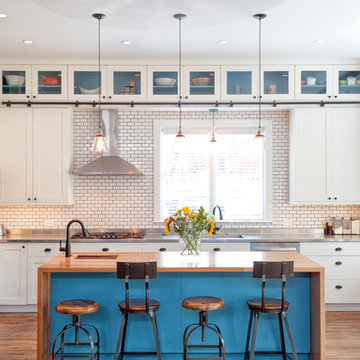
A.F. Wright Photography
Transitional eat-in kitchen in DC Metro with a single-bowl sink, shaker cabinets, white cabinets, white splashback, subway tile splashback, stainless steel appliances, medium hardwood floors, with island and wood benchtops.
Transitional eat-in kitchen in DC Metro with a single-bowl sink, shaker cabinets, white cabinets, white splashback, subway tile splashback, stainless steel appliances, medium hardwood floors, with island and wood benchtops.
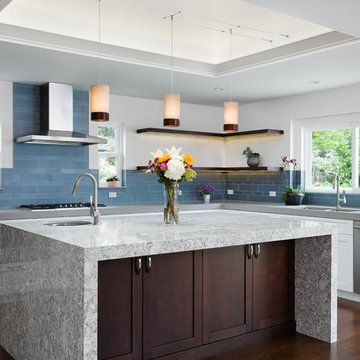
Residential Interior $100,001 and Over,
Timeline Design’s designer Kyle Le
Inspiration for a transitional l-shaped kitchen in San Francisco with a double-bowl sink, shaker cabinets, white cabinets, blue splashback, glass tile splashback, stainless steel appliances, dark hardwood floors, with island and brown floor.
Inspiration for a transitional l-shaped kitchen in San Francisco with a double-bowl sink, shaker cabinets, white cabinets, blue splashback, glass tile splashback, stainless steel appliances, dark hardwood floors, with island and brown floor.
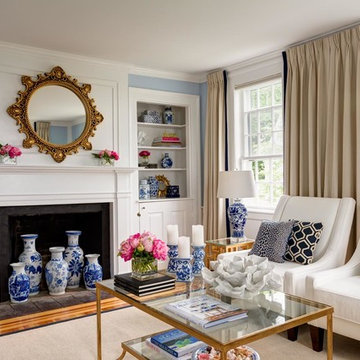
Designs by Gia.
Rosemary Fletcher Photography.
Photo of a transitional formal living room in Boston with blue walls, medium hardwood floors and a standard fireplace.
Photo of a transitional formal living room in Boston with blue walls, medium hardwood floors and a standard fireplace.
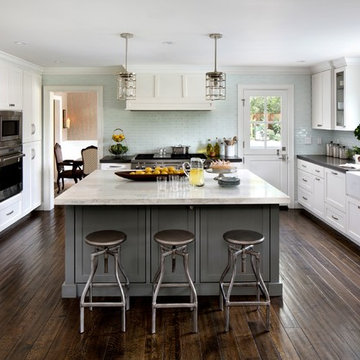
Transitional u-shaped kitchen in San Francisco with a farmhouse sink, shaker cabinets, white cabinets, blue splashback, glass tile splashback, stainless steel appliances, dark hardwood floors and with island.
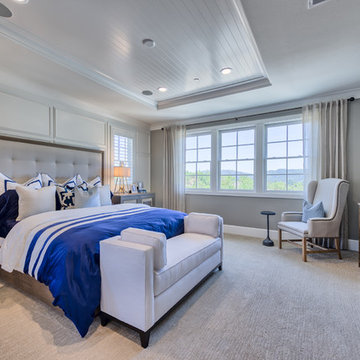
Harvest Court offers 26 high-end single family homes with up to 4 bedrooms, up to approximately 3,409 square feet, and each on a minimum homesite of approximately 7,141 square feet. Features include:
• Separate Master Retreat Provide Additional Living Space
*Harvest Court sold out in July 2018*
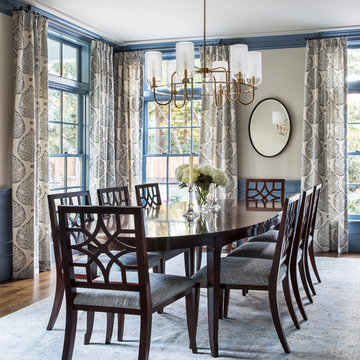
Design ideas for a mid-sized transitional separate dining room in San Francisco with beige walls, dark hardwood floors and brown floor.
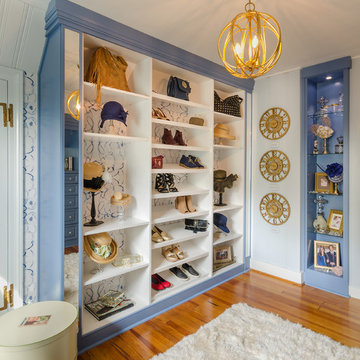
Part of the 2016 Richmond Symphony Orchestra League design showcase house.
This is an example of a transitional women's dressing room in Richmond with blue cabinets, open cabinets and medium hardwood floors.
This is an example of a transitional women's dressing room in Richmond with blue cabinets, open cabinets and medium hardwood floors.
Decorating With Blue And White 2,340 Transitional Home Design Photos
9



















