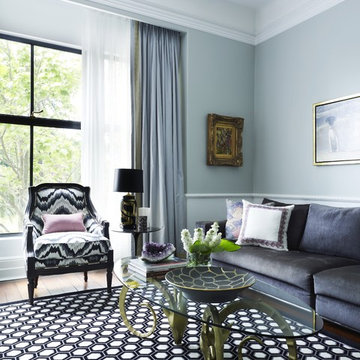Decorating With Blue And White 2,340 Transitional Home Design Photos
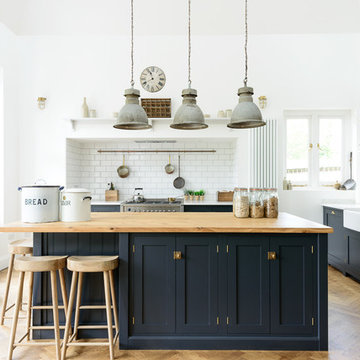
Design ideas for a transitional kitchen in Other with a farmhouse sink, shaker cabinets, blue cabinets, wood benchtops, white splashback, subway tile splashback, stainless steel appliances, medium hardwood floors and with island.
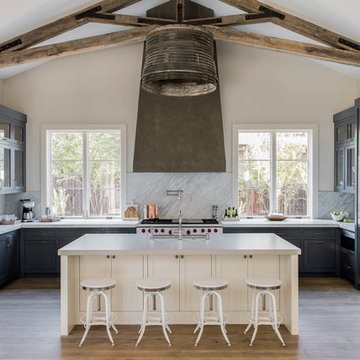
Design ideas for a large transitional u-shaped open plan kitchen in San Francisco with an undermount sink, shaker cabinets, blue cabinets, stone slab splashback, stainless steel appliances, light hardwood floors, with island, marble benchtops, white splashback and brown floor.
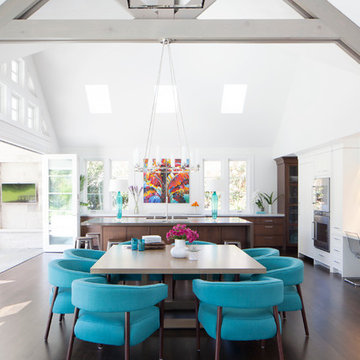
Joy Coakley Photography
This is an example of a large transitional kitchen/dining combo in San Francisco with white walls, dark hardwood floors and no fireplace.
This is an example of a large transitional kitchen/dining combo in San Francisco with white walls, dark hardwood floors and no fireplace.
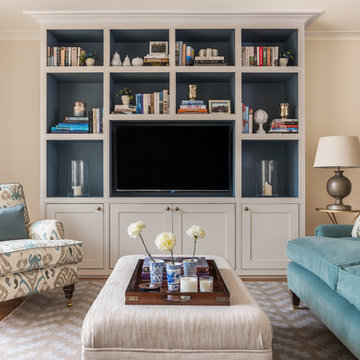
Nick George
This is an example of a transitional living room in London with beige walls, light hardwood floors and a built-in media wall.
This is an example of a transitional living room in London with beige walls, light hardwood floors and a built-in media wall.
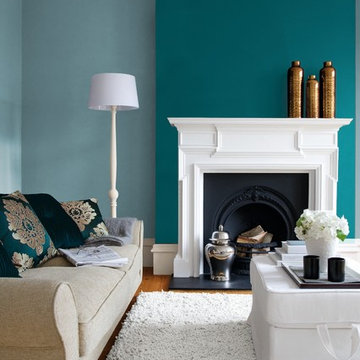
Period rooms don't need to be painted with "traditional" colours. So forget whites and creams and try more distinctive colours. High ceilings can carry modern, bold colours. Accessories can really complete the look, copper vases set this room off beautifully.
Wall colours Stepping Stone, available in Matt or Mid Sheen Breatheasy emulsion and Royal Ocean available in any finish from Crown Colourmix.
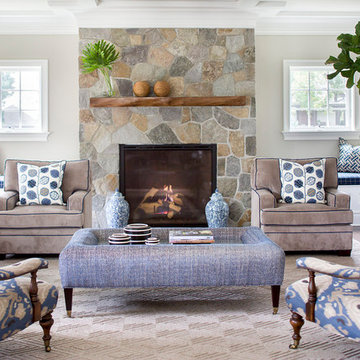
Photo of a mid-sized transitional formal enclosed living room in New York with beige walls, a standard fireplace, a stone fireplace surround and no tv.
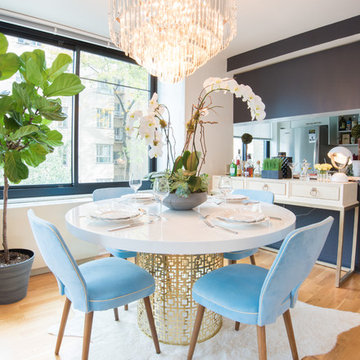
Austi Campbell Photography
Design ideas for a mid-sized transitional kitchen/dining combo in New York with grey walls and light hardwood floors.
Design ideas for a mid-sized transitional kitchen/dining combo in New York with grey walls and light hardwood floors.
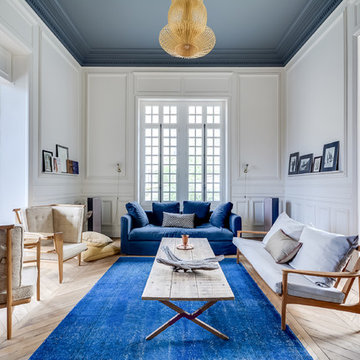
Rénovation totale d'une maison bourgeoise en région parisienne. Photographies Meero. Voir les Avant/Après sur le site www.villarosemont.com.
Photo of a large transitional enclosed living room in Paris with white walls, medium hardwood floors, no fireplace and no tv.
Photo of a large transitional enclosed living room in Paris with white walls, medium hardwood floors, no fireplace and no tv.
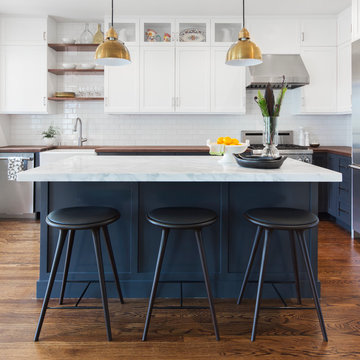
Inspiration for a transitional l-shaped kitchen in San Francisco with a farmhouse sink, shaker cabinets, white cabinets, wood benchtops, white splashback, subway tile splashback, stainless steel appliances, dark hardwood floors and with island.
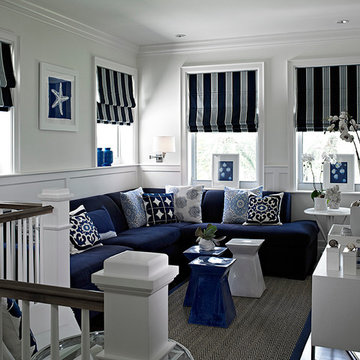
Carlos Domenech
This is an example of a mid-sized transitional loft-style family room in Miami with white walls, no fireplace, a wall-mounted tv, dark hardwood floors and grey floor.
This is an example of a mid-sized transitional loft-style family room in Miami with white walls, no fireplace, a wall-mounted tv, dark hardwood floors and grey floor.
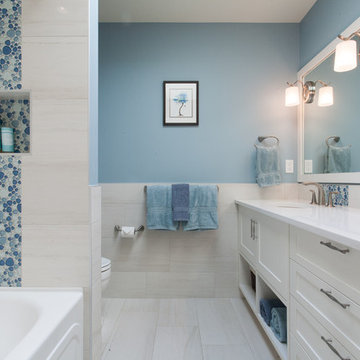
Victoria Achtymichuk Photography
Design ideas for a transitional bathroom in Vancouver with white cabinets, beige floor and white benchtops.
Design ideas for a transitional bathroom in Vancouver with white cabinets, beige floor and white benchtops.
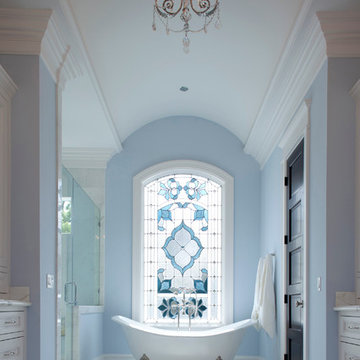
Felix Sanchez
This is an example of a large transitional master bathroom in Houston with a claw-foot tub, recessed-panel cabinets, white cabinets, an alcove shower, white tile, blue walls, marble floors, marble benchtops, white floor, a hinged shower door, white benchtops and a double vanity.
This is an example of a large transitional master bathroom in Houston with a claw-foot tub, recessed-panel cabinets, white cabinets, an alcove shower, white tile, blue walls, marble floors, marble benchtops, white floor, a hinged shower door, white benchtops and a double vanity.
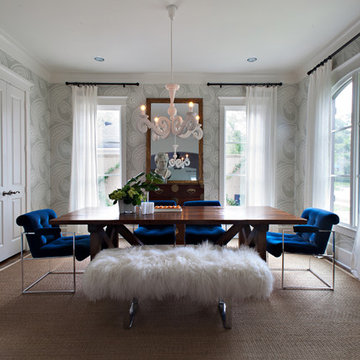
Laurie Perez Photography
Design ideas for a transitional separate dining room in Houston.
Design ideas for a transitional separate dining room in Houston.
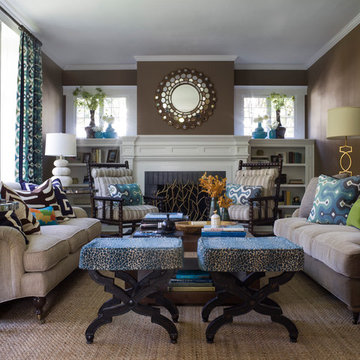
A fun, fresh, and inviting transitional space with blue and green accents and lots of natural light - designed for a family in mind yet perfect for entertaining. Design by Annie Lowengart and photo by David Duncan Livingston.
Featured in Marin Magazine May 2013 issue seen here http://digital.marinmagazine.com/marinmagazine/201305/?pg=112&pm=2&u1=friend
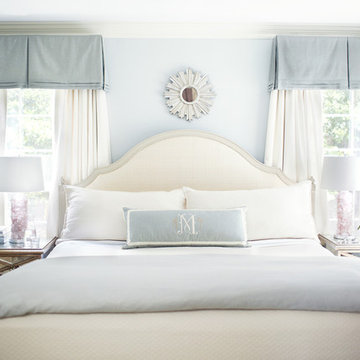
Kara Cox Interiors, Photographed by Stacey Van Berkel
Design ideas for a transitional bedroom in Raleigh with blue walls.
Design ideas for a transitional bedroom in Raleigh with blue walls.
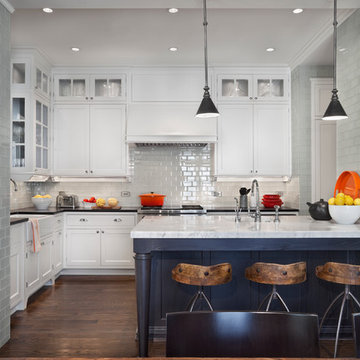
Photography by: Jamie Padgett
Photo of a transitional kitchen in Chicago with a farmhouse sink, white cabinets, white splashback and subway tile splashback.
Photo of a transitional kitchen in Chicago with a farmhouse sink, white cabinets, white splashback and subway tile splashback.
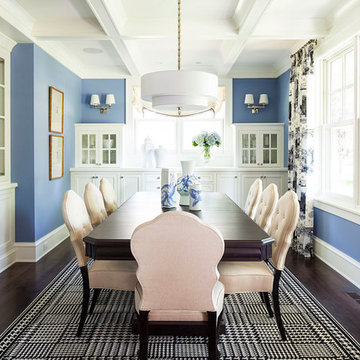
Martha O'Hara Interiors, Interior Design | John Kraemer & Sons, Builder | Kurt Baum & Associates, Architect | Troy Thies Photography | Shannon Gale, Photostyling
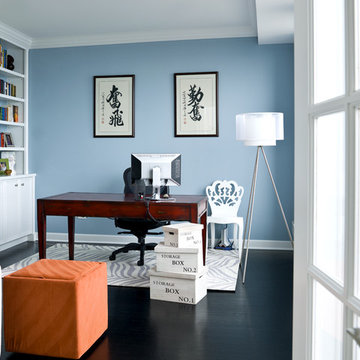
This is an example of a transitional home office in Chicago with blue walls and a freestanding desk.
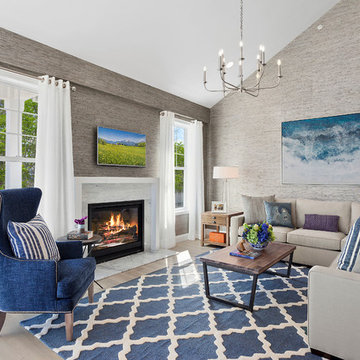
Wallpaper can make a room feel elegant and add dimension that paint cannot always achieve. We are loving the wallpaper on these high ceilings paired with a gorgeous chandelier!
Decorating With Blue And White 2,340 Transitional Home Design Photos
7



















