Transitional Kitchen with Soapstone Benchtops Design Ideas
Refine by:
Budget
Sort by:Popular Today
21 - 40 of 4,085 photos
Item 1 of 3
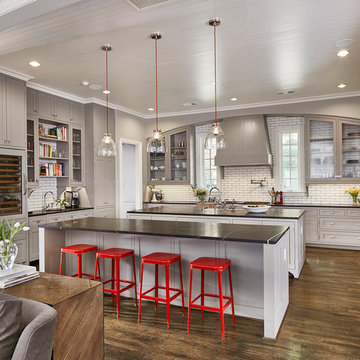
Ken Vaughn
Transitional u-shaped kitchen in Dallas with a farmhouse sink, beaded inset cabinets, grey cabinets, soapstone benchtops, white splashback, subway tile splashback, dark hardwood floors, multiple islands, brown floor and black benchtop.
Transitional u-shaped kitchen in Dallas with a farmhouse sink, beaded inset cabinets, grey cabinets, soapstone benchtops, white splashback, subway tile splashback, dark hardwood floors, multiple islands, brown floor and black benchtop.
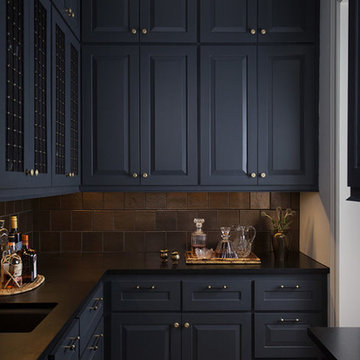
Inspiration for a mid-sized transitional galley kitchen pantry in Austin with an undermount sink, raised-panel cabinets, black cabinets, soapstone benchtops, black splashback, porcelain splashback, light hardwood floors, no island, brown floor and black benchtop.
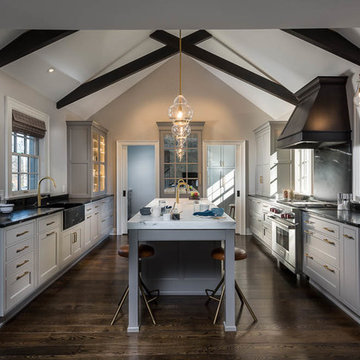
Large transitional kitchen in Other with a farmhouse sink, recessed-panel cabinets, grey cabinets, soapstone benchtops, stainless steel appliances, dark hardwood floors, with island and brown floor.
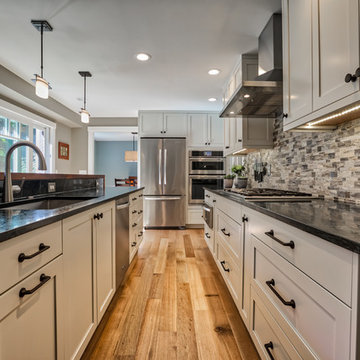
A galley kitchen and a breakfast bar that spans the entire length of the island creates the perfect kitchen space for entertaining both family and friends. This galley kitchen is part of a first floor renovation done by Meadowlark Design + Build in Ann Arbor, Michigan.
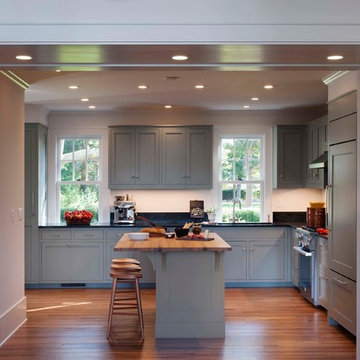
This stunning home features custom Crown Point Cabinetry in the kitchen, art studio, master bath, master closet, and study. The custom cabinetry displays maple wood desired white and gray paint colors, and a fabulous green in the master bath, Barnstead doors, and square Inset construction. Design details include appliance panels, finished ends, finished interiors, glass doors, furniture finished ends, knee brackets, valances, wainscoting, and a solid wood top!!
Photo by Crown Point Cabinetry
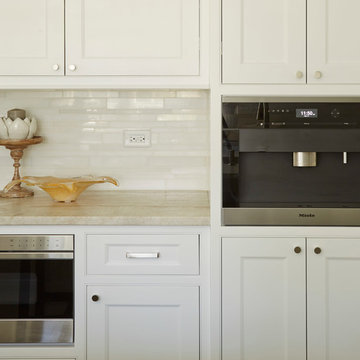
Photos by Mike Kaskel.
This is an example of a large transitional u-shaped eat-in kitchen in Chicago with an undermount sink, white cabinets, white splashback, stainless steel appliances, dark hardwood floors, with island, shaker cabinets, soapstone benchtops and matchstick tile splashback.
This is an example of a large transitional u-shaped eat-in kitchen in Chicago with an undermount sink, white cabinets, white splashback, stainless steel appliances, dark hardwood floors, with island, shaker cabinets, soapstone benchtops and matchstick tile splashback.
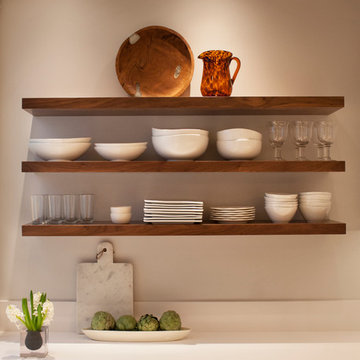
Designer: Sazen Design / Photography: Paul Dyer
Mid-sized transitional kitchen in San Francisco with a drop-in sink, grey cabinets, flat-panel cabinets and soapstone benchtops.
Mid-sized transitional kitchen in San Francisco with a drop-in sink, grey cabinets, flat-panel cabinets and soapstone benchtops.

This new home was built on an old lot in Dallas, TX in the Preston Hollow neighborhood. The new home is a little over 5,600 sq.ft. and features an expansive great room and a professional chef’s kitchen. This 100% brick exterior home was built with full-foam encapsulation for maximum energy performance. There is an immaculate courtyard enclosed by a 9' brick wall keeping their spool (spa/pool) private. Electric infrared radiant patio heaters and patio fans and of course a fireplace keep the courtyard comfortable no matter what time of year. A custom king and a half bed was built with steps at the end of the bed, making it easy for their dog Roxy, to get up on the bed. There are electrical outlets in the back of the bathroom drawers and a TV mounted on the wall behind the tub for convenience. The bathroom also has a steam shower with a digital thermostatic valve. The kitchen has two of everything, as it should, being a commercial chef's kitchen! The stainless vent hood, flanked by floating wooden shelves, draws your eyes to the center of this immaculate kitchen full of Bluestar Commercial appliances. There is also a wall oven with a warming drawer, a brick pizza oven, and an indoor churrasco grill. There are two refrigerators, one on either end of the expansive kitchen wall, making everything convenient. There are two islands; one with casual dining bar stools, as well as a built-in dining table and another for prepping food. At the top of the stairs is a good size landing for storage and family photos. There are two bedrooms, each with its own bathroom, as well as a movie room. What makes this home so special is the Casita! It has its own entrance off the common breezeway to the main house and courtyard. There is a full kitchen, a living area, an ADA compliant full bath, and a comfortable king bedroom. It’s perfect for friends staying the weekend or in-laws staying for a month.
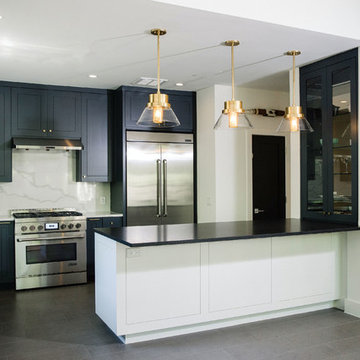
Inspiration for a large transitional u-shaped eat-in kitchen in Austin with an undermount sink, recessed-panel cabinets, blue cabinets, soapstone benchtops, white splashback, stone slab splashback, stainless steel appliances, porcelain floors, with island, grey floor and black benchtop.
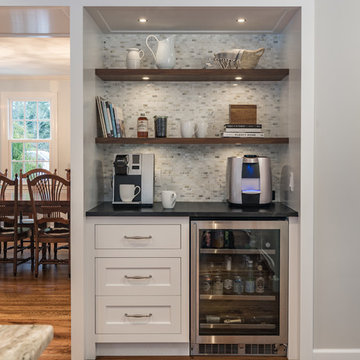
This beverage nook berings in wlanut elements and reates the perfet spot for drinks.
Classic white kitchen designed and built by Jewett Farms + Co. Functional for family life with a design that will stand the test of time. White cabinetry, soapstone perimeter counters and marble island top. Hand scraped walnut floors. Walnut drawer interiors and walnut trim on the range hood. Many interior details, check out the rest of the project photos to see them all.
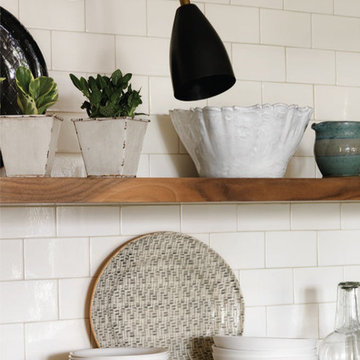
This kitchen was designed by Bilotta senior designer, Randy O’Kane, CKD with (and for) interior designer Blair Harris. The apartment is located in a turn-of-the-20th-century Manhattan brownstone and the kitchen (which was originally at the back of the apartment) was relocated to the front in order to gain more light in the heart of the home. Blair really wanted the cabinets to be a dark blue color and opted for Farrow & Ball’s “Railings”. In order to make sure the space wasn’t too dark, Randy suggested open shelves in natural walnut vs. traditional wall cabinets along the back wall. She complemented this with white crackled ceramic tiles and strips of LED lights hidden under the shelves, illuminating the space even more. The cabinets are Bilotta’s private label line, the Bilotta Collection, in a 1” thick, Shaker-style door with walnut interiors. The flooring is oak in a herringbone pattern and the countertops are Vermont soapstone. The apron-style sink is also made of soapstone and is integrated with the countertop. Blair opted for the trending unlacquered brass hardware from Rejuvenation’s “Massey” collection which beautifully accents the blue cabinetry and is then repeated on both the “Chagny” Lacanche range and the bridge-style Waterworks faucet.
The space was designed in such a way as to use the island to separate the primary cooking space from the living and dining areas. The island could be used for enjoying a less formal meal or as a plating area to pass food into the dining area.
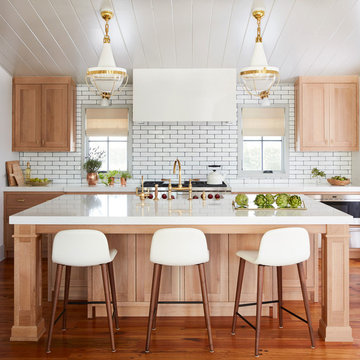
Design ideas for a mid-sized transitional galley kitchen in Jacksonville with a double-bowl sink, light wood cabinets, soapstone benchtops, white splashback, subway tile splashback, stainless steel appliances, with island, brown floor, shaker cabinets and medium hardwood floors.
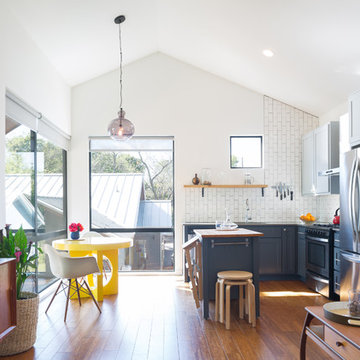
Photo by: Leonid Furmansky
Photo of a small transitional l-shaped open plan kitchen in Austin with an undermount sink, recessed-panel cabinets, black cabinets, soapstone benchtops, white splashback, subway tile splashback, stainless steel appliances, medium hardwood floors and with island.
Photo of a small transitional l-shaped open plan kitchen in Austin with an undermount sink, recessed-panel cabinets, black cabinets, soapstone benchtops, white splashback, subway tile splashback, stainless steel appliances, medium hardwood floors and with island.
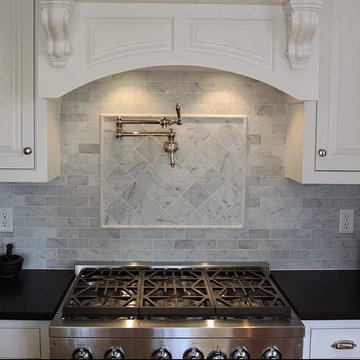
Mid-sized transitional single-wall separate kitchen in New York with beaded inset cabinets, white cabinets, soapstone benchtops, grey splashback, stone tile splashback and stainless steel appliances.
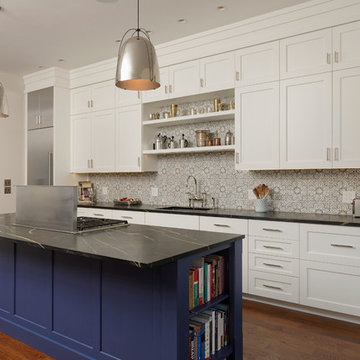
Georgetown, Washington DC Transitional Turn-of-the-Century Rowhouse Kitchen Design by #SarahTurner4JenniferGilmer in collaboration with architect Christian Zapatka. Photography by Bob Narod. http://www.gilmerkitchens.com/
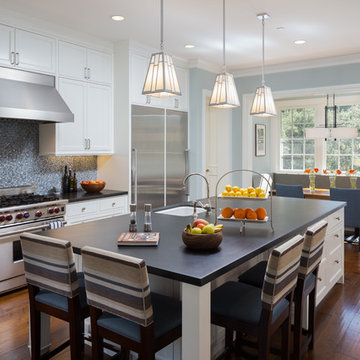
Interior Design:
Anne Norton
AND interior Design Studio
Berkeley, CA 94707
This is an example of an expansive transitional eat-in kitchen in San Francisco with an undermount sink, shaker cabinets, white cabinets, soapstone benchtops, blue splashback, glass sheet splashback, stainless steel appliances, medium hardwood floors, with island and brown floor.
This is an example of an expansive transitional eat-in kitchen in San Francisco with an undermount sink, shaker cabinets, white cabinets, soapstone benchtops, blue splashback, glass sheet splashback, stainless steel appliances, medium hardwood floors, with island and brown floor.
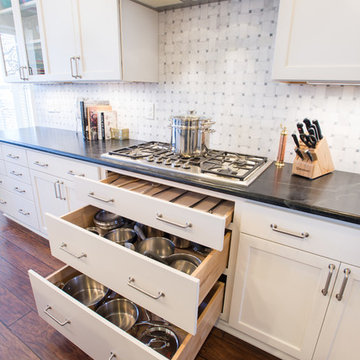
Inspiration for a large transitional eat-in kitchen in Dallas with flat-panel cabinets, white cabinets, soapstone benchtops, white splashback, marble splashback, stainless steel appliances, medium hardwood floors, with island, brown floor and an undermount sink.
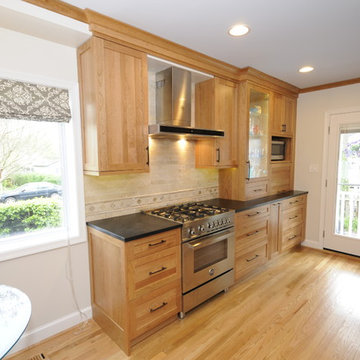
Natural cherry cabinets in a simple shaker door style flank a Bertazzoni range and hood with lots of personality. The subtle light blue ceiling is offset by the simple natural cherry crown molding.
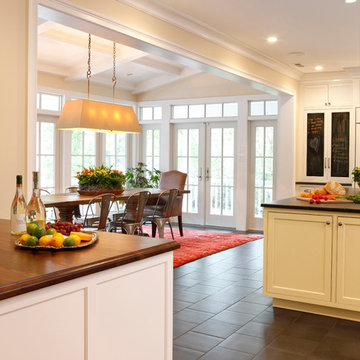
Photos by Tom Grimes
Inspiration for a large transitional l-shaped eat-in kitchen in New York with an undermount sink, beaded inset cabinets, white cabinets, soapstone benchtops, white splashback, subway tile splashback, stainless steel appliances, porcelain floors and with island.
Inspiration for a large transitional l-shaped eat-in kitchen in New York with an undermount sink, beaded inset cabinets, white cabinets, soapstone benchtops, white splashback, subway tile splashback, stainless steel appliances, porcelain floors and with island.
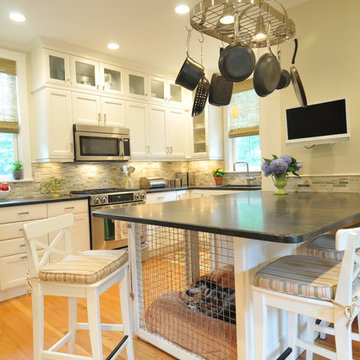
Recessed panel runs the length of the counter to create a finished look and to hide the dog den from guests.
Photo Credit: Betsy Bassett
Inspiration for a mid-sized transitional u-shaped eat-in kitchen in Boston with recessed-panel cabinets, white cabinets, grey splashback, stainless steel appliances, an undermount sink, matchstick tile splashback, light hardwood floors, a peninsula, brown floor, grey benchtop and soapstone benchtops.
Inspiration for a mid-sized transitional u-shaped eat-in kitchen in Boston with recessed-panel cabinets, white cabinets, grey splashback, stainless steel appliances, an undermount sink, matchstick tile splashback, light hardwood floors, a peninsula, brown floor, grey benchtop and soapstone benchtops.
Transitional Kitchen with Soapstone Benchtops Design Ideas
2