Transitional Kitchen with Soapstone Benchtops Design Ideas
Refine by:
Budget
Sort by:Popular Today
41 - 60 of 4,092 photos
Item 1 of 3

Mid-sized transitional l-shaped kitchen in Detroit with an undermount sink, shaker cabinets, white cabinets, soapstone benchtops, white splashback, subway tile splashback, stainless steel appliances, vinyl floors, no island, grey floor and black benchtop.
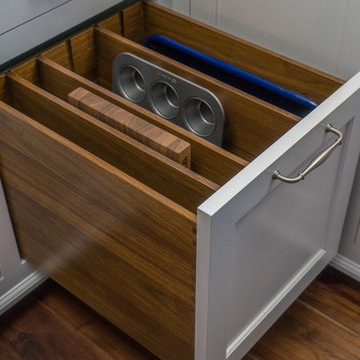
vertical storage for large baking trays, cutting boards and muffin tins. All in walnut.
Classic white kitchen designed and built by Jewett Farms + Co. Functional for family life with a design that will stand the test of time. White cabinetry, soapstone perimeter counters and marble island top. Hand scraped walnut floors. Walnut drawer interiors and walnut trim on the range hood. Many interior details, check out the rest of the project photos to see them all.
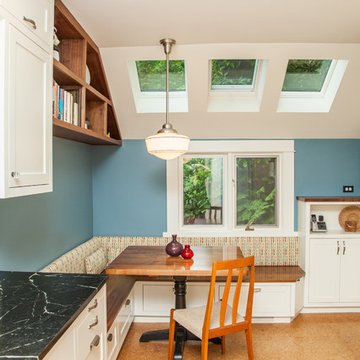
Inspiration for a mid-sized transitional galley eat-in kitchen in Portland with a farmhouse sink, shaker cabinets, white cabinets, soapstone benchtops, yellow splashback, ceramic splashback, stainless steel appliances, cork floors and no island.
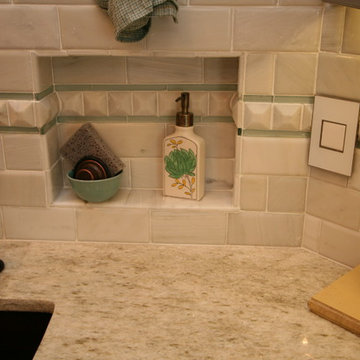
Jeff Martin
Design ideas for a mid-sized transitional u-shaped separate kitchen in Jacksonville with a farmhouse sink, shaker cabinets, grey cabinets, soapstone benchtops, beige splashback, stone slab splashback, stainless steel appliances, linoleum floors and no island.
Design ideas for a mid-sized transitional u-shaped separate kitchen in Jacksonville with a farmhouse sink, shaker cabinets, grey cabinets, soapstone benchtops, beige splashback, stone slab splashback, stainless steel appliances, linoleum floors and no island.
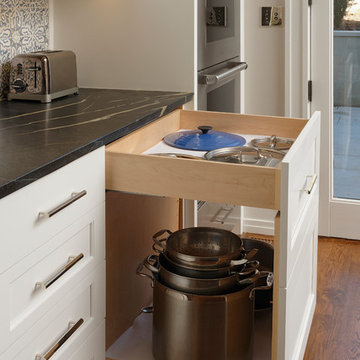
Georgetown, Washington DC Transitional Turn-of-the-Century Rowhouse Kitchen Design by #SarahTurner4JenniferGilmer in collaboration with architect Christian Zapatka. Photography by Bob Narod. http://www.gilmerkitchens.com/
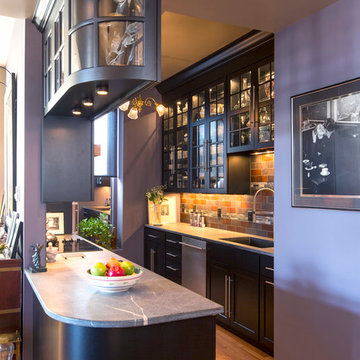
Painted custom cabinetry, MIneral black soapstone countertops, refinished oak hardwood flooring.
Photo of a small transitional galley separate kitchen in Minneapolis with an undermount sink, shaker cabinets, black cabinets, soapstone benchtops, porcelain splashback, stainless steel appliances, medium hardwood floors and a peninsula.
Photo of a small transitional galley separate kitchen in Minneapolis with an undermount sink, shaker cabinets, black cabinets, soapstone benchtops, porcelain splashback, stainless steel appliances, medium hardwood floors and a peninsula.

By removing a wall and combining two previously compartmentalized spaces, the new kitchen is an efficient, welcoming space centered around a large island with seating for guests.
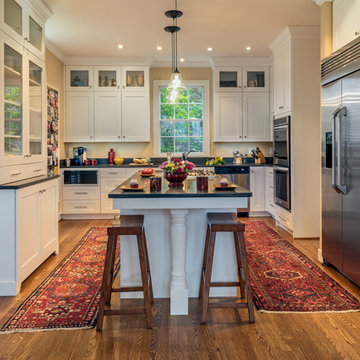
Designer: Terri Sears
Photographer: Steven Long
Photo of a large transitional u-shaped open plan kitchen in Nashville with an undermount sink, shaker cabinets, white cabinets, soapstone benchtops, black splashback, stone slab splashback, stainless steel appliances, medium hardwood floors, with island, brown floor and black benchtop.
Photo of a large transitional u-shaped open plan kitchen in Nashville with an undermount sink, shaker cabinets, white cabinets, soapstone benchtops, black splashback, stone slab splashback, stainless steel appliances, medium hardwood floors, with island, brown floor and black benchtop.
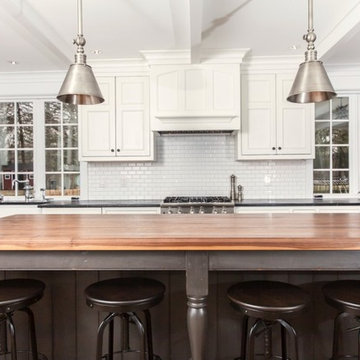
Betsy Barron
Large transitional l-shaped eat-in kitchen in Philadelphia with a single-bowl sink, recessed-panel cabinets, white cabinets, white splashback, stainless steel appliances, light hardwood floors, with island, soapstone benchtops, subway tile splashback, brown floor and black benchtop.
Large transitional l-shaped eat-in kitchen in Philadelphia with a single-bowl sink, recessed-panel cabinets, white cabinets, white splashback, stainless steel appliances, light hardwood floors, with island, soapstone benchtops, subway tile splashback, brown floor and black benchtop.
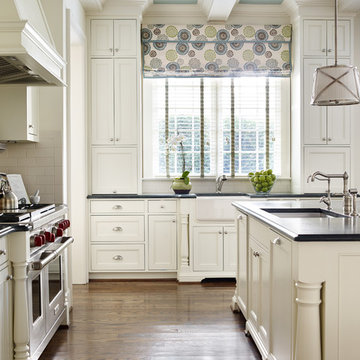
Emily Followill
Photo of a large transitional u-shaped kitchen in Charlotte with a farmhouse sink, recessed-panel cabinets, white cabinets, soapstone benchtops, white splashback, ceramic splashback, stainless steel appliances, dark hardwood floors and with island.
Photo of a large transitional u-shaped kitchen in Charlotte with a farmhouse sink, recessed-panel cabinets, white cabinets, soapstone benchtops, white splashback, ceramic splashback, stainless steel appliances, dark hardwood floors and with island.
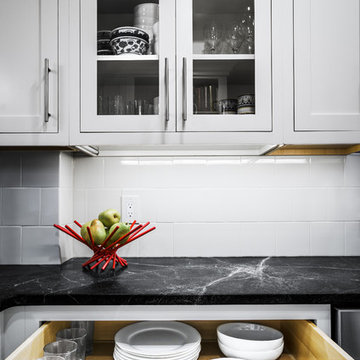
The best kitchen showroom in your area is closer than you think. The four designers there are some of the most experienced award winning kitchen designers in the Delaware Valley. They design in and sell 6 national cabinet lines. And their pricing for cabinetry is slightly less than at home centers in apples to apples comparisons. Where is this kitchen showroom and how come you don’t remember seeing it when it is so close by? It’s in your own home!
Main Line Kitchen Design brings all the same samples you select from when you travel to other showrooms to your home. We make design changes on our laptops in 20-20 CAD with you present usually in the very kitchen being renovated. Understanding what designs will look like and how sample kitchen cabinets, doors, and finishes will look in your home is easy when you are standing in the very room being renovated. Design changes can be emailed to you to print out and discuss with friends and family if you choose. Best of all our design time is free since it is incorporated into the very competitive pricing of your cabinetry when you purchase a kitchen from Main Line Kitchen Design.
Finally there is a kitchen business model and design team that carries the highest quality cabinetry, is experienced, convenient, and reasonably priced. Call us today and find out why we get the best reviews on the internet or Google us and check. We look forward to working with you.
As our company tag line says:
“The world of kitchen design is changing…”
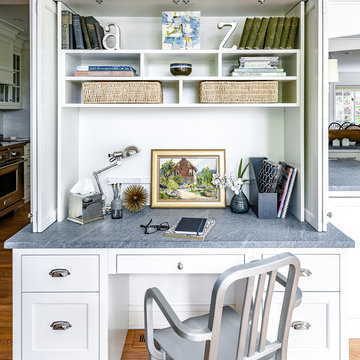
Design ideas for a large transitional l-shaped eat-in kitchen in Philadelphia with a farmhouse sink, flat-panel cabinets, white cabinets, soapstone benchtops, white splashback, ceramic splashback, panelled appliances, light hardwood floors, with island and grey benchtop.
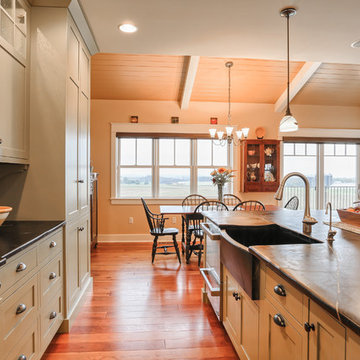
Photo Credits: Annie M Design
Inspiration for a transitional l-shaped kitchen in Other with a farmhouse sink, green cabinets, soapstone benchtops, medium hardwood floors and with island.
Inspiration for a transitional l-shaped kitchen in Other with a farmhouse sink, green cabinets, soapstone benchtops, medium hardwood floors and with island.
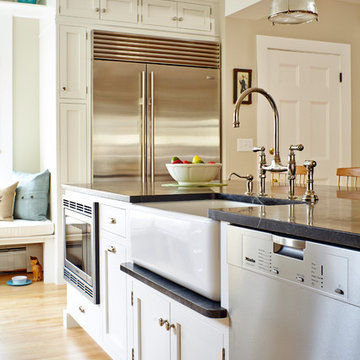
A wonderful shot of the farmhouse sink, soapstone counters and crisp white cabinets. The blue linen pillows and sea glass vases are perfect details for this nautical space.
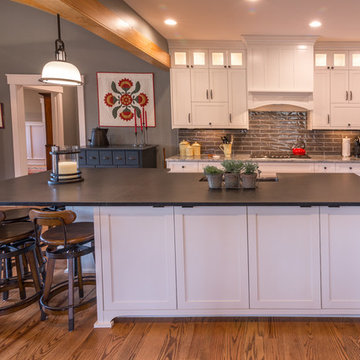
Inspiration for a mid-sized transitional l-shaped open plan kitchen in Other with a farmhouse sink, shaker cabinets, white cabinets, soapstone benchtops, grey splashback, subway tile splashback, stainless steel appliances, medium hardwood floors, with island, brown floor and grey benchtop.
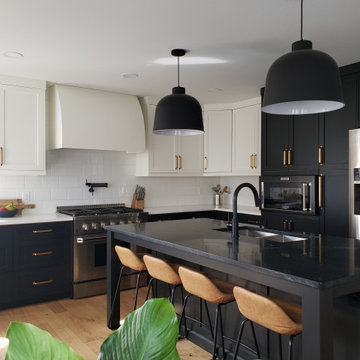
Inspiration for a large transitional l-shaped eat-in kitchen in Edmonton with an undermount sink, shaker cabinets, black cabinets, soapstone benchtops, white splashback, subway tile splashback, stainless steel appliances, light hardwood floors, with island, black benchtop and brown floor.
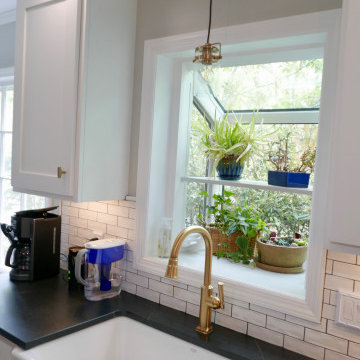
Kohler Apron Front single basin sink, Newport Brass Gooseneck faucet, Atrium Garden Window, Soapstone countertop, Sophia 2" x6" Subway tile backsplash, and Nuvo Antebellum Mini Pendant light above kitchen sink!
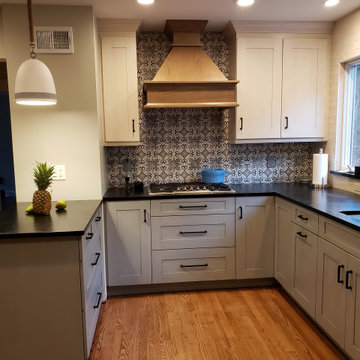
Inspiration for a mid-sized transitional u-shaped separate kitchen in New York with an undermount sink, flat-panel cabinets, grey cabinets, soapstone benchtops, multi-coloured splashback, ceramic splashback, stainless steel appliances, medium hardwood floors, a peninsula, brown floor and black benchtop.
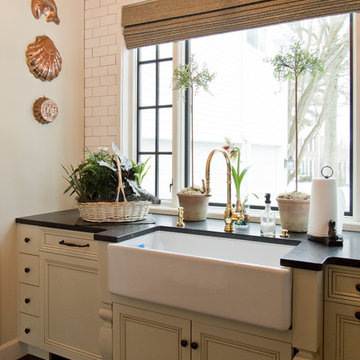
Design ideas for a mid-sized transitional l-shaped separate kitchen in St Louis with a farmhouse sink, recessed-panel cabinets, white cabinets, soapstone benchtops, white splashback, ceramic splashback, dark hardwood floors, brown floor and black benchtop.
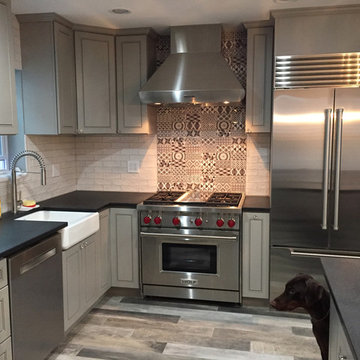
Photo of a mid-sized transitional l-shaped separate kitchen in New York with a farmhouse sink, raised-panel cabinets, grey cabinets, soapstone benchtops, grey splashback, cement tile splashback, stainless steel appliances, medium hardwood floors, with island, multi-coloured floor and black benchtop.
Transitional Kitchen with Soapstone Benchtops Design Ideas
3