Transitional Kitchen with Soapstone Benchtops Design Ideas
Refine by:
Budget
Sort by:Popular Today
61 - 80 of 4,085 photos
Item 1 of 3
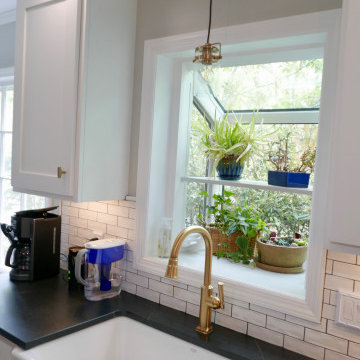
Kohler Apron Front single basin sink, Newport Brass Gooseneck faucet, Atrium Garden Window, Soapstone countertop, Sophia 2" x6" Subway tile backsplash, and Nuvo Antebellum Mini Pendant light above kitchen sink!
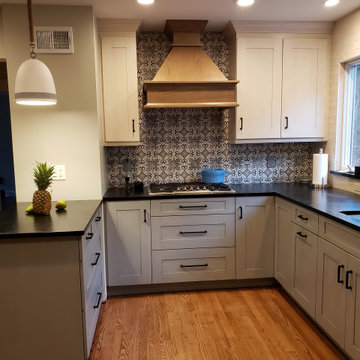
Inspiration for a mid-sized transitional u-shaped separate kitchen in New York with an undermount sink, flat-panel cabinets, grey cabinets, soapstone benchtops, multi-coloured splashback, ceramic splashback, stainless steel appliances, medium hardwood floors, a peninsula, brown floor and black benchtop.
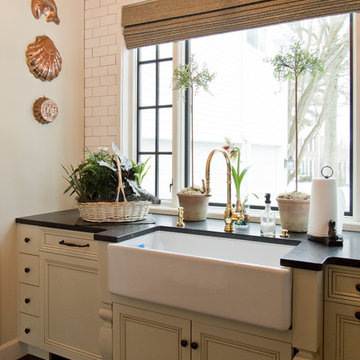
Design ideas for a mid-sized transitional l-shaped separate kitchen in St Louis with a farmhouse sink, recessed-panel cabinets, white cabinets, soapstone benchtops, white splashback, ceramic splashback, dark hardwood floors, brown floor and black benchtop.
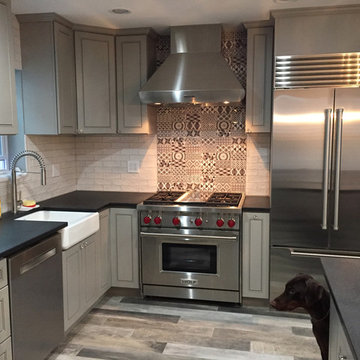
Photo of a mid-sized transitional l-shaped separate kitchen in New York with a farmhouse sink, raised-panel cabinets, grey cabinets, soapstone benchtops, grey splashback, cement tile splashback, stainless steel appliances, medium hardwood floors, with island, multi-coloured floor and black benchtop.
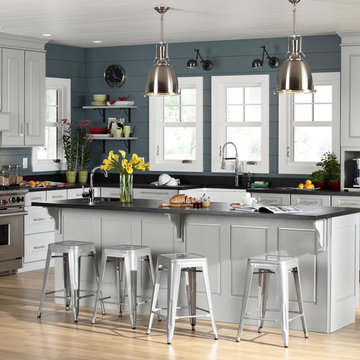
Inspiration for a mid-sized transitional l-shaped eat-in kitchen in Orlando with a farmhouse sink, raised-panel cabinets, white cabinets, soapstone benchtops, blue splashback, timber splashback, stainless steel appliances, light hardwood floors, with island, beige floor and black benchtop.
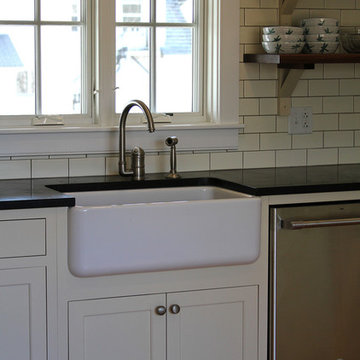
Complete interior remodel, added dormer for more space upstairs and partial exterior remodel. Kitchen and Bathrooms designed by rk MILES.
This is an example of a mid-sized transitional l-shaped separate kitchen in Boston with a farmhouse sink, beaded inset cabinets, white cabinets, soapstone benchtops, white splashback, subway tile splashback, stainless steel appliances, no island and brown floor.
This is an example of a mid-sized transitional l-shaped separate kitchen in Boston with a farmhouse sink, beaded inset cabinets, white cabinets, soapstone benchtops, white splashback, subway tile splashback, stainless steel appliances, no island and brown floor.
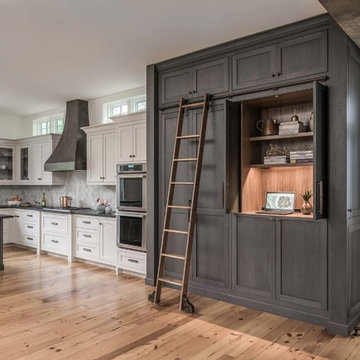
A key storage feature in this space is the large built in pantry. full walnut interior, finished with Rubio oil in a custom blend of grays. The desk area has multiple outlets for charging as well as lots of storage. This is the epicenter of the home. Pocket doors close it off and hide any 'work in progress'. Sliding ladder makes upper storage accessible.
Photography by Eric Roth
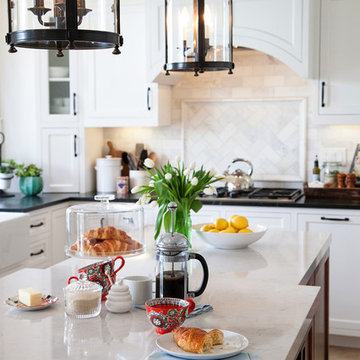
Found Creative Studios
Inspiration for a mid-sized transitional u-shaped kitchen in San Diego with a farmhouse sink, recessed-panel cabinets, white cabinets, soapstone benchtops, white splashback, stone tile splashback, stainless steel appliances, travertine floors and with island.
Inspiration for a mid-sized transitional u-shaped kitchen in San Diego with a farmhouse sink, recessed-panel cabinets, white cabinets, soapstone benchtops, white splashback, stone tile splashback, stainless steel appliances, travertine floors and with island.
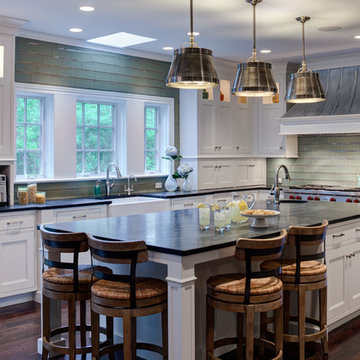
Ample amounts of storage were designed at lower heights to accommodate this petite family while colorful vases inserted behind glass doors were showcased at higher, less used ceiling heights. This combination married functionality with beauty seamlessly.
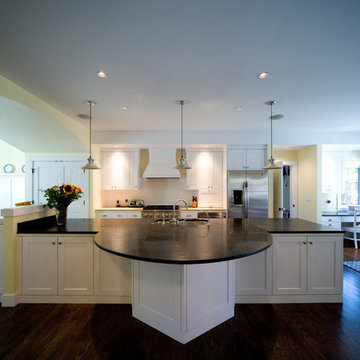
Architect: Peter D. Swindley Architects & Interiors, Inc.
Mike Nakamura Photography
Inspiration for a mid-sized transitional u-shaped eat-in kitchen in Seattle with an undermount sink, recessed-panel cabinets, white cabinets, soapstone benchtops, stainless steel appliances, dark hardwood floors, with island, brown floor and black benchtop.
Inspiration for a mid-sized transitional u-shaped eat-in kitchen in Seattle with an undermount sink, recessed-panel cabinets, white cabinets, soapstone benchtops, stainless steel appliances, dark hardwood floors, with island, brown floor and black benchtop.
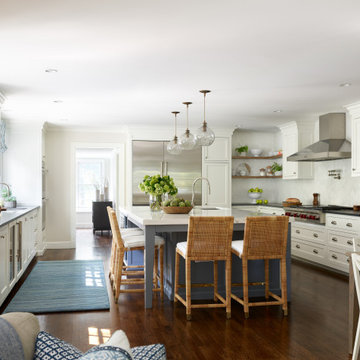
Traditional Kitchen, Chestnut Hill MA
Inspiration for a large transitional u-shaped eat-in kitchen in Boston with shaker cabinets, white cabinets, soapstone benchtops, white splashback, marble splashback, stainless steel appliances, dark hardwood floors, with island, brown floor, black benchtop and an undermount sink.
Inspiration for a large transitional u-shaped eat-in kitchen in Boston with shaker cabinets, white cabinets, soapstone benchtops, white splashback, marble splashback, stainless steel appliances, dark hardwood floors, with island, brown floor, black benchtop and an undermount sink.
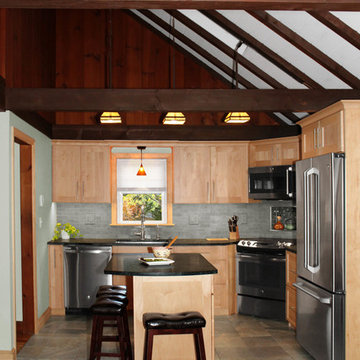
This kitchen had not been renovated since the salt box colonial house was built in the 1960’s. The new owner felt it was time for a complete refresh with some traditional details and adding in the owner’s contemporary tastes.
At initial observation, we determined the house had good bones; including high ceilings and abundant natural light from a double-hung window and three skylights overhead recently installed by our client. Mixing the homeowners desires required the skillful eyes of Cathy and Ed from Renovisions. The original kitchen had dark stained, worn cabinets, in-adequate lighting and a non-functional coat closet off the kitchen space. In order to achieve a true transitional look, Renovisions incorporated classic details with subtle, simple and cleaner line touches. For example, the backsplash mix of honed and polished 2” x 3” stone-look subway tile is outlined in brushed stainless steel strips creating an edgy feel, especially at the niche above the range. Removing the existing wall that shared the coat closet opened up the kitchen to allow adding an island for seating and entertaining guests.
We chose natural maple, shaker style flat panel cabinetry with longer stainless steel pulls instead of knobs, keeping in line with the clients desire for a sleeker design. This kitchen had to be gutted to accommodate the new layout featuring an island with pull-out trash and recycling and deeper drawers for utensils. Spatial constraints were top of mind and incorporating a convection microwave above the slide-in range made the most sense. Our client was thrilled with the ability to bake, broil and microwave from GE’s advantium oven – how convenient! A custom pull-out cabinet was built for his extensive array of spices and oils. The sink base cabinet provides plenty of area for the large rectangular stainless steel sink, single-lever multi-sprayer faucet and matching filtered water dispenser faucet. The natural, yet sleek green soapstone countertop with distinct white veining created a dynamic visual and principal focal point for the now open space.
While oak wood flooring existed in the entire first floor, as an added element of color and interest we installed multi-color slate-look porcelain tiles in the kitchen area. We also installed a fully programmable floor heating system for those chilly New England days. Overall, out client was thrilled with his Mission Transition.
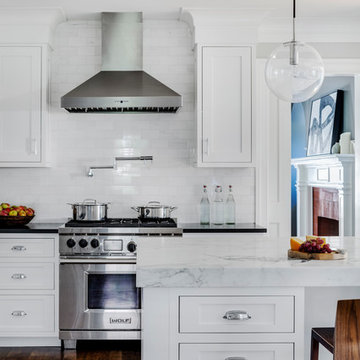
TEAM
Architect: LDa Architecture & Interiors
Interior Design: Thread By Lindsay Bentis
Builder: Great Woods Post & Beam Company, Inc.
Photographer: Greg Premru
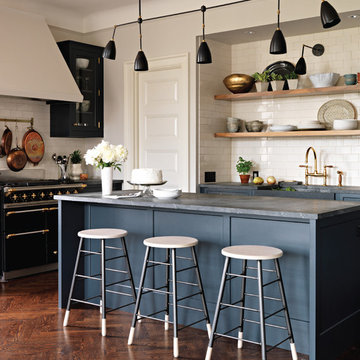
This kitchen was designed by Bilotta senior designer, Randy O’Kane, CKD with (and for) interior designer Blair Harris. The apartment is located in a turn-of-the-20th-century Manhattan brownstone and the kitchen (which was originally at the back of the apartment) was relocated to the front in order to gain more light in the heart of the home. Blair really wanted the cabinets to be a dark blue color and opted for Farrow & Ball’s “Railings”. In order to make sure the space wasn’t too dark, Randy suggested open shelves in natural walnut vs. traditional wall cabinets along the back wall. She complemented this with white crackled ceramic tiles and strips of LED lights hidden under the shelves, illuminating the space even more. The cabinets are Bilotta’s private label line, the Bilotta Collection, in a 1” thick, Shaker-style door with walnut interiors. The flooring is oak in a herringbone pattern and the countertops are Vermont soapstone. The apron-style sink is also made of soapstone and is integrated with the countertop. Blair opted for the trending unlacquered brass hardware from Rejuvenation’s “Massey” collection which beautifully accents the blue cabinetry and is then repeated on both the “Chagny” Lacanche range and the bridge-style Waterworks faucet.
The space was designed in such a way as to use the island to separate the primary cooking space from the living and dining areas. The island could be used for enjoying a less formal meal or as a plating area to pass food into the dining area.
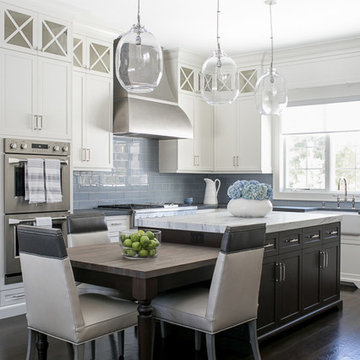
Raquel Langworthy, Custom Creations Kitchens
Design ideas for a mid-sized transitional u-shaped open plan kitchen in New York with a farmhouse sink, shaker cabinets, white cabinets, soapstone benchtops, blue splashback, glass tile splashback, stainless steel appliances, dark hardwood floors, with island and brown floor.
Design ideas for a mid-sized transitional u-shaped open plan kitchen in New York with a farmhouse sink, shaker cabinets, white cabinets, soapstone benchtops, blue splashback, glass tile splashback, stainless steel appliances, dark hardwood floors, with island and brown floor.
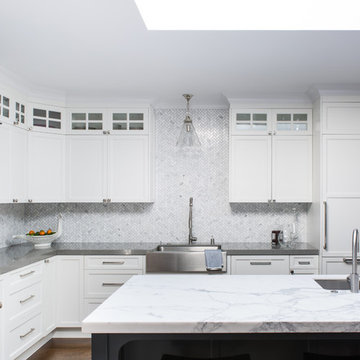
Suzanne Scott
Mid-sized transitional l-shaped open plan kitchen in San Francisco with with island, a farmhouse sink, shaker cabinets, white cabinets, soapstone benchtops, grey splashback, mosaic tile splashback, stainless steel appliances, dark hardwood floors and brown floor.
Mid-sized transitional l-shaped open plan kitchen in San Francisco with with island, a farmhouse sink, shaker cabinets, white cabinets, soapstone benchtops, grey splashback, mosaic tile splashback, stainless steel appliances, dark hardwood floors and brown floor.
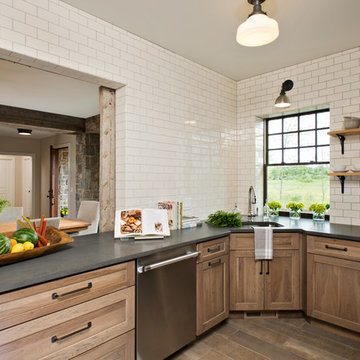
Randall Perry Photography, E Tanny Design
Transitional kitchen in New York with light wood cabinets, soapstone benchtops, white splashback, glass tile splashback and multiple islands.
Transitional kitchen in New York with light wood cabinets, soapstone benchtops, white splashback, glass tile splashback and multiple islands.
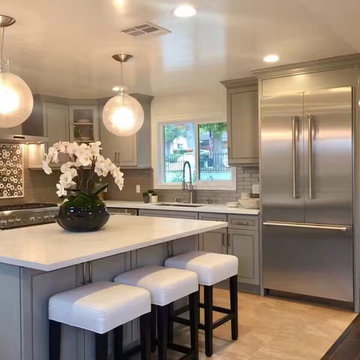
Design ideas for a mid-sized transitional u-shaped eat-in kitchen in Los Angeles with an undermount sink, shaker cabinets, grey cabinets, soapstone benchtops, grey splashback, porcelain splashback, stainless steel appliances, travertine floors and with island.
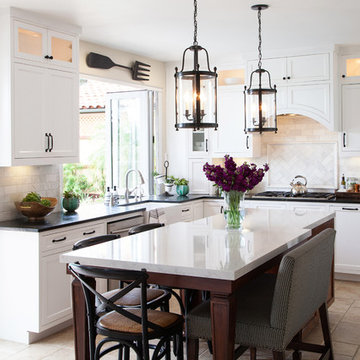
Found Creative Studios
Photo of a mid-sized transitional u-shaped kitchen in San Diego with a farmhouse sink, recessed-panel cabinets, white cabinets, soapstone benchtops, white splashback, stone tile splashback, stainless steel appliances, travertine floors and with island.
Photo of a mid-sized transitional u-shaped kitchen in San Diego with a farmhouse sink, recessed-panel cabinets, white cabinets, soapstone benchtops, white splashback, stone tile splashback, stainless steel appliances, travertine floors and with island.
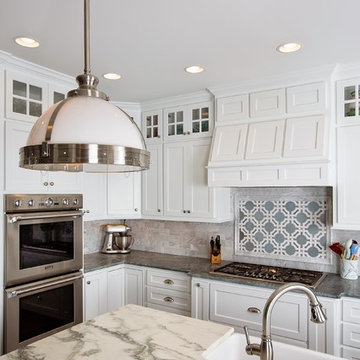
A modern farmhouse kitchen outside of Atlanta. Chic meets comfort in this family kitchen! http://www.jrrenovations.com/
Transitional Kitchen with Soapstone Benchtops Design Ideas
4