Transitional Kitchen with Window Splashback Design Ideas
Refine by:
Budget
Sort by:Popular Today
21 - 40 of 248 photos
Item 1 of 3
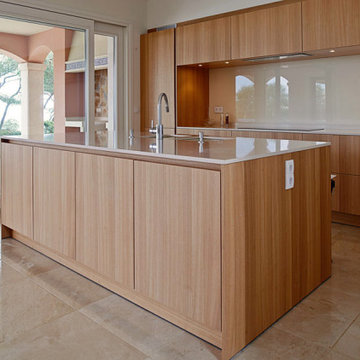
Cocina muy elegante de madera
Inspiration for a large transitional single-wall open plan kitchen in Malaga with an undermount sink, flat-panel cabinets, medium wood cabinets, quartz benchtops, white splashback, window splashback, stainless steel appliances, porcelain floors, with island, beige floor and white benchtop.
Inspiration for a large transitional single-wall open plan kitchen in Malaga with an undermount sink, flat-panel cabinets, medium wood cabinets, quartz benchtops, white splashback, window splashback, stainless steel appliances, porcelain floors, with island, beige floor and white benchtop.
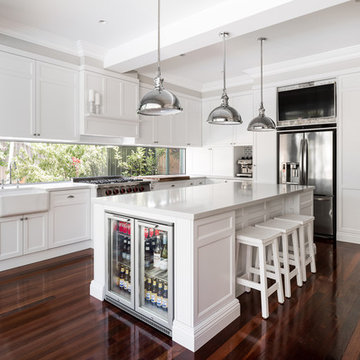
Custom designed kitchen layout and cabinetry to suit the family's lifestyle; with two young children and a passion for entertaining. An existing internal wall dividing the kitchen/ dining area was removed to increase the size of the kitchen, creating a practical and functional chef's kitchen and living space for the whole family. The new kitchen creates a feel of open plan living and connection with the outdoor areas and the addition of a full length window above the bench top maximises the natural light entering the house.
Designer: Hubble Design
Photographer: Dion Robeson
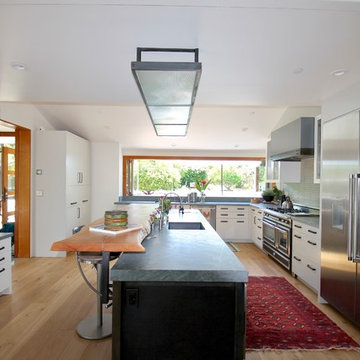
This is an example of a transitional l-shaped separate kitchen in San Francisco with a single-bowl sink, flat-panel cabinets, white cabinets, window splashback, stainless steel appliances, light hardwood floors, with island and beige floor.
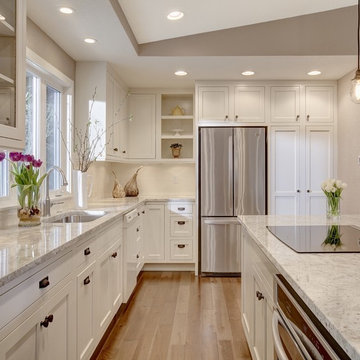
Design ideas for a transitional l-shaped kitchen in Seattle with an undermount sink, shaker cabinets, white cabinets, stainless steel appliances, with island and window splashback.
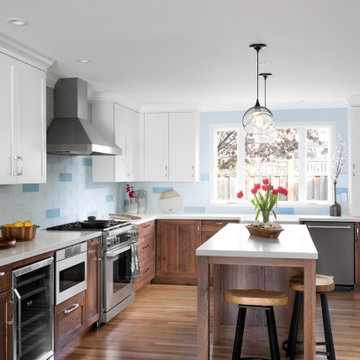
Custom Cabinetry Creates Light and Airy Kitchen. A combination of white painted cabinetry and rustic hickory cabinets create an earthy and bright kitchen. A new larger window floods the kitchen in natural light.
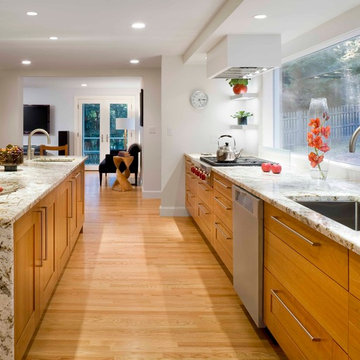
This is an example of a large transitional galley kitchen in Boston with shaker cabinets, stainless steel appliances, an undermount sink, medium wood cabinets, granite benchtops, window splashback, light hardwood floors and with island.
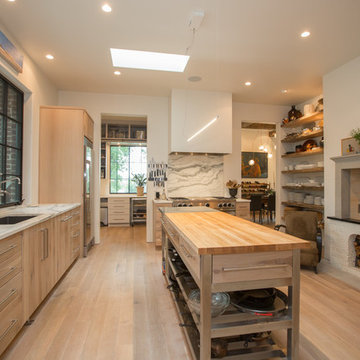
Inspiration for a transitional l-shaped kitchen in Other with an undermount sink, flat-panel cabinets, light wood cabinets, wood benchtops, window splashback, stainless steel appliances, light hardwood floors, with island, beige floor and white benchtop.
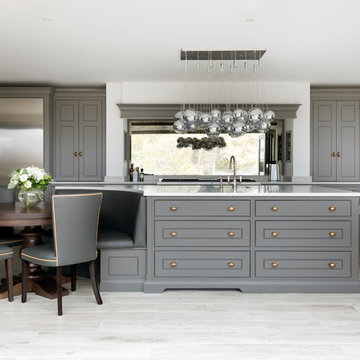
The Walton Barn project has undergone a large scale renovation including the main kitchen area where the clients wanted to create a classic contemporary kitchen with dining space for 4-6. As the barn renovation included a separate dining room, the clients preferred not to have another formal dining table in the kitchen so we designed this L-shape kitchen with an island incorporating banquette seating and the Langham table, providing an everyday dining area.
Photo Credit: Paul Craig
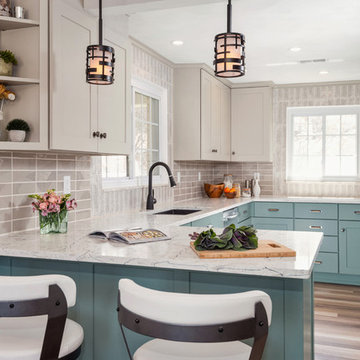
This is an example of a transitional u-shaped kitchen in Other with an undermount sink, shaker cabinets, grey splashback, stainless steel appliances, light hardwood floors, a peninsula, beige floor, white benchtop, turquoise cabinets and window splashback.
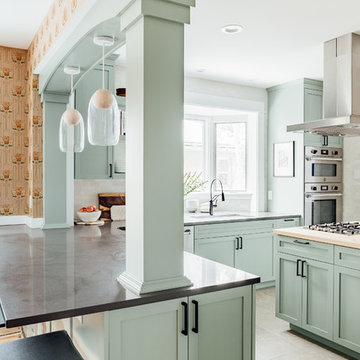
Our client requested interior design and architecture on this lovely Craftsman home to update and brighten the existing kitchen. The pop of color in the cabinetry pairs perfectly with the traditional style of the space.
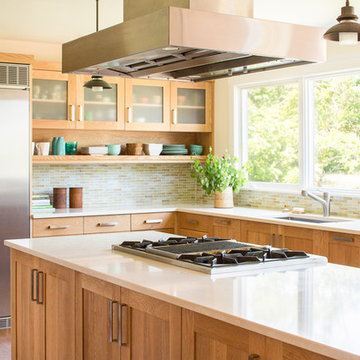
Jeff Roberts Imaging
Mid-sized transitional u-shaped separate kitchen in Portland Maine with an undermount sink, shaker cabinets, medium wood cabinets, stainless steel benchtops, multi-coloured splashback, window splashback, stainless steel appliances, medium hardwood floors, with island and brown floor.
Mid-sized transitional u-shaped separate kitchen in Portland Maine with an undermount sink, shaker cabinets, medium wood cabinets, stainless steel benchtops, multi-coloured splashback, window splashback, stainless steel appliances, medium hardwood floors, with island and brown floor.
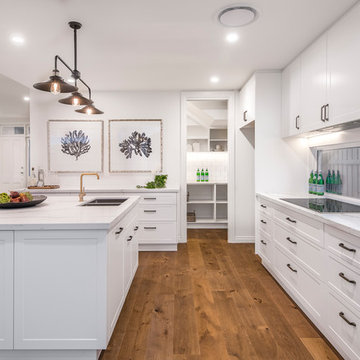
Design ideas for a large transitional kitchen in Brisbane with a double-bowl sink, white cabinets, marble benchtops, stainless steel appliances, medium hardwood floors, brown floor, white benchtop, shaker cabinets, window splashback and with island.
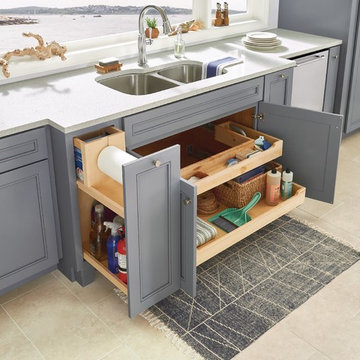
KraftMaid under sink pullout. KraftMaid Base Cleaning storage cabinet.
This is an example of a transitional eat-in kitchen in Houston with an undermount sink, shaker cabinets, grey cabinets, quartz benchtops, white splashback, window splashback, stainless steel appliances, travertine floors, beige floor and white benchtop.
This is an example of a transitional eat-in kitchen in Houston with an undermount sink, shaker cabinets, grey cabinets, quartz benchtops, white splashback, window splashback, stainless steel appliances, travertine floors, beige floor and white benchtop.
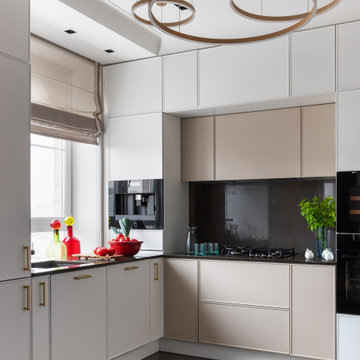
This is an example of a transitional l-shaped kitchen in Moscow with a single-bowl sink, white cabinets, black splashback, black appliances, no island, brown floor, black benchtop and window splashback.
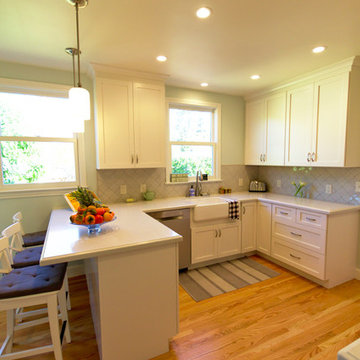
H. Hughes
Inspiration for a small transitional u-shaped separate kitchen in San Francisco with a farmhouse sink, shaker cabinets, white cabinets, stainless steel appliances, a peninsula, solid surface benchtops, window splashback, laminate floors and beige floor.
Inspiration for a small transitional u-shaped separate kitchen in San Francisco with a farmhouse sink, shaker cabinets, white cabinets, stainless steel appliances, a peninsula, solid surface benchtops, window splashback, laminate floors and beige floor.
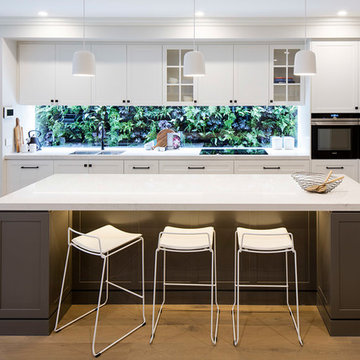
Lucas Muro Photographer
Inspiration for a transitional single-wall open plan kitchen in Melbourne with a double-bowl sink, shaker cabinets, white cabinets, window splashback, black appliances, dark hardwood floors, with island and brown floor.
Inspiration for a transitional single-wall open plan kitchen in Melbourne with a double-bowl sink, shaker cabinets, white cabinets, window splashback, black appliances, dark hardwood floors, with island and brown floor.
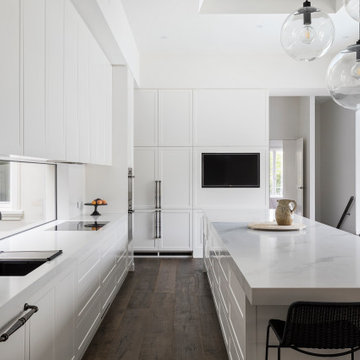
Inspiration for a large transitional l-shaped kitchen in Melbourne with an undermount sink, shaker cabinets, white cabinets, window splashback, panelled appliances, with island, brown floor and white benchtop.
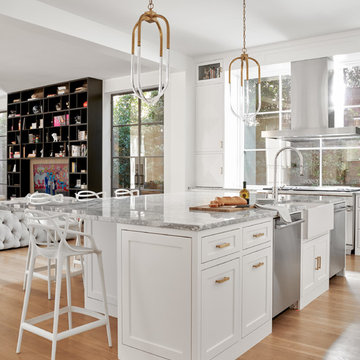
Large transitional l-shaped open plan kitchen in Dallas with a farmhouse sink, shaker cabinets, white cabinets, window splashback, stainless steel appliances, light hardwood floors, with island, beige floor and grey benchtop.
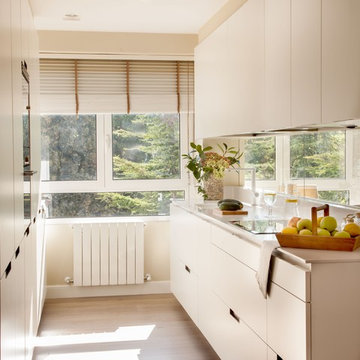
Fotografía de Felipe Scheffel Bell.
Photo of a mid-sized transitional single-wall kitchen in Bilbao with flat-panel cabinets, white cabinets, quartz benchtops, window splashback, stainless steel appliances, light hardwood floors, no island and beige floor.
Photo of a mid-sized transitional single-wall kitchen in Bilbao with flat-panel cabinets, white cabinets, quartz benchtops, window splashback, stainless steel appliances, light hardwood floors, no island and beige floor.
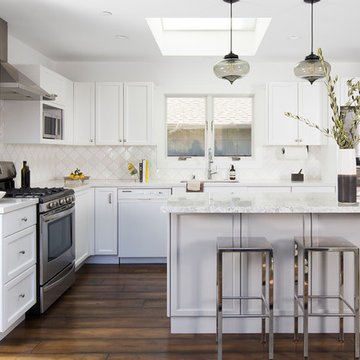
Michelle Drewes
Design ideas for a transitional l-shaped open plan kitchen in San Francisco with shaker cabinets, white cabinets, white splashback, stainless steel appliances, dark hardwood floors, with island, brown floor, white benchtop, an undermount sink, marble benchtops and window splashback.
Design ideas for a transitional l-shaped open plan kitchen in San Francisco with shaker cabinets, white cabinets, white splashback, stainless steel appliances, dark hardwood floors, with island, brown floor, white benchtop, an undermount sink, marble benchtops and window splashback.
Transitional Kitchen with Window Splashback Design Ideas
2