Transitional Kitchen with Window Splashback Design Ideas
Refine by:
Budget
Sort by:Popular Today
41 - 60 of 246 photos
Item 1 of 3
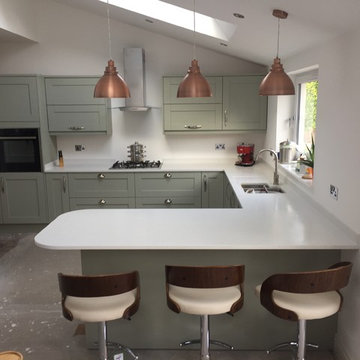
Photo of a mid-sized transitional u-shaped eat-in kitchen in Cardiff with an undermount sink, shaker cabinets, green cabinets, quartzite benchtops, white splashback, window splashback, stainless steel appliances, concrete floors, a peninsula, grey floor and white benchtop.
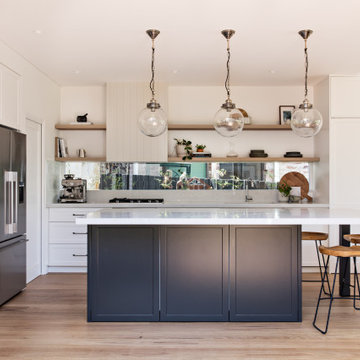
Transitional l-shaped eat-in kitchen in Newcastle - Maitland with an undermount sink, shaker cabinets, white cabinets, white splashback, window splashback, stainless steel appliances, medium hardwood floors, with island and brown floor.
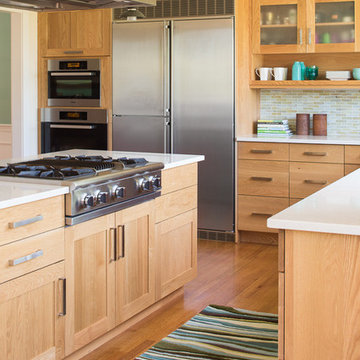
Jeff Roberts Imaging
Inspiration for a mid-sized transitional u-shaped separate kitchen in Portland Maine with an undermount sink, shaker cabinets, medium wood cabinets, stainless steel benchtops, multi-coloured splashback, window splashback, stainless steel appliances, medium hardwood floors, with island and brown floor.
Inspiration for a mid-sized transitional u-shaped separate kitchen in Portland Maine with an undermount sink, shaker cabinets, medium wood cabinets, stainless steel benchtops, multi-coloured splashback, window splashback, stainless steel appliances, medium hardwood floors, with island and brown floor.
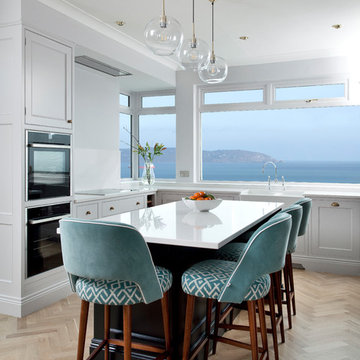
This is an example of a mid-sized transitional l-shaped kitchen in Other with shaker cabinets, quartzite benchtops, black appliances, light hardwood floors, with island, beige floor, white benchtop, a farmhouse sink, grey cabinets and window splashback.
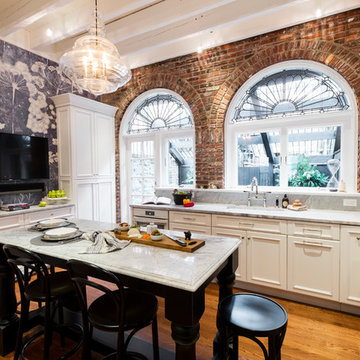
The homeowner felt closed-in with a small entry to the kitchen which blocked off all visual and audio connections to the rest of the first floor. The small and unimportant entry to the kitchen created a bottleneck of circulation between rooms. Our goal was to create an open connection between 1st floor rooms, make the kitchen a focal point and improve general circulation.
We removed the major wall between the kitchen & dining room to open up the site lines and expose the full extent of the first floor. We created a new cased opening that framed the kitchen and made the rear Palladian style windows a focal point. White cabinetry was used to keep the kitchen bright and a sharp contrast against the wood floors and exposed brick. We painted the exposed wood beams white to highlight the hand-hewn character.
The open kitchen has created a social connection throughout the entire first floor. The communal effect brings this family of four closer together for all occasions. The island table has become the hearth where the family begins and ends there day. It's the perfect room for breaking bread in the most casual and communal way.
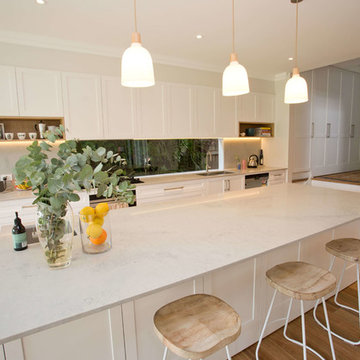
An extension and first floor addition to this Willoughby abode has transformed it into a completely new home! The downstairs extensions boats a brand new kitchen featuring a large island with beautiful white marble bench top, hanging lights and a window splash-back. The window is a stylish asset to the kitchen space and is positioned over a tropic garden, providing a natural balance. You'll also find a dining and living room but open up the doors to a paved outdoor area that spills onto a spacious back yard. Walk upstairs to new bedrooms and bathrooms which has given the family so much more room downstairs. Since the photos were taken, Beecraft has added a large paved area to the front door and sliding door entrances, as well as an asphalt drive way with original brick edging and garden beds.
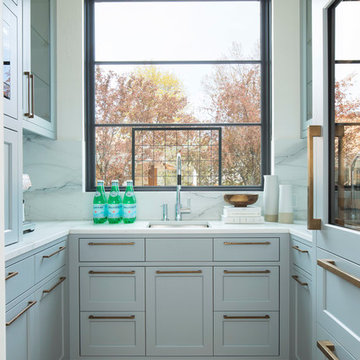
Troy Thies Photography
Transitional u-shaped kitchen pantry in Minneapolis with an undermount sink, shaker cabinets, window splashback, light hardwood floors and beige floor.
Transitional u-shaped kitchen pantry in Minneapolis with an undermount sink, shaker cabinets, window splashback, light hardwood floors and beige floor.
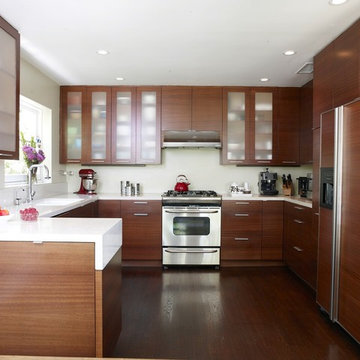
Inspiration for a large transitional u-shaped separate kitchen in Los Angeles with a double-bowl sink, flat-panel cabinets, dark wood cabinets, solid surface benchtops, window splashback, stainless steel appliances, dark hardwood floors and a peninsula.
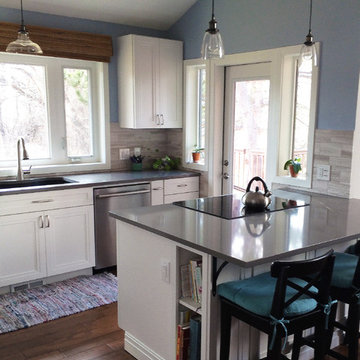
Design ideas for a mid-sized transitional u-shaped separate kitchen in Denver with an undermount sink, window splashback, stainless steel appliances, dark hardwood floors, a peninsula, brown floor, recessed-panel cabinets and white cabinets.
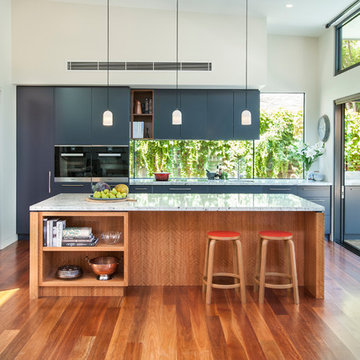
Photo: Mark Fergus
This is an example of a large transitional single-wall open plan kitchen in Melbourne with a double-bowl sink, blue cabinets, granite benchtops, black appliances, medium hardwood floors, with island, white benchtop and window splashback.
This is an example of a large transitional single-wall open plan kitchen in Melbourne with a double-bowl sink, blue cabinets, granite benchtops, black appliances, medium hardwood floors, with island, white benchtop and window splashback.
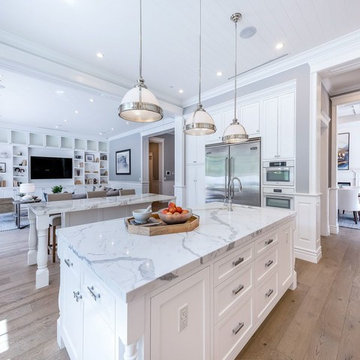
Joana Morrison
This is an example of a large transitional u-shaped eat-in kitchen in Los Angeles with an undermount sink, glass-front cabinets, white cabinets, marble benchtops, white splashback, window splashback, stainless steel appliances, light hardwood floors, multiple islands, brown floor and white benchtop.
This is an example of a large transitional u-shaped eat-in kitchen in Los Angeles with an undermount sink, glass-front cabinets, white cabinets, marble benchtops, white splashback, window splashback, stainless steel appliances, light hardwood floors, multiple islands, brown floor and white benchtop.
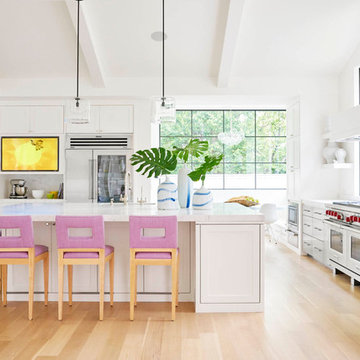
Transitional kitchen in Dallas with flat-panel cabinets, stainless steel cabinets, window splashback, stainless steel appliances, light hardwood floors, with island and beige floor.
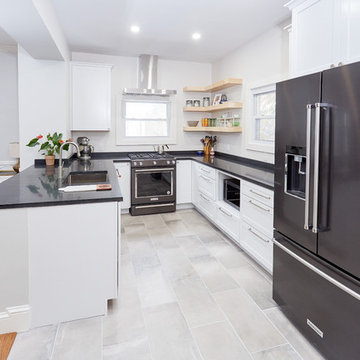
Single Family home in the Mt Washington neighborhood of Baltimore. From dated, dark and closed to open, bright and beautiful. A structural steel I beam was installed over square steel columns on an 18" thick fieldstone foundation wall to bring this kitchen into the 21st century. Kudos to Home Tailor Baltimore, the general contractor on this project! Photos by Mark Moyer Photography.
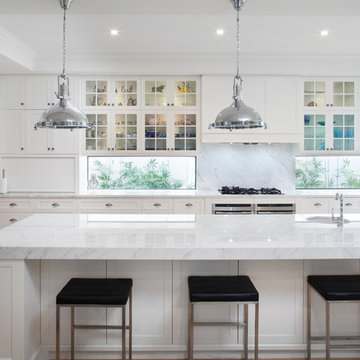
Photo of a transitional l-shaped kitchen in Perth with an undermount sink, glass-front cabinets, white cabinets, window splashback, stainless steel appliances, medium hardwood floors, with island and brown floor.
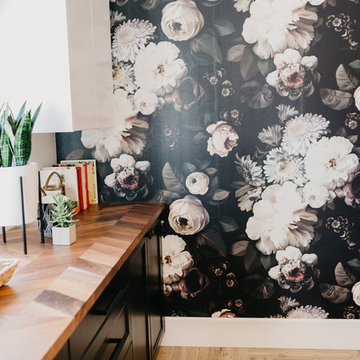
Pantry. Jennie Slade Photography
Inspiration for a large transitional galley kitchen pantry in Las Vegas with shaker cabinets, black cabinets, wood benchtops, white splashback, window splashback, stainless steel appliances, ceramic floors and no island.
Inspiration for a large transitional galley kitchen pantry in Las Vegas with shaker cabinets, black cabinets, wood benchtops, white splashback, window splashback, stainless steel appliances, ceramic floors and no island.

Design ideas for a large transitional l-shaped open plan kitchen in London with a farmhouse sink, shaker cabinets, blue cabinets, quartzite benchtops, white splashback, window splashback, panelled appliances, ceramic floors, with island, brown floor and white benchtop.
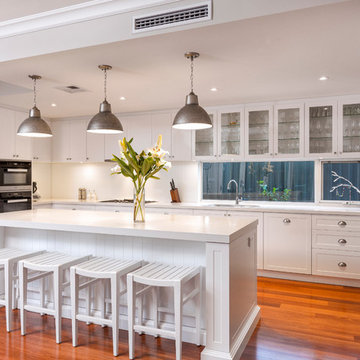
Design ideas for a transitional single-wall separate kitchen in Perth with shaker cabinets, white cabinets, window splashback, black appliances, medium hardwood floors, with island and orange floor.
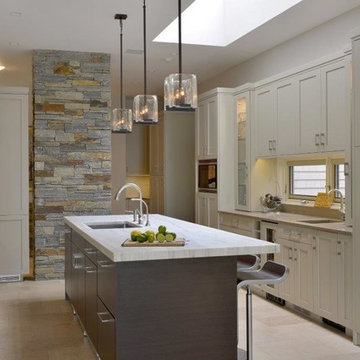
Inspiration for a transitional kitchen in New York with an undermount sink, shaker cabinets, beige cabinets, window splashback, stainless steel appliances, with island and beige floor.
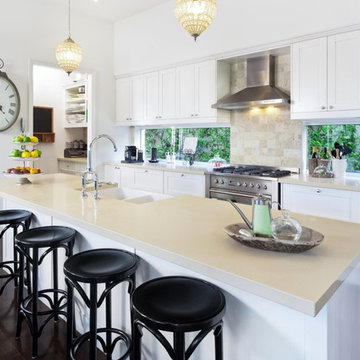
Lectus Cabinets
Design ideas for a large transitional galley eat-in kitchen in Salt Lake City with a farmhouse sink, shaker cabinets, white cabinets, quartz benchtops, window splashback, stainless steel appliances, dark hardwood floors, with island and brown floor.
Design ideas for a large transitional galley eat-in kitchen in Salt Lake City with a farmhouse sink, shaker cabinets, white cabinets, quartz benchtops, window splashback, stainless steel appliances, dark hardwood floors, with island and brown floor.
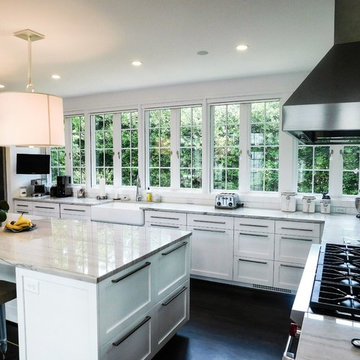
This is an example of a large transitional l-shaped kitchen in Raleigh with a farmhouse sink, shaker cabinets, white cabinets, quartzite benchtops, window splashback, stainless steel appliances, dark hardwood floors, with island, brown floor and white benchtop.
Transitional Kitchen with Window Splashback Design Ideas
3