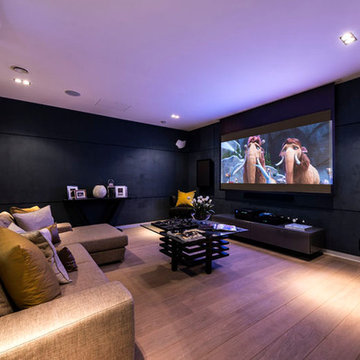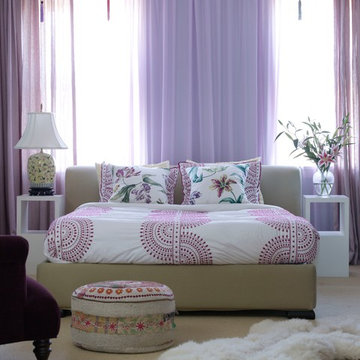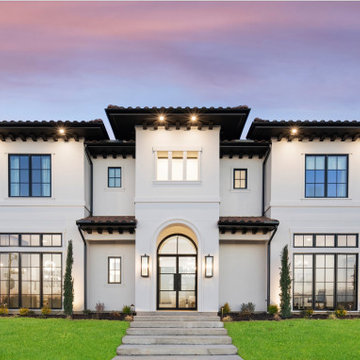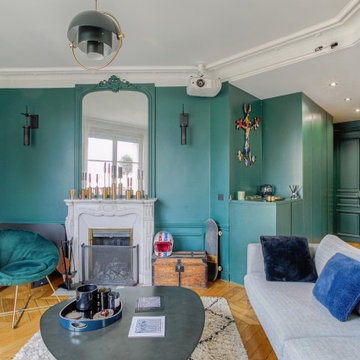3,023 Transitional Purple Home Design Photos
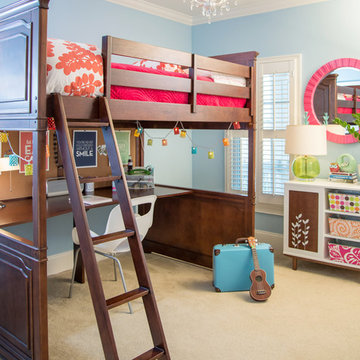
Susie Fougerousse / Rosenberry Rooms
Design ideas for a transitional kids' room for girls in Raleigh with blue walls and carpet.
Design ideas for a transitional kids' room for girls in Raleigh with blue walls and carpet.
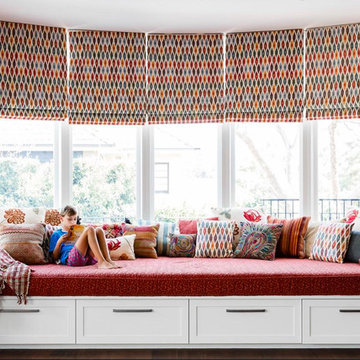
Design ideas for an expansive transitional open concept living room in Sydney with dark hardwood floors.
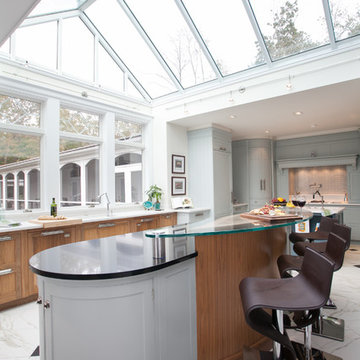
Photo of a transitional kitchen in Other with shaker cabinets, grey splashback, subway tile splashback, panelled appliances and dark wood cabinets.
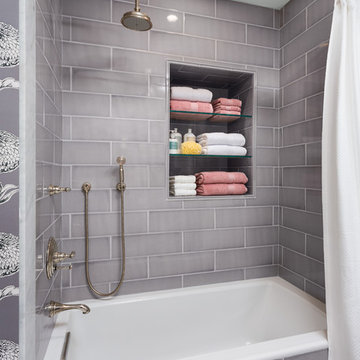
Clark Dugger Photography
Design ideas for a small transitional 3/4 bathroom in Los Angeles with an undermount sink, an alcove tub, a shower/bathtub combo, gray tile, ceramic tile, multi-coloured walls and marble floors.
Design ideas for a small transitional 3/4 bathroom in Los Angeles with an undermount sink, an alcove tub, a shower/bathtub combo, gray tile, ceramic tile, multi-coloured walls and marble floors.
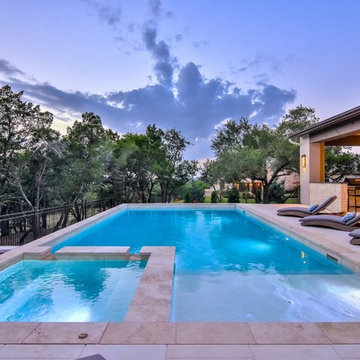
Design ideas for a mid-sized transitional backyard rectangular infinity pool in Austin with a hot tub and concrete pavers.
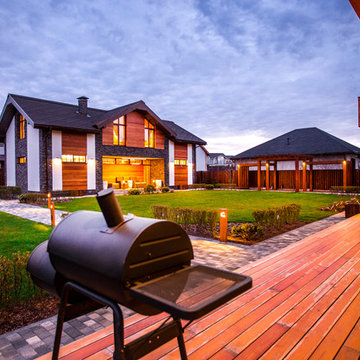
Марк Кожура
Inspiration for a transitional verandah in Moscow.
Inspiration for a transitional verandah in Moscow.
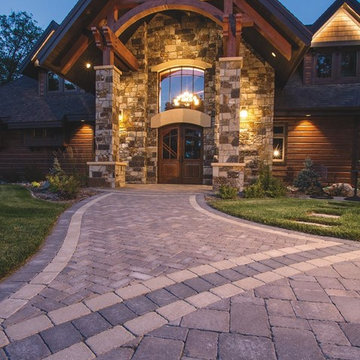
Design ideas for a large transitional front yard driveway in Minneapolis with brick pavers.
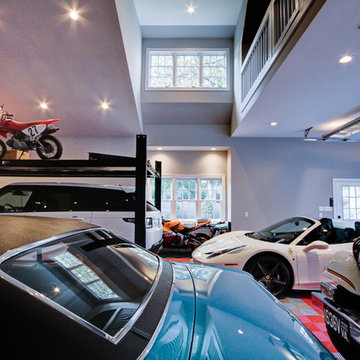
This detached garage uses vertical space for smart storage. A lift was installed for the owners' toys including a dirt bike. A full sized SUV fits underneath of the lift and the garage is deep enough to site two cars deep, side by side. Additionally, a storage loft can be accessed by pull-down stairs. Trex flooring was installed for a slip-free, mess-free finish. The outside of the garage was built to match the existing home while also making it stand out with copper roofing and gutters. A mini-split air conditioner makes the space comfortable for tinkering year-round. The low profile garage doors and wall-mounted opener also keep vertical space at a premium.
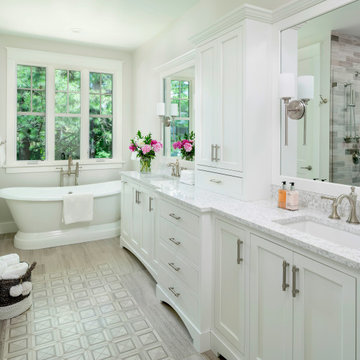
A unique "tile rug" was used in the tile floor design in the custom master bath. A large vanity has loads of storage. This home was custom built by Meadowlark Design+Build in Ann Arbor, Michigan. Photography by Joshua Caldwell. David Lubin Architect and Interiors by Acadia Hahlbrocht of Soft Surroundings.
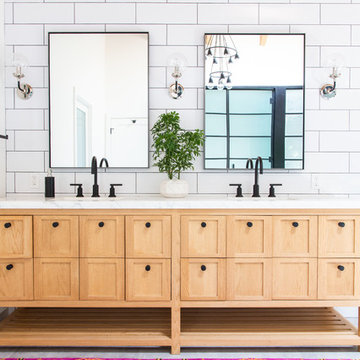
Inspiration for a transitional master bathroom in Los Angeles with light wood cabinets, white tile, subway tile, white walls, white benchtops and shaker cabinets.
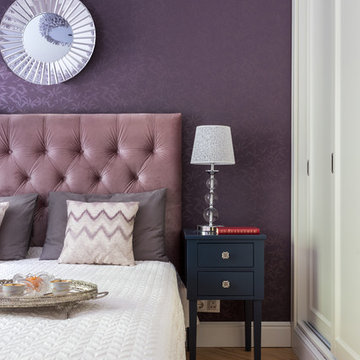
This is an example of a transitional master bedroom in Moscow with purple walls, medium hardwood floors and brown floor.
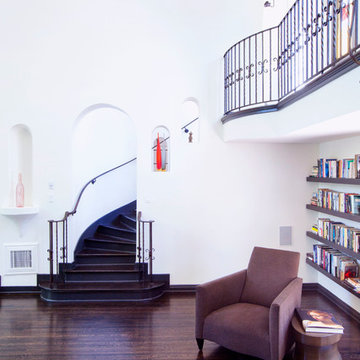
This is an example of a large transitional formal open concept living room in Los Angeles with white walls, dark hardwood floors, no fireplace and no tv.

Full Remodel of Bathroom to accommodate accessibility for Aging in Place ( Future Proofing ) :
Widened Doorways, Increased Circulation and Clearances for Fixtures, Large Spa-like Curb-less Shower with bench, decorative grab bars and finishes.
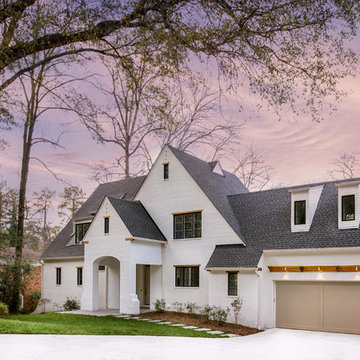
Design ideas for a large transitional two-storey brick white house exterior in Atlanta with a gable roof and a shingle roof.
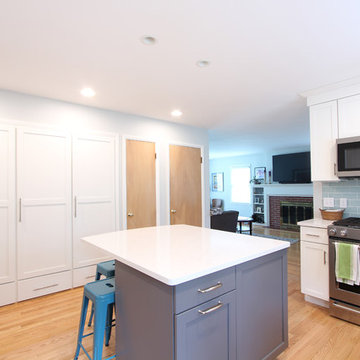
Photo of a small transitional u-shaped kitchen in Other with an undermount sink, shaker cabinets, white cabinets, quartz benchtops, green splashback, glass tile splashback, stainless steel appliances, light hardwood floors, with island, brown floor and white benchtop.
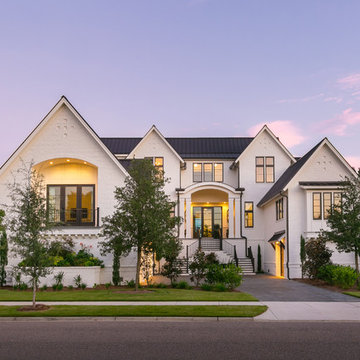
Patrick Brickman
Inspiration for a transitional three-storey white house exterior in Charleston with stone veneer, a gable roof and a metal roof.
Inspiration for a transitional three-storey white house exterior in Charleston with stone veneer, a gable roof and a metal roof.
3,023 Transitional Purple Home Design Photos
3



















