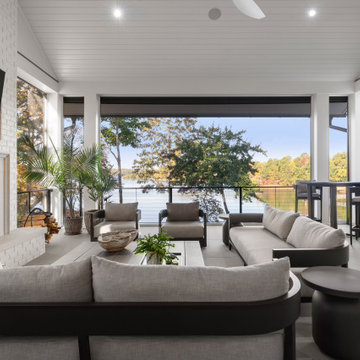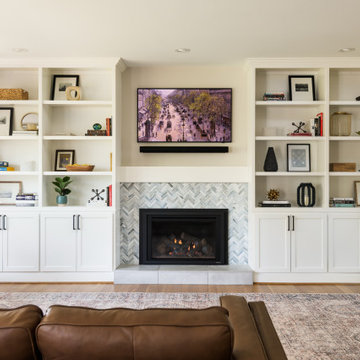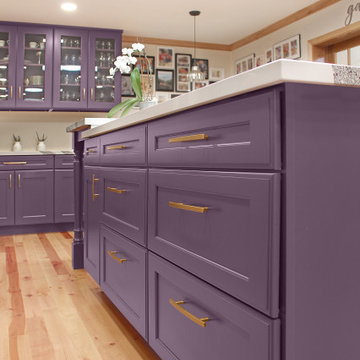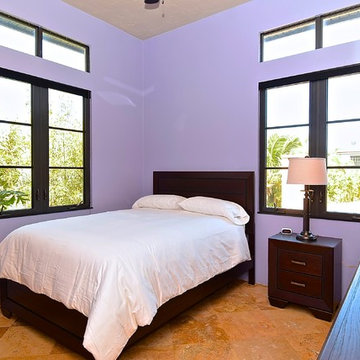3,028 Transitional Purple Home Design Photos
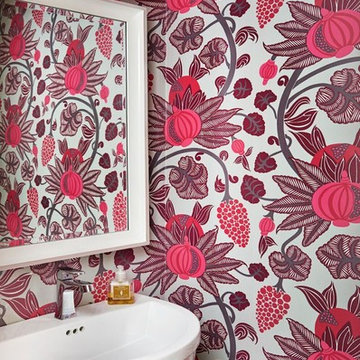
Photography by Stephani Buchman
Transitional powder room in Toronto with pink walls and a wall-mount sink.
Transitional powder room in Toronto with pink walls and a wall-mount sink.
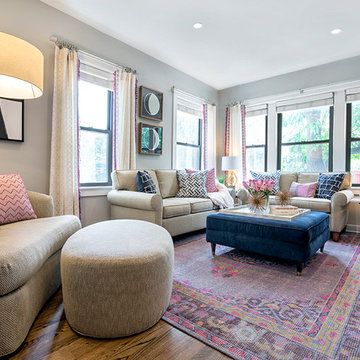
W2WHC designed this entire space remotely with the help of a motivated client and some fabulous resources. Photo credit to Marcel Page Photography.
This is an example of a small transitional formal open concept living room in Bridgeport with grey walls, dark hardwood floors, no fireplace, a wall-mounted tv and brown floor.
This is an example of a small transitional formal open concept living room in Bridgeport with grey walls, dark hardwood floors, no fireplace, a wall-mounted tv and brown floor.
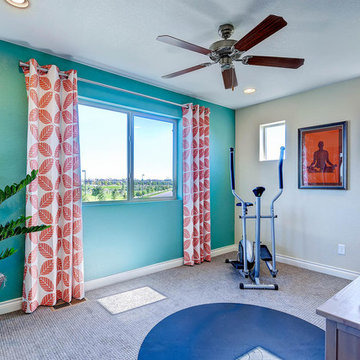
This is an example of a transitional multipurpose gym in Denver with blue walls and carpet.
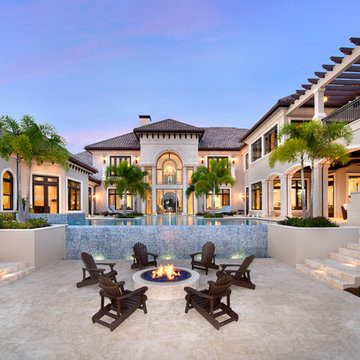
Photographed by Giovanni Photography
Transitional two-storey stucco exterior in Miami.
Transitional two-storey stucco exterior in Miami.
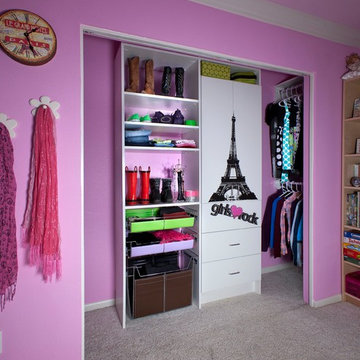
Inspiration for a small transitional women's built-in wardrobe in Denver with flat-panel cabinets, white cabinets and carpet.
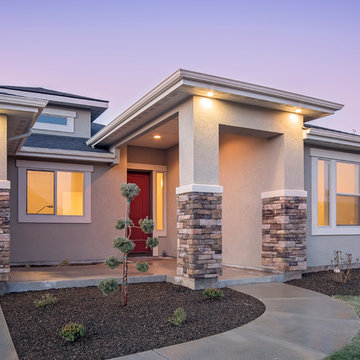
Photo of a mid-sized transitional one-storey stucco grey exterior in Boise with a hip roof.
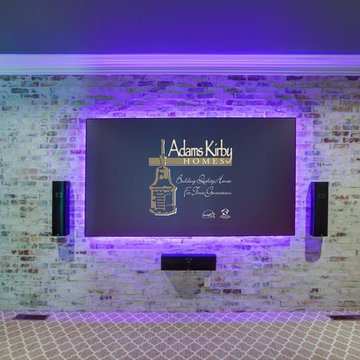
Feiler Photography
Design ideas for a large transitional enclosed home theatre in Oklahoma City with blue walls, carpet and a wall-mounted tv.
Design ideas for a large transitional enclosed home theatre in Oklahoma City with blue walls, carpet and a wall-mounted tv.
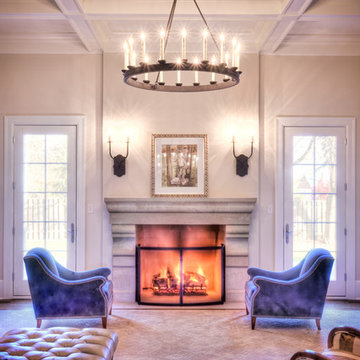
These homeowners had lived in their home for a number of years and loved their location, however as their family grew and they needed more space, they chose to have us tear down and build their new home. With their generous sized lot and plenty of space to expand, we designed a 10,000 sq/ft house that not only included the basic amenities (such as 5 bedrooms and 8 bathrooms), but also a four car garage, three laundry rooms, two craft rooms, a 20’ deep basement sports court for basketball, a teen lounge on the second floor for the kids and a screened-in porch with a full masonry fireplace to watch those Sunday afternoon Colts games.
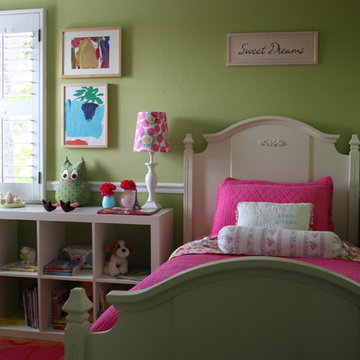
Design ideas for a transitional kids' bedroom for kids 4-10 years old and girls in San Francisco with green walls and medium hardwood floors.
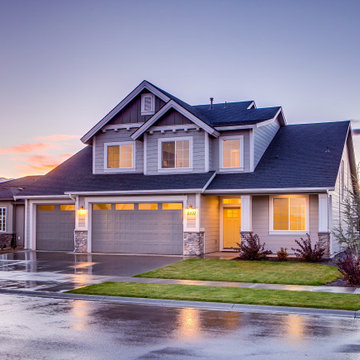
This is an example of a mid-sized transitional two-storey grey house exterior in Salt Lake City with mixed siding, a gable roof and a shingle roof.
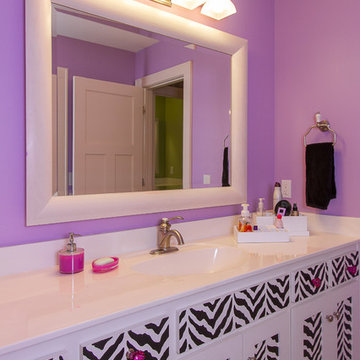
Brynn Burns Photography
Inspiration for a mid-sized transitional kids bathroom in Kansas City with raised-panel cabinets, white cabinets, an alcove tub, a shower/bathtub combo, green walls, ceramic floors, an integrated sink, solid surface benchtops, beige floor and a shower curtain.
Inspiration for a mid-sized transitional kids bathroom in Kansas City with raised-panel cabinets, white cabinets, an alcove tub, a shower/bathtub combo, green walls, ceramic floors, an integrated sink, solid surface benchtops, beige floor and a shower curtain.
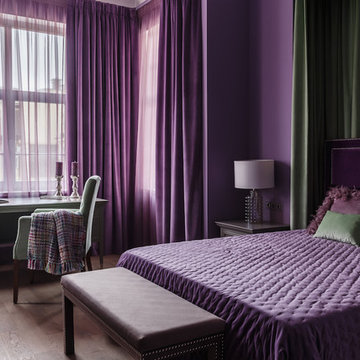
Design ideas for a mid-sized transitional master bedroom in Moscow with purple walls, dark hardwood floors and brown floor.
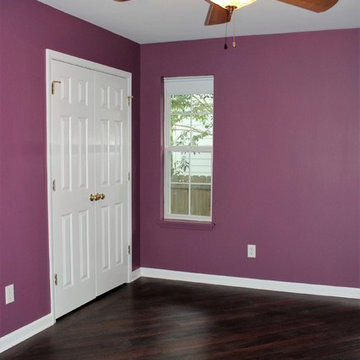
Karndean's rich Aged Oak plank with Chocolate decorative strip shines in this vibrant room. Placed on a 45 degree angle with a decorative border gives the space a sophisticated and rich look. The dark wood look LVT compliments the saturated Sherwin Williams Grape Harvest paint on the walls. Sherwin William's Extra White trim color creates a luxurious contrast against the rich walls and floor and brightens the space up.
Ashley Ausley, Southeastern Interiors
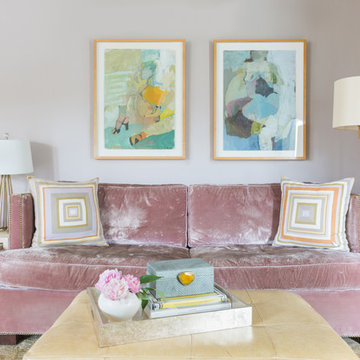
The sitting area is adjoining to the larger living room. Mimicking the same hues, this area features a pink silk velvet sofa with nailhead detail, ivory faux shagreen nesting tables and a large leather upholstered ottoman. A vintage table lamp and modern floor lamp add a metallic touch while the figurative paintings bring in jewel tones to the room.
Photographer: Lauren Edith Andersen
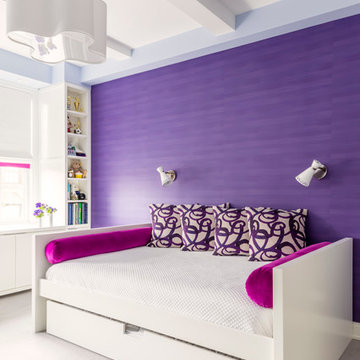
Girls' Bedroom
Inspiration for a transitional bedroom in New York with purple walls and carpet.
Inspiration for a transitional bedroom in New York with purple walls and carpet.
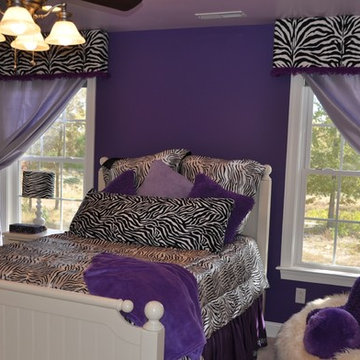
Teenage purple bedroom with zebra cornices and raw silk lavender window treatments
Margaret Volney
Photo of a large transitional bedroom in Raleigh with purple walls, carpet, no fireplace and beige floor.
Photo of a large transitional bedroom in Raleigh with purple walls, carpet, no fireplace and beige floor.
3,028 Transitional Purple Home Design Photos
5



















