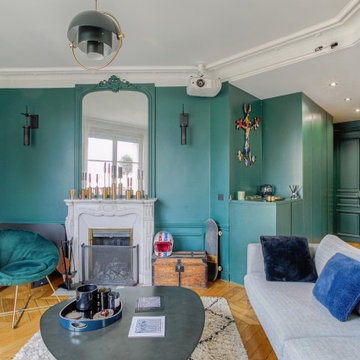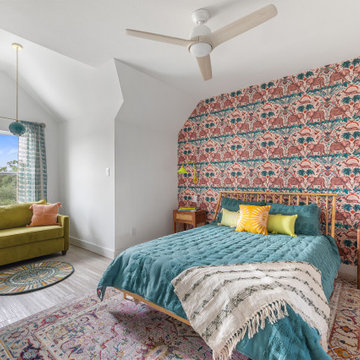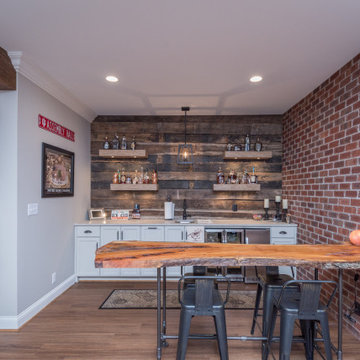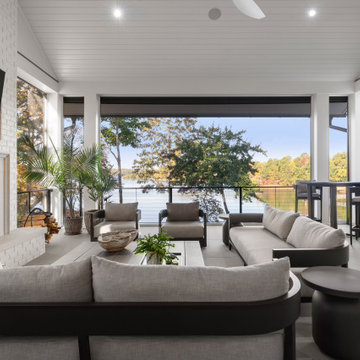3,023 Transitional Purple Home Design Photos
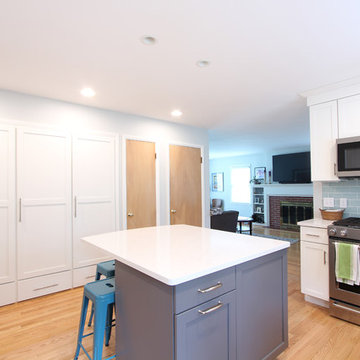
Photo of a small transitional u-shaped kitchen in Other with an undermount sink, shaker cabinets, white cabinets, quartz benchtops, green splashback, glass tile splashback, stainless steel appliances, light hardwood floors, with island, brown floor and white benchtop.
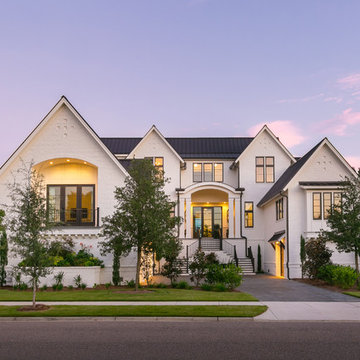
Patrick Brickman
Inspiration for a transitional three-storey white house exterior in Charleston with stone veneer, a gable roof and a metal roof.
Inspiration for a transitional three-storey white house exterior in Charleston with stone veneer, a gable roof and a metal roof.
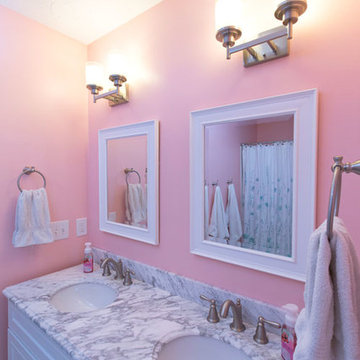
Laura Dempsey Photography
Photo of a small transitional kids bathroom in Cleveland with shaker cabinets, white cabinets, a shower/bathtub combo, a two-piece toilet, white tile, pink walls, porcelain floors, an undermount sink and engineered quartz benchtops.
Photo of a small transitional kids bathroom in Cleveland with shaker cabinets, white cabinets, a shower/bathtub combo, a two-piece toilet, white tile, pink walls, porcelain floors, an undermount sink and engineered quartz benchtops.
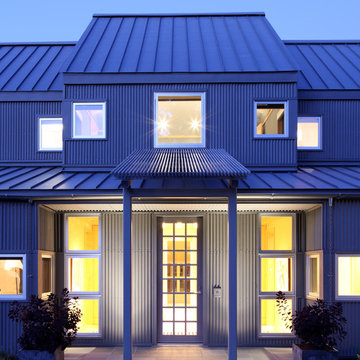
Photo of a transitional entryway in San Francisco with a single front door and a gray front door.
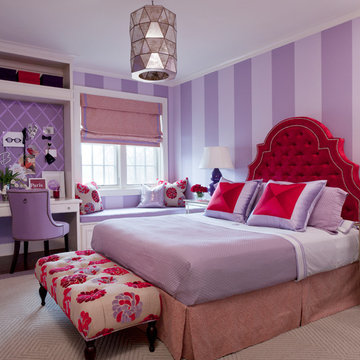
Walls are Sherwin Williams Enchant, headboard is from Room Service, bedding is Matouk. Nancy Nolan
Mid-sized transitional kids' room in Little Rock with purple walls and dark hardwood floors for girls.
Mid-sized transitional kids' room in Little Rock with purple walls and dark hardwood floors for girls.
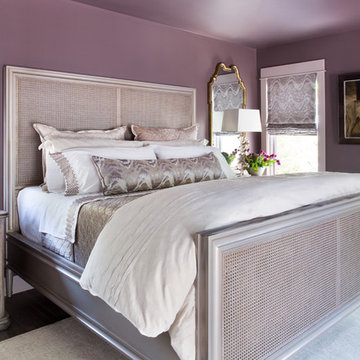
This is an example of a mid-sized transitional master bedroom in Austin with purple walls, dark hardwood floors and no fireplace.
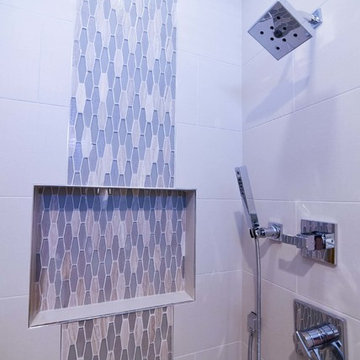
Photo of a mid-sized transitional 3/4 bathroom in Philadelphia with flat-panel cabinets, brown cabinets, an alcove shower, a two-piece toilet, beige tile, porcelain tile, beige walls, porcelain floors, an undermount sink, quartzite benchtops, beige floor, a hinged shower door and white benchtops.
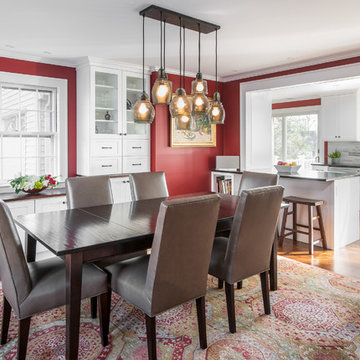
The wall and doorway came down between the kitchen and dining room. A prep space and seating were created at the new peninsula.
By bumping the exterior wall into the dining room, it allowed for symmetrical space on both sides of the window.
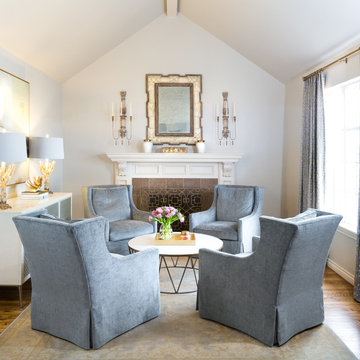
jenifer mcneil baker
Inspiration for a transitional formal living room in Oklahoma City with grey walls, a standard fireplace and no tv.
Inspiration for a transitional formal living room in Oklahoma City with grey walls, a standard fireplace and no tv.

Photo of a mid-sized transitional open plan dining in Boston with white walls, dark hardwood floors, a standard fireplace, a stone fireplace surround, brown floor, recessed and wallpaper.
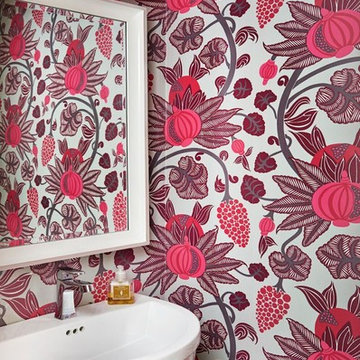
Photography by Stephani Buchman
Transitional powder room in Toronto with pink walls and a wall-mount sink.
Transitional powder room in Toronto with pink walls and a wall-mount sink.
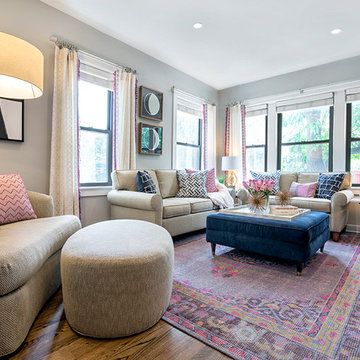
W2WHC designed this entire space remotely with the help of a motivated client and some fabulous resources. Photo credit to Marcel Page Photography.
This is an example of a small transitional formal open concept living room in Bridgeport with grey walls, dark hardwood floors, no fireplace, a wall-mounted tv and brown floor.
This is an example of a small transitional formal open concept living room in Bridgeport with grey walls, dark hardwood floors, no fireplace, a wall-mounted tv and brown floor.
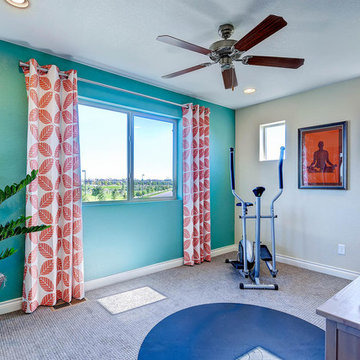
This is an example of a transitional multipurpose gym in Denver with blue walls and carpet.
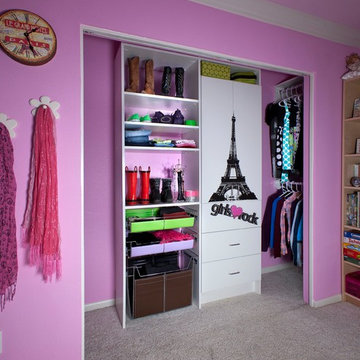
Inspiration for a small transitional women's built-in wardrobe in Denver with flat-panel cabinets, white cabinets and carpet.
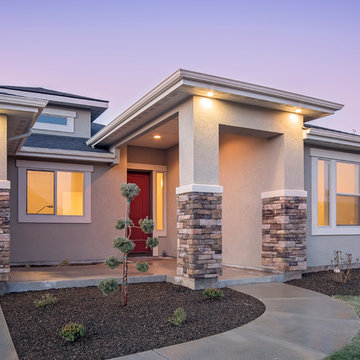
Photo of a mid-sized transitional one-storey stucco grey exterior in Boise with a hip roof.
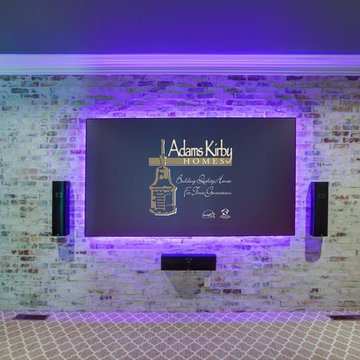
Feiler Photography
Design ideas for a large transitional enclosed home theatre in Oklahoma City with blue walls, carpet and a wall-mounted tv.
Design ideas for a large transitional enclosed home theatre in Oklahoma City with blue walls, carpet and a wall-mounted tv.
3,023 Transitional Purple Home Design Photos
4



















