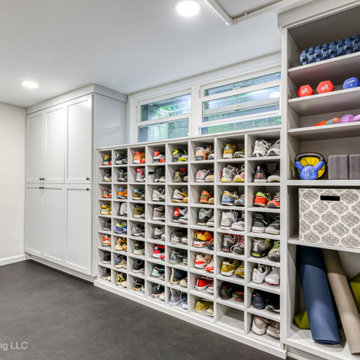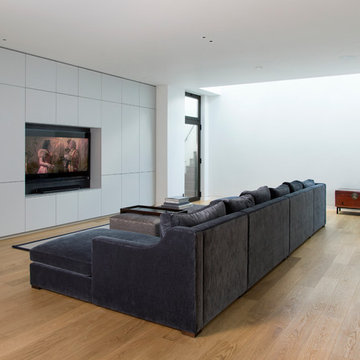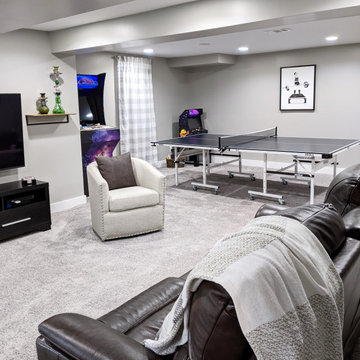Transitional White Basement Design Ideas
Refine by:
Budget
Sort by:Popular Today
181 - 200 of 2,440 photos
Item 1 of 3
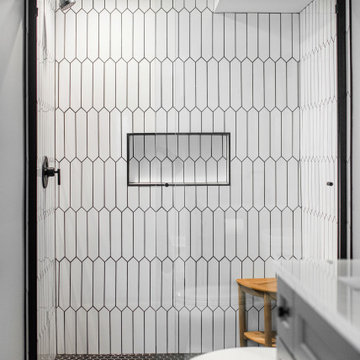
Design ideas for a large transitional fully buried basement in Chicago with a home bar, grey walls, vinyl floors and beige floor.
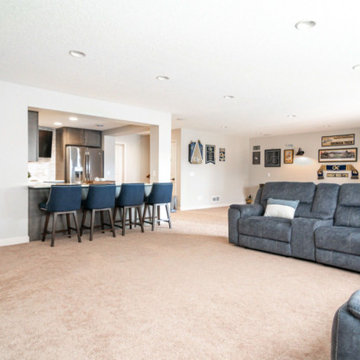
This is an example of a large transitional walk-out basement in Minneapolis with a home bar, beige walls, carpet, a standard fireplace and beige floor.
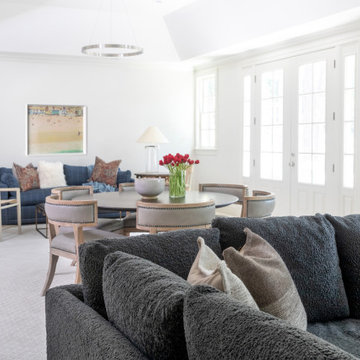
Inspiration for an expansive transitional walk-out basement in Atlanta with white walls, carpet and beige floor.
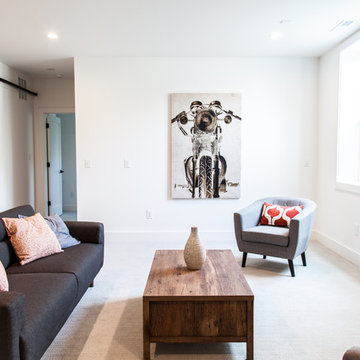
Inspiration for a mid-sized transitional fully buried basement in Indianapolis with white walls, carpet, no fireplace and beige floor.
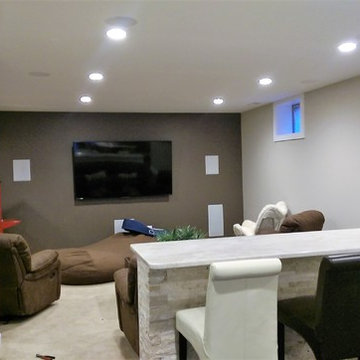
The built-in glass cabinet is a perfect spot to display valuables. A knee wall is used to create additional bar seating; a terrific spot to socialize and watch the game.
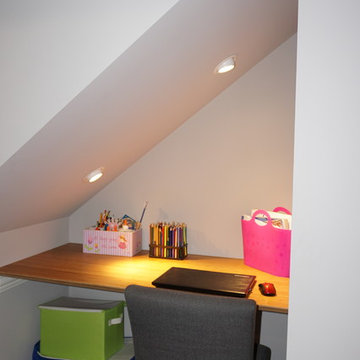
Area under the stairs is cut out to make way for a craft and homework station.
Inspiration for a mid-sized transitional look-out basement in Chicago with grey walls, vinyl floors, a standard fireplace, a tile fireplace surround and brown floor.
Inspiration for a mid-sized transitional look-out basement in Chicago with grey walls, vinyl floors, a standard fireplace, a tile fireplace surround and brown floor.
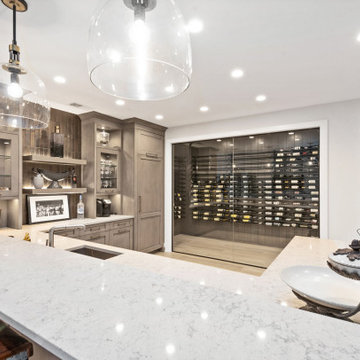
Bar
Design ideas for a large transitional fully buried basement in Chicago with white walls, vinyl floors and brown floor.
Design ideas for a large transitional fully buried basement in Chicago with white walls, vinyl floors and brown floor.
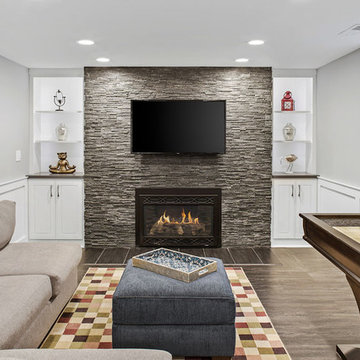
Photo of an expansive transitional look-out basement in Columbus with grey walls, vinyl floors, a standard fireplace, a stone fireplace surround and grey floor.
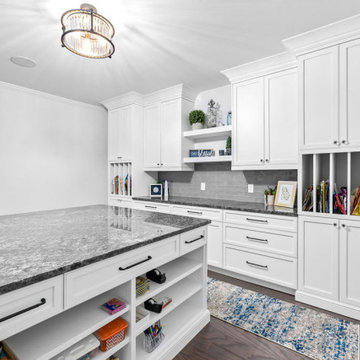
Bring out your creative side in this beautifully designed craft room. The main workstation is a large freestanding island with sleek black granite countertops, pull-out drawers, open storage, and ample room to get creative. The focal point of this stylish craft room is the dazzling floor to ceiling white shaker cabinetry, open shelving, and multipurpose work space along the entire back wall. The coordinating countertops, glossy gray subway tile backsplash and mix of modern and traditional accents add the finishing touches to this space making it the perfect setting to inspire your creativity.
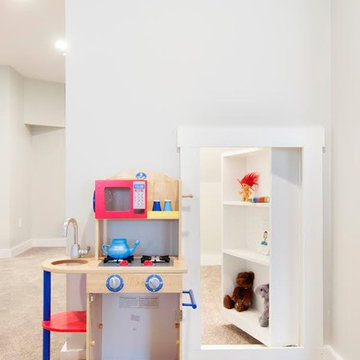
This is an example of a large transitional walk-out basement in Boston with grey walls, carpet and beige floor.
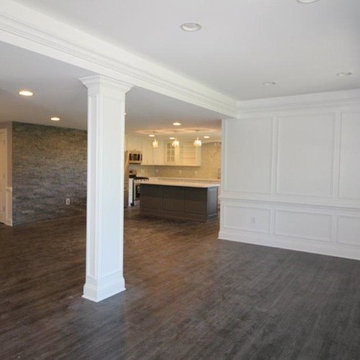
Transitional Finished Basement designed with plenty of natural light and beautiful bright neutral colors! This basement is full of elegant stacked stone. White wainscoting lines all walls. by Majestic Home Solutions, LLC.
Project Year: 2016
Country: United States
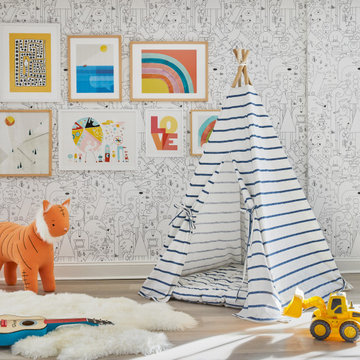
Interior Design, Custom Furniture Design & Art Curation by Chango & Co.
Photography by Christian Torres
Inspiration for a large transitional fully buried basement in New York with multi-coloured walls, light hardwood floors and grey floor.
Inspiration for a large transitional fully buried basement in New York with multi-coloured walls, light hardwood floors and grey floor.
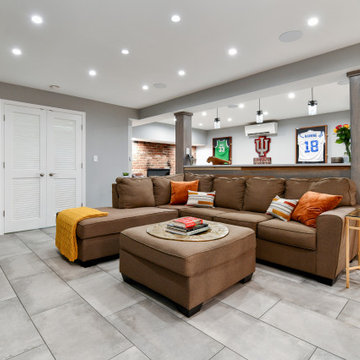
View of the cozy TV room from the landing.
This is an example of a large transitional basement in DC Metro with a home bar, grey walls, porcelain floors, a standard fireplace, a brick fireplace surround and grey floor.
This is an example of a large transitional basement in DC Metro with a home bar, grey walls, porcelain floors, a standard fireplace, a brick fireplace surround and grey floor.
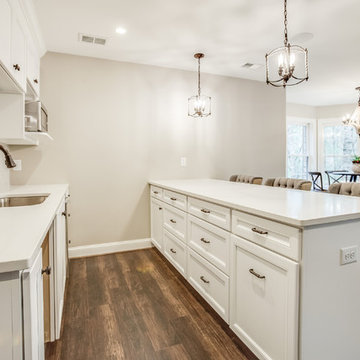
Multi-Purpose Basement
By removing the drop-ceiling, creating a large cased opening between rooms, and adding lots of recessed lighting this basement once over run by kids has become an adult haven for weekend parties and family get togethers.
Quartz Countertops
Subway Tile Backsplash
LVP Flooring
205 Photography
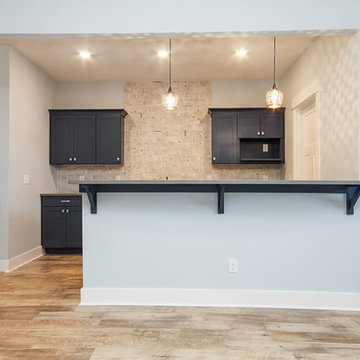
Photographed by Next Door Photography
Mid-sized transitional look-out basement in Grand Rapids with blue walls, vinyl floors, no fireplace and beige floor.
Mid-sized transitional look-out basement in Grand Rapids with blue walls, vinyl floors, no fireplace and beige floor.
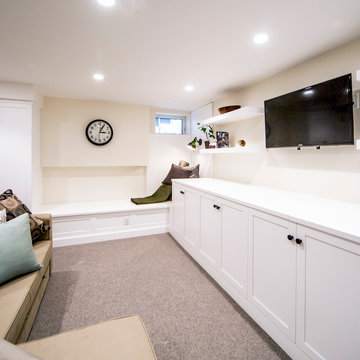
This bathroom was a must for the homeowners of this 100 year old home. Having only 1 bathroom in the entire home and a growing family, things were getting a little tight.
This bathroom was part of a basement renovation which ended up giving the homeowners 14” worth of extra headroom. The concrete slab is sitting on 2” of XPS. This keeps the heat from the heated floor in the bathroom instead of heating the ground and it’s covered with hand painted cement tiles. Sleek wall tiles keep everything clean looking and the niche gives you the storage you need in the shower.
Custom cabinetry was fabricated and the cabinet in the wall beside the tub has a removal back in order to access the sewage pump under the stairs if ever needed. The main trunk for the high efficiency furnace also had to run over the bathtub which lead to more creative thinking. A custom box was created inside the duct work in order to allow room for an LED potlight.
The seat to the toilet has a built in child seat for all the little ones who use this bathroom, the baseboard is a custom 3 piece baseboard to match the existing and the door knob was sourced to keep the classic transitional look as well. Needless to say, creativity and finesse was a must to bring this bathroom to reality.
Although this bathroom did not come easy, it was worth every minute and a complete success in the eyes of our team and the homeowners. An outstanding team effort.
Leon T. Switzer/Front Page Media Group
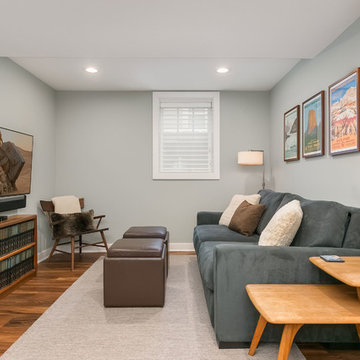
©Finished Basement Company
Inspiration for a large transitional look-out basement in Minneapolis with grey walls, medium hardwood floors, no fireplace and brown floor.
Inspiration for a large transitional look-out basement in Minneapolis with grey walls, medium hardwood floors, no fireplace and brown floor.
Transitional White Basement Design Ideas
10
