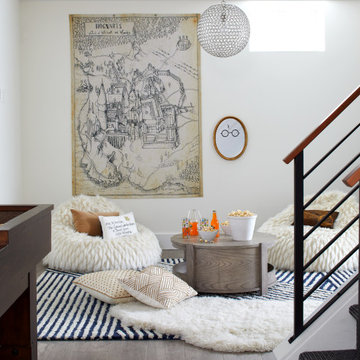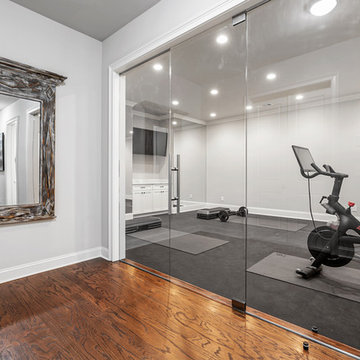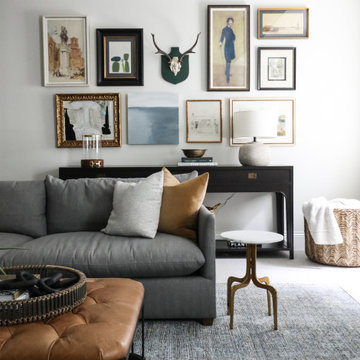Transitional White Basement Design Ideas
Refine by:
Budget
Sort by:Popular Today
101 - 120 of 2,430 photos
Item 1 of 3
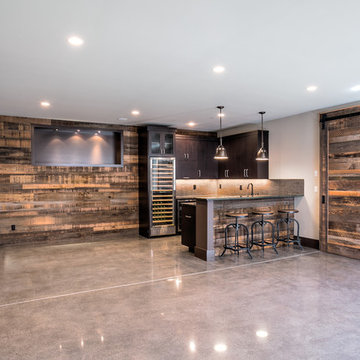
Mid-sized transitional walk-out basement in Seattle with grey walls, concrete floors and no fireplace.
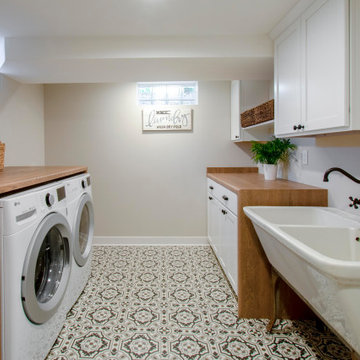
This 1933 Wauwatosa basement was dark, dingy and lacked functionality. The basement was unfinished with concrete walls and floors. A small office was enclosed but the rest of the space was open and cluttered.
The homeowners wanted a warm, organized space for their family. A recent job change meant they needed a dedicated home office. They also wanted a place where their kids could hang out with friends.
Their wish list for this basement remodel included: a home office where the couple could both work, a full bathroom, a cozy living room and a dedicated storage room.
This basement renovation resulted in a warm and bright space that is used by the whole family.
Highlights of this basement:
- Home Office: A new office gives the couple a dedicated space for work. There’s plenty of desk space, storage cabinets, under-shelf lighting and storage for their home library.
- Living Room: An old office area was expanded into a cozy living room. It’s the perfect place for their kids to hang out when they host friends and family.
- Laundry Room: The new laundry room is a total upgrade. It now includes fun laminate flooring, storage cabinets and counter space for folding laundry.
- Full Bathroom: A new bathroom gives the family an additional shower in the home. Highlights of the bathroom include a navy vanity, quartz counters, brass finishes, a Dreamline shower door and Kohler Choreograph wall panels.
- Staircase: We spruced up the staircase leading down to the lower level with patterned vinyl flooring and a matching trim color.
- Storage: We gave them a separate storage space, with custom shelving for organizing their camping gear, sports equipment and holiday decorations.
CUSTOMER REVIEW
“We had been talking about remodeling our basement for a long time, but decided to make it happen when my husband was offered a job working remotely. It felt like the right time for us to have a real home office where we could separate our work lives from our home lives.
We wanted the area to feel open, light-filled, and modern – not an easy task for a previously dark and cold basement! One of our favorite parts was when our designer took us on a 3D computer design tour of our basement. I remember thinking, ‘Oh my gosh, this could be our basement!?!’ It was so fun to see how our designer was able to take our wish list and ideas from my Pinterest board, and turn it into a practical design.
We were sold after seeing the design, and were pleasantly surprised to see that Kowalske was less costly than another estimate.” – Stephanie, homeowner
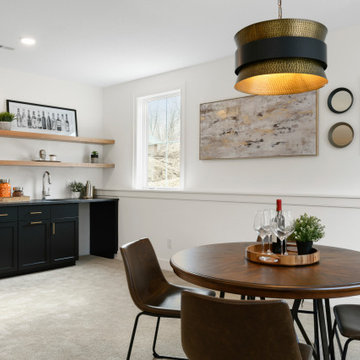
Pillar Homes Spring Preview 2020 - Spacecrafting Photography
Mid-sized transitional look-out basement in Minneapolis with white walls, carpet and beige floor.
Mid-sized transitional look-out basement in Minneapolis with white walls, carpet and beige floor.
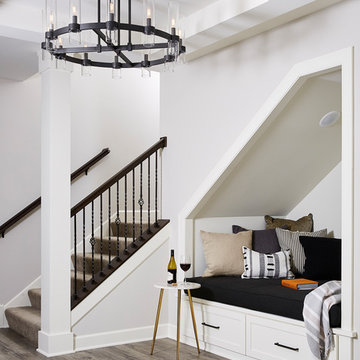
A cozy reading nook under the stairs.
Photo of a large transitional walk-out basement in Minneapolis with grey walls, vinyl floors and grey floor.
Photo of a large transitional walk-out basement in Minneapolis with grey walls, vinyl floors and grey floor.
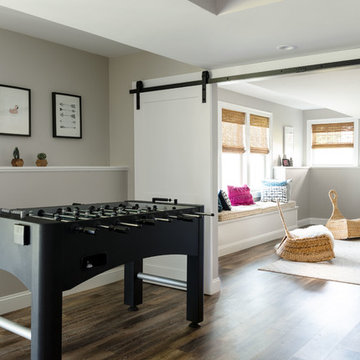
This basement needed a serious transition, with light pouring in from all angles, it didn't make any sense to do anything but finish it off. Plus, we had a family of teenage girls that needed a place to hangout, and that is exactly what they got. We had a blast transforming this basement into a sleepover destination, sewing work space, and lounge area for our teen clients.
Photo Credit: Tamara Flanagan Photography
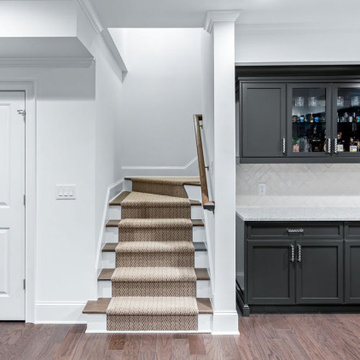
A separate beverage station/bar with charcoal gray cabinets and white and gray quartz countertops offers a harmonious continuation of the kitchen design and provides additional space for prep and storage.
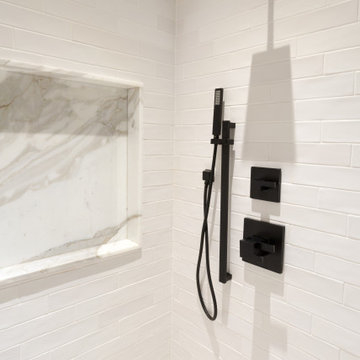
This is an example of a mid-sized transitional walk-out basement in New York with grey walls, porcelain floors, no fireplace, grey floor and wood.
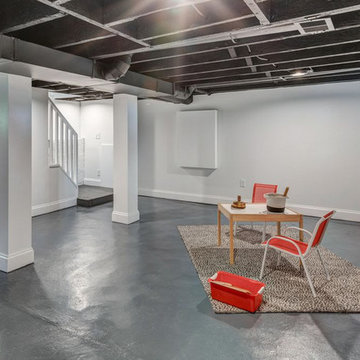
Complete interior renovation and alteration on existing 2 story home built in 1900 to bring it up to date. Finished existing basement with new insulated walls. Painted and leveled concrete floor and painted open ceiling for additional height.
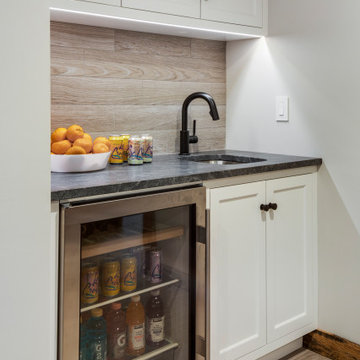
TEAM
Architect: LDa Architecture & Interiors
Interior Design: LDa Architecture & Interiors
Builder: Kistler & Knapp Builders, Inc.
Photographer: Greg Premru Photography
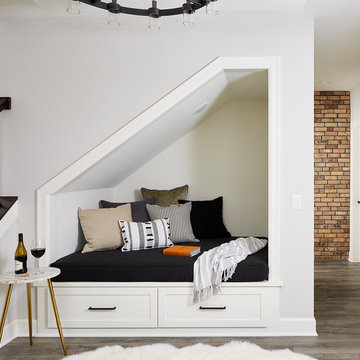
A cozy reading nook built in under the stairs leading to the basement.
This is an example of a large transitional walk-out basement in Minneapolis with grey walls, vinyl floors and grey floor.
This is an example of a large transitional walk-out basement in Minneapolis with grey walls, vinyl floors and grey floor.
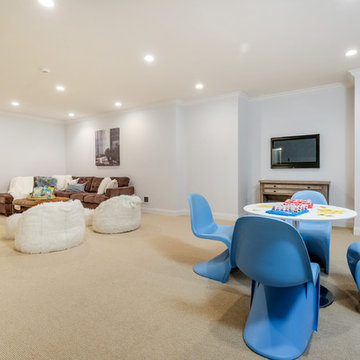
A Moka Designed Duplex. All interior finishes by Monique Varsames.
Staging by Stage to Show.
Photo of a transitional basement in New York.
Photo of a transitional basement in New York.
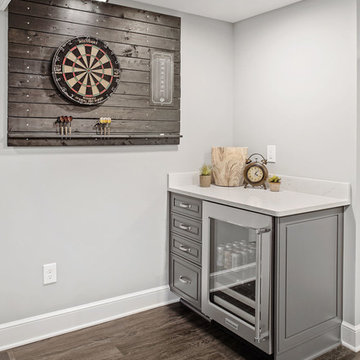
Photo of an expansive transitional look-out basement in Columbus with grey walls, vinyl floors, a standard fireplace, a stone fireplace surround and grey floor.
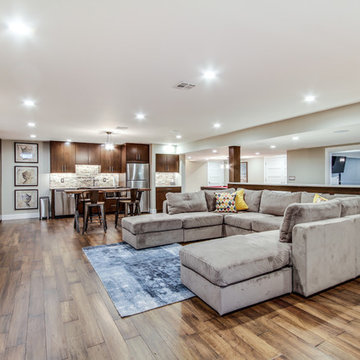
Basement
Inspiration for a large transitional fully buried basement in New York with grey walls, dark hardwood floors and brown floor.
Inspiration for a large transitional fully buried basement in New York with grey walls, dark hardwood floors and brown floor.
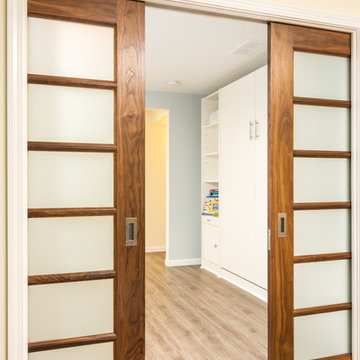
These pocket doors allow for the play room/guest bedroom to have more privacy. A Murphy fold up bed is a great way to have a guest bed while saving space.
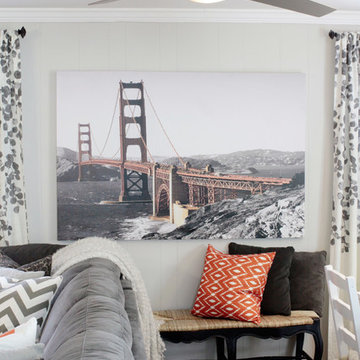
R.K Scarlett Photography
Mid-sized transitional walk-out basement in DC Metro with grey walls and porcelain floors.
Mid-sized transitional walk-out basement in DC Metro with grey walls and porcelain floors.
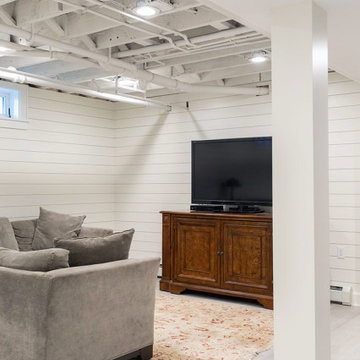
Sweeney updated the finishes with laminated veneer lumber (LVL) flooring and a shiplap finish on all walls.
Inspiration for a large transitional fully buried basement in Other with white walls, vinyl floors, beige floor and planked wall panelling.
Inspiration for a large transitional fully buried basement in Other with white walls, vinyl floors, beige floor and planked wall panelling.
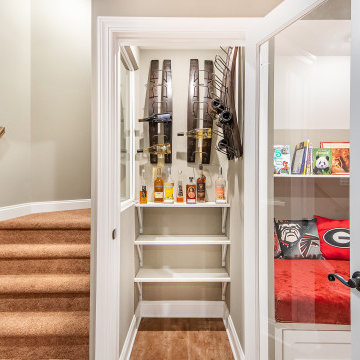
Great under the stairs space idea
Mid-sized transitional walk-out basement in DC Metro with grey walls, vinyl floors, a hanging fireplace and brown floor.
Mid-sized transitional walk-out basement in DC Metro with grey walls, vinyl floors, a hanging fireplace and brown floor.
Transitional White Basement Design Ideas
6
