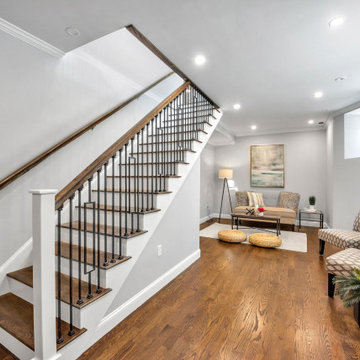Transitional White Basement Design Ideas
Refine by:
Budget
Sort by:Popular Today
161 - 180 of 2,430 photos
Item 1 of 3
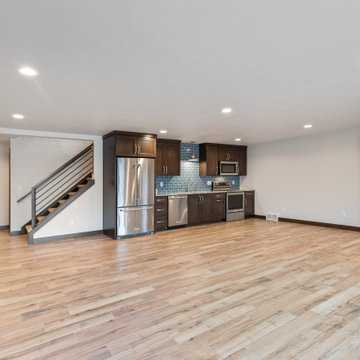
Inspiration for a large transitional walk-out basement in Other with a game room, white walls, ceramic floors, no fireplace and brown floor.
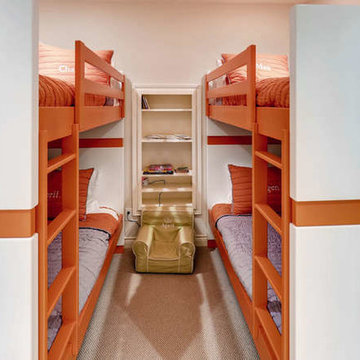
Large transitional fully buried basement in Denver with white walls, carpet and beige floor.
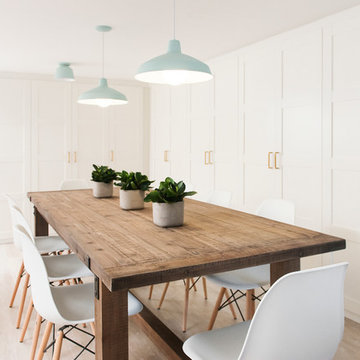
Photography: Ben Gebo
This is an example of a mid-sized transitional fully buried basement in Boston with white walls, light hardwood floors, no fireplace and beige floor.
This is an example of a mid-sized transitional fully buried basement in Boston with white walls, light hardwood floors, no fireplace and beige floor.
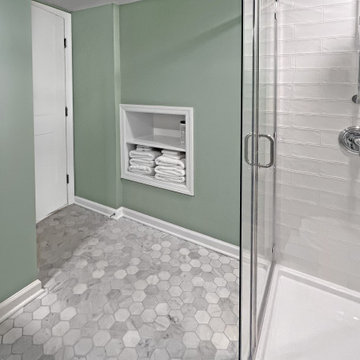
Multiple renovations! Newly finished basement is a perfect kids space/entertainment area that includes a home gym, bathroom, luxury vinyl flooring, dry bar, and storage spaces throughout. 2-Story addition expands first floor to create a bright and open living-dining area. Custom bar for display and storage, beautiful trim work, double entry staircase, new home office. Updated fireplace with stone surround and new mantle. First floor includes updated bathroom and mudroom/laundry with custom built-in storage. Second floor, children's bedrooms were expanded to include custom closet addition. Exterior updates include new siding, trim, doors, windows, and roofing. Interior 2-car garage finished with charging stations, durable epoxy flooring, custom storage and bench.
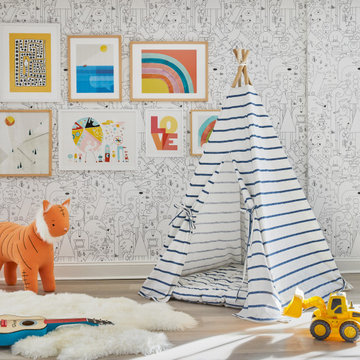
Interior Design, Custom Furniture Design & Art Curation by Chango & Co.
Photography by Christian Torres
Inspiration for a large transitional fully buried basement in New York with multi-coloured walls, light hardwood floors and grey floor.
Inspiration for a large transitional fully buried basement in New York with multi-coloured walls, light hardwood floors and grey floor.
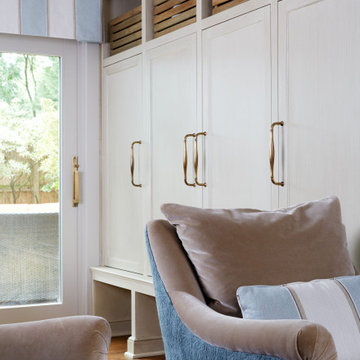
Bright and cheerful basement rec room with beige sectional, game table, built-in storage, and aqua and red accents.
Photo by Stacy Zarin Goldberg Photography
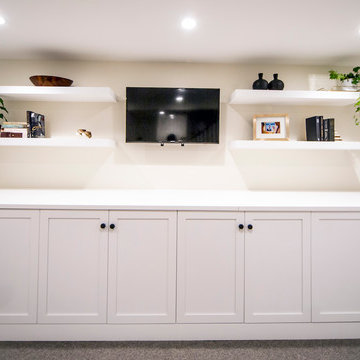
This bathroom was a must for the homeowners of this 100 year old home. Having only 1 bathroom in the entire home and a growing family, things were getting a little tight.
This bathroom was part of a basement renovation which ended up giving the homeowners 14” worth of extra headroom. The concrete slab is sitting on 2” of XPS. This keeps the heat from the heated floor in the bathroom instead of heating the ground and it’s covered with hand painted cement tiles. Sleek wall tiles keep everything clean looking and the niche gives you the storage you need in the shower.
Custom cabinetry was fabricated and the cabinet in the wall beside the tub has a removal back in order to access the sewage pump under the stairs if ever needed. The main trunk for the high efficiency furnace also had to run over the bathtub which lead to more creative thinking. A custom box was created inside the duct work in order to allow room for an LED potlight.
The seat to the toilet has a built in child seat for all the little ones who use this bathroom, the baseboard is a custom 3 piece baseboard to match the existing and the door knob was sourced to keep the classic transitional look as well. Needless to say, creativity and finesse was a must to bring this bathroom to reality.
Although this bathroom did not come easy, it was worth every minute and a complete success in the eyes of our team and the homeowners. An outstanding team effort.
Leon T. Switzer/Front Page Media Group
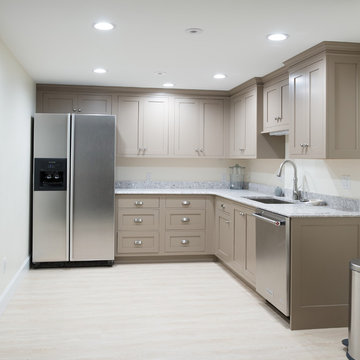
Liz Donnelly
This is an example of a mid-sized transitional walk-out basement in Portland Maine with white walls and laminate floors.
This is an example of a mid-sized transitional walk-out basement in Portland Maine with white walls and laminate floors.
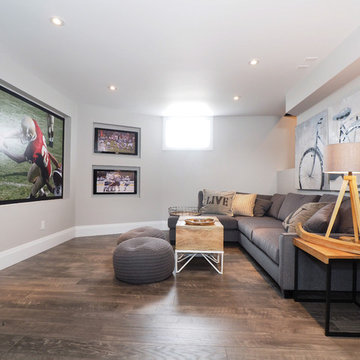
Transitional look-out basement in Toronto with grey walls, no fireplace and dark hardwood floors.

Cozy basement area for movies, reading, games, and entertaining with lots of room for storage.
Mid-sized transitional look-out basement in Montreal with white walls, ceramic floors and grey floor.
Mid-sized transitional look-out basement in Montreal with white walls, ceramic floors and grey floor.
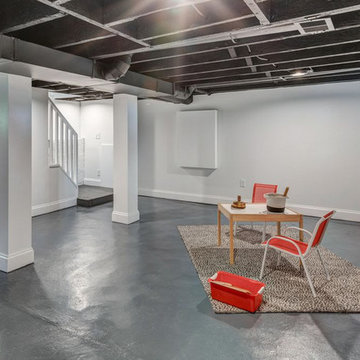
Complete interior renovation and alteration on existing 2 story home built in 1900 to bring it up to date. Finished existing basement with new insulated walls. Painted and leveled concrete floor and painted open ceiling for additional height.
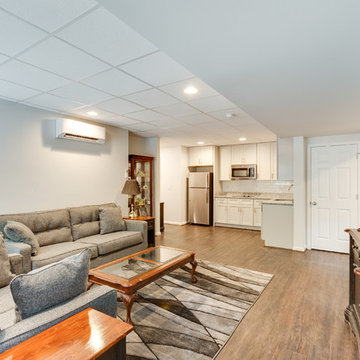
205 Photography
Design ideas for a large transitional walk-out basement in Birmingham with grey walls, vinyl floors and brown floor.
Design ideas for a large transitional walk-out basement in Birmingham with grey walls, vinyl floors and brown floor.
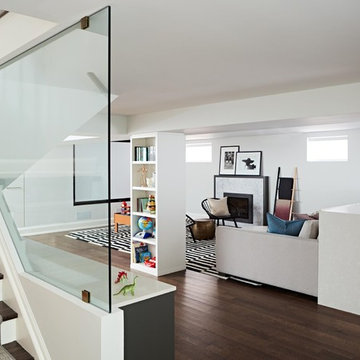
This is an example of a mid-sized transitional look-out basement in Toronto with white walls, dark hardwood floors, a standard fireplace, a stone fireplace surround and brown floor.
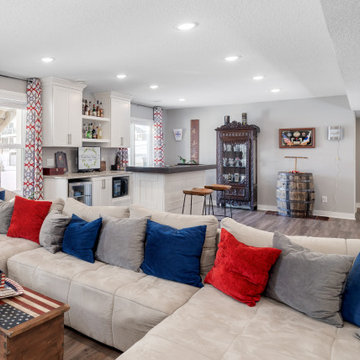
When an old neighbor referred us to a new construction home built in my old stomping grounds I was excited. First, close to home. Second it was the EXACT same floor plan as the last house I built.
We had a local contractor, Curt Schmitz sign on to do the construction and went to work on layout and addressing their wants, needs, and wishes for the space.
Since they had a fireplace upstairs they did not want one int he basement. This gave us the opportunity for a whole wall of built-ins with Smart Source for major storage and display. We also did a bar area that turned out perfectly. The space also had a space room we dedicated to a work out space with barn door.
We did luxury vinyl plank throughout, even in the bathroom, which we have been doing increasingly.
Photographer- Holden Photos
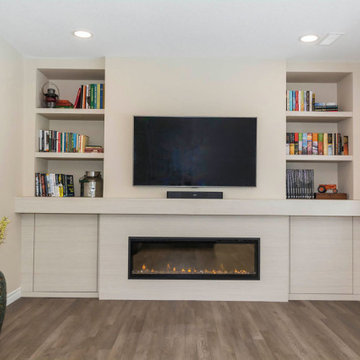
Small Basement Rec. Room - TV space with heat producing electric fireplace, hidden storage, and bookcase storage.
Design ideas for a small transitional walk-out basement in Edmonton with beige walls, vinyl floors, a standard fireplace, a wood fireplace surround and brown floor.
Design ideas for a small transitional walk-out basement in Edmonton with beige walls, vinyl floors, a standard fireplace, a wood fireplace surround and brown floor.
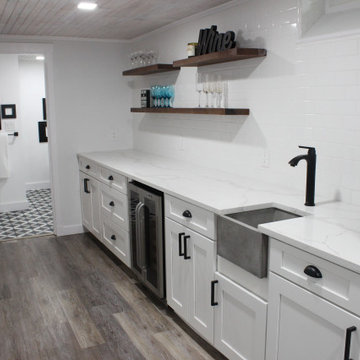
Who wouldn't love their very own wet bar complete with farmhouse sink, open shelving, and Quartz counters? Well, these lucky homeowners got just that along with a wine cellar designed specifically for wine storage and sipping. Not only that but the dingy Oregon basement bathroom was completely revamped as well using a black and white color palette. The clients wanted the wet bar to be as light and bright as possible. This was achieved by keeping everything clean and white. The ceiling adds an element of interest with the white washed wood. The completed project is really stunning.
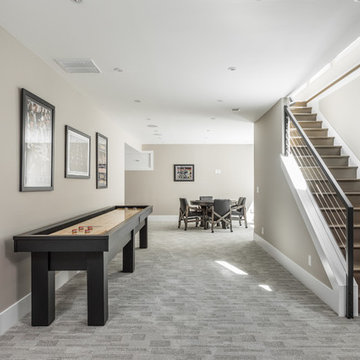
Mid-sized transitional basement in Indianapolis with grey walls, carpet and grey floor.
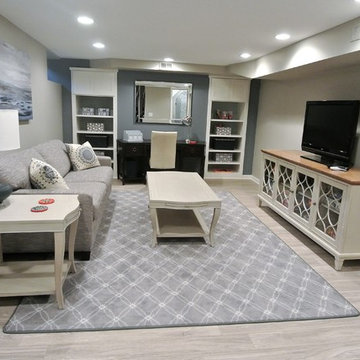
When we started this project there were 3 lights, red carpet, and fake panel doors where the built-in bookcases are now. This home is an old historic home so it was important to update the space for their kids and guests to come and stay as well as try to make the space appear bigger then it actually was. I went with whitewashed flooring, beautiful tables that were distressed with a white & grey finish. Kept the colors neutral but added a pop of blue. We built the bookshelves so that they could have storage for games and art, the sofa also serves as a sleeper. The desk with mirror above help reflect the light and also allow them to work down there. Client was so thrilled!!
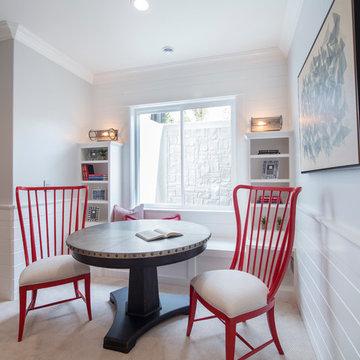
Nick Bayless Photography
This is an example of a transitional basement in Salt Lake City with grey walls and carpet.
This is an example of a transitional basement in Salt Lake City with grey walls and carpet.
Transitional White Basement Design Ideas
9
