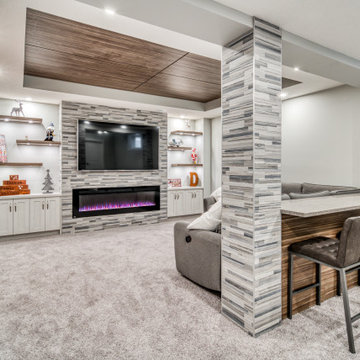Transitional White Basement Design Ideas
Refine by:
Budget
Sort by:Popular Today
141 - 160 of 2,430 photos
Item 1 of 3
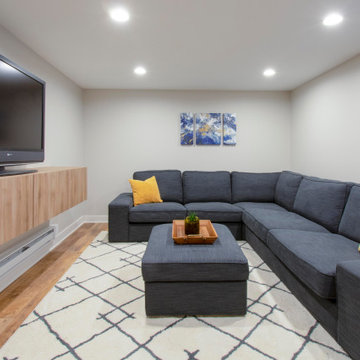
This 1933 Wauwatosa basement was dark, dingy and lacked functionality. The basement was unfinished with concrete walls and floors. A small office was enclosed but the rest of the space was open and cluttered.
The homeowners wanted a warm, organized space for their family. A recent job change meant they needed a dedicated home office. They also wanted a place where their kids could hang out with friends.
Their wish list for this basement remodel included: a home office where the couple could both work, a full bathroom, a cozy living room and a dedicated storage room.
This basement renovation resulted in a warm and bright space that is used by the whole family.
Highlights of this basement:
- Home Office: A new office gives the couple a dedicated space for work. There’s plenty of desk space, storage cabinets, under-shelf lighting and storage for their home library.
- Living Room: An old office area was expanded into a cozy living room. It’s the perfect place for their kids to hang out when they host friends and family.
- Laundry Room: The new laundry room is a total upgrade. It now includes fun laminate flooring, storage cabinets and counter space for folding laundry.
- Full Bathroom: A new bathroom gives the family an additional shower in the home. Highlights of the bathroom include a navy vanity, quartz counters, brass finishes, a Dreamline shower door and Kohler Choreograph wall panels.
- Staircase: We spruced up the staircase leading down to the lower level with patterned vinyl flooring and a matching trim color.
- Storage: We gave them a separate storage space, with custom shelving for organizing their camping gear, sports equipment and holiday decorations.
CUSTOMER REVIEW
“We had been talking about remodeling our basement for a long time, but decided to make it happen when my husband was offered a job working remotely. It felt like the right time for us to have a real home office where we could separate our work lives from our home lives.
We wanted the area to feel open, light-filled, and modern – not an easy task for a previously dark and cold basement! One of our favorite parts was when our designer took us on a 3D computer design tour of our basement. I remember thinking, ‘Oh my gosh, this could be our basement!?!’ It was so fun to see how our designer was able to take our wish list and ideas from my Pinterest board, and turn it into a practical design.
We were sold after seeing the design, and were pleasantly surprised to see that Kowalske was less costly than another estimate.” – Stephanie, homeowner
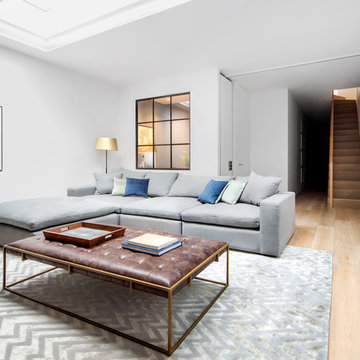
Juliet Murphy Photography
Photo of an expansive transitional fully buried basement in London with white walls, medium hardwood floors and brown floor.
Photo of an expansive transitional fully buried basement in London with white walls, medium hardwood floors and brown floor.
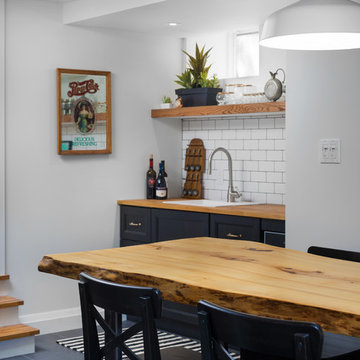
This eclectic space is infused with unique pieces and warm finishes combined to create a welcoming and comfortable space. We used Ikea kitchen cabinets and butcher block counter top for the bar area and built in media center. Custom wood floating shelves to match, maximize storage while maintaining clean lines and minimizing clutter. A custom bar table in the same wood tones is the perfect spot to hang out and play games. Splashes of brass and pewter in the hardware and antique accessories offset bright accents that pop against or white walls and ceiling. Grey floor tiles are an easy to clean solution warmed up by woven area rugs.
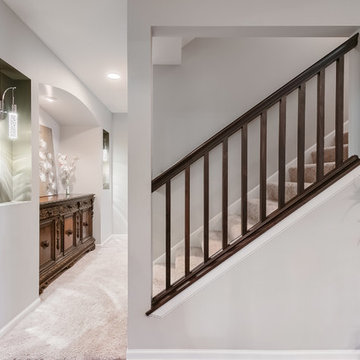
These Basement stairs feature a niche with hidden railing. ©Finished Basement Company
Design ideas for a large transitional walk-out basement in Minneapolis with grey walls, carpet, a corner fireplace, a tile fireplace surround and beige floor.
Design ideas for a large transitional walk-out basement in Minneapolis with grey walls, carpet, a corner fireplace, a tile fireplace surround and beige floor.
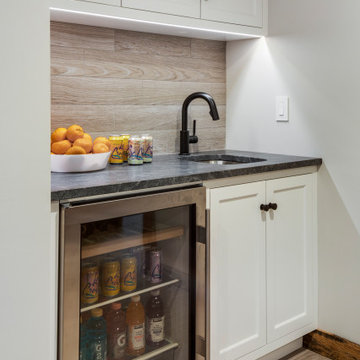
TEAM
Architect: LDa Architecture & Interiors
Interior Design: LDa Architecture & Interiors
Builder: Kistler & Knapp Builders, Inc.
Photographer: Greg Premru Photography
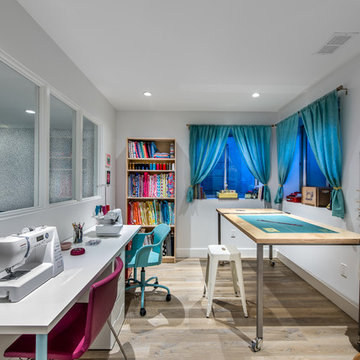
Sewing Studio
(Photographs by Daniel O' Connor)
This is an example of a transitional basement in Denver.
This is an example of a transitional basement in Denver.
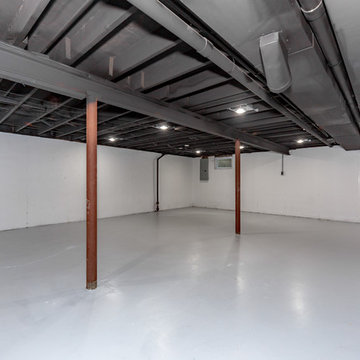
Inspiration for an expansive transitional look-out basement in Kansas City with white walls, concrete floors, no fireplace and grey floor.
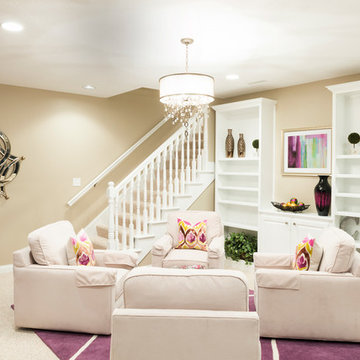
Chris Whonsetler
Inspiration for a mid-sized transitional look-out basement in Indianapolis with beige walls, carpet and a standard fireplace.
Inspiration for a mid-sized transitional look-out basement in Indianapolis with beige walls, carpet and a standard fireplace.
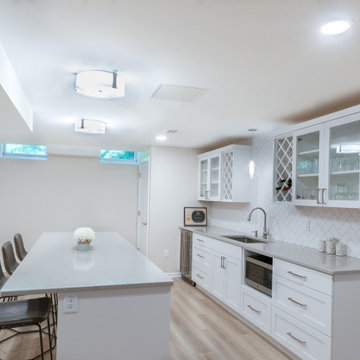
Our clients in Ann Arbor Hills were ready to turn their unfinished, yet highly used, basement into a space that they will love. Done with spending so much time exercising, playing, or just storing things in such a space, they were ready to elevate their love of home, including a love for their basement. The Rochman Design Build team converted this 1700 sq. ft. area into a beautiful and functional basement that includes a kitchenette for Fall Game Days, an exercise gym, and a wide open family and play space for growing teens and their friends.
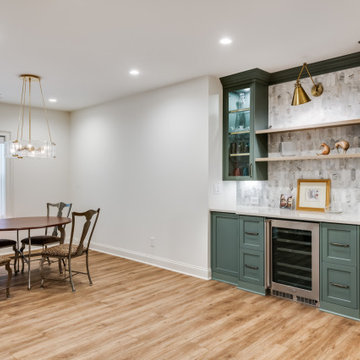
Although this basement was partially finished, it did not function well. Our clients wanted a comfortable space for movie nights and family visits.
Design ideas for a large transitional walk-out basement in Atlanta with a home bar, white walls, vinyl floors and beige floor.
Design ideas for a large transitional walk-out basement in Atlanta with a home bar, white walls, vinyl floors and beige floor.
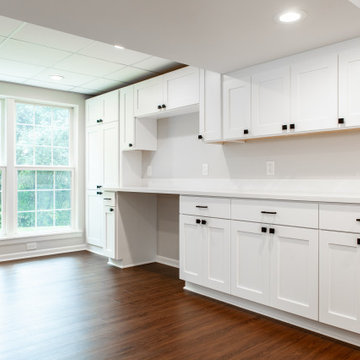
Photo of a large transitional walk-out basement in Chicago with grey walls, vinyl floors and brown floor.
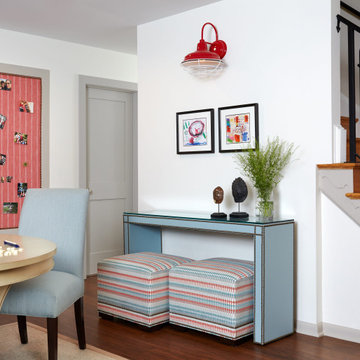
Bright and cheerful basement rec room with beige sectional, game table, built-in storage, and aqua and red accents.
Photo by Stacy Zarin Goldberg Photography
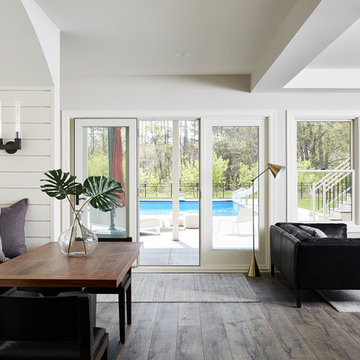
This is an example of a mid-sized transitional walk-out basement in Minneapolis with grey walls, vinyl floors and grey floor.
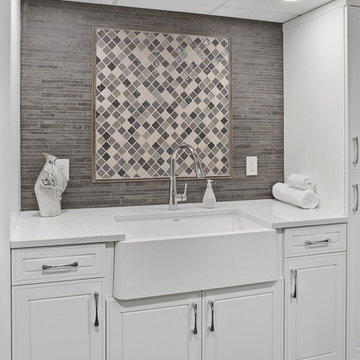
Photo of an expansive transitional look-out basement in Columbus with grey walls, vinyl floors, a standard fireplace, a stone fireplace surround and grey floor.
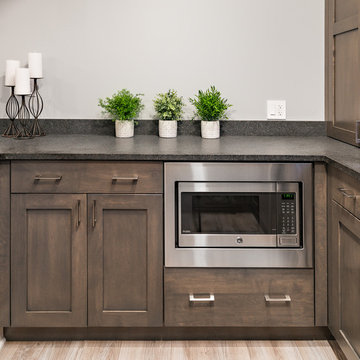
Picture Perfect House
Large transitional basement in Chicago with grey walls, light hardwood floors and no fireplace.
Large transitional basement in Chicago with grey walls, light hardwood floors and no fireplace.
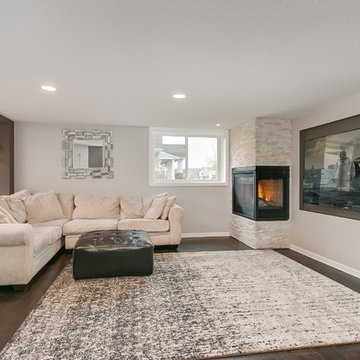
This walkout basement features sliding glass doors and bright windows that light up the space. ©Finished Basement Company
Large transitional walk-out basement in Minneapolis with grey walls, dark hardwood floors, a corner fireplace, a tile fireplace surround and brown floor.
Large transitional walk-out basement in Minneapolis with grey walls, dark hardwood floors, a corner fireplace, a tile fireplace surround and brown floor.
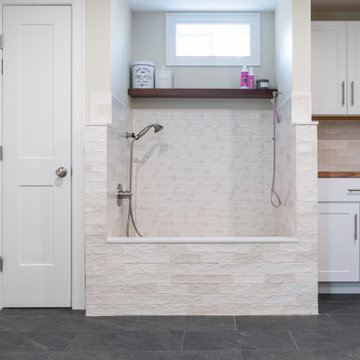
THE PROBLEM
This busy homeowner and her loyal pup had no place to land and clean-up when they got home after a productive day at the barn or a awesome day at the beach. From mud to sand to regular grooming, the front door just was not cutting it for an entry.
THE SOLUTION
An unfinished basement offers a lot of opportunity. We created a shed entry by replacing the existing bulkhead and dropping them right into the new partially finished basement. The new basement not only including a dog spa that some humans would envy but closets for additional storage, enough finished area for a personal gym/meditation area, as well as heated tile floors that not only help everything to dry quicker but also are a great place for restorative yoga!
Every dog gets their day, or so the old adage goes, but in this case, that's one lucky dog!
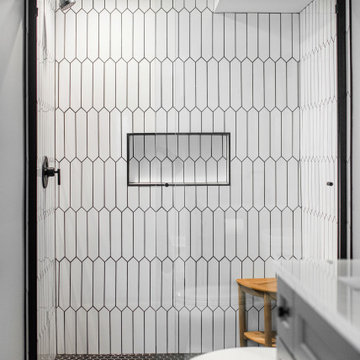
Design ideas for a large transitional fully buried basement in Chicago with a home bar, grey walls, vinyl floors and beige floor.
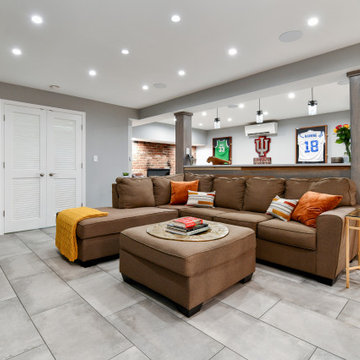
View of the cozy TV room from the landing.
This is an example of a large transitional basement in DC Metro with a home bar, grey walls, porcelain floors, a standard fireplace, a brick fireplace surround and grey floor.
This is an example of a large transitional basement in DC Metro with a home bar, grey walls, porcelain floors, a standard fireplace, a brick fireplace surround and grey floor.
Transitional White Basement Design Ideas
8
